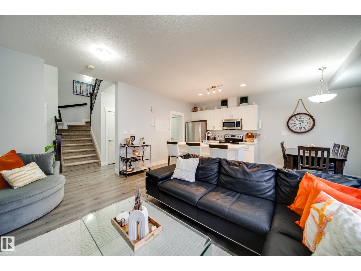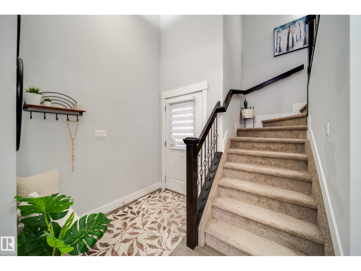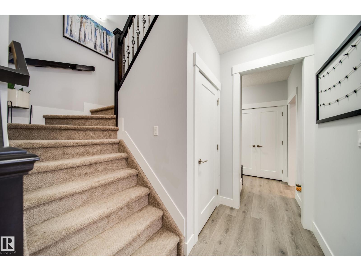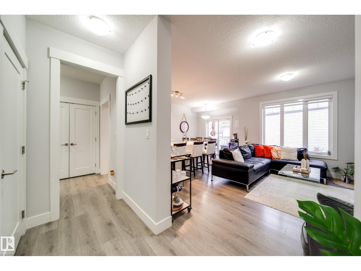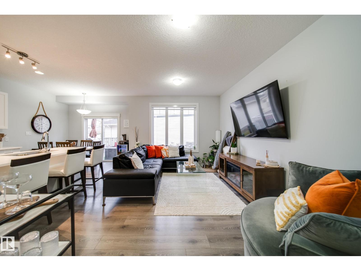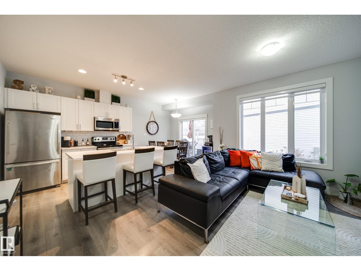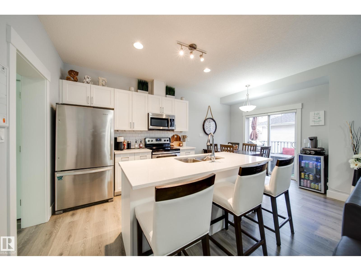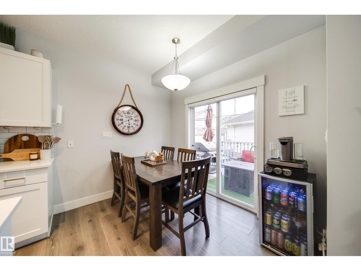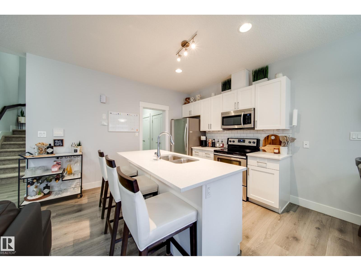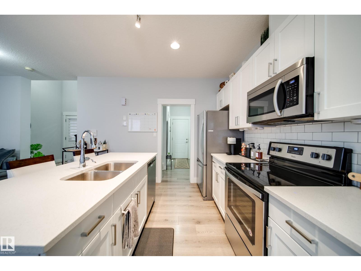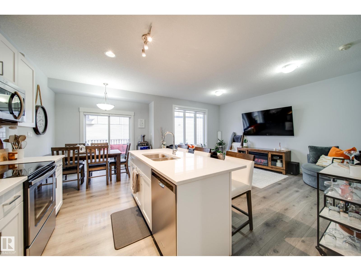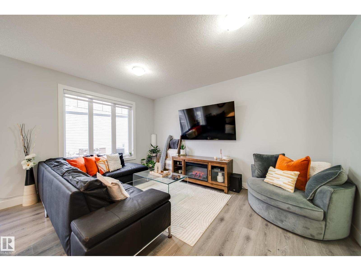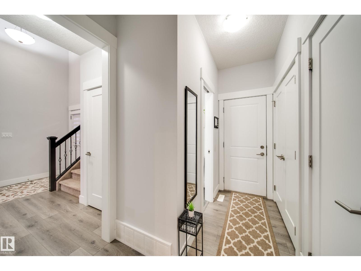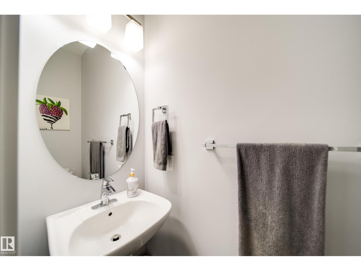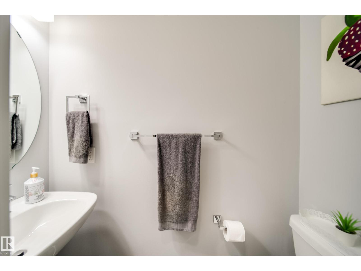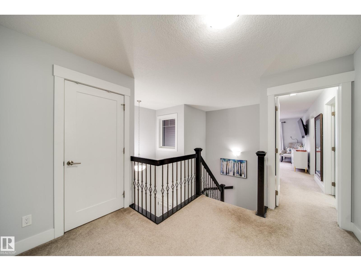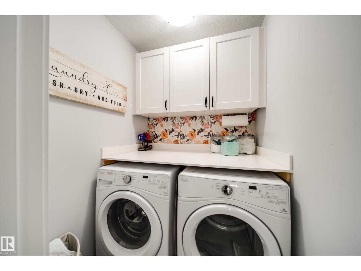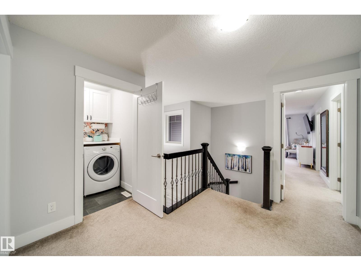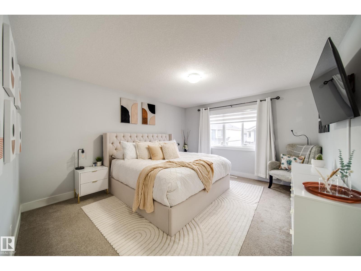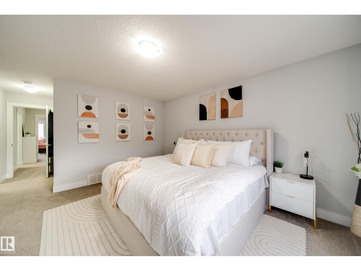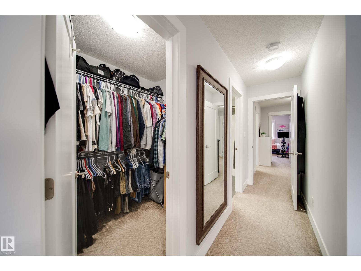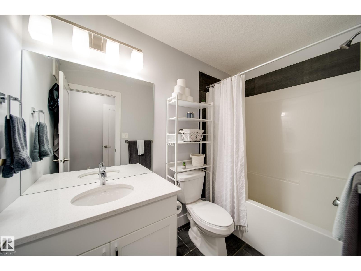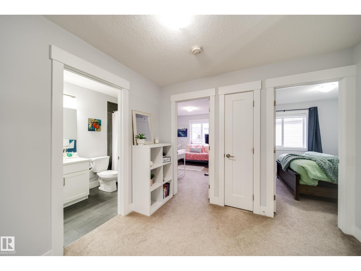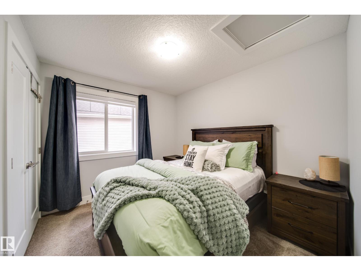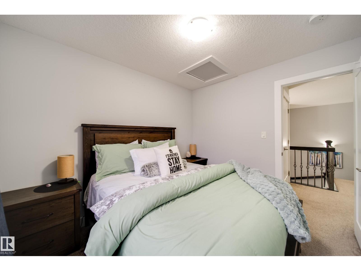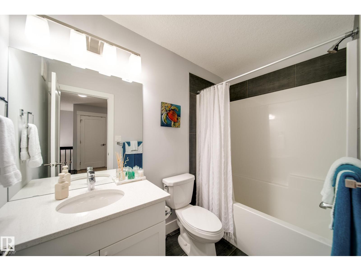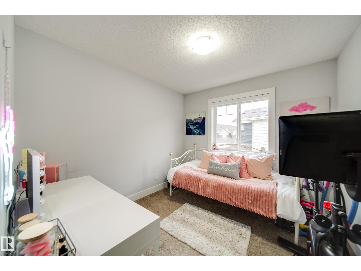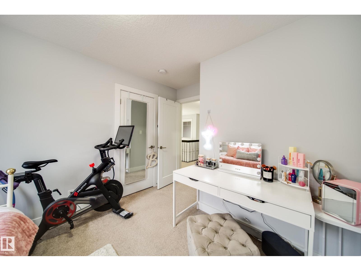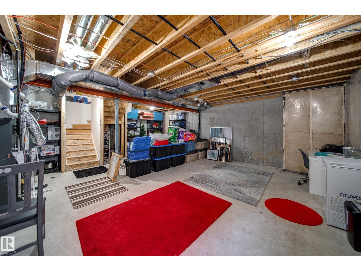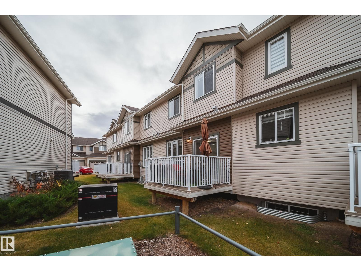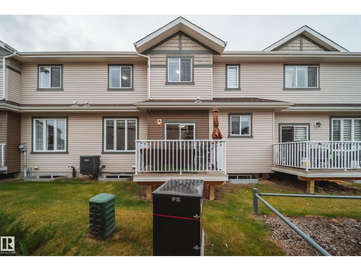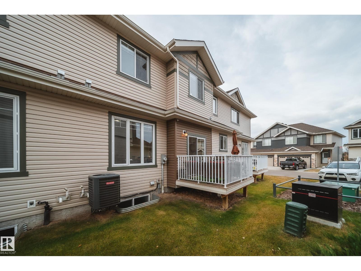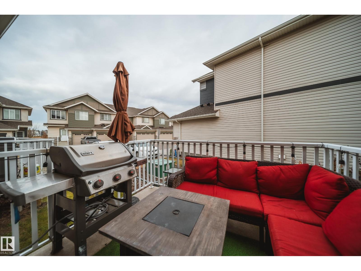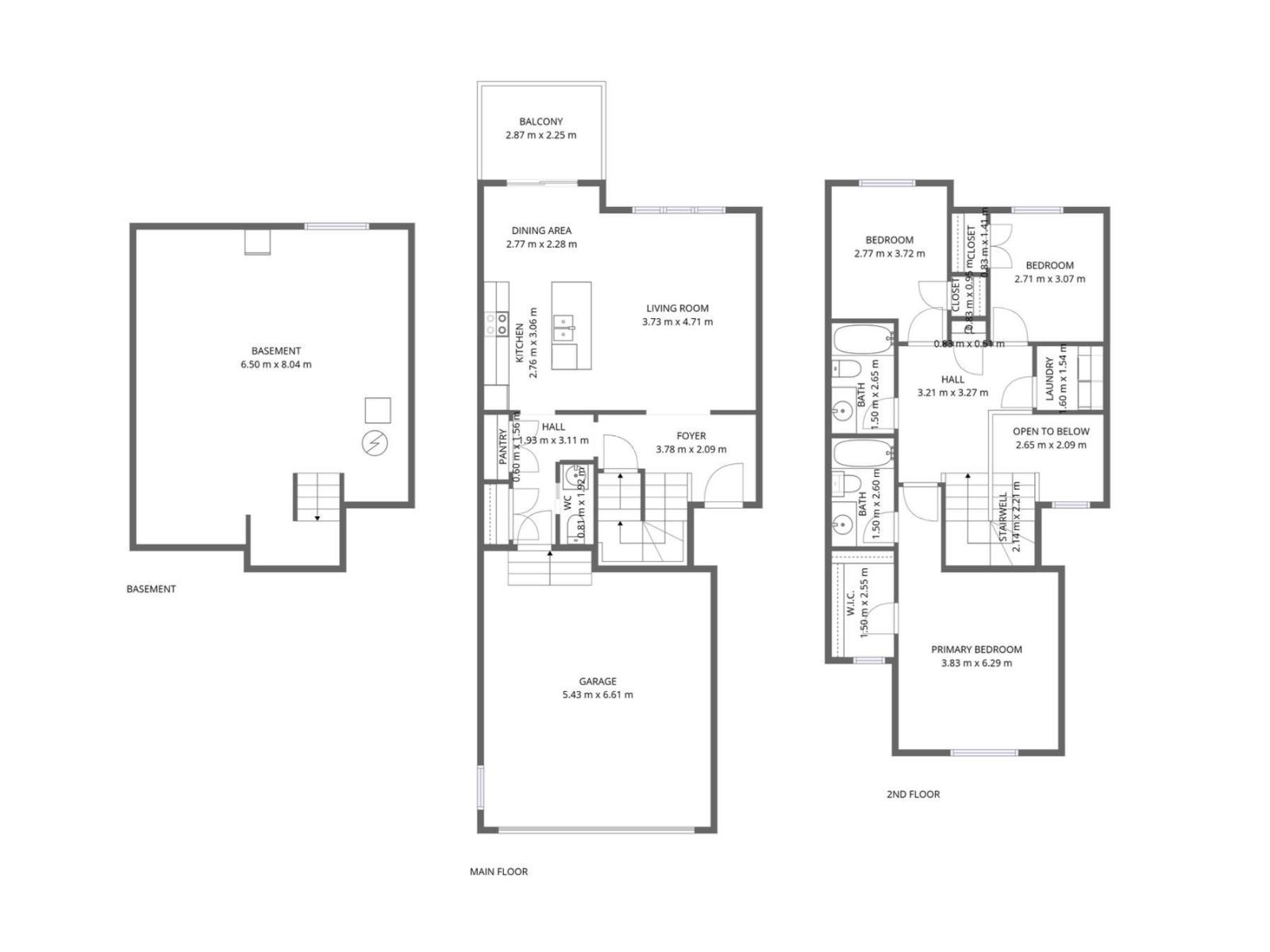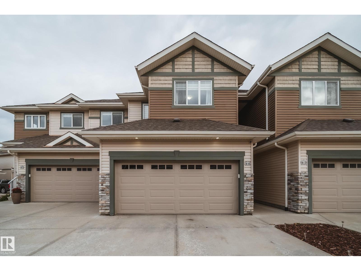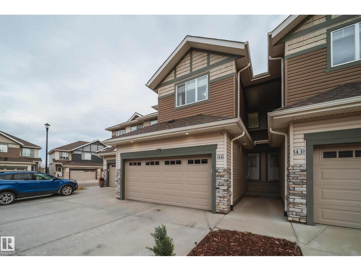#44 4835 Wright Dr Sw Edmonton, Alberta T6W 3T2
$389,900Maintenance, Exterior Maintenance, Insurance, Property Management, Other, See Remarks
$265 Monthly
Maintenance, Exterior Maintenance, Insurance, Property Management, Other, See Remarks
$265 MonthlyThis meticulously maintained home in a PRIME SW location greets you w/soaring 9’ ceilings & a BRIGHT open layout perfect for modern living. The great rm flows into a stylish kitchen w/QUARTZ counters, S.S appliances, ample cabinetry & WALK-IN pantry. A mudroom, extra storage & stylish 2pc bath complete the main floor. Upstairs, the grand OPEN-TO-ABOVE stairway leads to a spacious 2nd level w/3 generous bedrms, a full 4pc bath, & a convenient walk-in laundry rm. The impressive primary retreat features a walk-in closet & elegant 4pc ensuite w/quartz counters & tile flooring. An unfinished bsmnt awaits your personal touch & provides endless potential for future development - gym, rec rm or play space! Enjoy a SE-facing rear deck, OVERSIZED double attached garage, AC, plus low maintenance living w/landscaping & snow removal INCLUDED for year round comfort. LOW condo fees & unbeatable access to Windermere/Keswick amenities, top schools, ponds, trails, parks & Henday. Fully move-in ready, this is a must see! (id:47041)
Property Details
| MLS® Number | E4464609 |
| Property Type | Single Family |
| Neigbourhood | Windermere |
| Amenities Near By | Golf Course, Playground, Public Transit, Schools, Shopping |
| Features | Closet Organizers |
| Parking Space Total | 4 |
| Structure | Deck |
Building
| Bathroom Total | 3 |
| Bedrooms Total | 3 |
| Amenities | Ceiling - 9ft |
| Appliances | Dishwasher, Dryer, Microwave Range Hood Combo, Refrigerator, Stove, Washer |
| Basement Development | Unfinished |
| Basement Type | Full (unfinished) |
| Constructed Date | 2018 |
| Construction Style Attachment | Attached |
| Cooling Type | Central Air Conditioning |
| Fire Protection | Smoke Detectors |
| Half Bath Total | 1 |
| Heating Type | Forced Air |
| Stories Total | 2 |
| Size Interior | 1,432 Ft2 |
| Type | Row / Townhouse |
Parking
| Attached Garage | |
| Oversize |
Land
| Acreage | No |
| Land Amenities | Golf Course, Playground, Public Transit, Schools, Shopping |
| Size Irregular | 270.27 |
| Size Total | 270.27 M2 |
| Size Total Text | 270.27 M2 |
Rooms
| Level | Type | Length | Width | Dimensions |
|---|---|---|---|---|
| Main Level | Living Room | 3.73 m | 3.73 m x Measurements not available | |
| Main Level | Dining Room | 2.77 m | 2.77 m x Measurements not available | |
| Main Level | Kitchen | 2.76 m | 2.76 m x Measurements not available | |
| Upper Level | Primary Bedroom | 3.83 m | 3.83 m x Measurements not available | |
| Upper Level | Bedroom 2 | 2.77 m | 2.77 m x Measurements not available | |
| Upper Level | Bedroom 3 | 2.71 m | 2.71 m x Measurements not available |
https://www.realtor.ca/real-estate/29063415/44-4835-wright-dr-sw-edmonton-windermere
