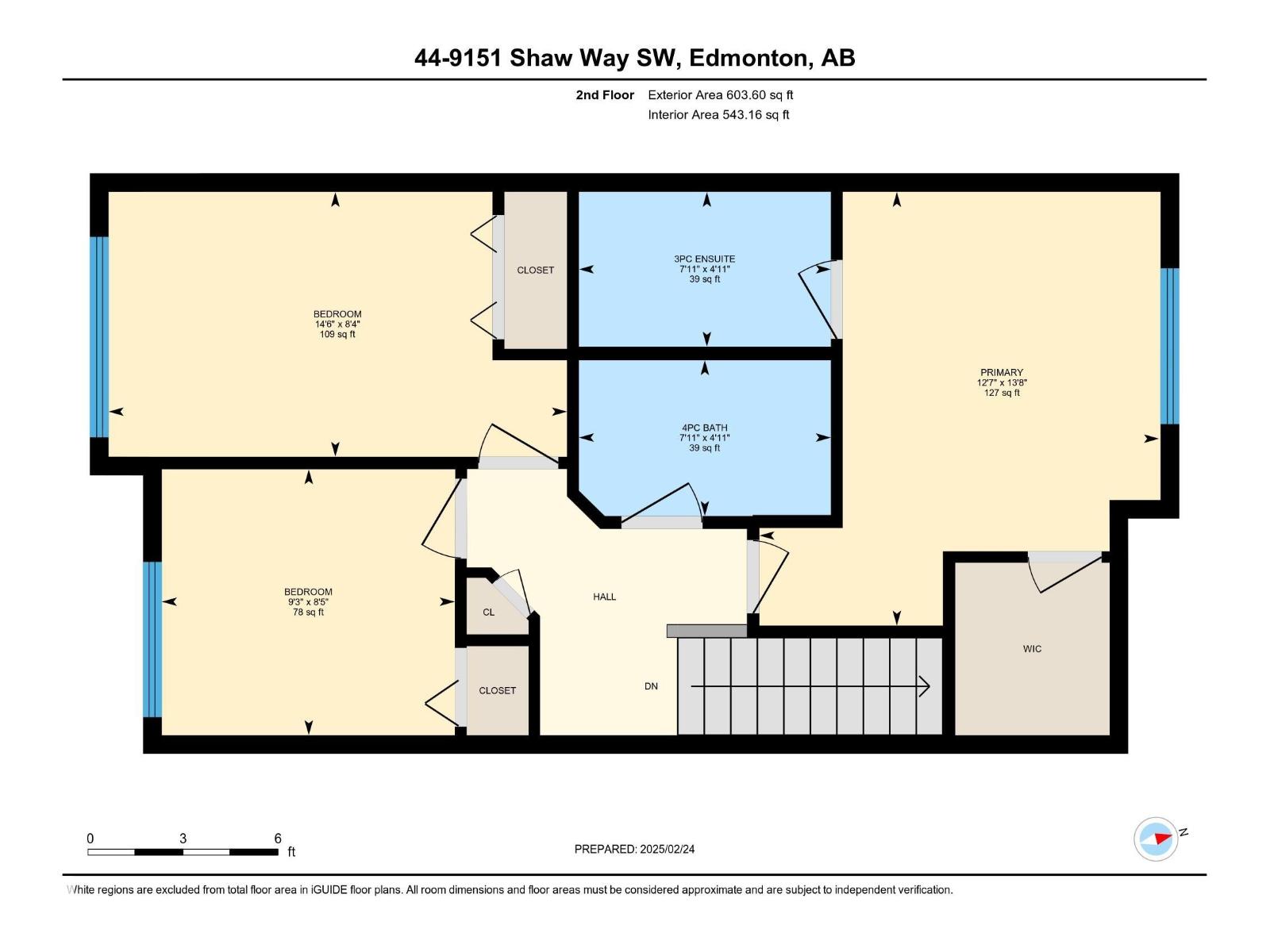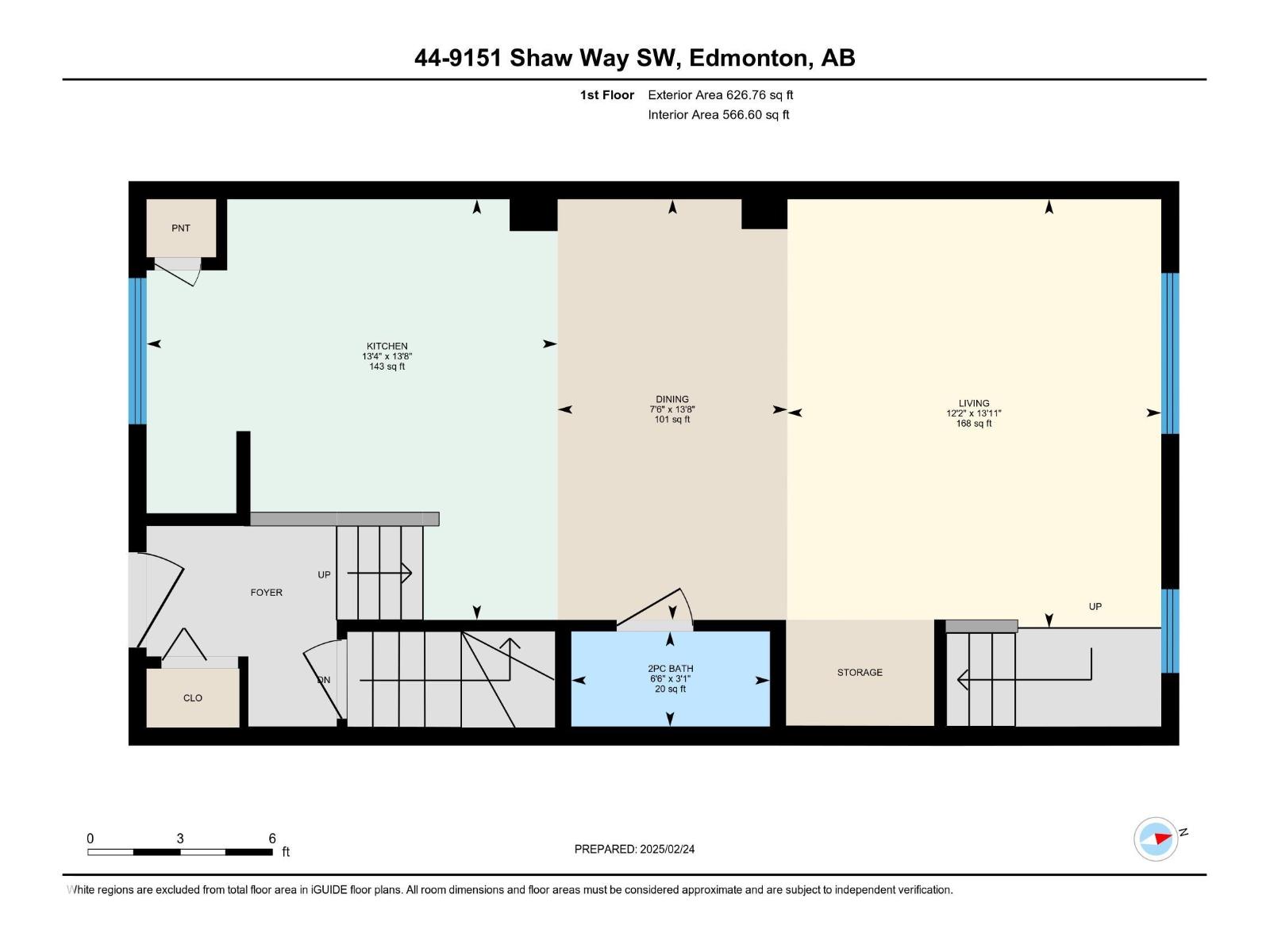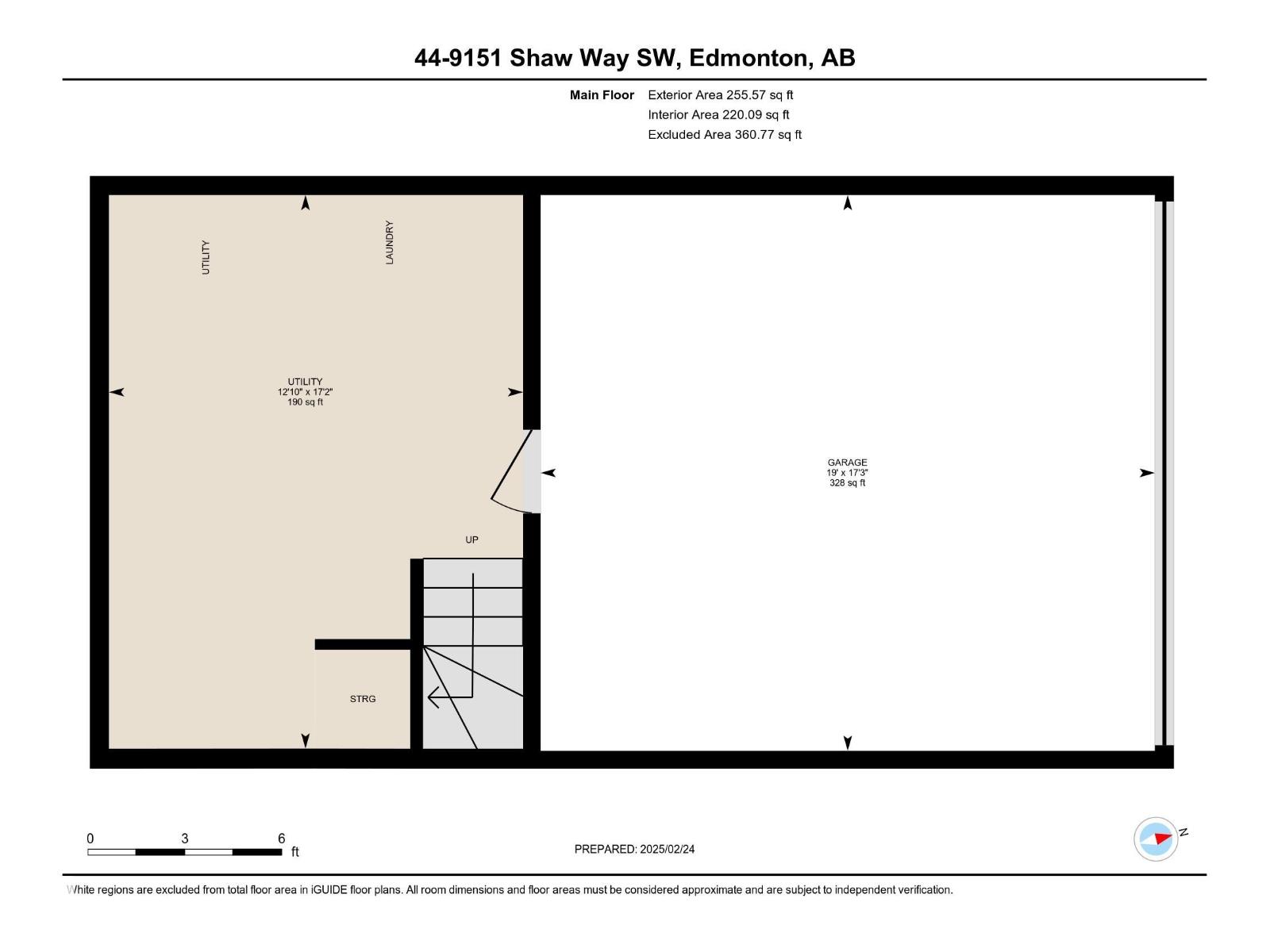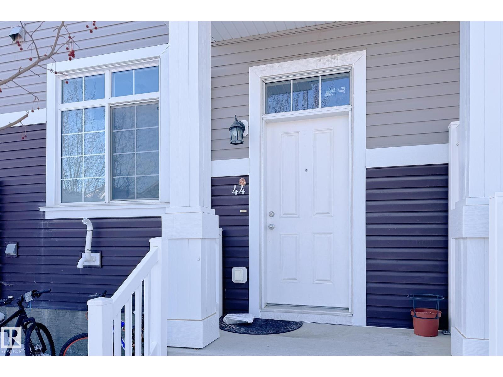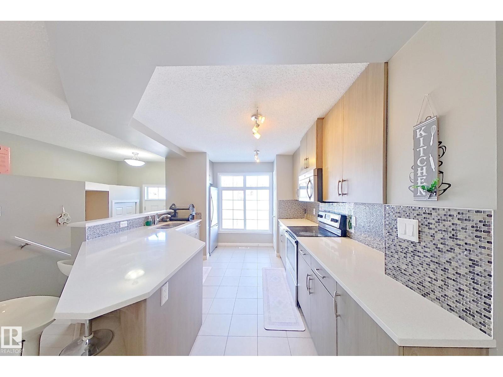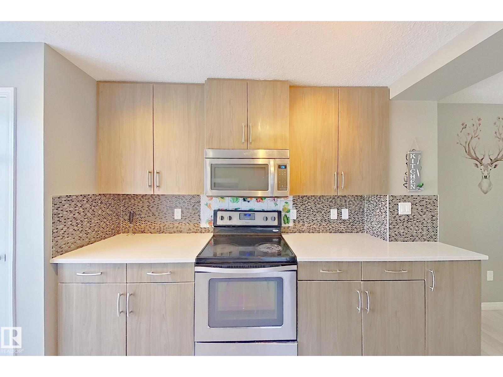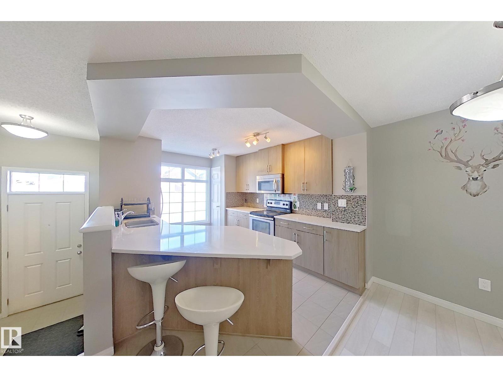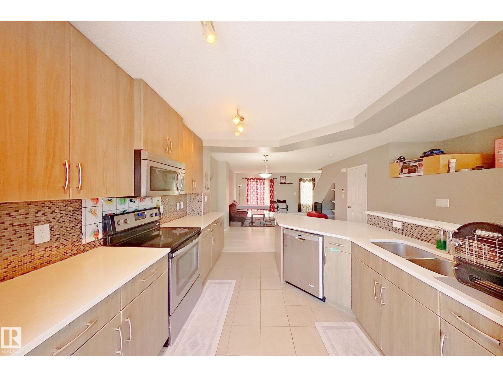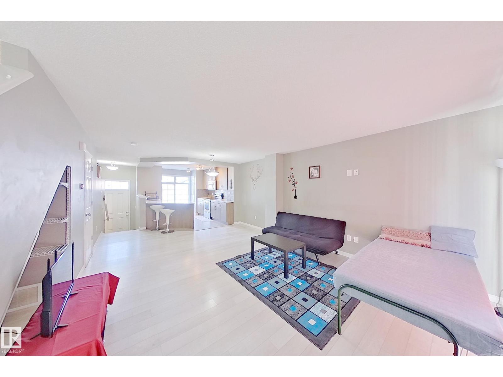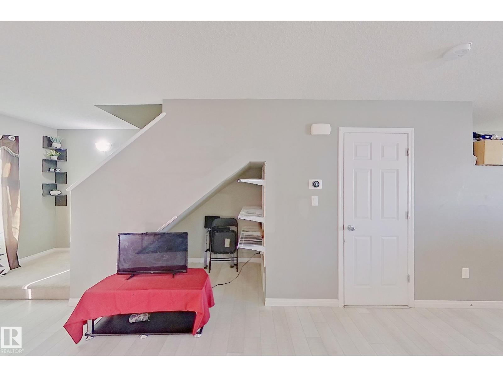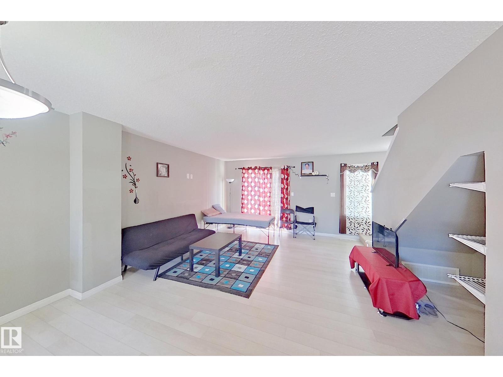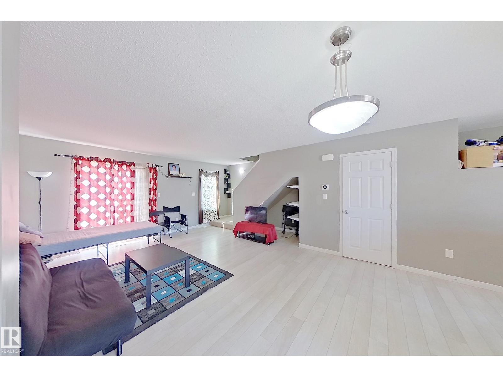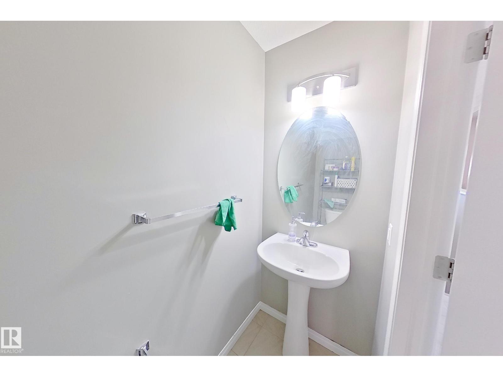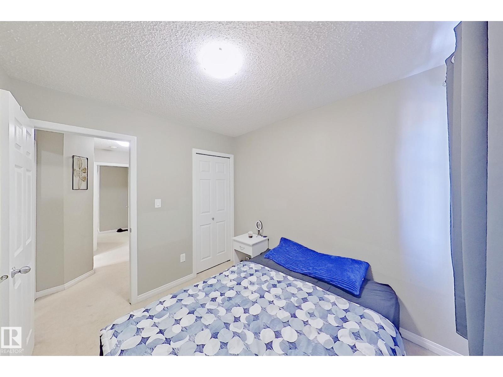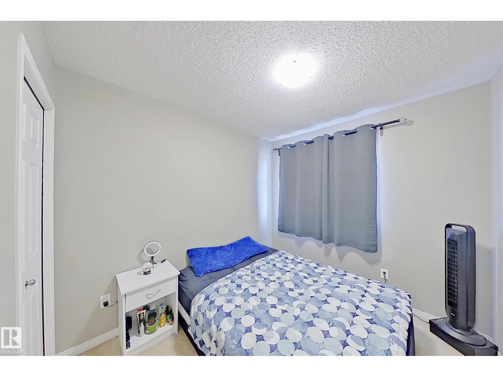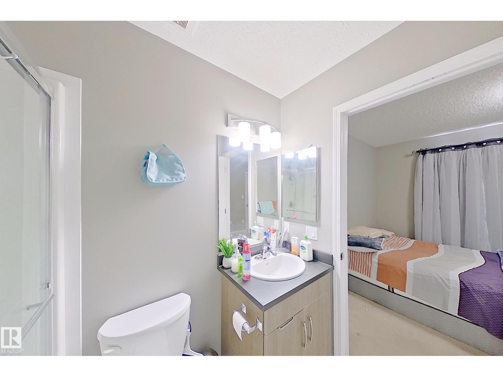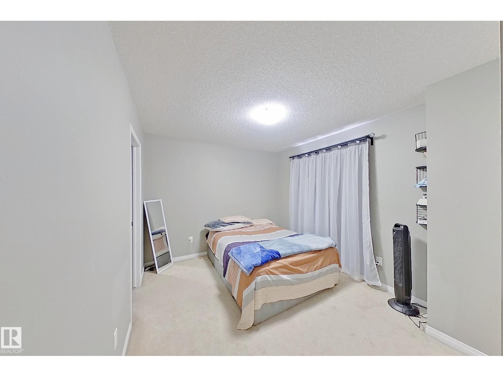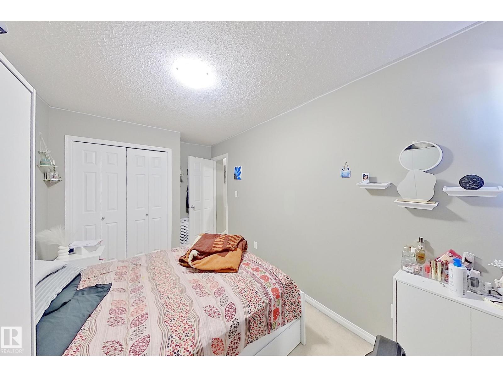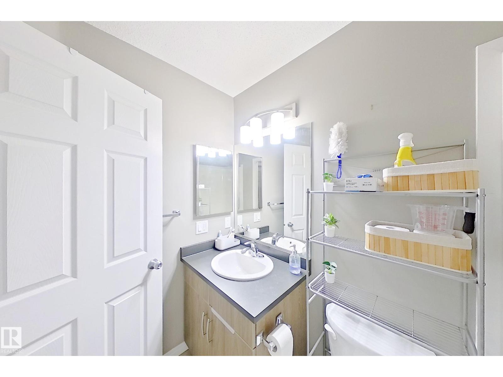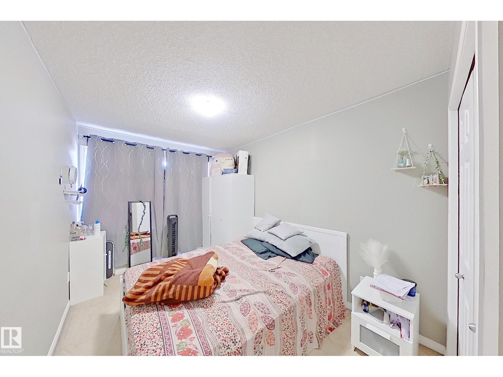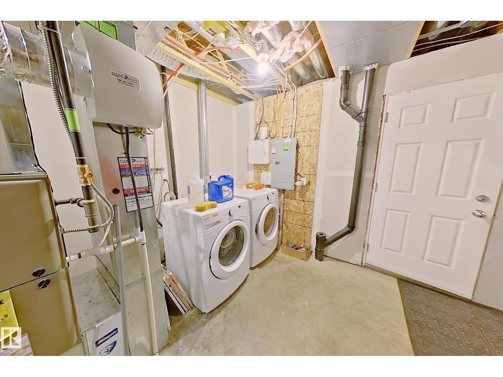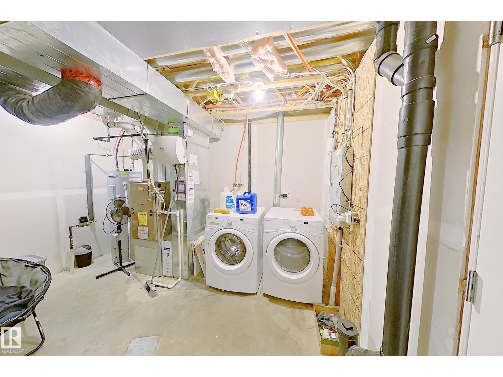#44 9151 Shaw Wy Sw Edmonton, Alberta T6X 1W7
$339,999Maintenance, Exterior Maintenance, Insurance, Property Management
$270.50 Monthly
Maintenance, Exterior Maintenance, Insurance, Property Management
$270.50 MonthlyBright Townhome with open floor plan including 3 bedrooms, 2 1/2 baths and a double garage. Room to grow Basement with washer and dryer could be a large family room. The heart of the home is the spacious kitchen, featuring sleek stainless steel appliances, pristine quartz countertops, and ample cabinetry – ideal for both everyday cooking and entertaining. Close to shopping, transportation and schools. The Sands at Summerside offers exclusive access to many amenities, including swimming, kayaking, canoeing, fishing, beach volleyball, tennis courts, a clubhouse, mini golf. (id:47041)
Property Details
| MLS® Number | E4461092 |
| Property Type | Single Family |
| Neigbourhood | Summerside |
| Amenities Near By | Playground, Schools, Shopping |
| Community Features | Lake Privileges, Fishing |
| Features | Level, Recreational |
| Water Front Type | Waterfront On Pond |
Building
| Bathroom Total | 3 |
| Bedrooms Total | 3 |
| Amenities | Vinyl Windows |
| Appliances | Dishwasher, Dryer, Microwave Range Hood Combo, Refrigerator, Stove, Washer |
| Basement Development | Unfinished |
| Basement Features | Walk Out |
| Basement Type | Full (unfinished) |
| Constructed Date | 2015 |
| Construction Style Attachment | Attached |
| Half Bath Total | 1 |
| Heating Type | Forced Air |
| Stories Total | 3 |
| Size Interior | 1,330 Ft2 |
| Type | Row / Townhouse |
Parking
| Attached Garage |
Land
| Acreage | No |
| Fence Type | Fence |
| Land Amenities | Playground, Schools, Shopping |
| Size Irregular | 168.68 |
| Size Total | 168.68 M2 |
| Size Total Text | 168.68 M2 |
| Surface Water | Lake |
Rooms
| Level | Type | Length | Width | Dimensions |
|---|---|---|---|---|
| Main Level | Living Room | 4.25 m | 3.71 m | 4.25 m x 3.71 m |
| Main Level | Dining Room | 4.17 m | 2.28 m | 4.17 m x 2.28 m |
| Main Level | Kitchen | 4.17 m | 4.08 m | 4.17 m x 4.08 m |
| Upper Level | Primary Bedroom | 4.18 m | 3.85 m | 4.18 m x 3.85 m |
| Upper Level | Bedroom 2 | 2.56 m | 2.82 m | 2.56 m x 2.82 m |
| Upper Level | Bedroom 3 | 2.55 m | 4.41 m | 2.55 m x 4.41 m |
https://www.realtor.ca/real-estate/28959433/44-9151-shaw-wy-sw-edmonton-summerside
