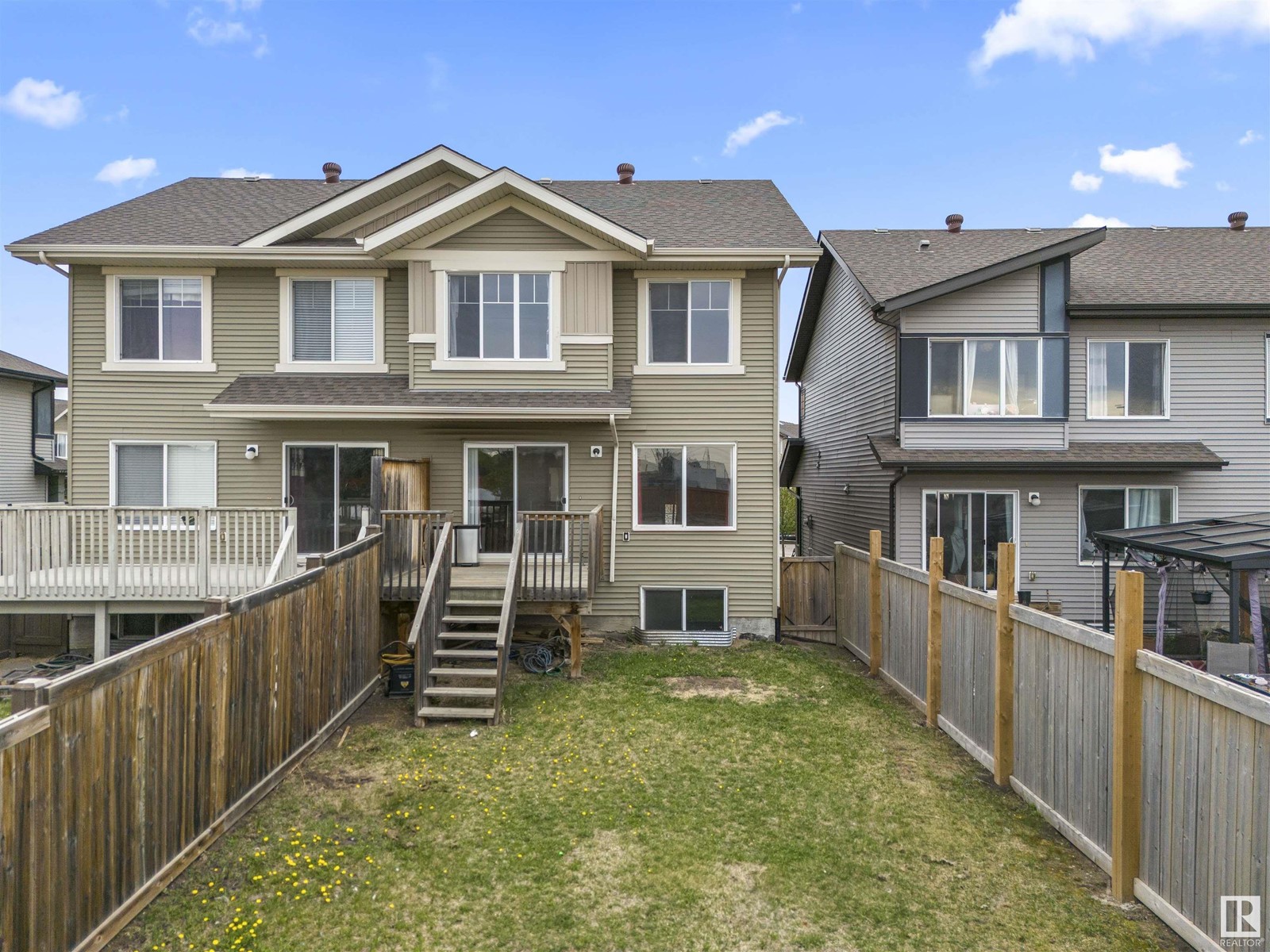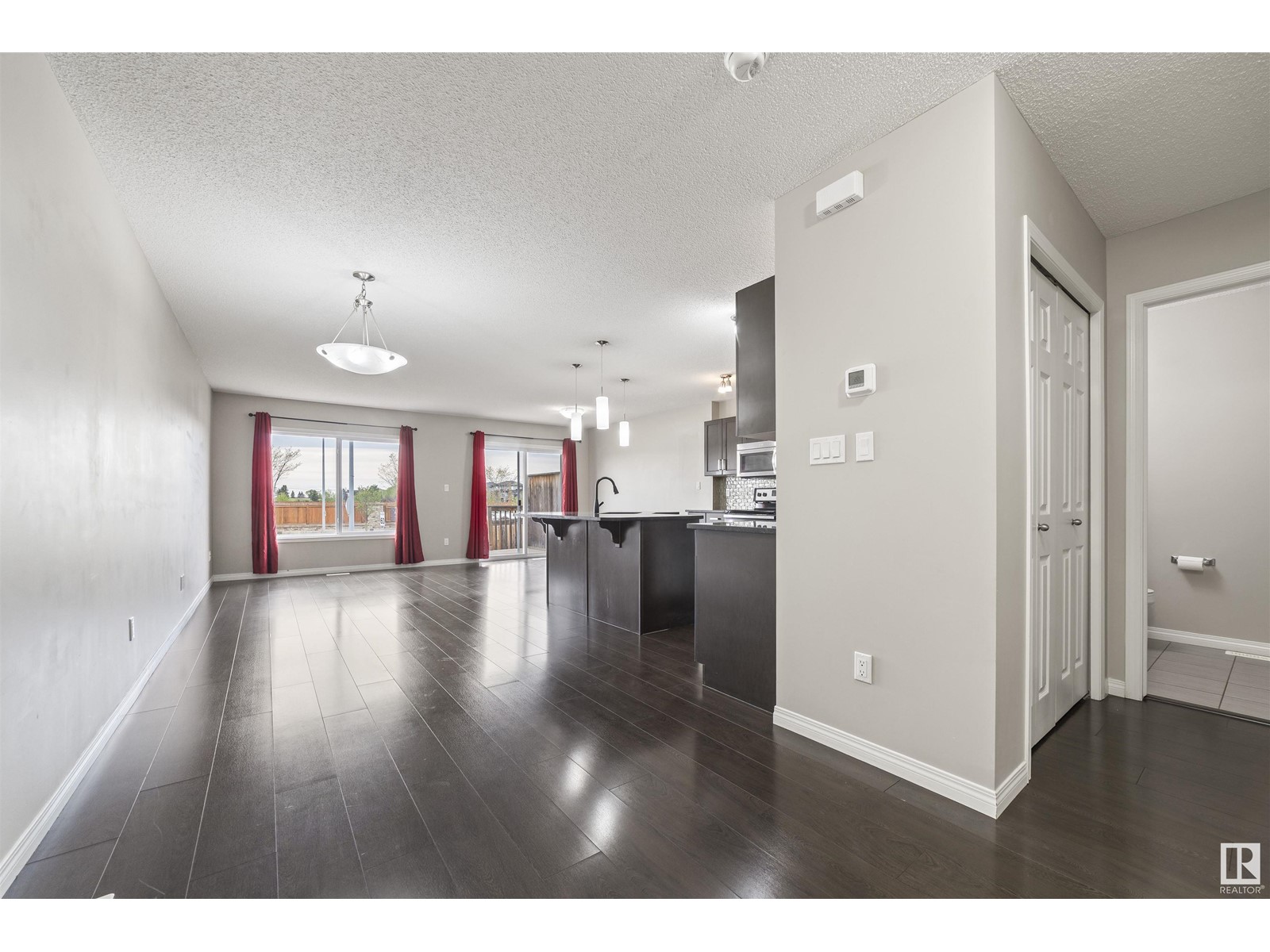3 Bedroom
3 Bathroom
1,724 ft2
Forced Air
$450,000
METICULOUSLY MAINTAINED HALF DUPLEX, where stunning vinyl floors and composite countertops set the stage for refined living. The attention to detail is evident from the moment you step into the front foyer adorned with ceramic tiles—perfect for those damp boots.Ascend a flight of stairs to discover a thoughtfully designed layout, beginning with a 2-PIECE BATHROOM, leading seamlessly into a kitchen that oversees the dining and living rooms. The next level reveals a haven of privacy—the PRIMARY BEDROOM, strategically separated from the children's rooms. This retreat offers the serenity and tranquility you deserve, complete with an en-suite bathroom and a walk-in closet adorned with a window.An additional bonus room on this level provides a space for intimate family moments, flanked by two bedrooms—one boasting its own walk-in closet. The convenience of having LAUNDRY ON THE BEDROOM LEVEL is a true time-saver. Situated in an AMAZING LOCATION, this property offers unparalleled convenience! (id:47041)
Property Details
|
MLS® Number
|
E4435604 |
|
Property Type
|
Single Family |
|
Neigbourhood
|
Paisley |
|
Amenities Near By
|
Schools, Shopping |
|
Features
|
See Remarks |
Building
|
Bathroom Total
|
3 |
|
Bedrooms Total
|
3 |
|
Appliances
|
Dishwasher, Dryer, Refrigerator, Stove, Washer |
|
Basement Development
|
Unfinished |
|
Basement Type
|
None (unfinished) |
|
Constructed Date
|
2015 |
|
Construction Style Attachment
|
Semi-detached |
|
Heating Type
|
Forced Air |
|
Stories Total
|
2 |
|
Size Interior
|
1,724 Ft2 |
|
Type
|
Duplex |
Parking
Land
|
Acreage
|
No |
|
Fence Type
|
Fence |
|
Land Amenities
|
Schools, Shopping |
Rooms
| Level |
Type |
Length |
Width |
Dimensions |
|
Main Level |
Living Room |
10.1 m |
18.8 m |
10.1 m x 18.8 m |
|
Main Level |
Dining Room |
8.1 m |
11.1 m |
8.1 m x 11.1 m |
|
Main Level |
Kitchen |
11.4 m |
11.6 m |
11.4 m x 11.6 m |
|
Upper Level |
Primary Bedroom |
11.4 m |
14.8 m |
11.4 m x 14.8 m |
|
Upper Level |
Bedroom 2 |
9.3 m |
17.1 m |
9.3 m x 17.1 m |
|
Upper Level |
Bedroom 3 |
9.9 m |
15.1 m |
9.9 m x 15.1 m |
|
Upper Level |
Bonus Room |
15.3 m |
20.1 m |
15.3 m x 20.1 m |
|
Upper Level |
Laundry Room |
5.2 m |
6.4 m |
5.2 m x 6.4 m |
https://www.realtor.ca/real-estate/28290052/4432-prowse-rd-sw-edmonton-paisley
















































