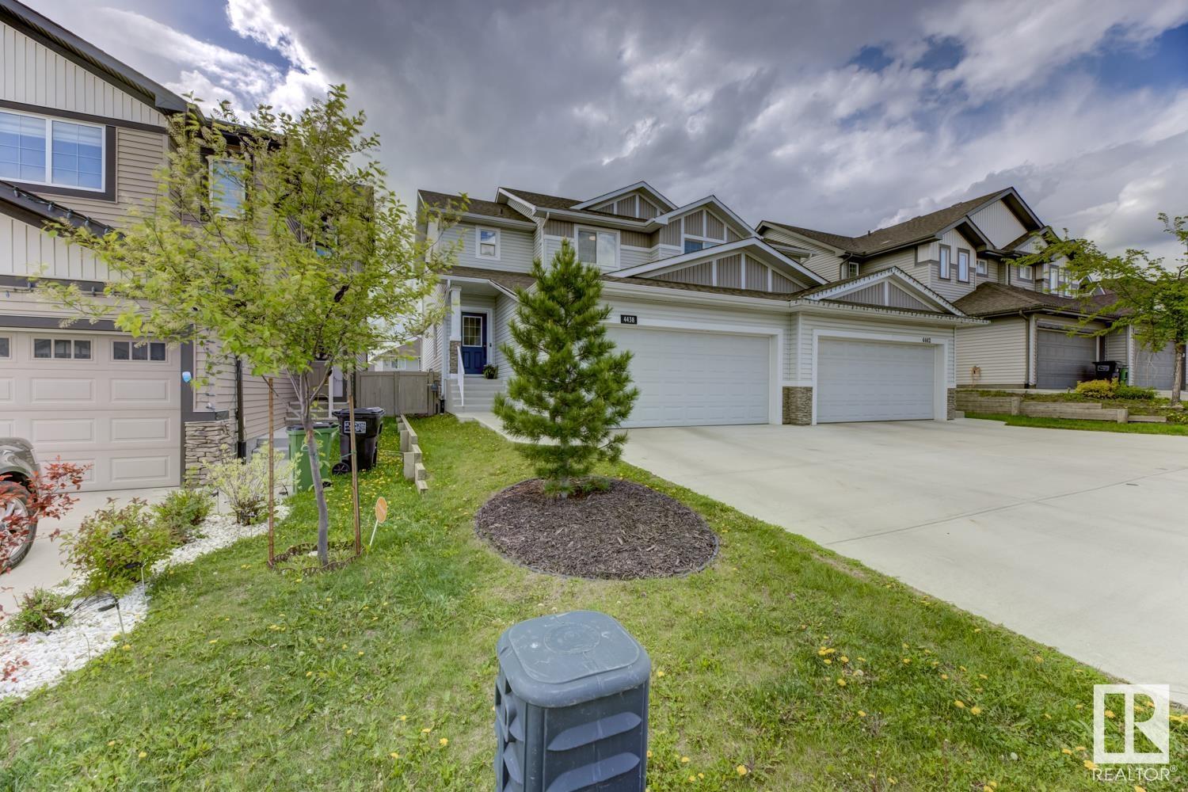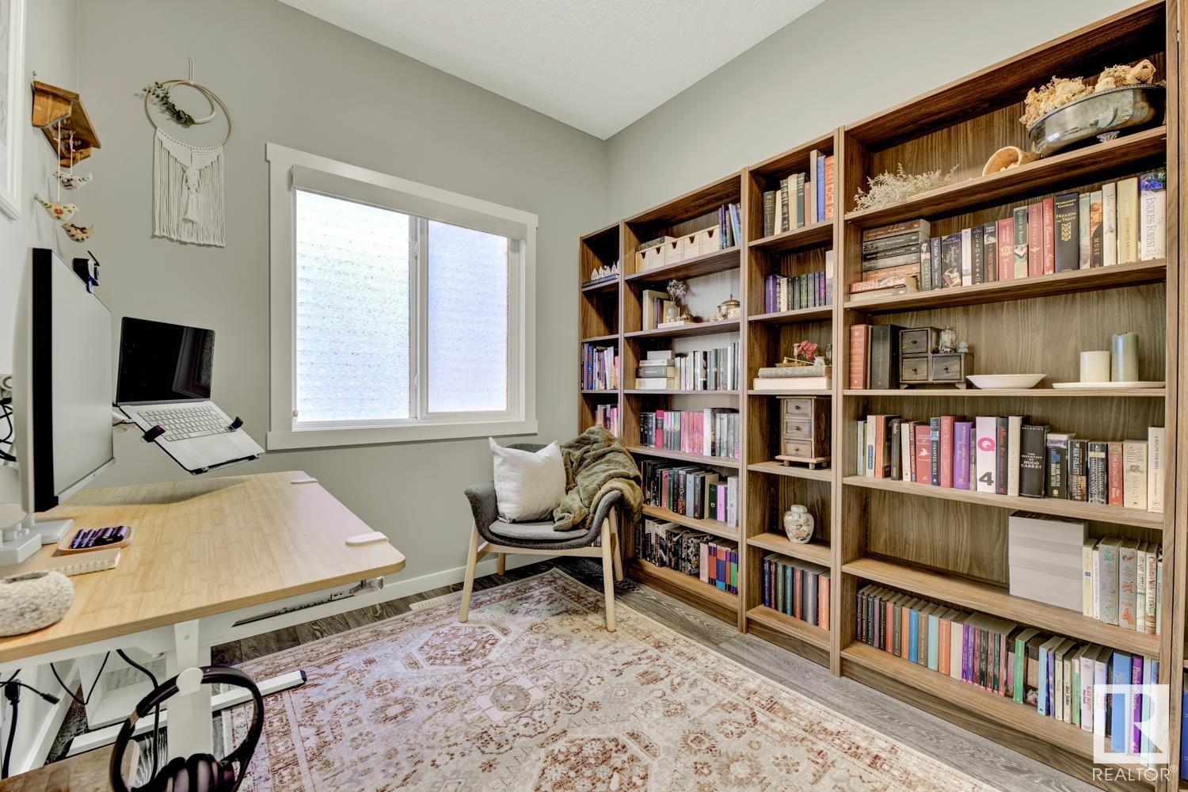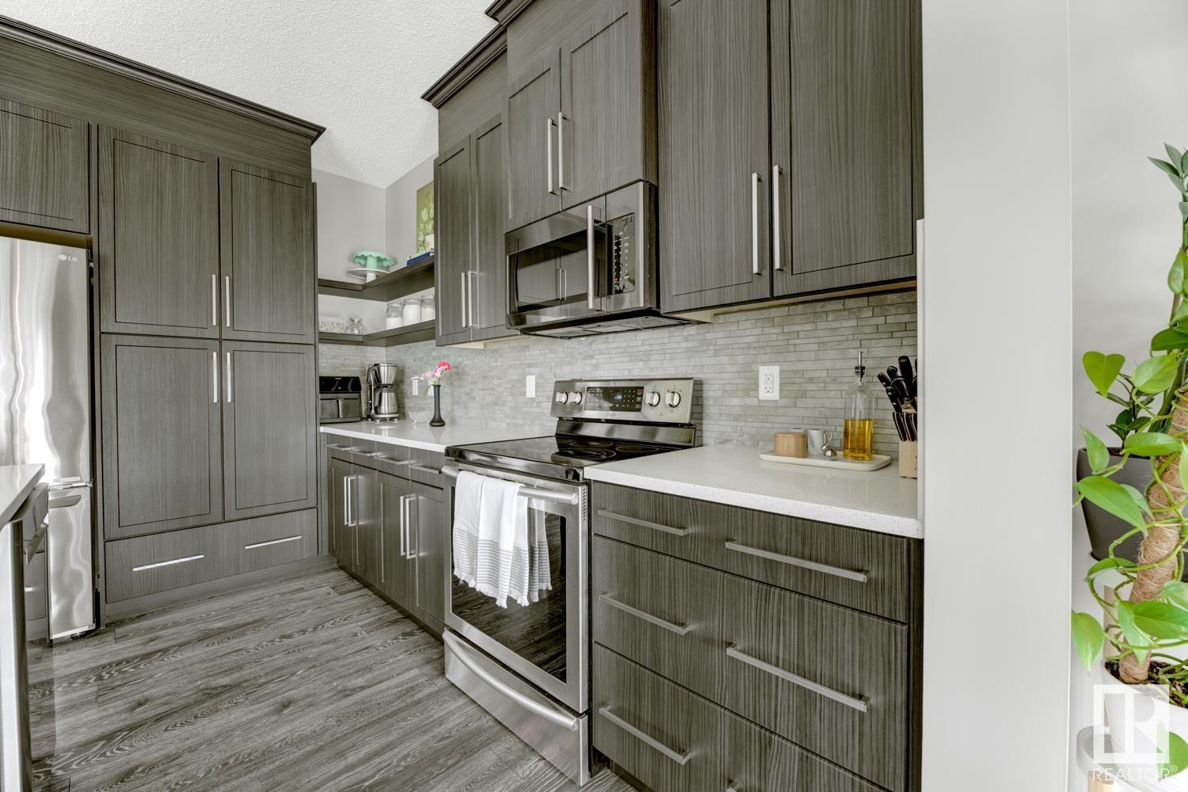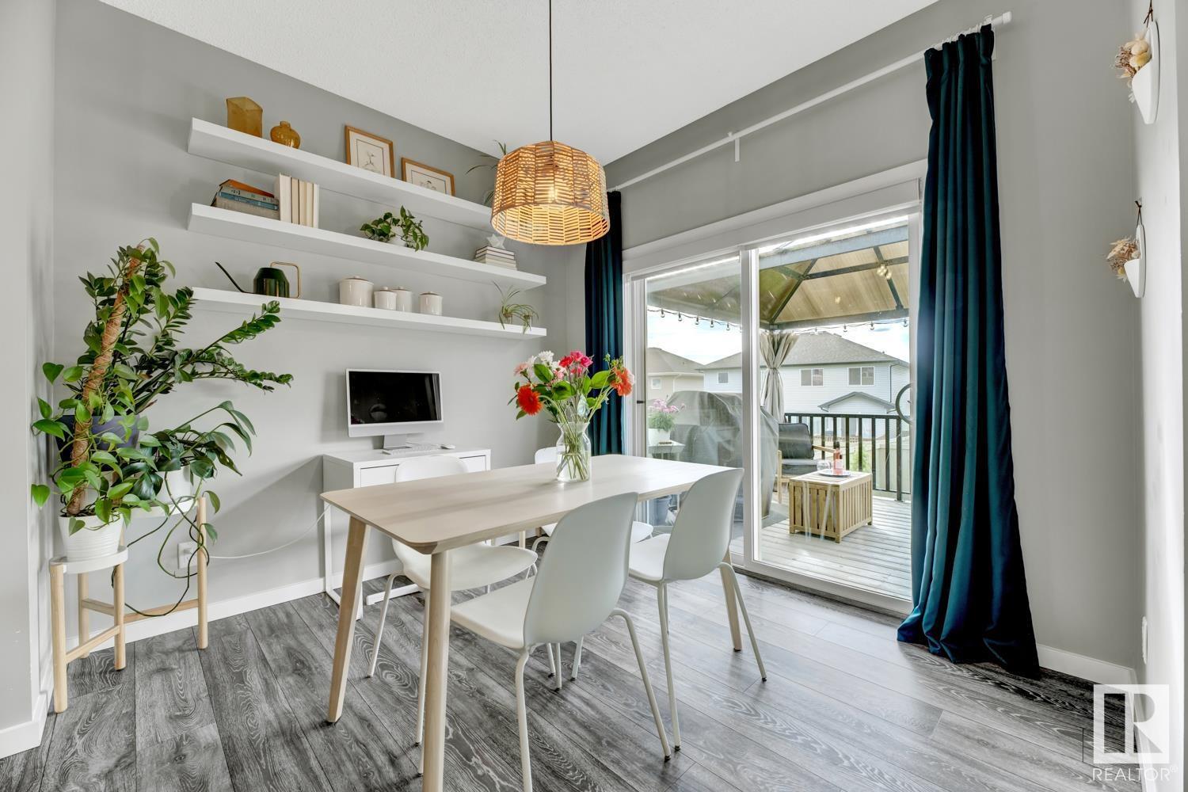3 Bedroom
3 Bathroom
1,659 ft2
Forced Air
$479,900
Welcome home! This 1658 sq ft half duplex offers the perfect blend of comfort & style. As you step inside, you're greeted by 9 ft ceilings throughout the main floor. The heart of the home features beautiful mocha brown cabinets complemented by elegant quartz countertops, providing both functionality & a modern aesthetic. The open-concept design ensures that the kitchen, dining, living room & office flow seamlessly together. This lovely home boasts 3 well-appointed bedrooms, the 2nd bedroom offers a WIC. The primary suite includes an en-suite bathroom & WIC. While an additional full bathroom & a convenient half bath serve the other bedrooms & guests. The unfinished basement with 9' ceiling presents a blank canvas. Step outside to discover the property features both upper & lower decks, perfect for summer barbecues & enjoying the serene views of the spacious backyard. + double attached garage, located next to scenic walking paths & a playground, shopping & a variety of restaurants. (id:47041)
Property Details
|
MLS® Number
|
E4438618 |
|
Property Type
|
Single Family |
|
Neigbourhood
|
Maple Crest |
|
Amenities Near By
|
Golf Course, Playground, Public Transit, Schools, Shopping |
|
Features
|
Closet Organizers, Exterior Walls- 2x6", No Smoking Home |
|
Parking Space Total
|
4 |
|
Structure
|
Deck |
Building
|
Bathroom Total
|
3 |
|
Bedrooms Total
|
3 |
|
Amenities
|
Ceiling - 9ft |
|
Appliances
|
Dishwasher, Dryer, Garage Door Opener Remote(s), Garage Door Opener, Microwave Range Hood Combo, Refrigerator, Stove, Washer |
|
Basement Development
|
Unfinished |
|
Basement Type
|
Full (unfinished) |
|
Constructed Date
|
2017 |
|
Construction Style Attachment
|
Semi-detached |
|
Fire Protection
|
Smoke Detectors |
|
Half Bath Total
|
1 |
|
Heating Type
|
Forced Air |
|
Stories Total
|
2 |
|
Size Interior
|
1,659 Ft2 |
|
Type
|
Duplex |
Parking
Land
|
Acreage
|
No |
|
Fence Type
|
Fence |
|
Land Amenities
|
Golf Course, Playground, Public Transit, Schools, Shopping |
|
Size Irregular
|
328.47 |
|
Size Total
|
328.47 M2 |
|
Size Total Text
|
328.47 M2 |
Rooms
| Level |
Type |
Length |
Width |
Dimensions |
|
Main Level |
Living Room |
4 m |
4.79 m |
4 m x 4.79 m |
|
Main Level |
Dining Room |
3.05 m |
2.8 m |
3.05 m x 2.8 m |
|
Main Level |
Kitchen |
3.05 m |
3.84 m |
3.05 m x 3.84 m |
|
Main Level |
Laundry Room |
1.84 m |
2.86 m |
1.84 m x 2.86 m |
|
Main Level |
Office |
2.51 m |
3.01 m |
2.51 m x 3.01 m |
|
Upper Level |
Primary Bedroom |
3.79 m |
4.79 m |
3.79 m x 4.79 m |
|
Upper Level |
Bedroom 2 |
3.12 m |
3.33 m |
3.12 m x 3.33 m |
|
Upper Level |
Bedroom 3 |
3.01 m |
2.96 m |
3.01 m x 2.96 m |
https://www.realtor.ca/real-estate/28369036/4438-5a-st-nw-edmonton-maple-crest














































