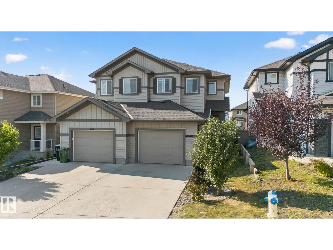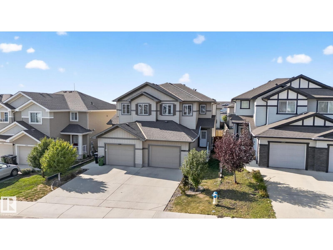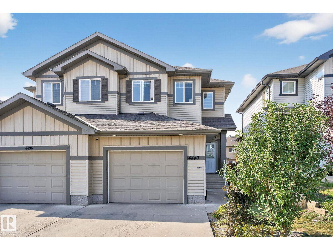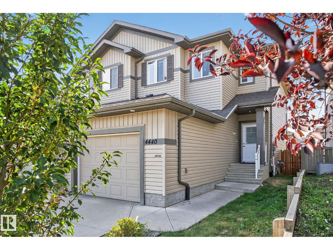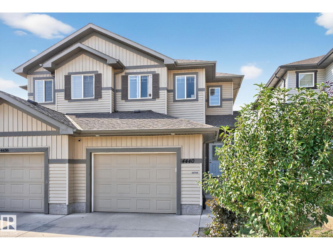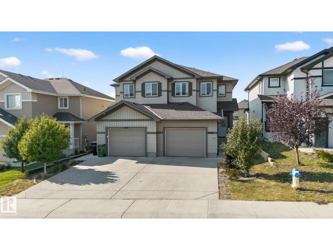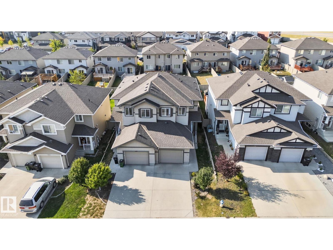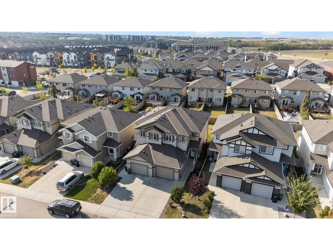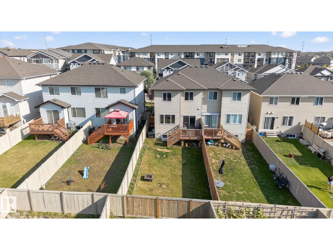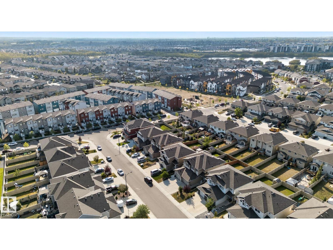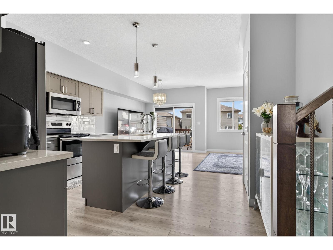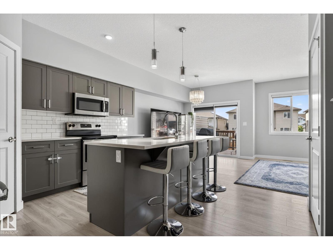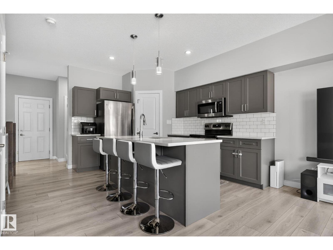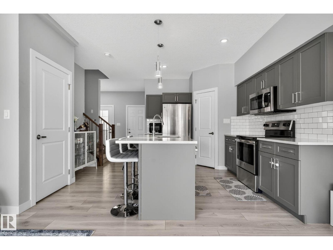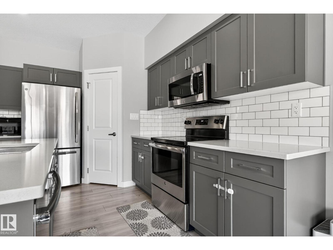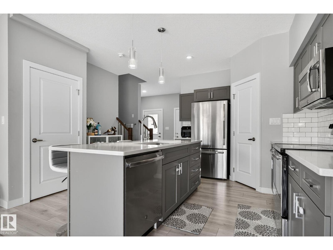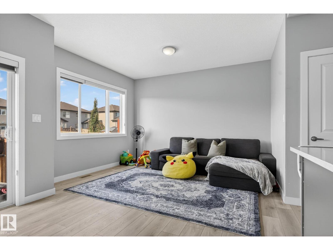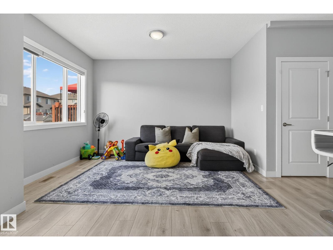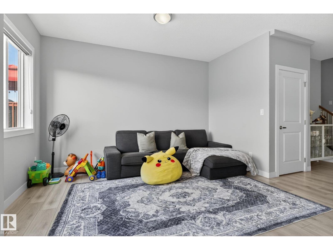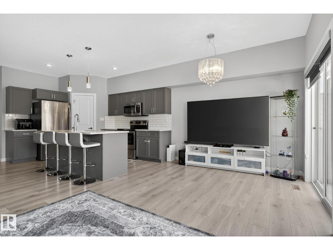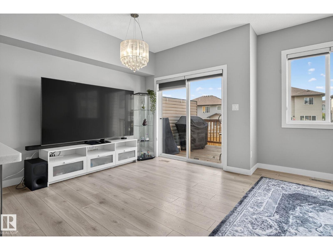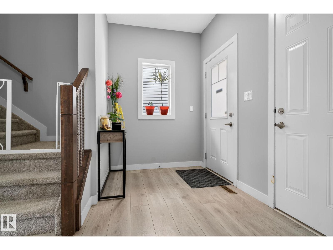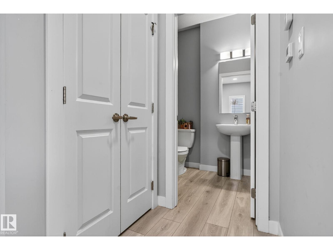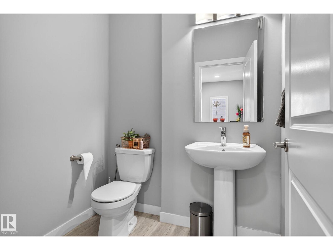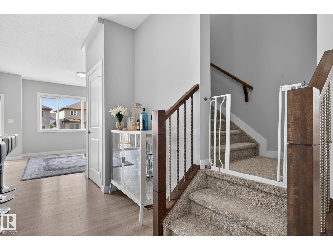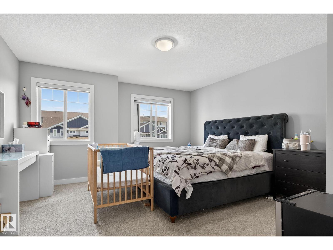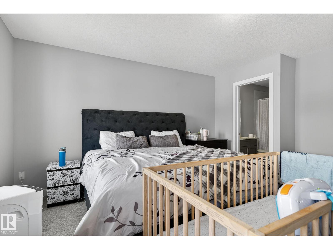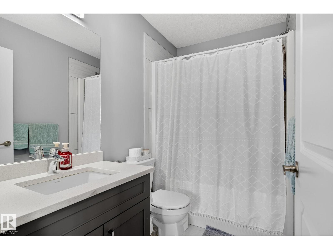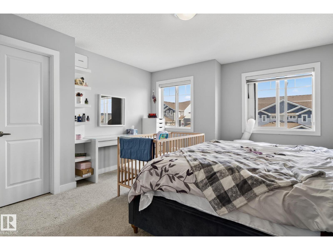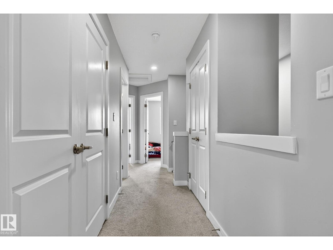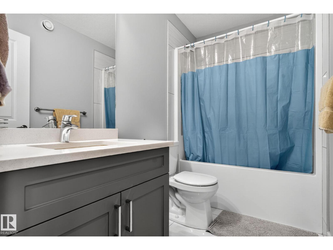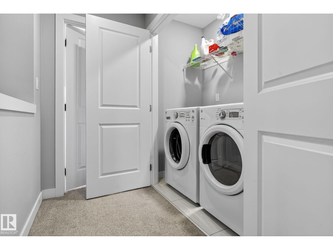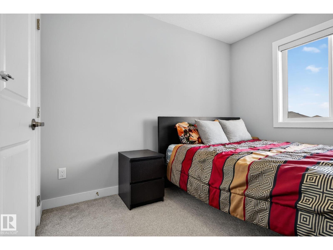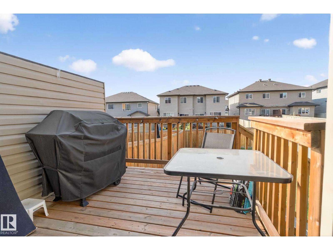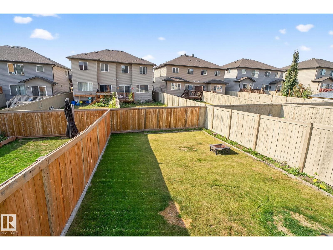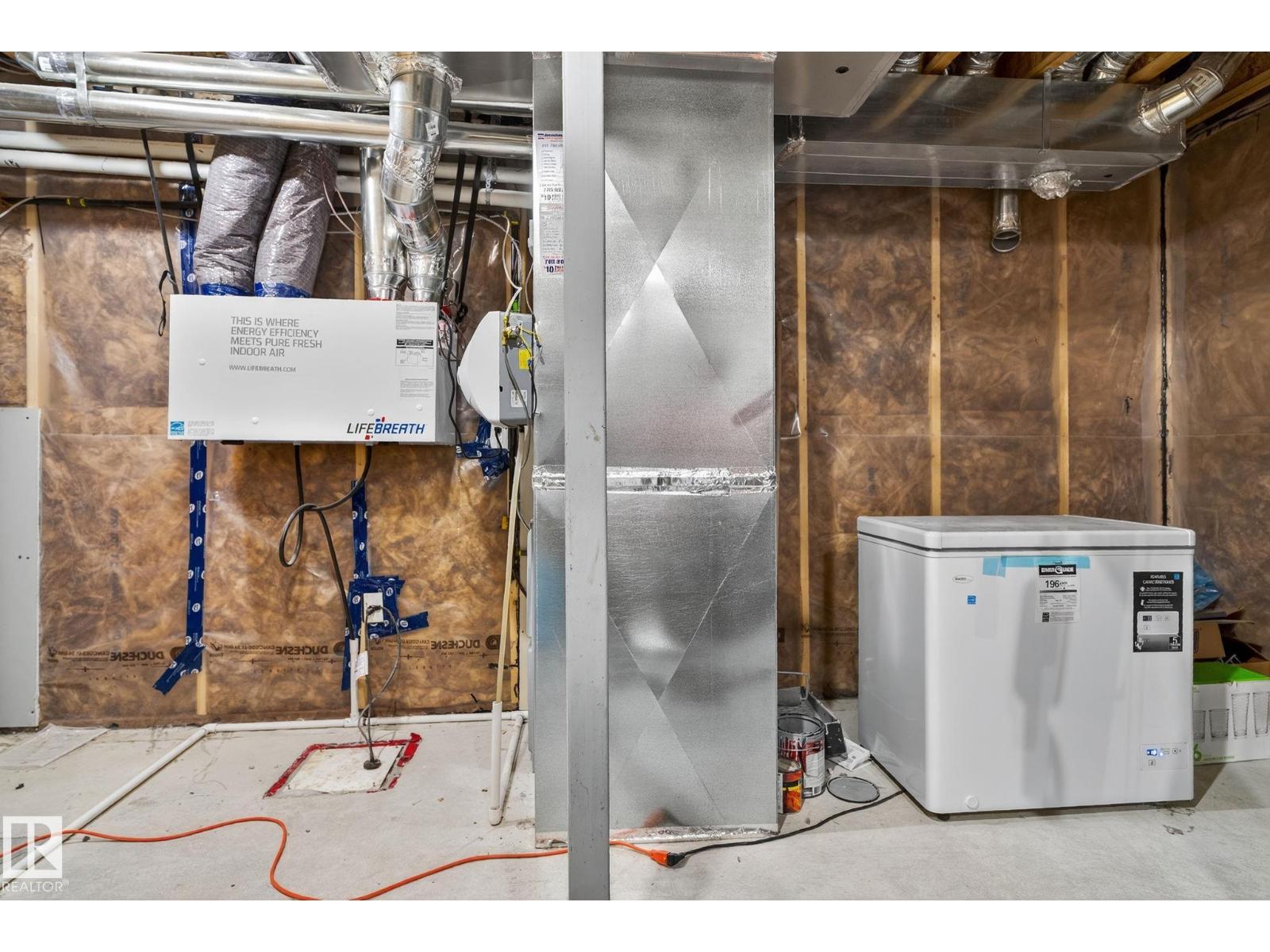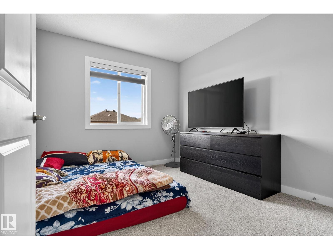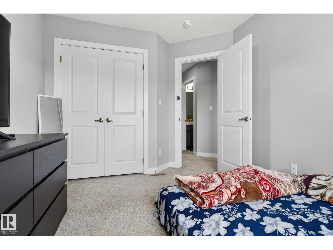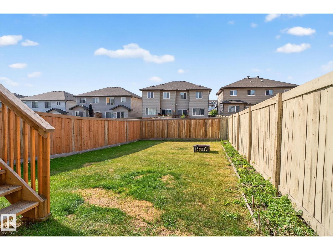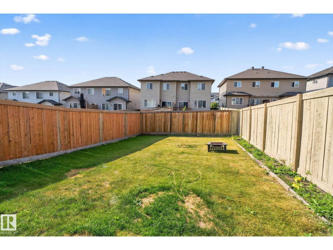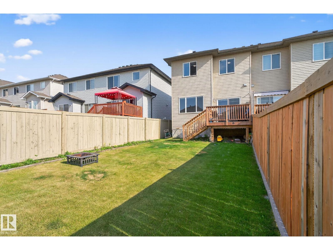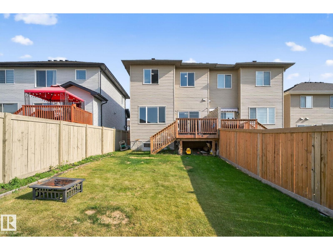3 Bedroom
3 Bathroom
1,451 ft2
Forced Air
$425,000
Welcome to this beautiful half duplex offering 3 bedrooms and 2.5 bathrooms, including a private ensuite in the primary bedroom. The upper floor features the convenience of laundry, keeping chores simple and efficient. The main level boasts a bright open-concept layout with a stunning kitchen complete with an island, seamlessly flowing into the living room area—perfect for entertaining or relaxing with family. Step outside to a large backyard with a spacious deck, ideal for summer gatherings. A single attached garage adds everyday convenience and storage. This home combines comfort, functionality, and style—ready for you to move in and enjoy! (id:47041)
Property Details
|
MLS® Number
|
E4459988 |
|
Property Type
|
Single Family |
|
Neigbourhood
|
Maple Crest |
|
Features
|
See Remarks |
Building
|
Bathroom Total
|
3 |
|
Bedrooms Total
|
3 |
|
Appliances
|
Dishwasher, Dryer, Garage Door Opener, Microwave Range Hood Combo, Refrigerator, Stove, Washer, Window Coverings |
|
Basement Development
|
Unfinished |
|
Basement Type
|
Full (unfinished) |
|
Constructed Date
|
2018 |
|
Construction Style Attachment
|
Semi-detached |
|
Half Bath Total
|
1 |
|
Heating Type
|
Forced Air |
|
Stories Total
|
2 |
|
Size Interior
|
1,451 Ft2 |
|
Type
|
Duplex |
Parking
Land
|
Acreage
|
No |
|
Size Irregular
|
288.65 |
|
Size Total
|
288.65 M2 |
|
Size Total Text
|
288.65 M2 |
Rooms
| Level |
Type |
Length |
Width |
Dimensions |
|
Main Level |
Living Room |
3.82 m |
3.98 m |
3.82 m x 3.98 m |
|
Main Level |
Kitchen |
4.48 m |
3.82 m |
4.48 m x 3.82 m |
|
Upper Level |
Primary Bedroom |
4.29 m |
4.61 m |
4.29 m x 4.61 m |
|
Upper Level |
Bedroom 2 |
2.81 m |
3.02 m |
2.81 m x 3.02 m |
|
Upper Level |
Bedroom 3 |
2.9 m |
3.58 m |
2.9 m x 3.58 m |
https://www.realtor.ca/real-estate/28926415/4440-5-st-nw-edmonton-maple-crest
