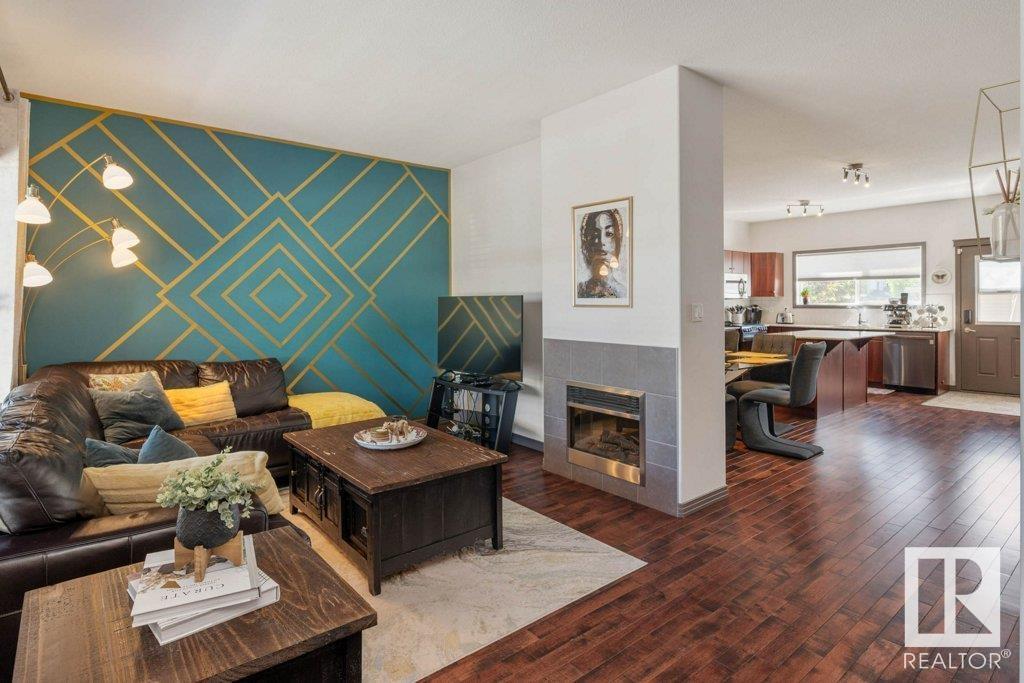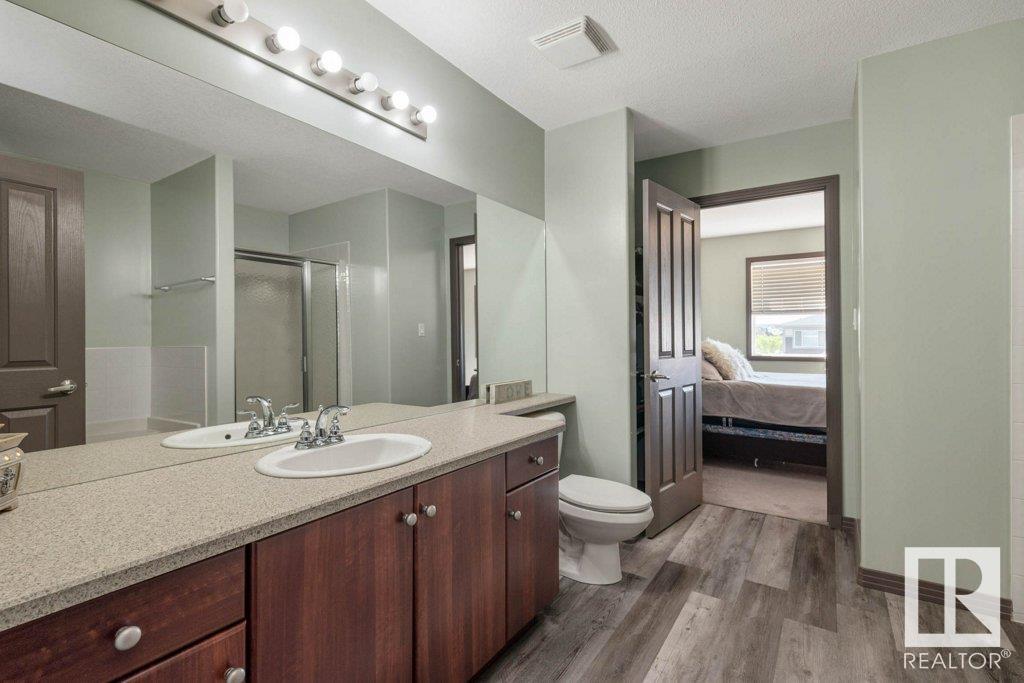3 Bedroom
3 Bathroom
2,062 ft2
Fireplace
Forced Air
$434,000Maintenance,
$471.40 Monthly
Step into style and comfort in this 3-storey end-unit townhome located in the heart of Griesbach, one of Edmonton’s most scenic and family-friendly neighborhoods. This end unit home offers natural light with extra windows, an open-concept main floor with a spacious kitchen and dining area, and a private fenced yard perfect for outdoor enjoyment. Upstairs, the primary suite is a true retreat—set apart for privacy, complete with a walk-in closet and a large ensuite. Two additional bedrooms share a Jack & Jill bathroom, upper laundry & dedicated office space, ideal for working from home or homework time. A finished basement adds even more versatility, while the double detached garage provides secure parking & storage. Griesbach is known for its tree-lined boulevards, scenic walking trails, lakes, & parks—yet you’re still just minutes from shopping, restaurants, schools, and major routes. This is more than a home—it’s a lifestyle in one of Edmonton’s most beautiful and connected communities. Don’t miss it! (id:47041)
Property Details
|
MLS® Number
|
E4439220 |
|
Property Type
|
Single Family |
|
Neigbourhood
|
Griesbach |
|
Amenities Near By
|
Schools, Shopping |
|
Features
|
Corner Site, Flat Site, Paved Lane, Lane, Closet Organizers, No Smoking Home |
|
Parking Space Total
|
2 |
|
Structure
|
Deck |
Building
|
Bathroom Total
|
3 |
|
Bedrooms Total
|
3 |
|
Amenities
|
Ceiling - 9ft, Vinyl Windows |
|
Appliances
|
Alarm System, Dishwasher, Dryer, Garage Door Opener Remote(s), Garage Door Opener, Humidifier, Microwave Range Hood Combo, Refrigerator, Stove, Central Vacuum, Washer, Window Coverings |
|
Basement Development
|
Finished |
|
Basement Type
|
Full (finished) |
|
Constructed Date
|
2006 |
|
Construction Style Attachment
|
Attached |
|
Fire Protection
|
Smoke Detectors |
|
Fireplace Fuel
|
Gas |
|
Fireplace Present
|
Yes |
|
Fireplace Type
|
Insert |
|
Half Bath Total
|
1 |
|
Heating Type
|
Forced Air |
|
Stories Total
|
3 |
|
Size Interior
|
2,062 Ft2 |
|
Type
|
Row / Townhouse |
Parking
Land
|
Acreage
|
No |
|
Land Amenities
|
Schools, Shopping |
|
Size Irregular
|
339.91 |
|
Size Total
|
339.91 M2 |
|
Size Total Text
|
339.91 M2 |
Rooms
| Level |
Type |
Length |
Width |
Dimensions |
|
Lower Level |
Family Room |
|
|
Measurements not available |
|
Main Level |
Living Room |
4.89 m |
3.6 m |
4.89 m x 3.6 m |
|
Main Level |
Dining Room |
5.9 m |
2.76 m |
5.9 m x 2.76 m |
|
Main Level |
Kitchen |
6.5 m |
4.58 m |
6.5 m x 4.58 m |
|
Upper Level |
Primary Bedroom |
4.46 m |
5.94 m |
4.46 m x 5.94 m |
|
Upper Level |
Bedroom 2 |
6.51 m |
3.44 m |
6.51 m x 3.44 m |
|
Upper Level |
Bedroom 3 |
4.12 m |
3.03 m |
4.12 m x 3.03 m |
|
Upper Level |
Office |
2.25 m |
2.62 m |
2.25 m x 2.62 m |
https://www.realtor.ca/real-estate/28387178/4451-mccrae-av-nw-edmonton-griesbach









































