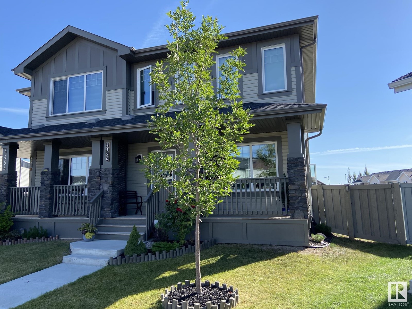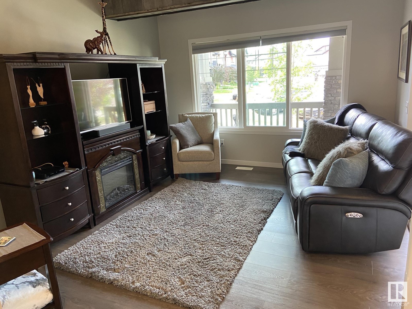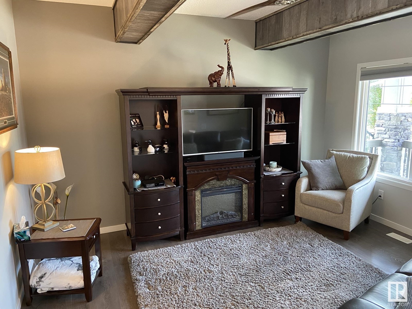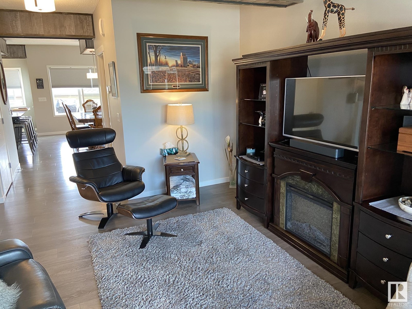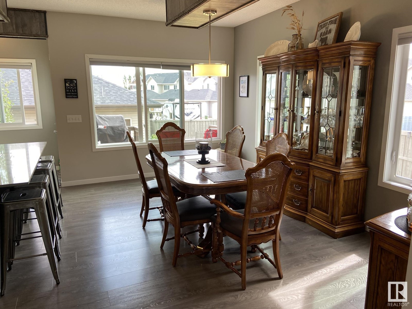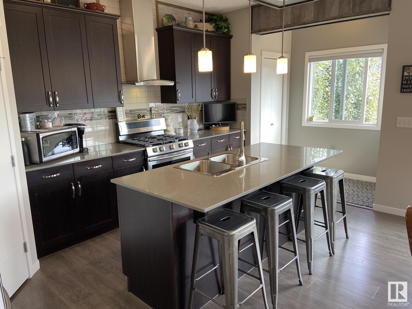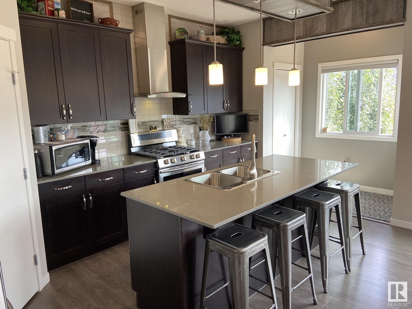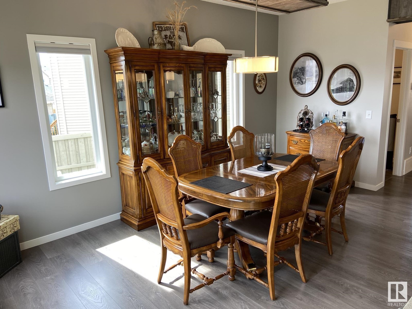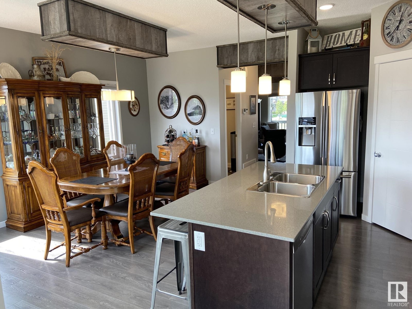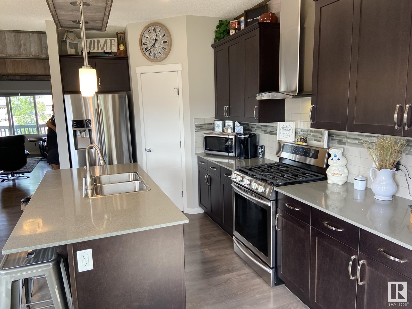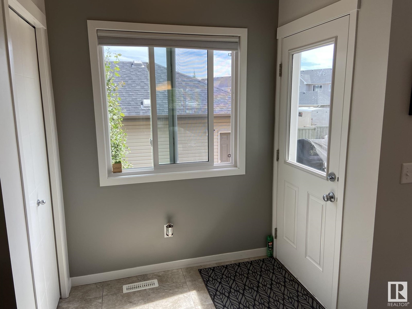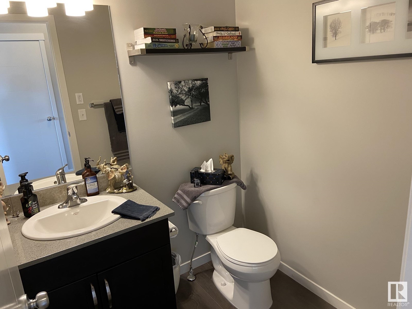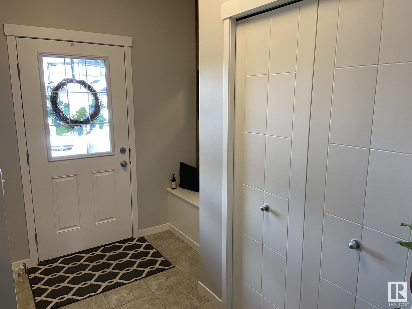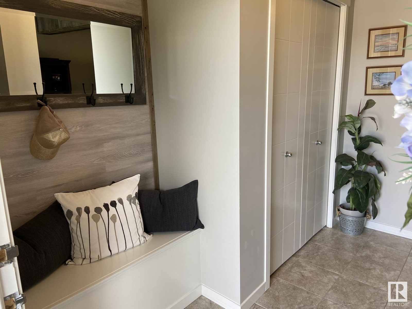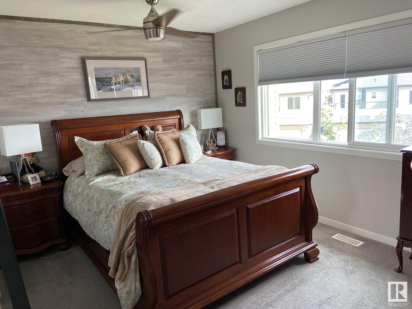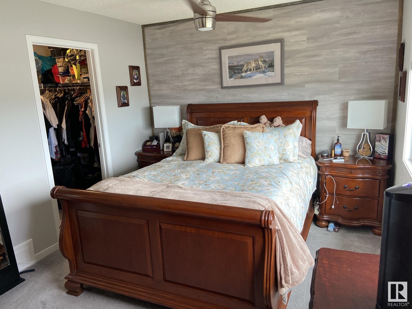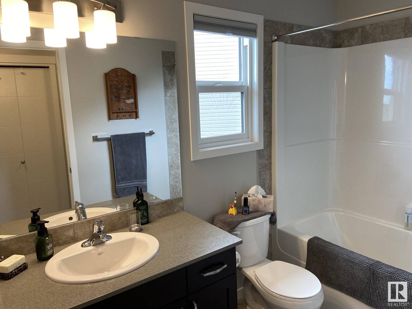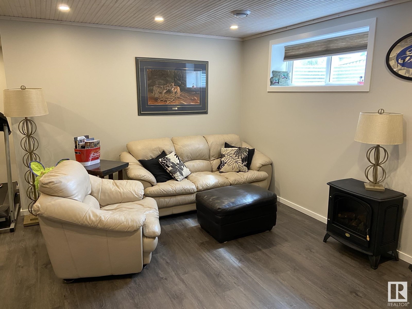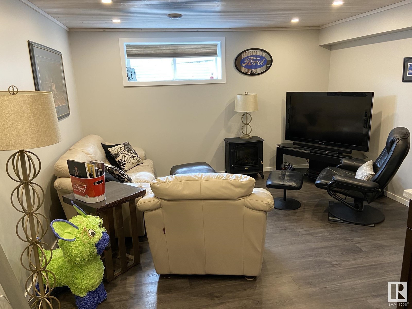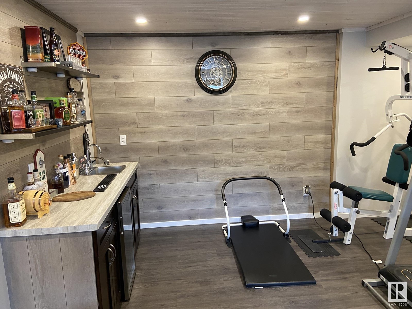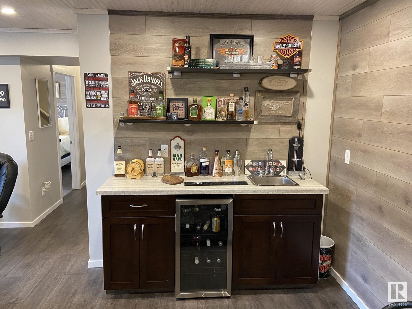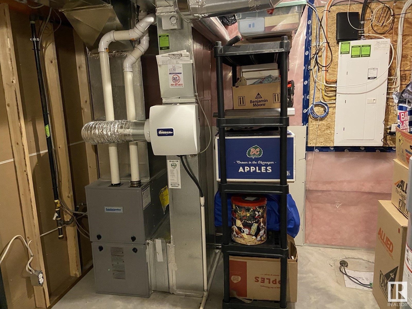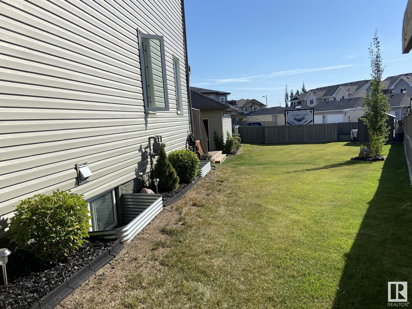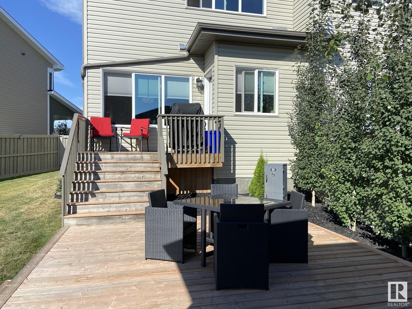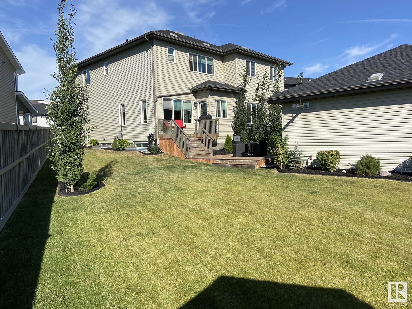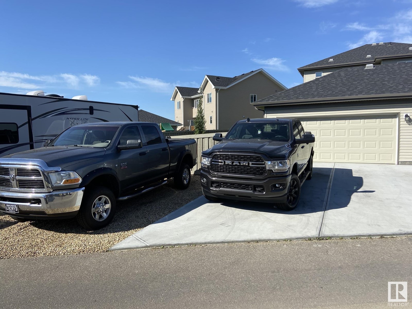4 Bedroom
4 Bathroom
1,434 ft2
Forced Air
$499,000
Welcome to this Incredible One of a Kind F/F 1434Sq.Ft 2Storey, 1/2 DUPLEX,4Bdrms/4Baths on a 6800+Sq.Ft PIE LOT w/a 22x20 HEATED Double Det. Garage with RV Parking for 2-35Ft TRAILERS & 2-20Ft TRAILERS(Or You can add another 24x24 Garage?!) With well over 2100Sq.Ft of Living Space in ALLARD! The main floor has 10Ft CEILINGS, w/a Cozy Living Room with LAMINATE FLOORING continuing into the Dining Room with space for 8+Guests & a Chefs Delight Kitchen w/a 5-BURNER GAS STOVE, S/S Fridge, Bosh Dishwasher & QUARTZ Counter Tops, a Lg ISLAND with 4 Bar Stools, a Corner Pantry & Back to the lg 2+Tier Deck! The upper floor has 3Bdrms, a full 4pc Bath, Upper LAUNDRY ROOM & The Primary Bdrm has a lg 5Pc ENSUITE, Double sinks & tub/shower & A WALK-IN CLOSET! The F/F Basement comes with VINYL PLANK FLOORING and a Family Room, 4th Bdrm, 4Pc Bath, Wet Bar, Gym Area, 2 Lg Storage areas & HRV w/a H.E Furnace. The massive PIE SHAPED backyard has plenty of space for the kids & is a 5min walk to the new K-9 SCHOOLS! (id:47041)
Property Details
|
MLS® Number
|
E4440504 |
|
Property Type
|
Single Family |
|
Neigbourhood
|
Allard |
|
Amenities Near By
|
Airport, Golf Course, Playground, Schools, Shopping, Ski Hill |
|
Features
|
Private Setting, Treed, Flat Site, Lane, Wet Bar, Closet Organizers, Exterior Walls- 2x6", No Smoking Home |
|
Parking Space Total
|
10 |
|
Structure
|
Deck |
Building
|
Bathroom Total
|
4 |
|
Bedrooms Total
|
4 |
|
Amenities
|
Ceiling - 10ft, Vinyl Windows |
|
Appliances
|
Dishwasher, Dryer, Fan, Garage Door Opener Remote(s), Garage Door Opener, Hood Fan, Refrigerator, Gas Stove(s), Washer, Window Coverings |
|
Basement Development
|
Finished |
|
Basement Type
|
Full (finished) |
|
Constructed Date
|
2017 |
|
Construction Style Attachment
|
Semi-detached |
|
Fire Protection
|
Smoke Detectors |
|
Half Bath Total
|
1 |
|
Heating Type
|
Forced Air |
|
Stories Total
|
2 |
|
Size Interior
|
1,434 Ft2 |
|
Type
|
Duplex |
Parking
|
Detached Garage
|
|
|
Heated Garage
|
|
|
Oversize
|
|
|
Rear
|
|
|
R V
|
|
Land
|
Acreage
|
No |
|
Fence Type
|
Fence |
|
Land Amenities
|
Airport, Golf Course, Playground, Schools, Shopping, Ski Hill |
|
Size Irregular
|
632.84 |
|
Size Total
|
632.84 M2 |
|
Size Total Text
|
632.84 M2 |
Rooms
| Level |
Type |
Length |
Width |
Dimensions |
|
Basement |
Family Room |
4.02 m |
3.21 m |
4.02 m x 3.21 m |
|
Basement |
Bedroom 4 |
2.96 m |
2.1 m |
2.96 m x 2.1 m |
|
Basement |
Storage |
2.13 m |
1.81 m |
2.13 m x 1.81 m |
|
Basement |
Utility Room |
2.99 m |
2.84 m |
2.99 m x 2.84 m |
|
Basement |
Storage |
2.84 m |
2.53 m |
2.84 m x 2.53 m |
|
Main Level |
Living Room |
4.25 m |
3.65 m |
4.25 m x 3.65 m |
|
Main Level |
Dining Room |
4.86 m |
2.85 m |
4.86 m x 2.85 m |
|
Main Level |
Kitchen |
4.96 m |
2.85 m |
4.96 m x 2.85 m |
|
Upper Level |
Primary Bedroom |
4.17 m |
3.12 m |
4.17 m x 3.12 m |
|
Upper Level |
Bedroom 2 |
3.2 m |
2.72 m |
3.2 m x 2.72 m |
|
Upper Level |
Bedroom 3 |
3.08 m |
2.95 m |
3.08 m x 2.95 m |
|
Upper Level |
Laundry Room |
1.73 m |
1.38 m |
1.73 m x 1.38 m |
https://www.realtor.ca/real-estate/28421632/4456-annett-cm-sw-edmonton-allard
