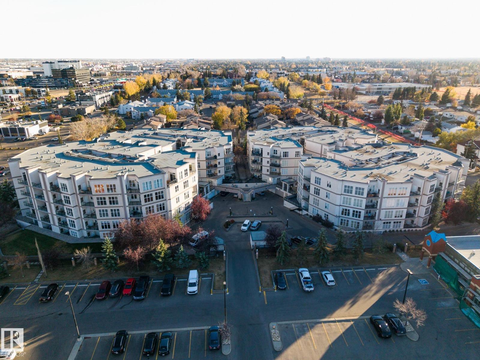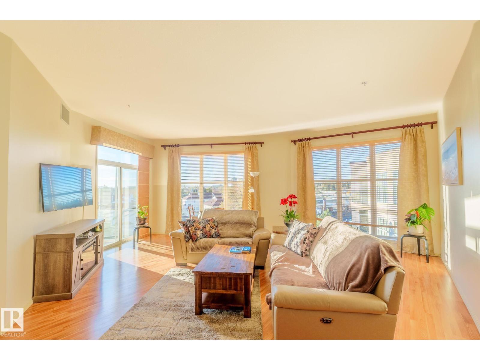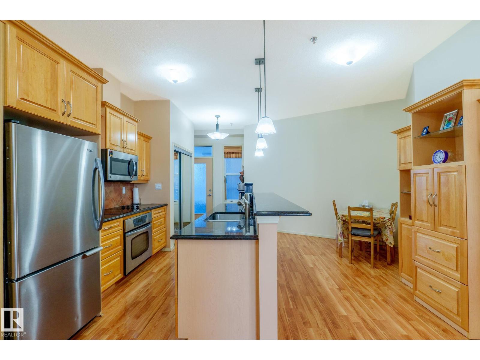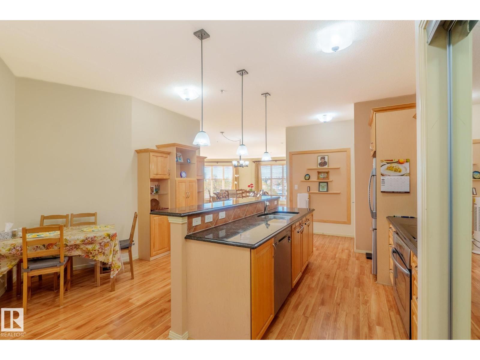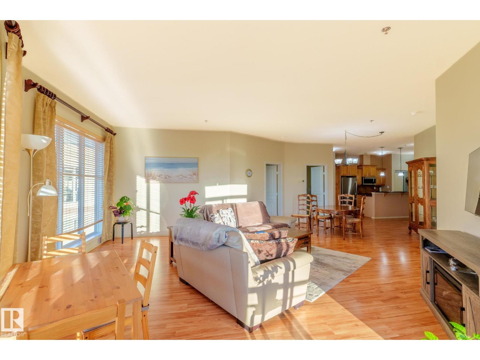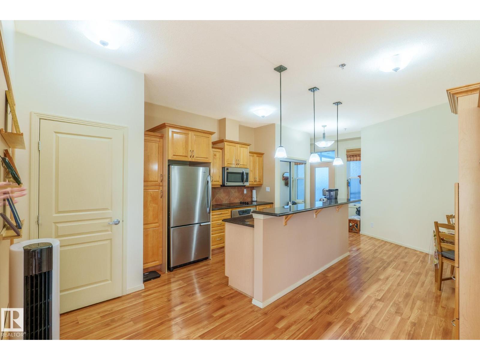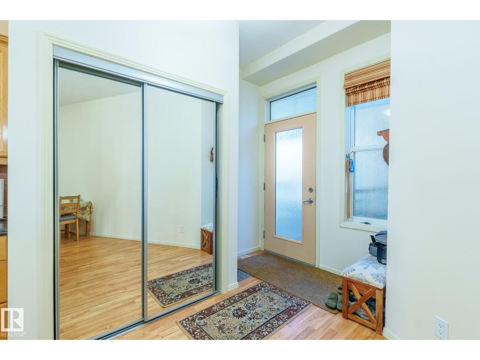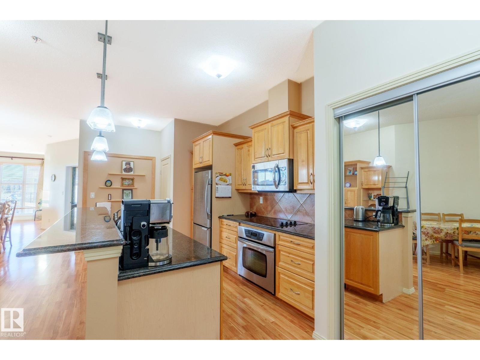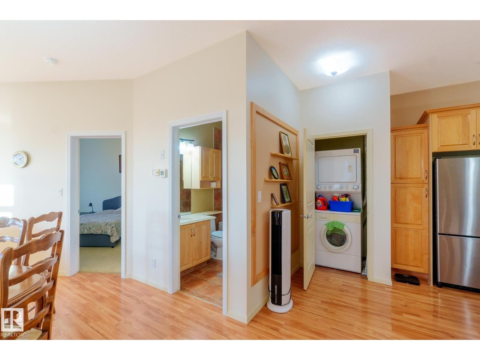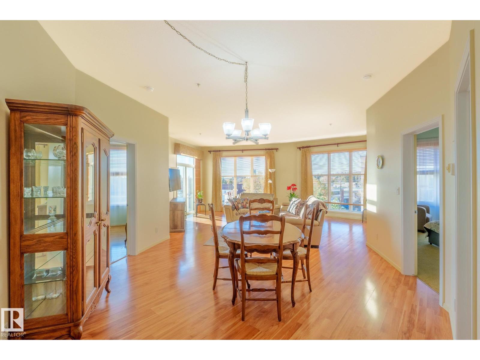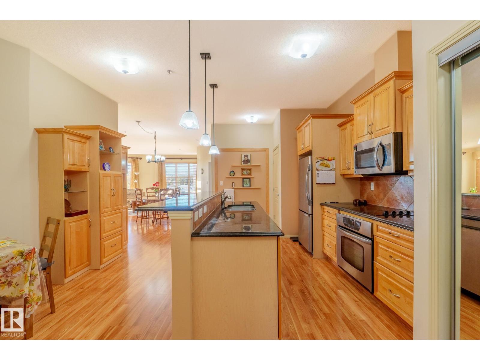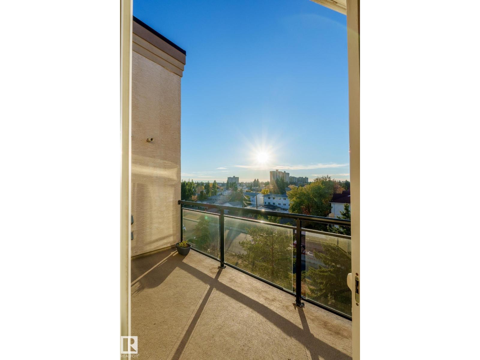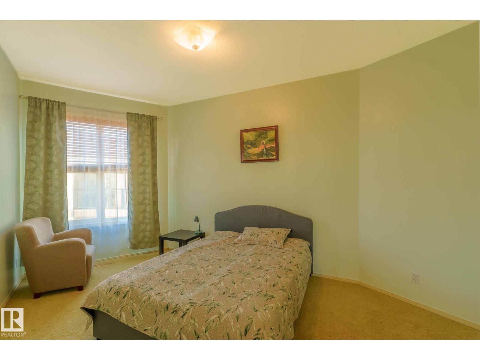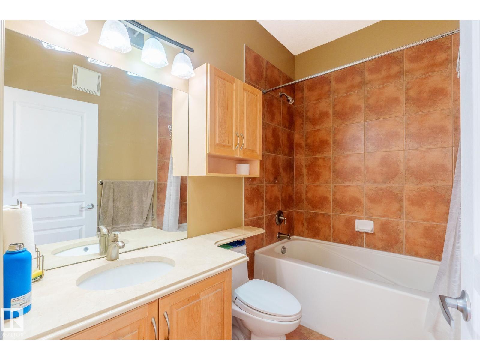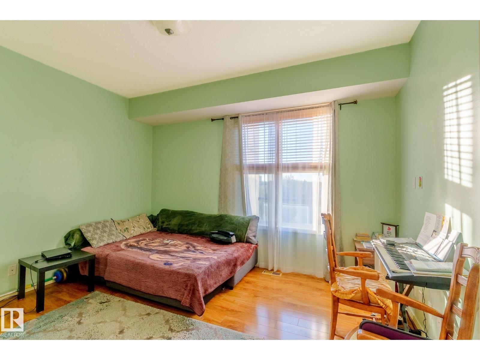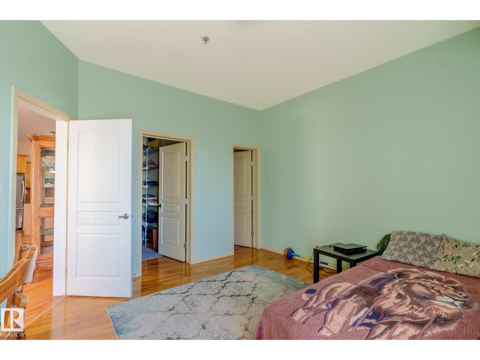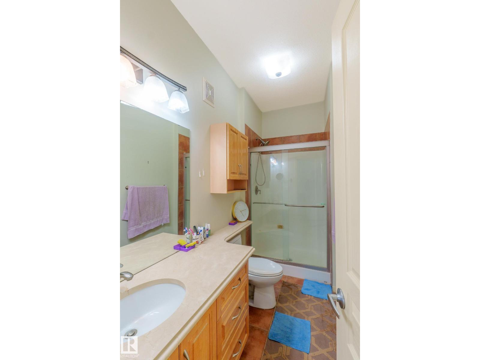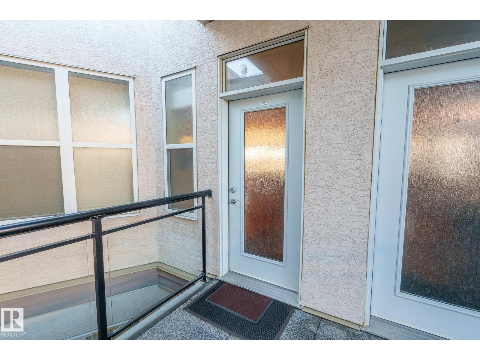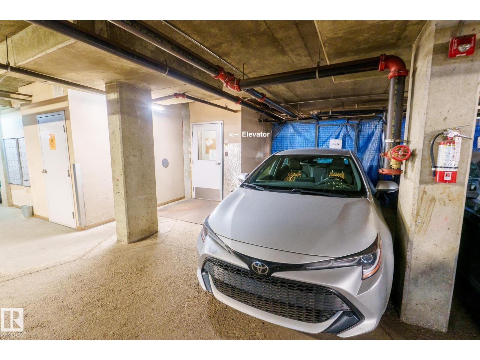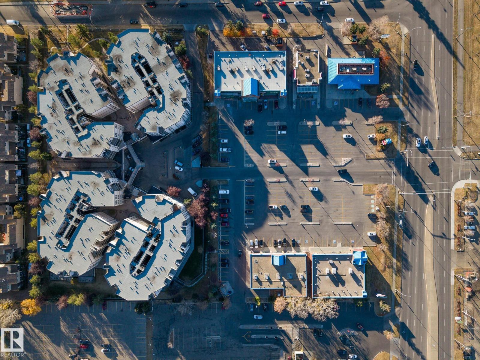#449 4827 104a St Nw Edmonton, Alberta T6H 0R5
$279,000Maintenance, Caretaker, Exterior Maintenance, Insurance, Common Area Maintenance, Landscaping, Property Management, Other, See Remarks
$457.75 Monthly
Maintenance, Caretaker, Exterior Maintenance, Insurance, Common Area Maintenance, Landscaping, Property Management, Other, See Remarks
$457.75 MonthlyBright and inviting 2-bedroom, 2-bathroom home offering the largest and most sought-after floor plan in the building. This south-facing unit is flooded with natural light through expansive windows and features a private balcony with a natural gas BBQ hookup, perfect for relaxing or entertaining. Inside, enjoy low maintenance laminate flooring, maple cabinetry with granite countertops, stainless steel appliances, and a large island with breakfast bar — ideal for casual dining or hosting guests. The primary suite includes a 3-piece ensuite and a spacious walk-in closet for your comfort. Additional highlights include in-suite laundry, secure underground parking, and an unbeatable location close to shopping, restaurants, and public transit. (id:47041)
Property Details
| MLS® Number | E4463021 |
| Property Type | Single Family |
| Neigbourhood | Empire Park |
| Amenities Near By | Public Transit, Schools, Shopping |
| Features | No Animal Home, No Smoking Home |
| Parking Space Total | 1 |
Building
| Bathroom Total | 2 |
| Bedrooms Total | 2 |
| Amenities | Ceiling - 10ft, Vinyl Windows |
| Appliances | Dishwasher, Microwave Range Hood Combo, Refrigerator, Washer/dryer Stack-up, Stove |
| Basement Development | Other, See Remarks |
| Basement Type | See Remarks (other, See Remarks) |
| Constructed Date | 2005 |
| Heating Type | Forced Air |
| Size Interior | 1,285 Ft2 |
| Type | Apartment |
Parking
| Underground |
Land
| Acreage | No |
| Land Amenities | Public Transit, Schools, Shopping |
Rooms
| Level | Type | Length | Width | Dimensions |
|---|---|---|---|---|
| Main Level | Living Room | 6.77 m | 5.58 m | 6.77 m x 5.58 m |
| Main Level | Dining Room | 4.44 m | 4.38 m | 4.44 m x 4.38 m |
| Main Level | Kitchen | 6.36 m | 5.21 m | 6.36 m x 5.21 m |
| Main Level | Primary Bedroom | 4.2 m | 3.9 m | 4.2 m x 3.9 m |
| Main Level | Bedroom 2 | 5.18 m | 3.78 m | 5.18 m x 3.78 m |
https://www.realtor.ca/real-estate/29017705/449-4827-104a-st-nw-edmonton-empire-park
