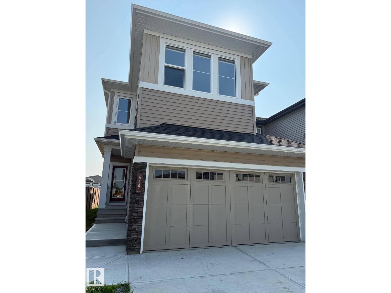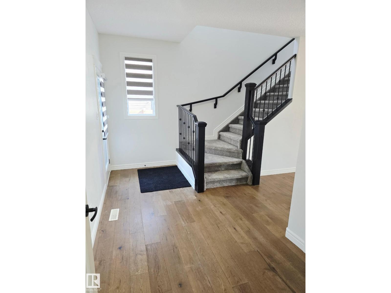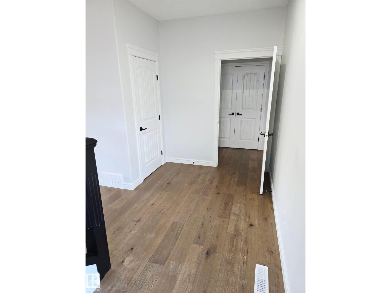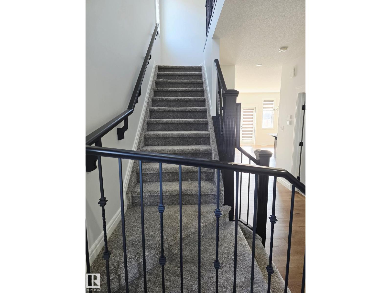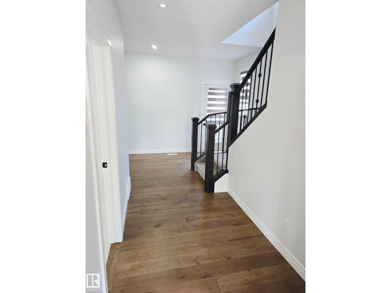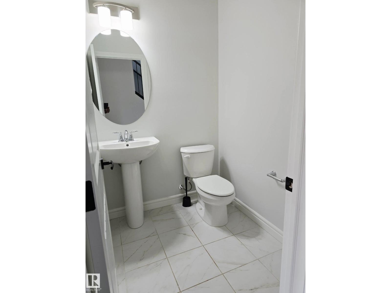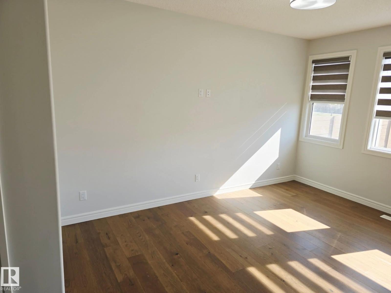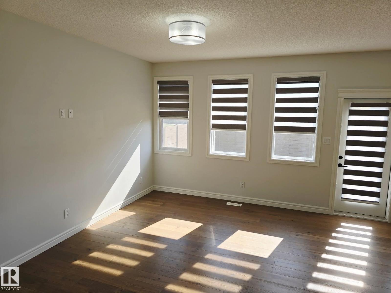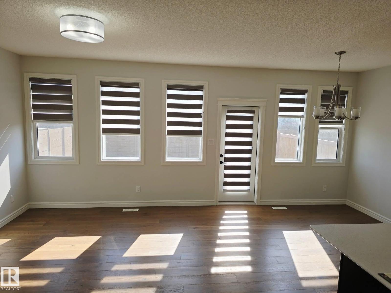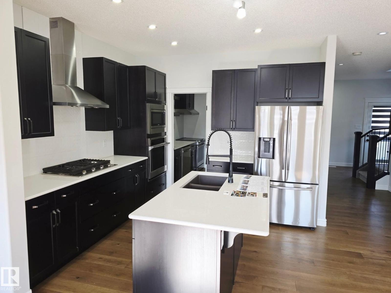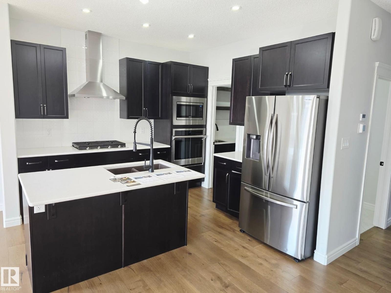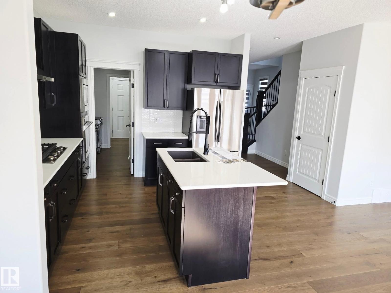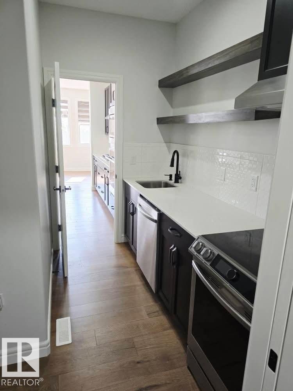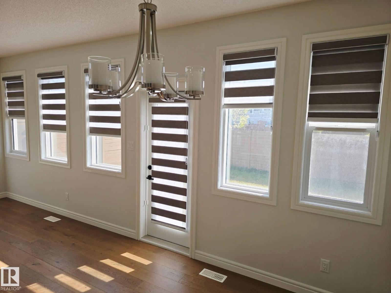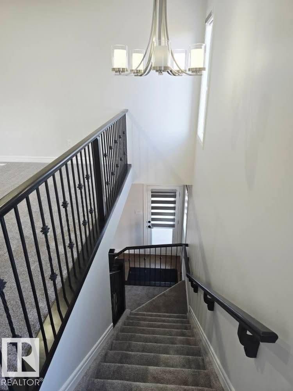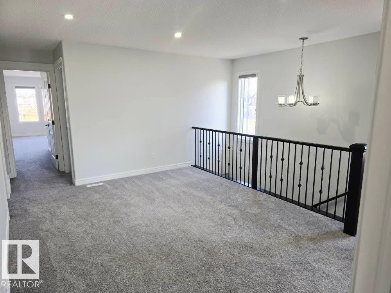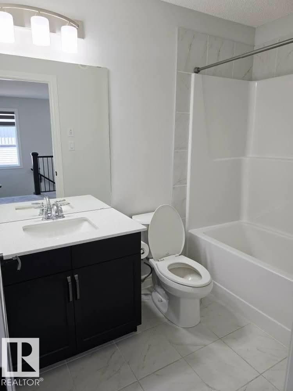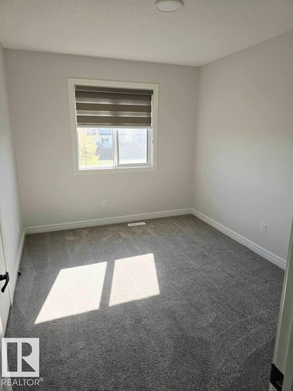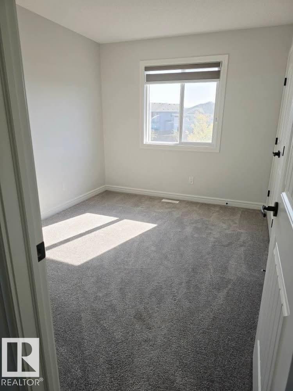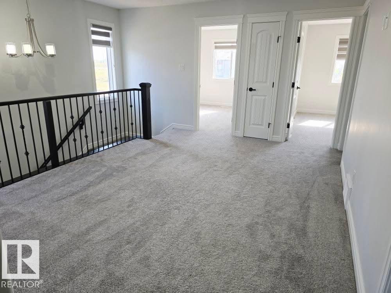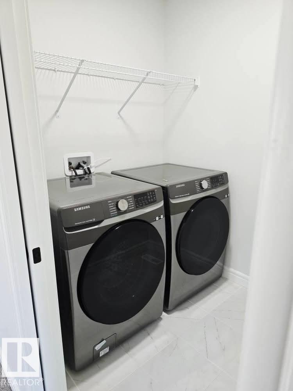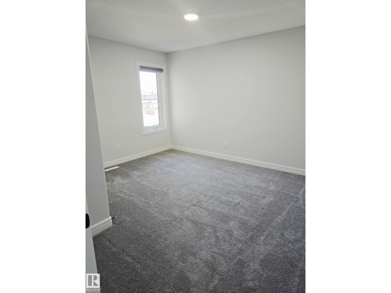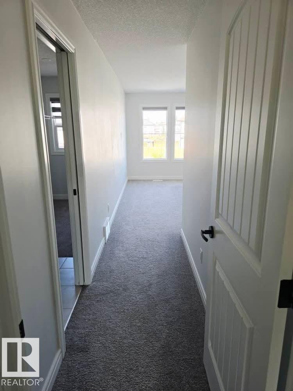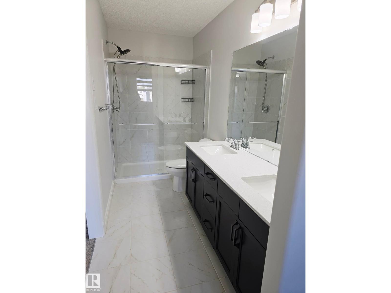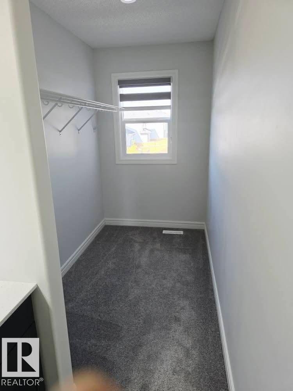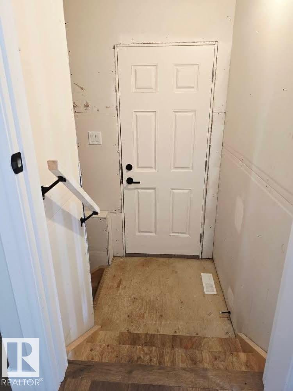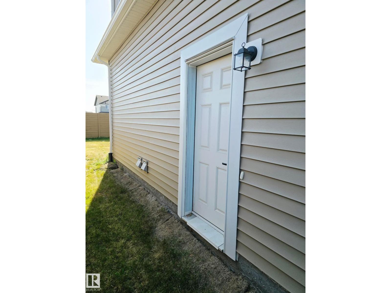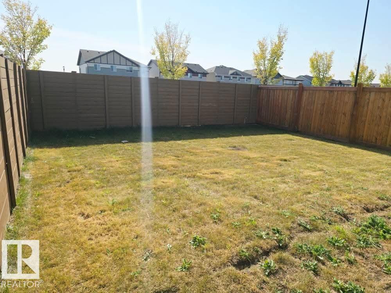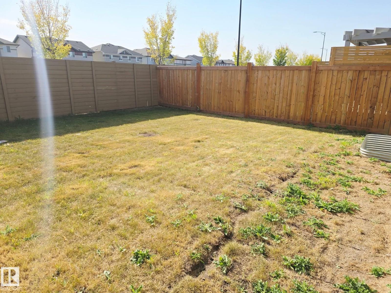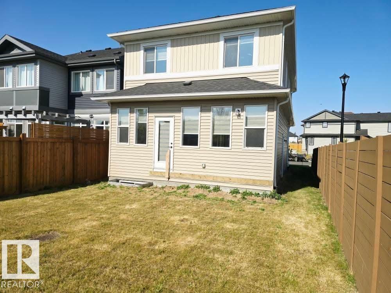4 Bedroom
3 Bathroom
1,969 ft2
Forced Air
$599,900
Nestled in the desirable Conroy Crescent of Edmonton, AB, this single-family residence at 449 CONROY Crescent presents an attractive property in great condition. Built in 2022 with two stories, this home offers a modern living experience. The kitchen is truly a focal point, designed for both culinary exploration and social gatherings; shaker cabinets provide a stylish foundation, while stone countertops offer a durable and elegant workspace. A large kitchen island invites casual dining and conversation, perfectly complemented by a wall chimney range hood positioned above the stovetop, ensuring both form and function are beautifully balanced, and a backsplash adds a touch of refinement, while the kitchen bar creates an ideal spot for enjoying refreshments. Within the bathroom, you will discover a space thoughtfully appointed with a double vanity, providing ample room and convenience for morning routines, while the tiled walk-in shower offers a spa-like experience. (id:47041)
Property Details
|
MLS® Number
|
E4463383 |
|
Property Type
|
Single Family |
|
Neigbourhood
|
Cavanagh |
|
Amenities Near By
|
Airport, Playground, Public Transit, Schools, Shopping |
|
Features
|
See Remarks |
Building
|
Bathroom Total
|
3 |
|
Bedrooms Total
|
4 |
|
Appliances
|
Dishwasher, Dryer, Garage Door Opener Remote(s), Garage Door Opener, Microwave Range Hood Combo, Oven - Built-in, Refrigerator, Stove, Washer, Window Coverings |
|
Basement Development
|
Unfinished |
|
Basement Type
|
Full (unfinished) |
|
Constructed Date
|
2022 |
|
Construction Style Attachment
|
Detached |
|
Half Bath Total
|
1 |
|
Heating Type
|
Forced Air |
|
Stories Total
|
2 |
|
Size Interior
|
1,969 Ft2 |
|
Type
|
House |
Parking
Land
|
Acreage
|
No |
|
Fence Type
|
Fence |
|
Land Amenities
|
Airport, Playground, Public Transit, Schools, Shopping |
|
Size Irregular
|
363.67 |
|
Size Total
|
363.67 M2 |
|
Size Total Text
|
363.67 M2 |
Rooms
| Level |
Type |
Length |
Width |
Dimensions |
|
Main Level |
Living Room |
|
|
Measurements not available |
|
Main Level |
Dining Room |
|
|
Measurements not available |
|
Main Level |
Kitchen |
|
|
Measurements not available |
|
Upper Level |
Primary Bedroom |
|
|
Measurements not available |
|
Upper Level |
Bedroom 2 |
|
|
Measurements not available |
|
Upper Level |
Bedroom 3 |
|
|
Measurements not available |
|
Upper Level |
Bedroom 4 |
|
|
Measurements not available |
|
Upper Level |
Bonus Room |
|
|
Measurements not available |
https://www.realtor.ca/real-estate/29029585/449-conroy-cr-sw-edmonton-cavanagh
