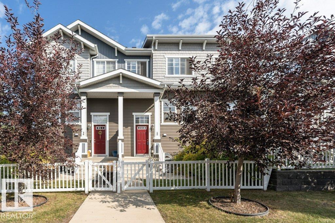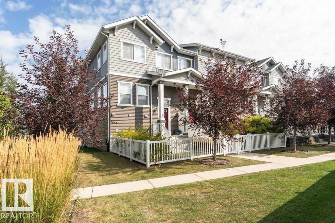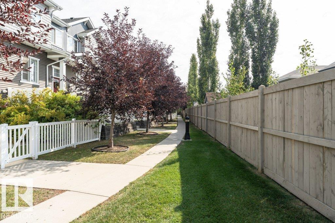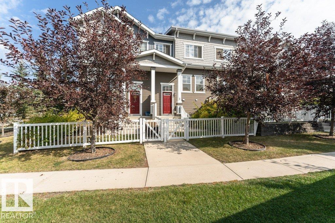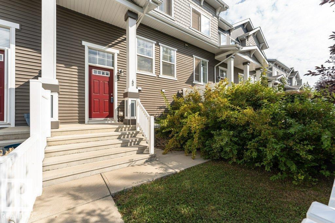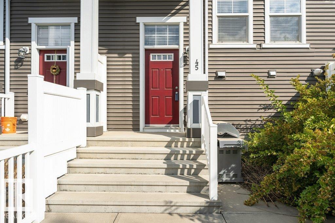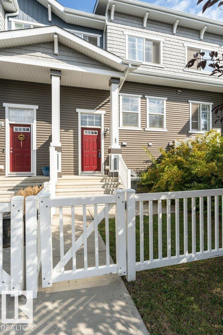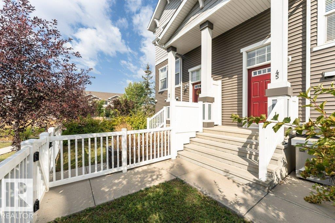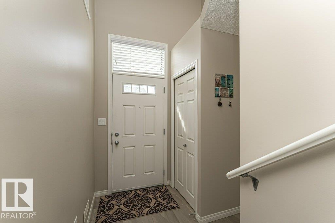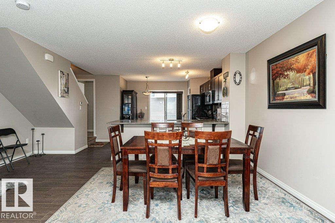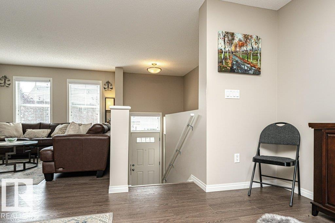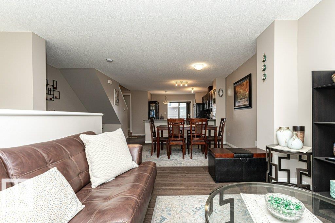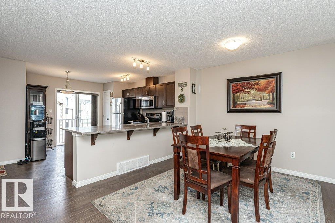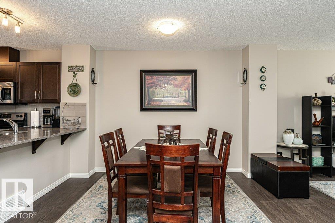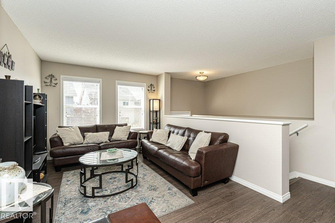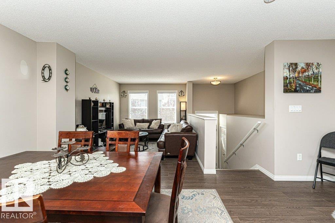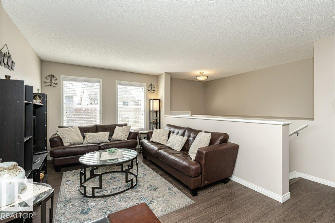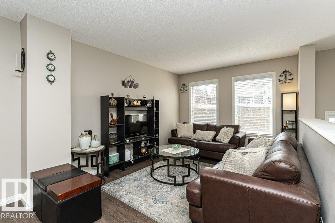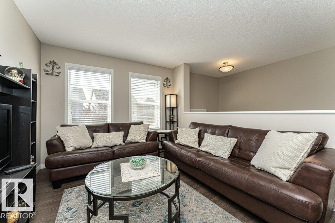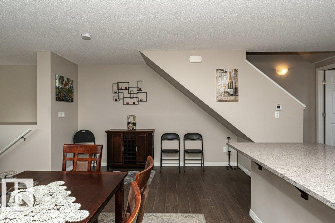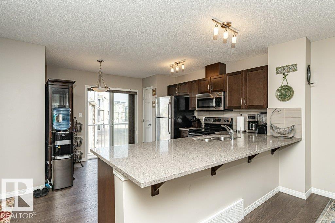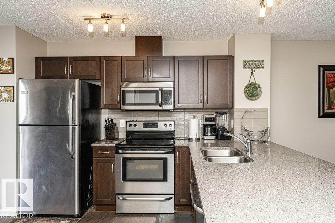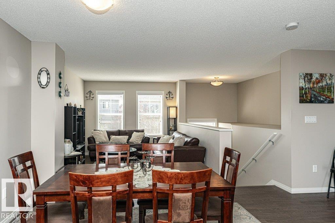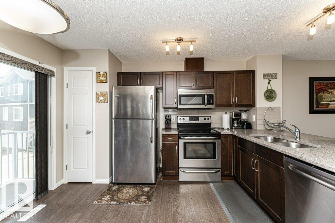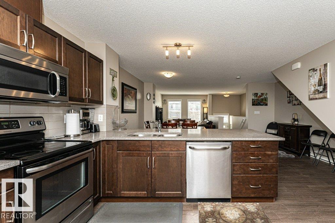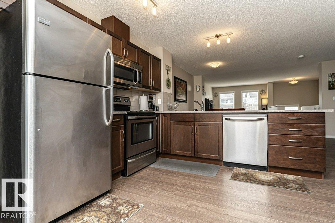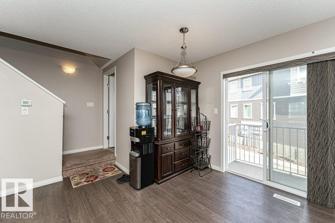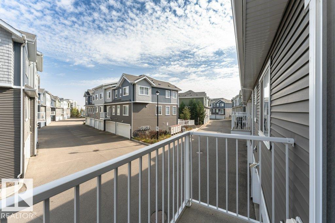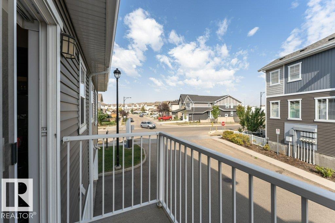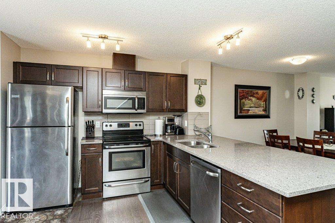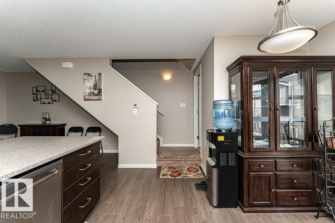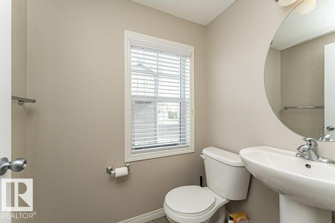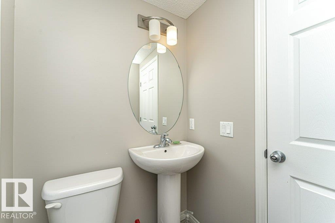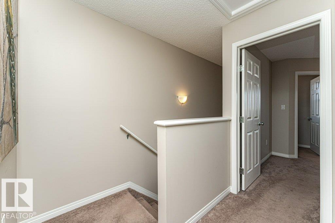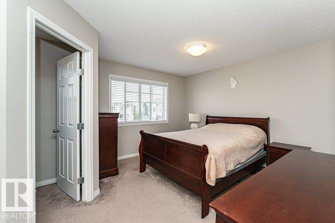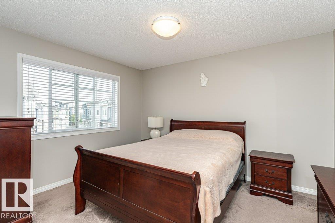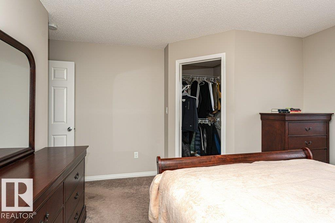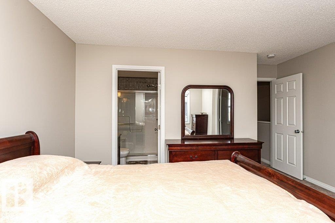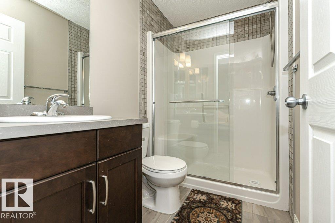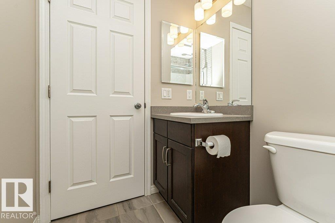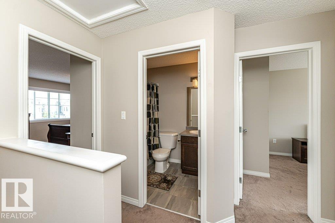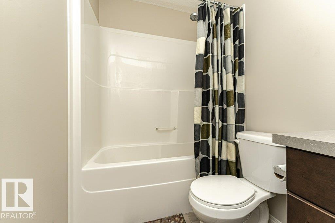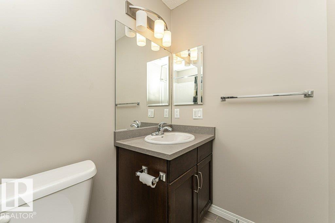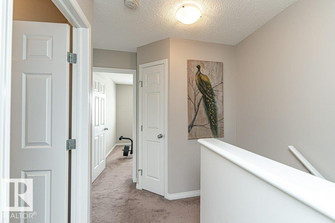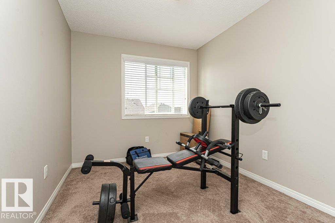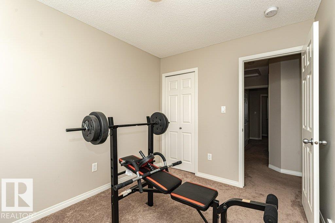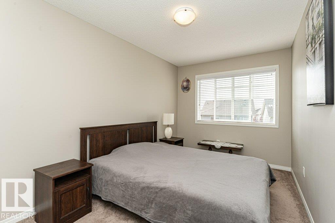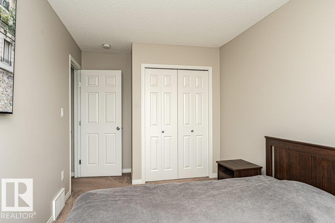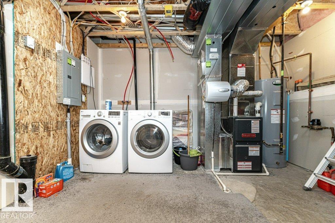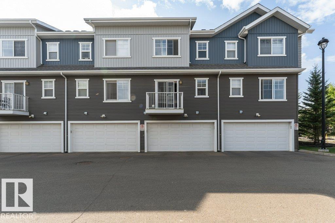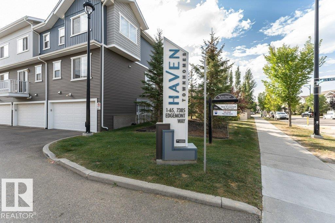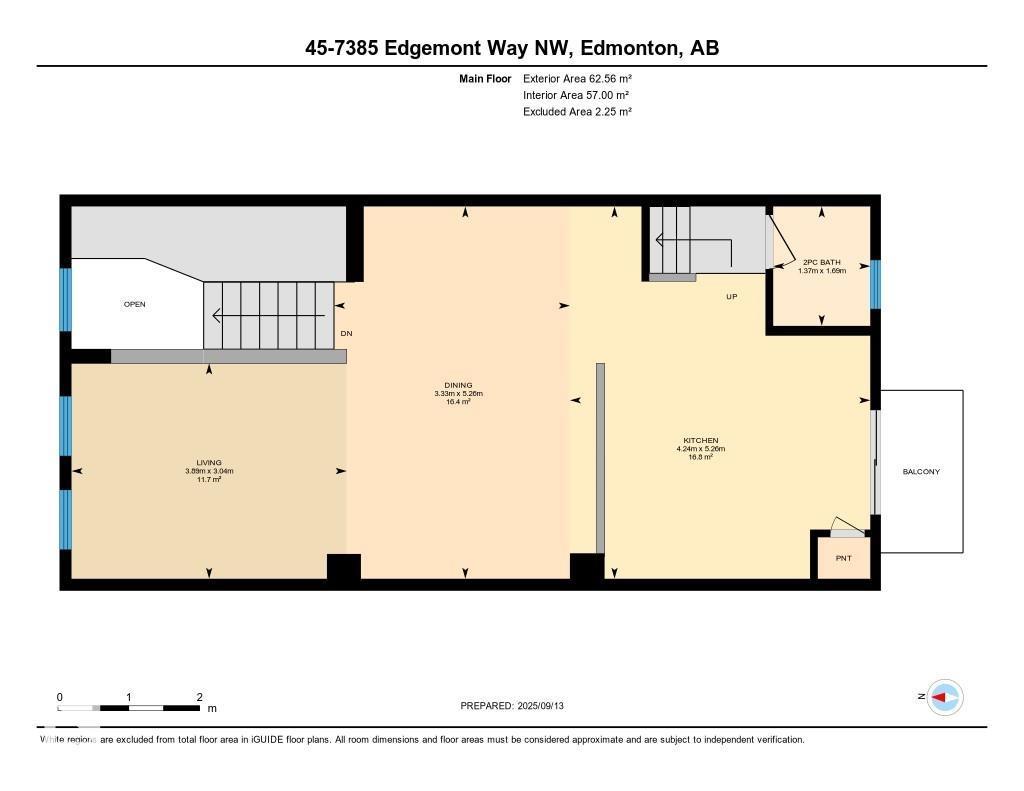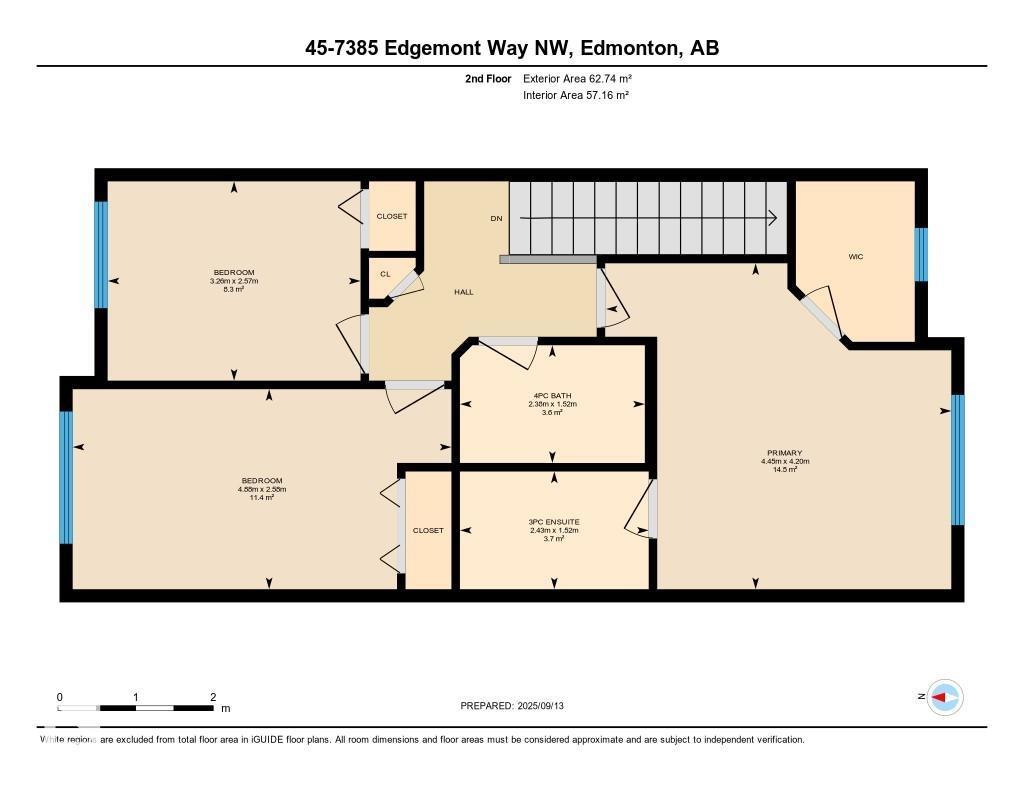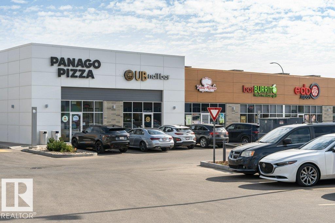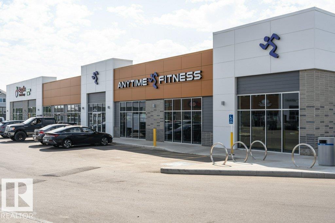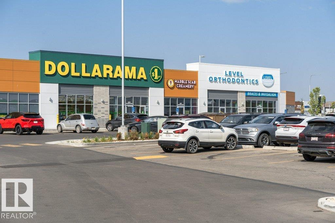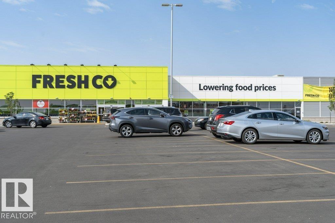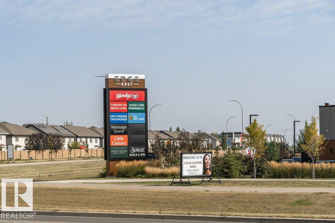#45 7385 Edgemont Wy Nw Edmonton, Alberta T6M 0R9
$349,900Maintenance, Exterior Maintenance, Insurance, Landscaping, Property Management, Other, See Remarks
$268.07 Monthly
Maintenance, Exterior Maintenance, Insurance, Landscaping, Property Management, Other, See Remarks
$268.07 MonthlyDesirable sought after location in EDGEMONT. This well maintained 2 storey Towhouse offers over 1500 sq ft, 3 bedrooms and 3 bathrooms. Spacious open living area. Modern kitchen with sliding doors to BALCONY, quartz counters, large island with seating, plenty of cabinetry. Nice size bright living room with adjoining dining area. Convenient 2 piece bathroom. Upstairs offers, Primary bedroom with 3 piece ensuite and walk in closet. 4 piece bathroom, and two other generous sized bedrooms. Basement with laundry area and storage, access to garage. Enjoy the low maintenance fenced yard backing on to walkway. 17'x23'DOUBLE ATTACHED GARAGE, LOW CONDO FEES. Super location with convenient access to Anthony Henday & Whitemud, shopping, transit and schools. (id:47041)
Property Details
| MLS® Number | E4457684 |
| Property Type | Single Family |
| Neigbourhood | Edgemont (Edmonton) |
| Amenities Near By | Playground, Public Transit, Schools, Shopping |
| Features | No Back Lane, No Animal Home, No Smoking Home |
Building
| Bathroom Total | 3 |
| Bedrooms Total | 3 |
| Appliances | Dishwasher, Dryer, Garage Door Opener, Microwave Range Hood Combo, Refrigerator, Stove, Washer, Window Coverings |
| Basement Development | Unfinished |
| Basement Type | Partial (unfinished) |
| Constructed Date | 2016 |
| Construction Style Attachment | Attached |
| Half Bath Total | 1 |
| Heating Type | Forced Air |
| Stories Total | 2 |
| Size Interior | 1,532 Ft2 |
| Type | Row / Townhouse |
Parking
| Attached Garage |
Land
| Acreage | No |
| Fence Type | Fence |
| Land Amenities | Playground, Public Transit, Schools, Shopping |
| Size Irregular | 172.61 |
| Size Total | 172.61 M2 |
| Size Total Text | 172.61 M2 |
Rooms
| Level | Type | Length | Width | Dimensions |
|---|---|---|---|---|
| Main Level | Living Room | 3.04 m | 3.89 m | 3.04 m x 3.89 m |
| Main Level | Dining Room | 5.26 m | 3.33 m | 5.26 m x 3.33 m |
| Main Level | Kitchen | 5.26 m | 4.24 m | 5.26 m x 4.24 m |
| Upper Level | Primary Bedroom | 4.2 m | 4.45 m | 4.2 m x 4.45 m |
| Upper Level | Bedroom 2 | 2.58 m | 4.88 m | 2.58 m x 4.88 m |
| Upper Level | Bedroom 3 | 2.57 m | 3.26 m | 2.57 m x 3.26 m |
https://www.realtor.ca/real-estate/28859458/45-7385-edgemont-wy-nw-edmonton-edgemont-edmonton
