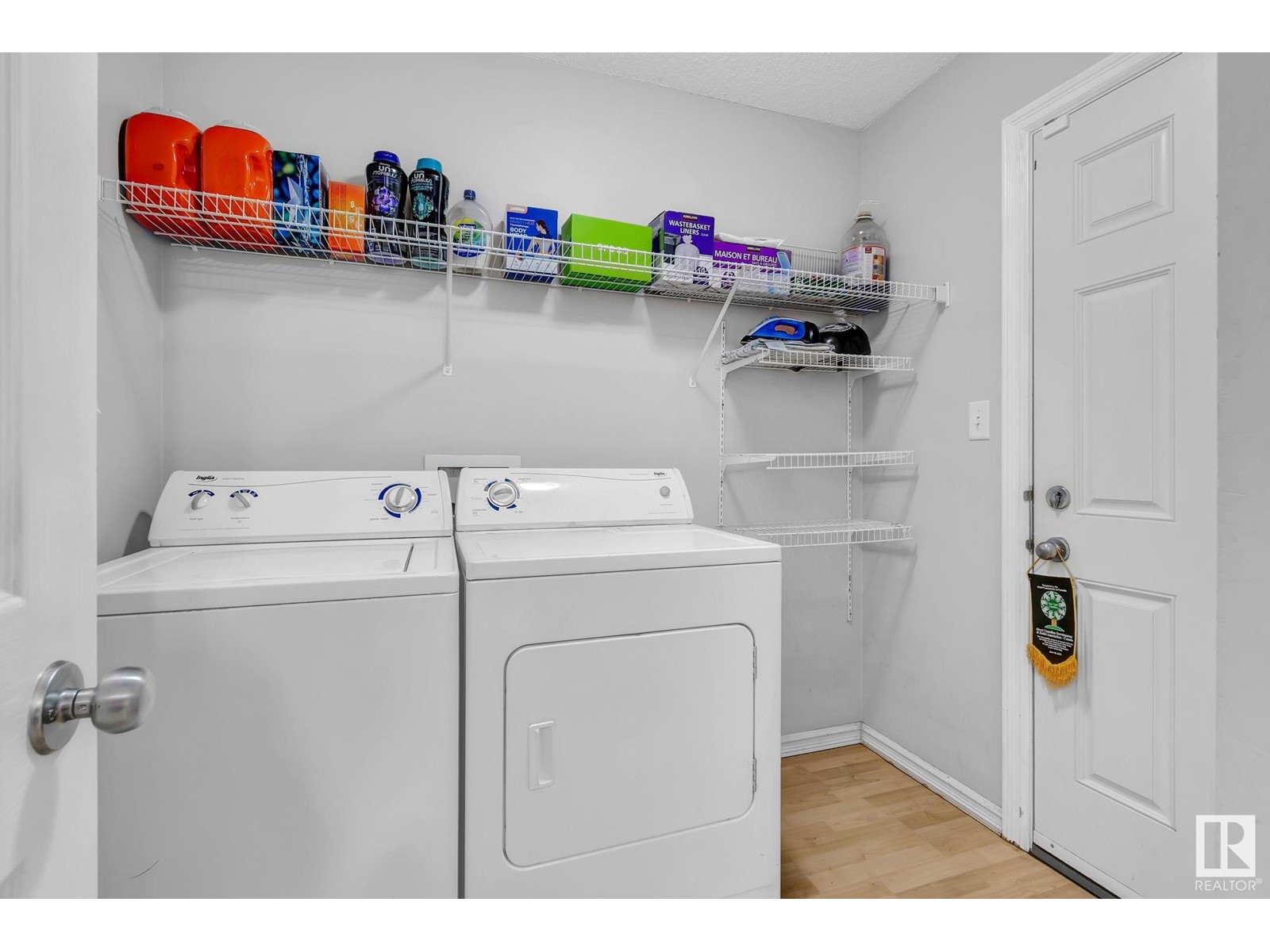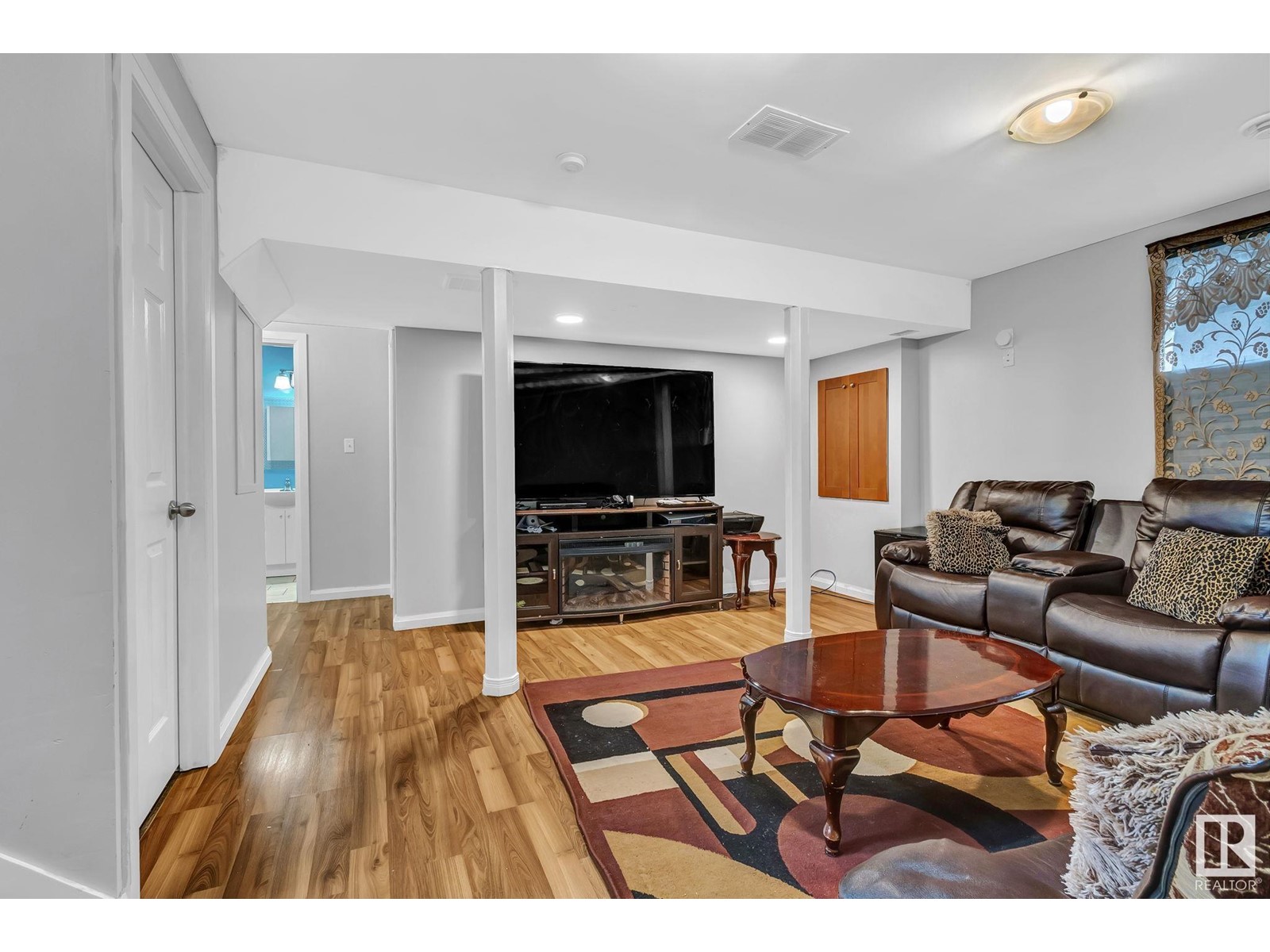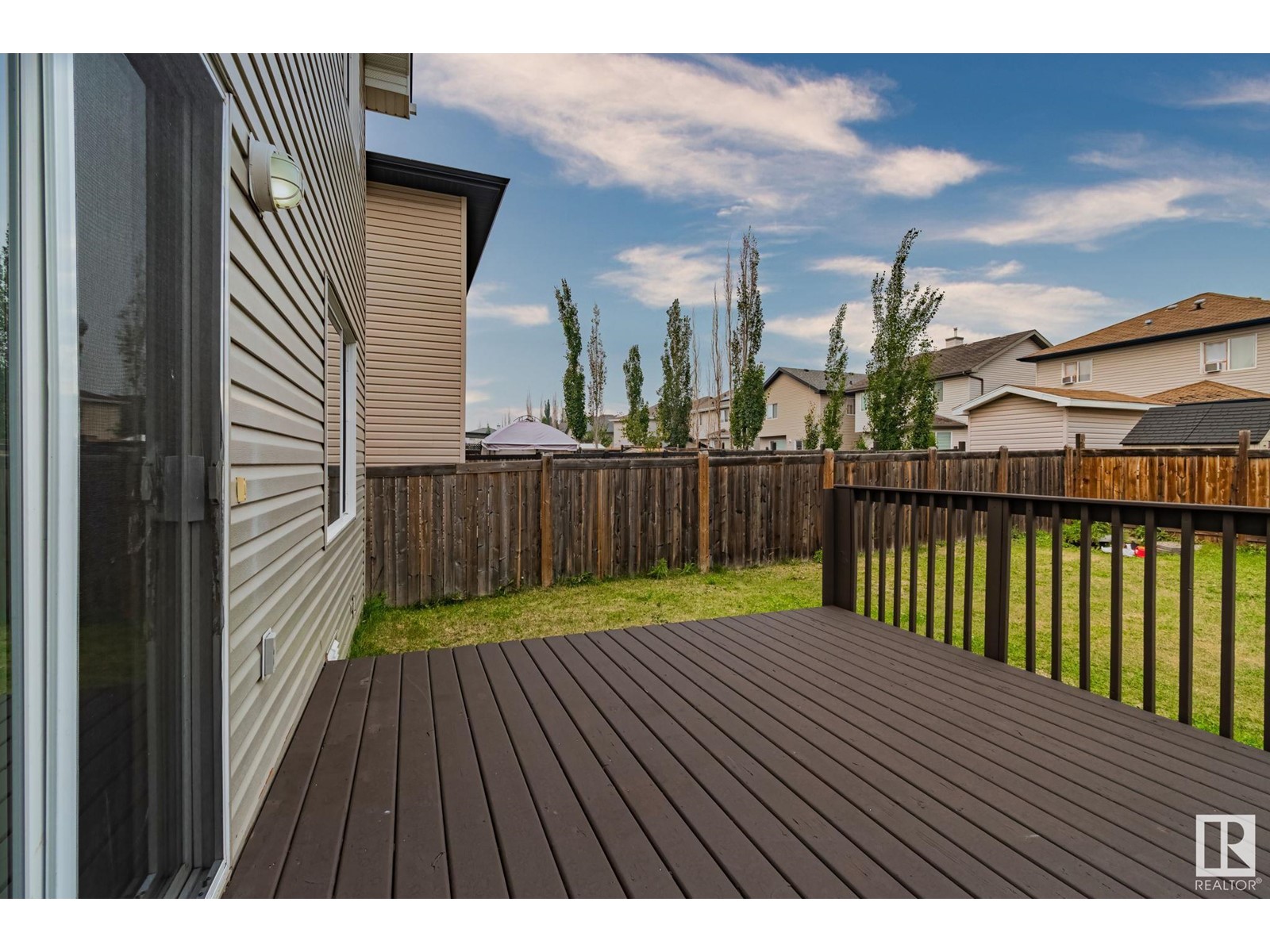4 Bedroom
4 Bathroom
1464.1071 sqft
Forced Air
$445,000
Welcome to 4512 163 Avenue NW in Edmonton's thriving Brintnell community. This beautifully maintained home features a spacious, light-filled open concept layout with a modern kitchen, and a cozy living areaideal for family gatherings. Upstairs, the primary suite offers a walk-in closet and en-suite bathroom for your comfort. The fully finished basement was completed by the owner for personal use and enjoyment but is not legally permitted. It provides versatile space for entertainment, a home gym, or an office. Outside, enjoy the landscaped backyard, perfect for summer barbecues, or take a stroll along the nearby walking paths and parks. Brintnell is ideal for families, offering green spaces, a reputable school, and numerous amenities, including shopping, dining, and recreation, all within easy reach. Plus, with access to major roadways, commuting is a breeze. Dont miss the chance to make this Brintnell gem your forever homeexplore the virtual tour today! Brand new roof just installed (id:47041)
Property Details
|
MLS® Number
|
E4403558 |
|
Property Type
|
Single Family |
|
Neigbourhood
|
Brintnell |
|
Amenities Near By
|
Playground, Public Transit, Schools, Shopping |
|
Features
|
No Smoking Home |
|
Parking Space Total
|
4 |
|
Structure
|
Deck |
Building
|
Bathroom Total
|
4 |
|
Bedrooms Total
|
4 |
|
Appliances
|
Dishwasher, Dryer, Garage Door Opener, Hood Fan, Oven - Built-in, Microwave, Refrigerator, Stove, Washer |
|
Basement Development
|
Finished |
|
Basement Type
|
Full (finished) |
|
Constructed Date
|
2005 |
|
Construction Style Attachment
|
Detached |
|
Half Bath Total
|
1 |
|
Heating Type
|
Forced Air |
|
Stories Total
|
2 |
|
Size Interior
|
1464.1071 Sqft |
|
Type
|
House |
Parking
Land
|
Acreage
|
No |
|
Fence Type
|
Fence |
|
Land Amenities
|
Playground, Public Transit, Schools, Shopping |
Rooms
| Level |
Type |
Length |
Width |
Dimensions |
|
Basement |
Bedroom 4 |
2.74 m |
3.58 m |
2.74 m x 3.58 m |
|
Main Level |
Living Room |
4.28 m |
3.64 m |
4.28 m x 3.64 m |
|
Main Level |
Dining Room |
2.34 m |
3.4 m |
2.34 m x 3.4 m |
|
Main Level |
Kitchen |
3.4 m |
3.4 m |
3.4 m x 3.4 m |
|
Upper Level |
Primary Bedroom |
4.18 m |
4.86 m |
4.18 m x 4.86 m |
|
Upper Level |
Bedroom 2 |
3.64 m |
3.17 m |
3.64 m x 3.17 m |
|
Upper Level |
Bedroom 3 |
2.76 m |
3.76 m |
2.76 m x 3.76 m |

















































