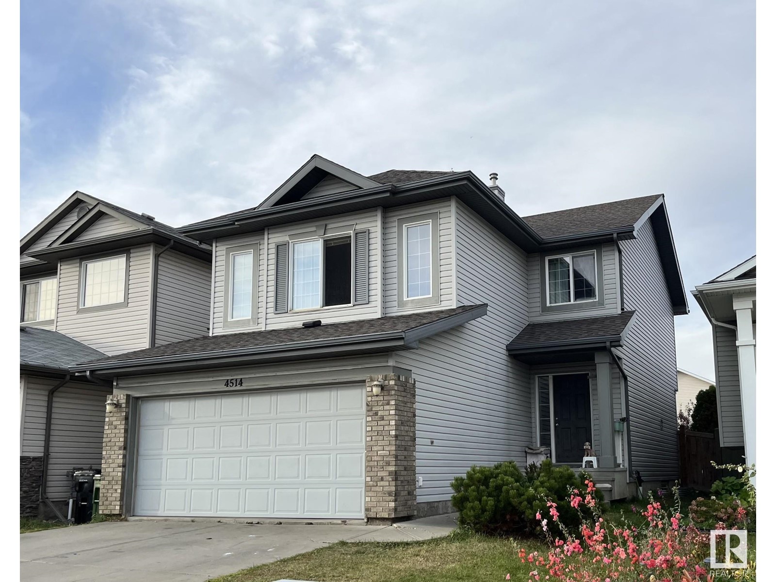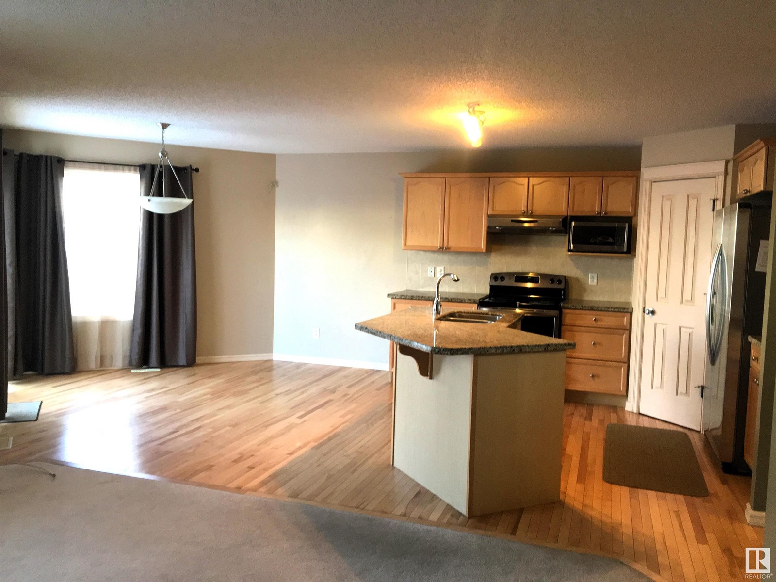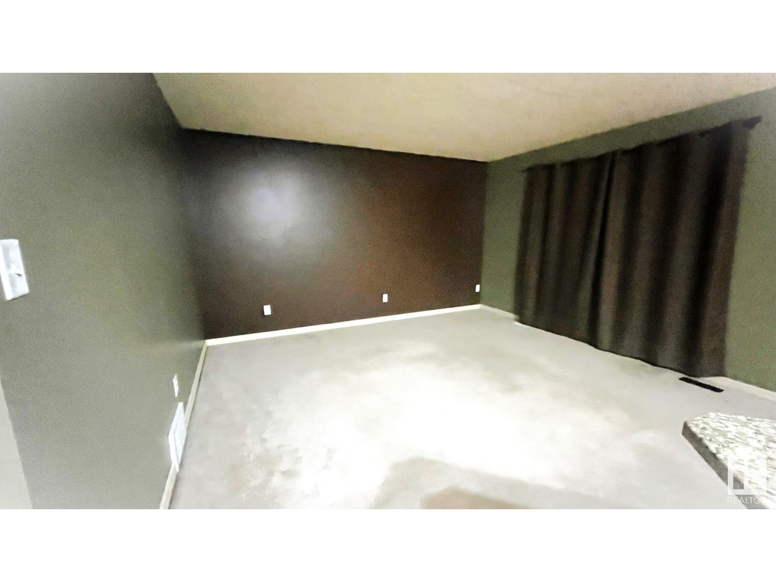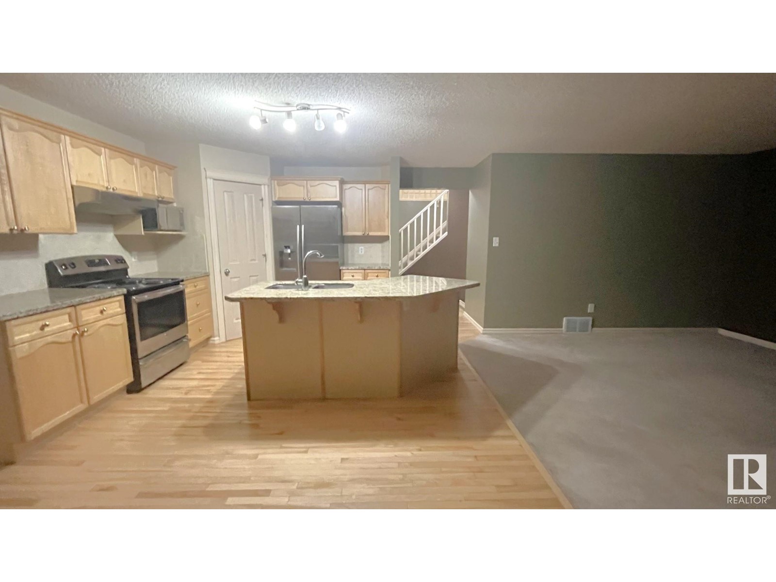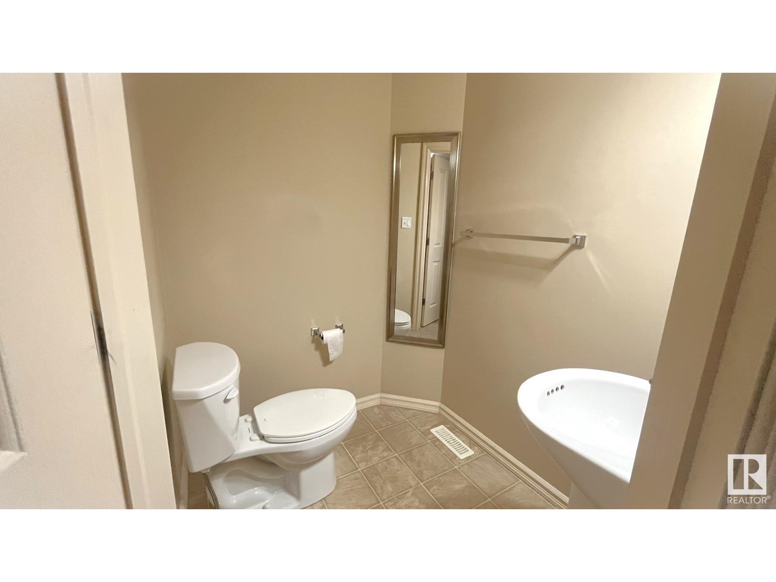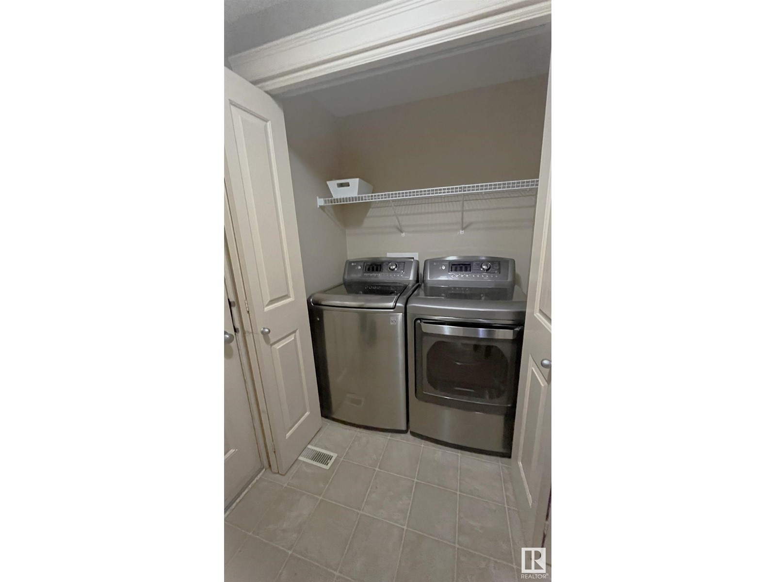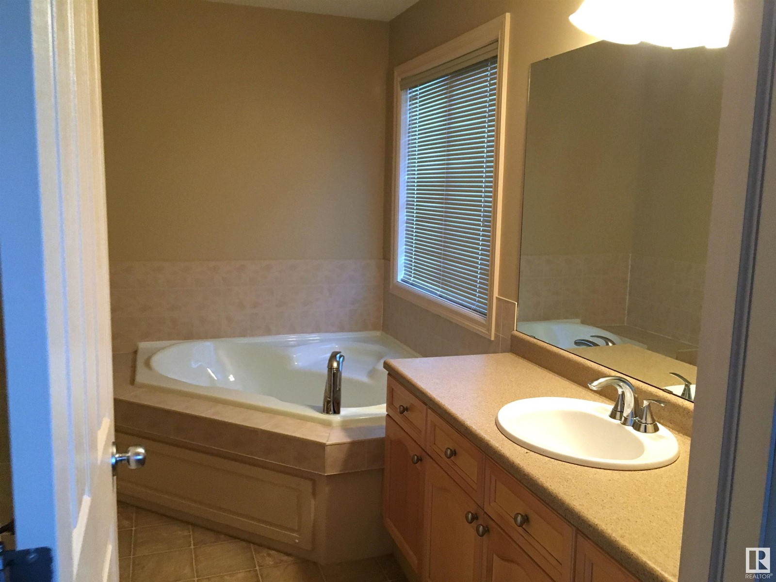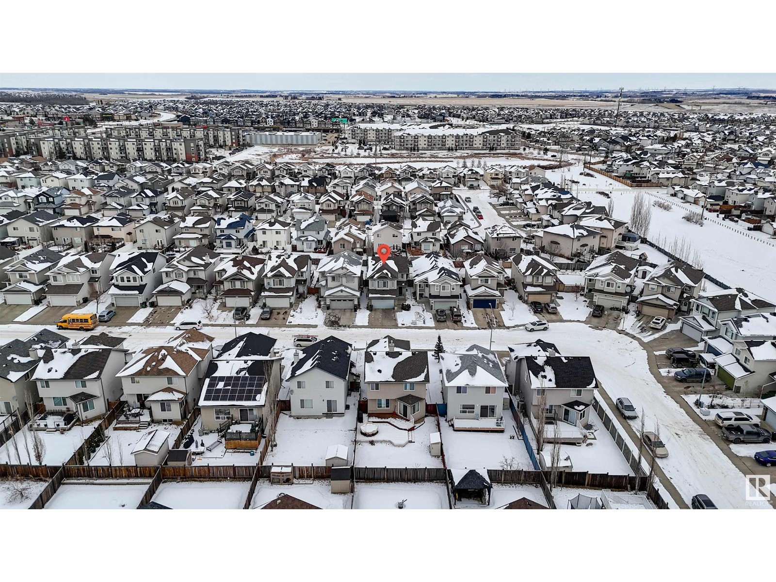4 Bedroom
4 Bathroom
1,714 ft2
Fireplace
Central Air Conditioning
Forced Air
$510,000
RECENT UPDATES: Shingles 2023, Hot water tank 2022, Central Air conditioner 2016, Humidifier 2022.This fantastic family home is located on a QUIET crescent with walking distance to PARKS,TRAILS and WATER PARK in desirable Brintnell which has easy access to the Henday to get downtown, all amenities and airport very quickly. With approx 2700 ft2 of total F/FIN living space there is 4 bedrms + 3.5 Baths. The SPACIOUS front entrance has HARDWOOD flooring leading to the OPEN DESIGN Kitchen with GRANITE counters, large ISLAND, W/I PANTRY with Stainless appliances all open to the Livingroom and Dining room leading to Patio doors going to the Fully fenced and landscaped yard with Paving Stone PATIO and Shed. The main floor LAUNDRY has beautiful WASHER and DRYER in a separate room to the Double attached GARAGE! Upstairs are 3 SPACIOUS bedrooms and Big BONUS room with GAS FIREPLACE with Sun-filled South windows to enjoy special family days. The Primary Suite has a LUX soaker tub, large vanity and separate SHOWER (id:47041)
Property Details
|
MLS® Number
|
E4425783 |
|
Property Type
|
Single Family |
|
Neigbourhood
|
Brintnell |
|
Amenities Near By
|
Golf Course, Playground, Public Transit, Schools, Shopping |
|
Features
|
Cul-de-sac, Flat Site, Park/reserve, Exterior Walls- 2x6" |
|
Parking Space Total
|
4 |
|
Structure
|
Patio(s) |
Building
|
Bathroom Total
|
4 |
|
Bedrooms Total
|
4 |
|
Appliances
|
Dishwasher, Dryer, Garage Door Opener Remote(s), Garage Door Opener, Hood Fan, Humidifier, Microwave, Refrigerator, Washer, Window Coverings |
|
Basement Development
|
Finished |
|
Basement Type
|
Full (finished) |
|
Constructed Date
|
2006 |
|
Construction Style Attachment
|
Detached |
|
Cooling Type
|
Central Air Conditioning |
|
Fireplace Fuel
|
Gas |
|
Fireplace Present
|
Yes |
|
Fireplace Type
|
Corner |
|
Half Bath Total
|
1 |
|
Heating Type
|
Forced Air |
|
Stories Total
|
2 |
|
Size Interior
|
1,714 Ft2 |
|
Type
|
House |
Parking
Land
|
Acreage
|
No |
|
Fence Type
|
Fence |
|
Land Amenities
|
Golf Course, Playground, Public Transit, Schools, Shopping |
|
Size Irregular
|
374.05 |
|
Size Total
|
374.05 M2 |
|
Size Total Text
|
374.05 M2 |
Rooms
| Level |
Type |
Length |
Width |
Dimensions |
|
Basement |
Family Room |
|
|
30'6" x 12'5" |
|
Basement |
Bedroom 4 |
|
|
13'3" x 9'1" |
|
Main Level |
Living Room |
|
|
12'7" x 14' |
|
Main Level |
Dining Room |
|
|
13'4" x 12'2" |
|
Main Level |
Kitchen |
|
|
12' x 11'7" |
|
Main Level |
Laundry Room |
|
|
5'3" x 3' |
|
Upper Level |
Primary Bedroom |
|
|
13'9" x 11'5" |
|
Upper Level |
Bedroom 2 |
|
|
10'11" x 10' |
|
Upper Level |
Bedroom 3 |
|
|
10'6" x 9'9 |
|
Upper Level |
Bonus Room |
|
|
18' x 13'10" |
https://www.realtor.ca/real-estate/28027064/4514-163a-av-nw-edmonton-brintnell
