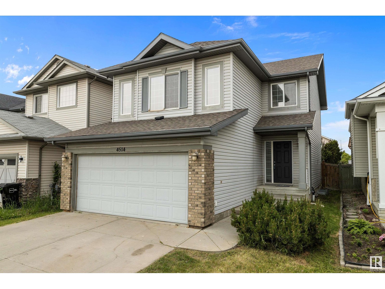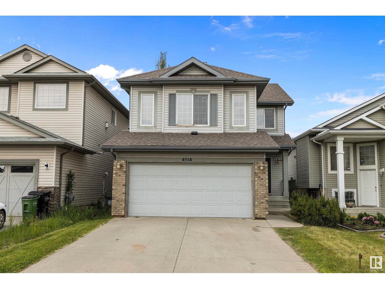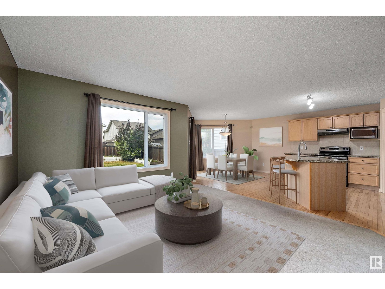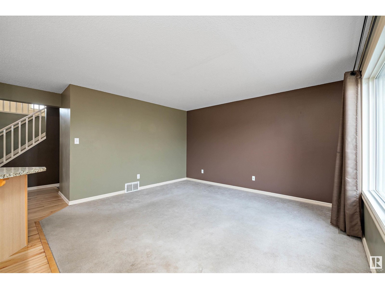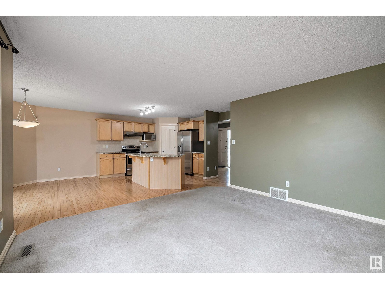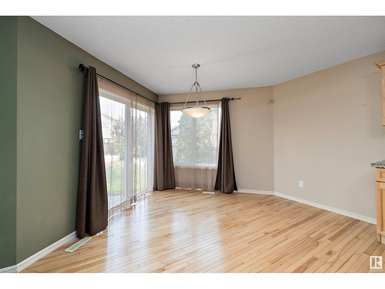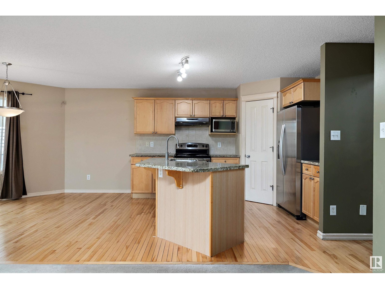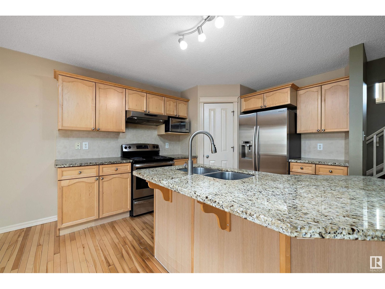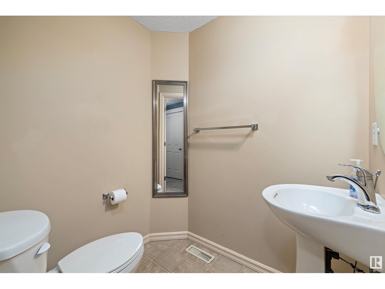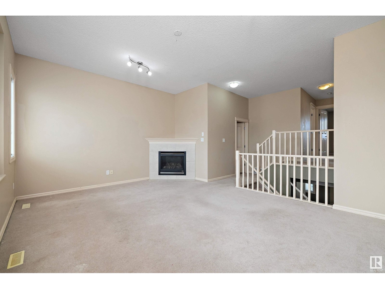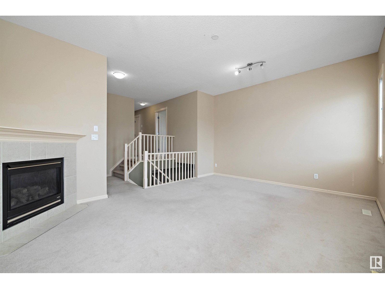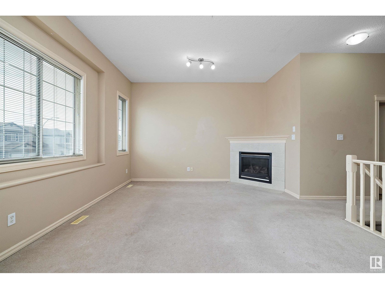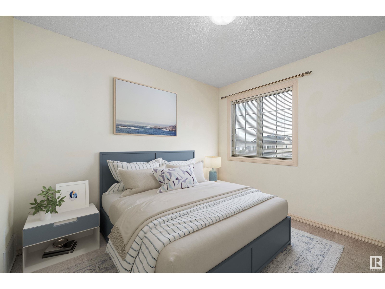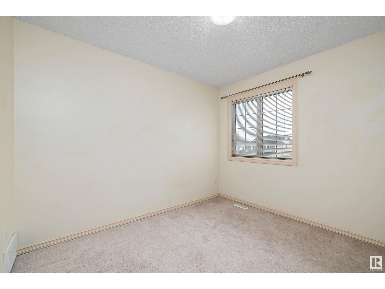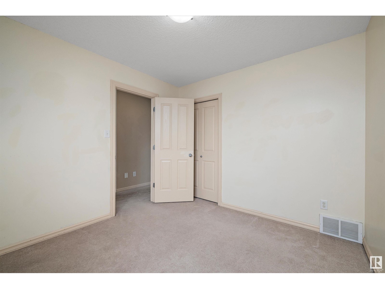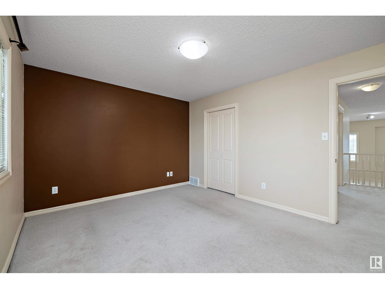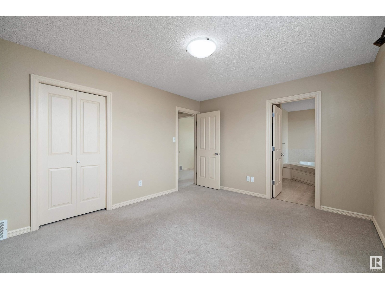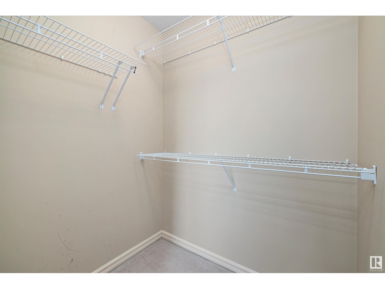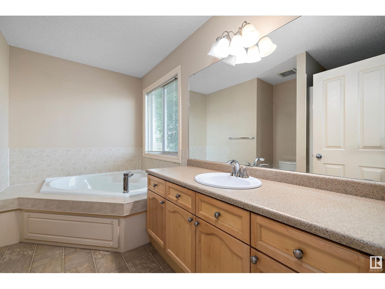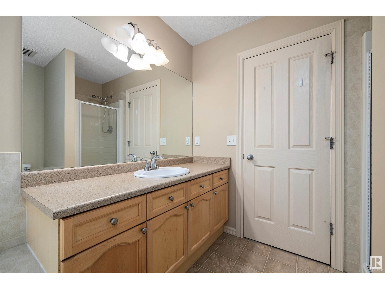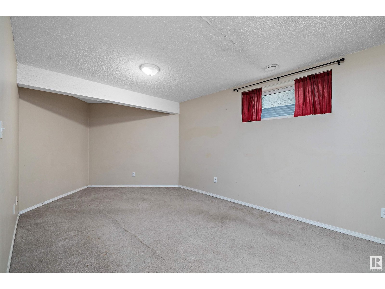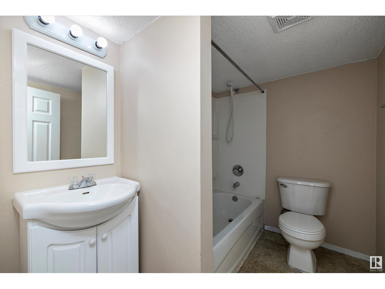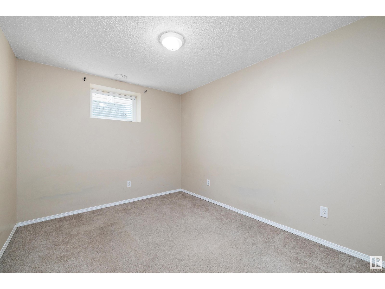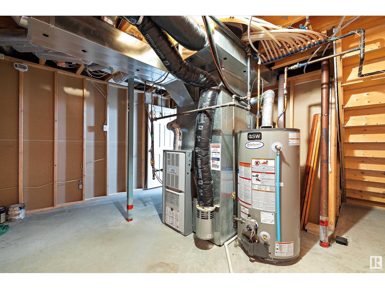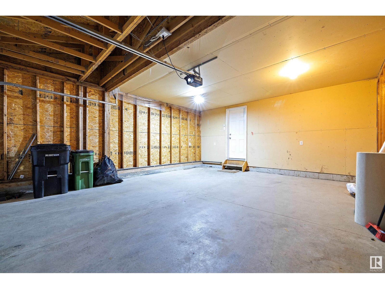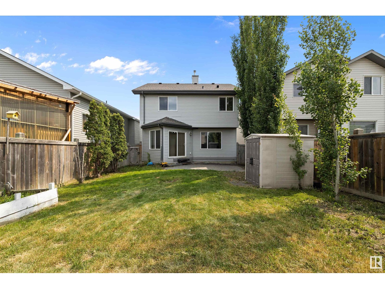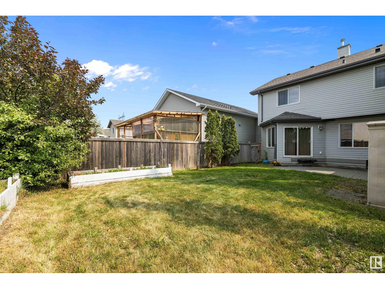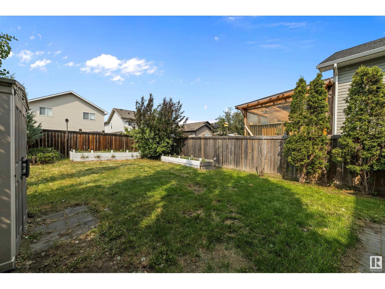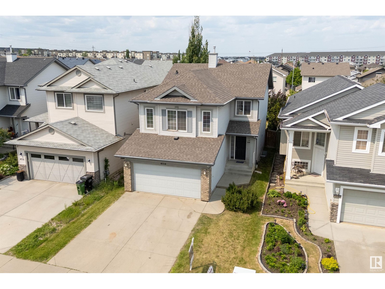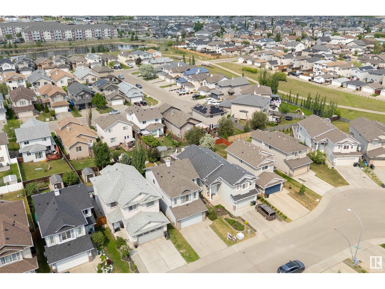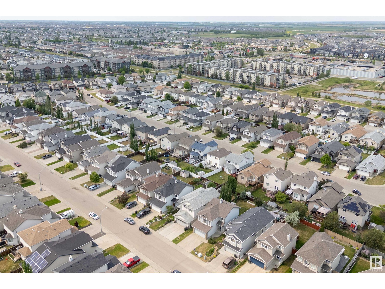4 Bedroom
4 Bathroom
1,726 ft2
Central Air Conditioning
Forced Air
$489,000
Welcome to this beautifully updated family home in the heart of Brintnell, North Edmonton—perfectly located on a quiet crescent just steps from parks, trails, and the local water park. With quick access to Henday, schools and shopping. Approx 2,700 sq ft of fully finished living space, this 4-bedroom, 3.5-bath has been thoughtfully maintained with recent upgrades including shingles (2023), hot water tank (2022), humidifier (2022), and central A/C (2016). Step inside to a spacious foyer with hardwood floors that flow into the open-concept kitchen featuring granite countertops, a large island, stainless steel appliances, and a walk-in pantry Patio doors lead to a fully fenced, landscaped backyard with a paving stone patio and shed. The main floor also includes a separate laundry room with brand-new washer and dryer, plus direct access to the double attached garage. Upstairs, you'll find three bedrooms, bonus room with a cozy gas fireplace, and a luxurious primary suite with a soaker and separate shower. (id:47041)
Property Details
|
MLS® Number
|
E4440231 |
|
Property Type
|
Single Family |
|
Neigbourhood
|
Brintnell |
|
Features
|
See Remarks |
|
Parking Space Total
|
4 |
Building
|
Bathroom Total
|
4 |
|
Bedrooms Total
|
4 |
|
Appliances
|
Dishwasher, Dryer, Garage Door Opener, Hood Fan, Humidifier, Microwave, Refrigerator, Washer, Window Coverings |
|
Basement Development
|
Finished |
|
Basement Type
|
Full (finished) |
|
Constructed Date
|
2006 |
|
Construction Style Attachment
|
Detached |
|
Cooling Type
|
Central Air Conditioning |
|
Half Bath Total
|
1 |
|
Heating Type
|
Forced Air |
|
Stories Total
|
2 |
|
Size Interior
|
1,726 Ft2 |
|
Type
|
House |
Parking
Land
|
Acreage
|
No |
|
Size Irregular
|
374.05 |
|
Size Total
|
374.05 M2 |
|
Size Total Text
|
374.05 M2 |
Rooms
| Level |
Type |
Length |
Width |
Dimensions |
|
Basement |
Family Room |
9.15 m |
3.79 m |
9.15 m x 3.79 m |
|
Basement |
Bedroom 4 |
2.76 m |
4.01 m |
2.76 m x 4.01 m |
|
Main Level |
Living Room |
4.26 m |
3.92 m |
4.26 m x 3.92 m |
|
Main Level |
Dining Room |
3.95 m |
3.95 m |
3.95 m x 3.95 m |
|
Main Level |
Kitchen |
3.67 m |
3.73 m |
3.67 m x 3.73 m |
|
Main Level |
Laundry Room |
1.58 m |
0.91 m |
1.58 m x 0.91 m |
|
Upper Level |
Primary Bedroom |
3.46 m |
4.17 m |
3.46 m x 4.17 m |
|
Upper Level |
Bedroom 2 |
3.03 m |
3.34 m |
3.03 m x 3.34 m |
|
Upper Level |
Bedroom 3 |
3.19 m |
2.95 m |
3.19 m x 2.95 m |
|
Upper Level |
Bonus Room |
4.12 m |
5.47 m |
4.12 m x 5.47 m |
https://www.realtor.ca/real-estate/28413101/4514-163a-av-nw-edmonton-brintnell
