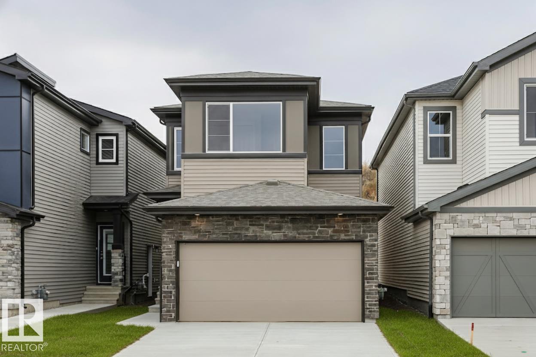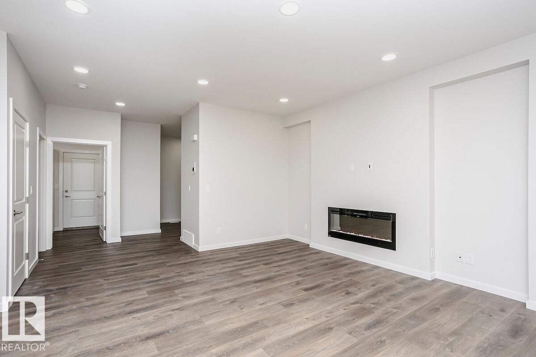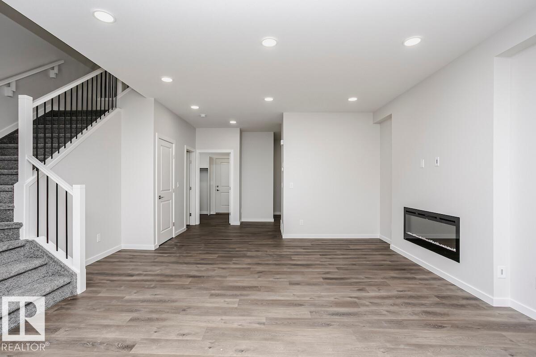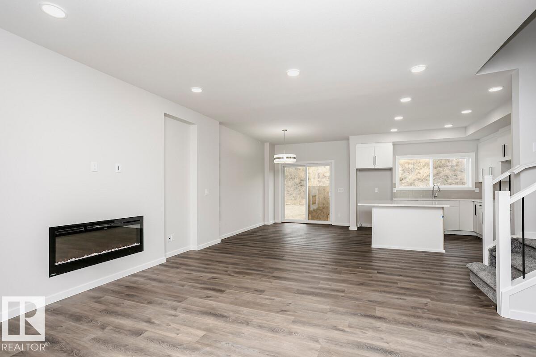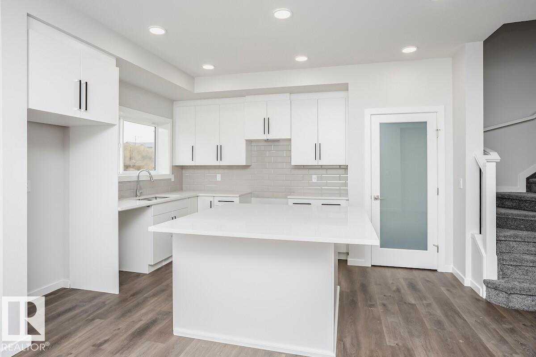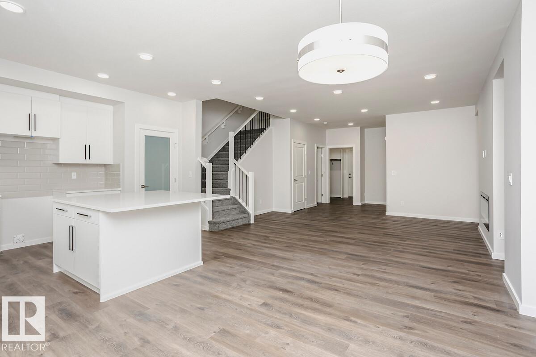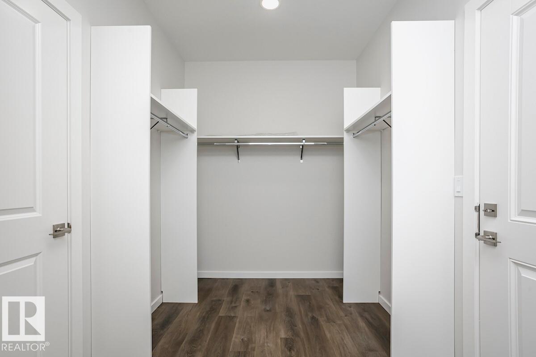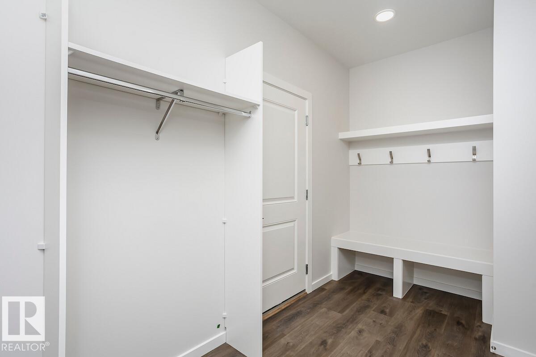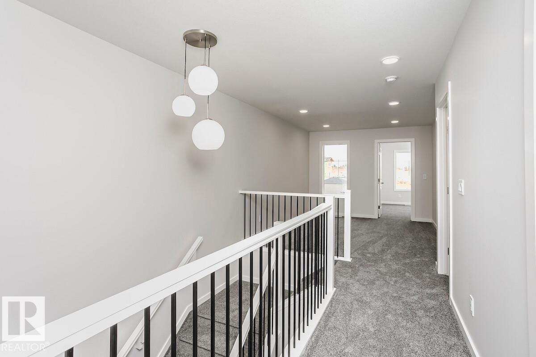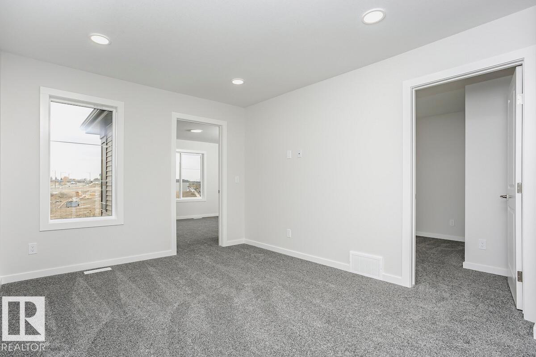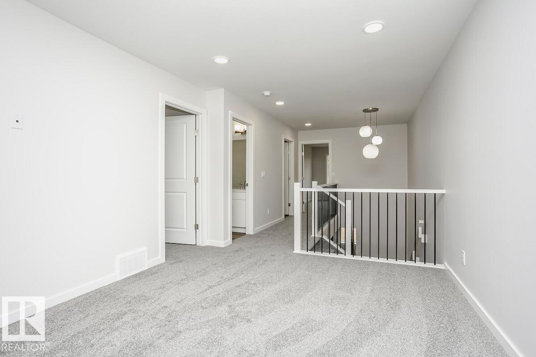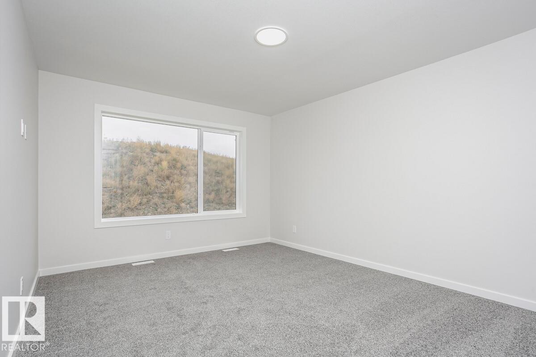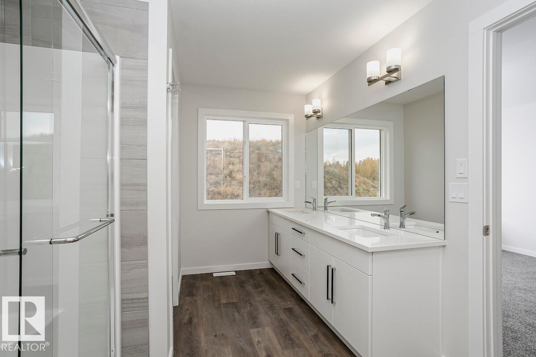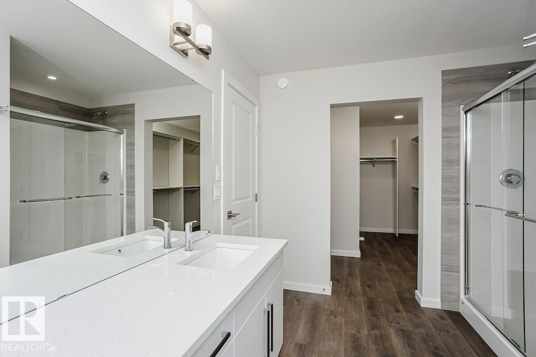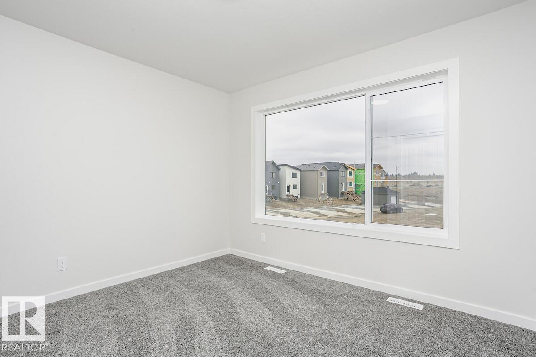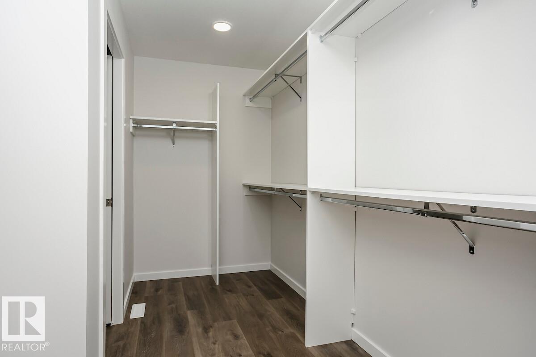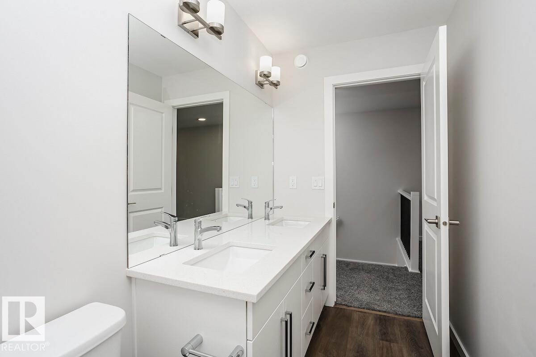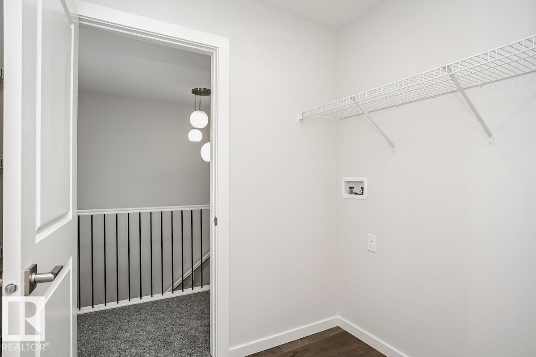3 Bedroom
3 Bathroom
1,994 ft2
Fireplace
Forced Air
$524,895
This exceptional two-storey home located in the beautiful community of Kinglet by Big Lake offers luxury and thoughtful design. The main floor includes a welcoming front entry, a large mudroom with upgraded shelving and built in bench and hooks, a large kitchen island, and a seamless flow to the dining area and great room. Upstairs, you’ll find 3 bedrooms, a full bathroom with dual vanities, a central bonus room, and walk-through laundry. Lastly, a separate entrance is added with 9' basement ceilings for potential future development. (id:47041)
Property Details
|
MLS® Number
|
E4455872 |
|
Property Type
|
Single Family |
|
Neigbourhood
|
Kinglet Gardens |
|
Amenities Near By
|
Golf Course |
|
Features
|
Park/reserve, Closet Organizers |
|
Parking Space Total
|
4 |
Building
|
Bathroom Total
|
3 |
|
Bedrooms Total
|
3 |
|
Amenities
|
Ceiling - 9ft |
|
Appliances
|
See Remarks |
|
Basement Development
|
Unfinished |
|
Basement Type
|
Full (unfinished) |
|
Constructed Date
|
2025 |
|
Construction Style Attachment
|
Detached |
|
Fireplace Fuel
|
Electric |
|
Fireplace Present
|
Yes |
|
Fireplace Type
|
Insert |
|
Half Bath Total
|
1 |
|
Heating Type
|
Forced Air |
|
Stories Total
|
2 |
|
Size Interior
|
1,994 Ft2 |
|
Type
|
House |
Parking
Land
|
Acreage
|
No |
|
Land Amenities
|
Golf Course |
Rooms
| Level |
Type |
Length |
Width |
Dimensions |
|
Main Level |
Dining Room |
2.98 m |
4.57 m |
2.98 m x 4.57 m |
|
Main Level |
Kitchen |
3.47 m |
4.45 m |
3.47 m x 4.45 m |
|
Main Level |
Great Room |
4.35 m |
3.96 m |
4.35 m x 3.96 m |
|
Upper Level |
Primary Bedroom |
3.56 m |
4.51 m |
3.56 m x 4.51 m |
|
Upper Level |
Bedroom 2 |
3.04 m |
3.04 m |
3.04 m x 3.04 m |
|
Upper Level |
Bedroom 3 |
3.35 m |
3.2 m |
3.35 m x 3.2 m |
|
Upper Level |
Bonus Room |
3.32 m |
3.93 m |
3.32 m x 3.93 m |
https://www.realtor.ca/real-estate/28808649/4517-warbler-lo-nw-edmonton-kinglet-gardens
