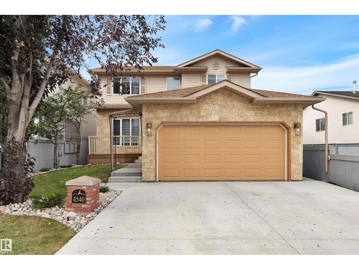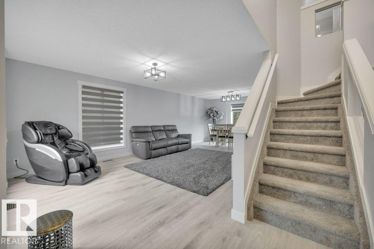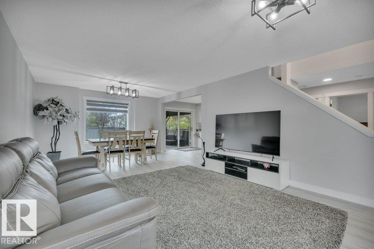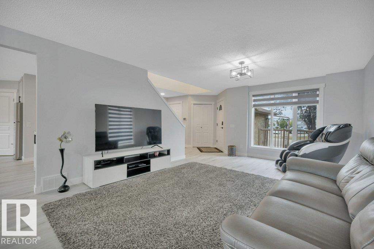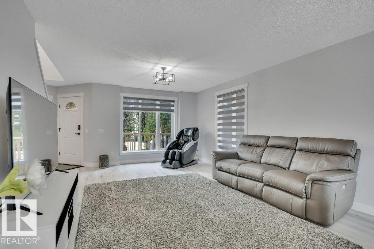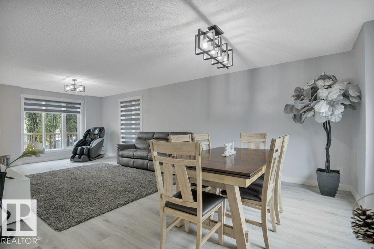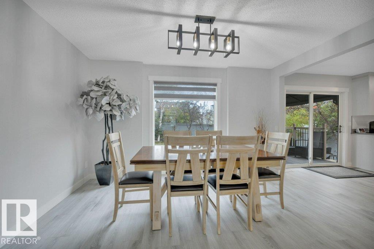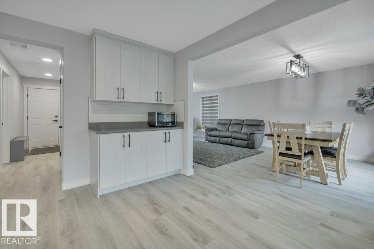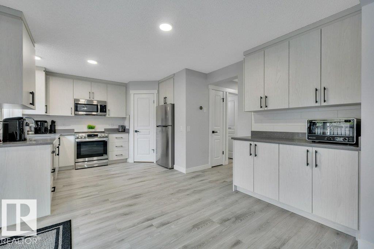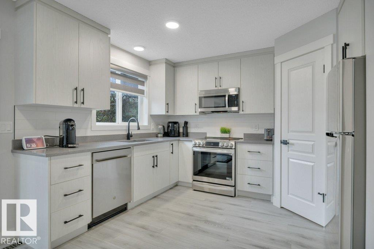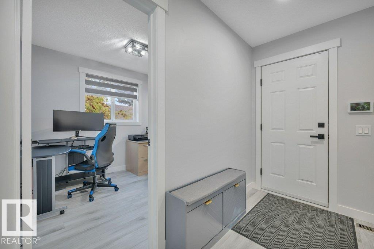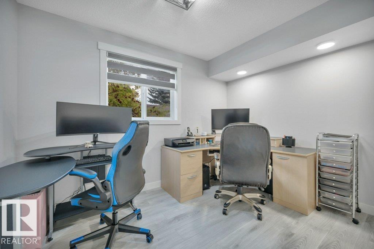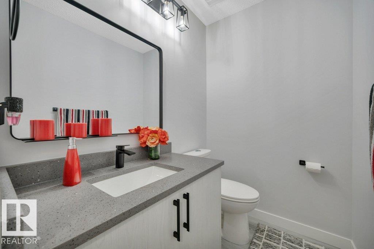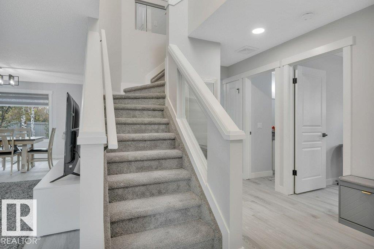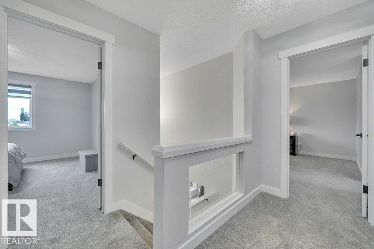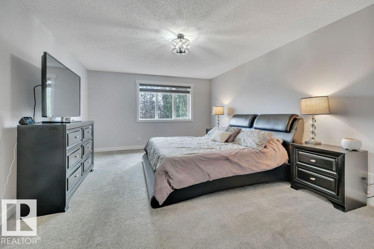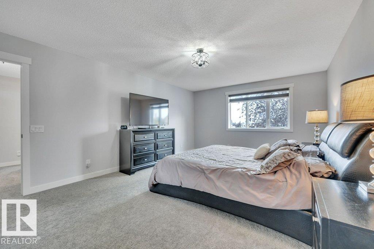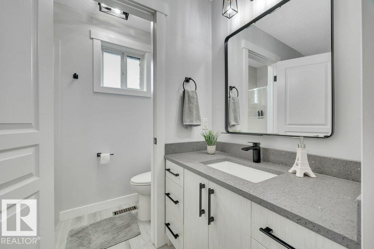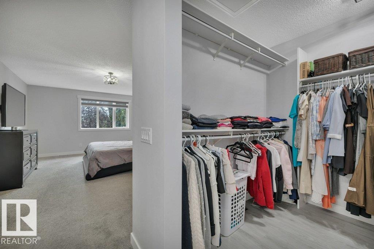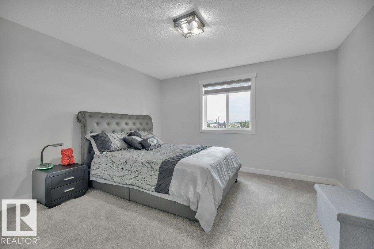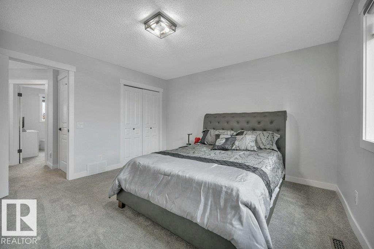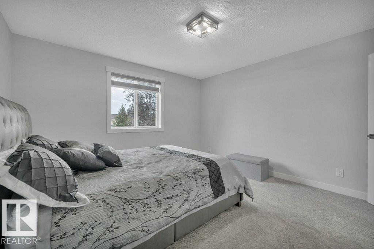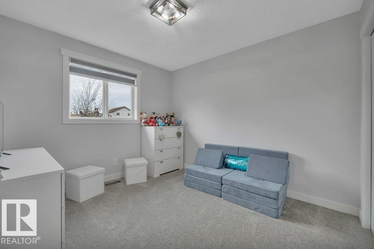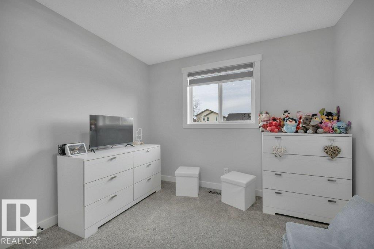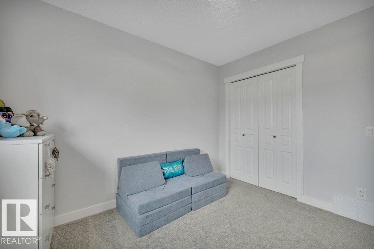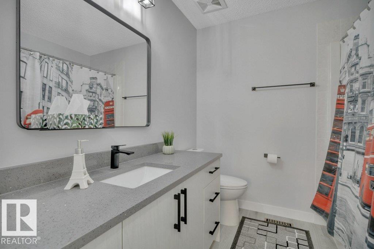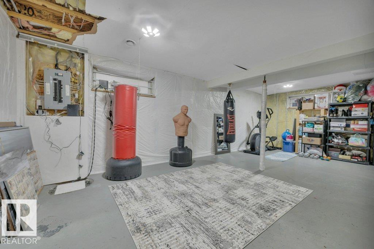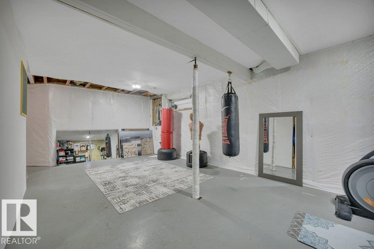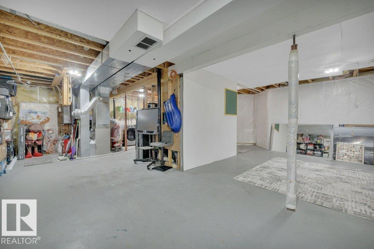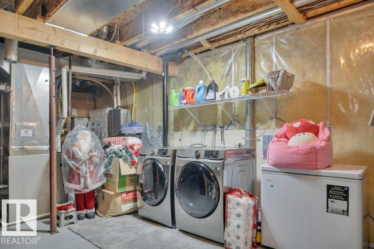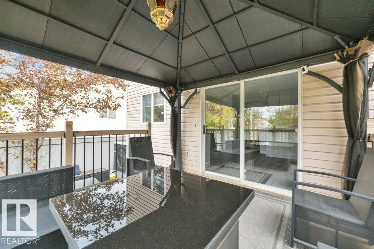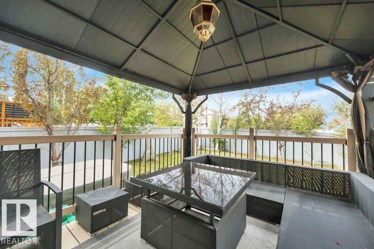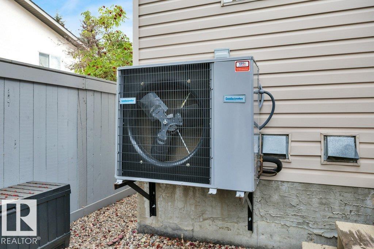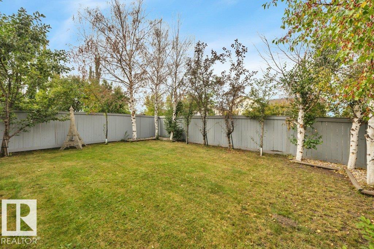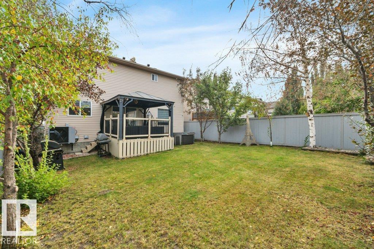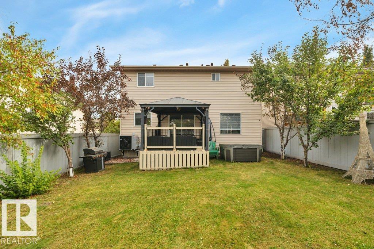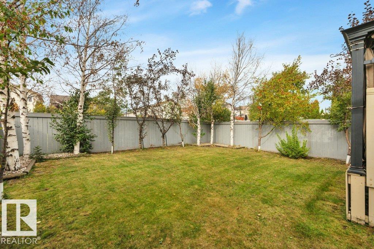3 Bedroom
3 Bathroom
1,835 ft2
Central Air Conditioning
Forced Air
$599,000
Looking for privacy with the perks of a prime location? This beautifully renovated, custom-built 4-bedroom home is truly unique. Featuring a fully fenced yard and only one shared fence line, the other sides back onto open walkways — giving you extra space, fresh air, and peace of mind. Inside, the home feels and looks brand new from top to bottom, with every detail thoughtfully updated: New roof, New furnace & hot water tank, New air conditioning, New driveway, Fresh paint throughout, All new flooring, Modern kitchen with quartz counters & brand-new appliances, faucets, Upgraded bathrooms with quartz counters & new vanities, New Zebra blinds, and lighting, Heated garage with new motor. The spacious layout is perfect for families. Upstairs, the huge primary retreat offers a walk-in closet and spa-like 3-piece ensuite. Two additional large bedrooms share a stunning, luxurious 4-piece bathroom. This home combines modern style with custom charm, and it’s completely move-in ready! (id:47041)
Property Details
|
MLS® Number
|
E4460293 |
|
Property Type
|
Single Family |
|
Neigbourhood
|
Jamieson Place |
|
Amenities Near By
|
Golf Course, Schools, Shopping |
|
Features
|
Treed, Flat Site, No Back Lane |
|
Parking Space Total
|
4 |
|
Structure
|
Deck, Porch |
Building
|
Bathroom Total
|
3 |
|
Bedrooms Total
|
3 |
|
Appliances
|
Dishwasher, Dryer, Garage Door Opener Remote(s), Garage Door Opener, Microwave Range Hood Combo, Refrigerator, Stove, Washer, Window Coverings |
|
Basement Development
|
Unfinished |
|
Basement Type
|
Full (unfinished) |
|
Constructed Date
|
2000 |
|
Construction Style Attachment
|
Detached |
|
Cooling Type
|
Central Air Conditioning |
|
Fire Protection
|
Smoke Detectors |
|
Half Bath Total
|
1 |
|
Heating Type
|
Forced Air |
|
Stories Total
|
2 |
|
Size Interior
|
1,835 Ft2 |
|
Type
|
House |
Parking
Land
|
Acreage
|
No |
|
Fence Type
|
Fence |
|
Land Amenities
|
Golf Course, Schools, Shopping |
|
Size Irregular
|
414.72 |
|
Size Total
|
414.72 M2 |
|
Size Total Text
|
414.72 M2 |
Rooms
| Level |
Type |
Length |
Width |
Dimensions |
|
Basement |
Laundry Room |
|
|
Measurements not available |
|
Main Level |
Living Room |
4.01 m |
5.01 m |
4.01 m x 5.01 m |
|
Main Level |
Dining Room |
3.22 m |
4.01 m |
3.22 m x 4.01 m |
|
Main Level |
Kitchen |
2.87 m |
3.7 m |
2.87 m x 3.7 m |
|
Main Level |
Office |
2.46 m |
3.45 m |
2.46 m x 3.45 m |
|
Main Level |
Breakfast |
3.66 m |
2.29 m |
3.66 m x 2.29 m |
|
Upper Level |
Primary Bedroom |
4 m |
6 m |
4 m x 6 m |
|
Upper Level |
Bedroom 2 |
3.91 m |
3.96 m |
3.91 m x 3.96 m |
|
Upper Level |
Bedroom 3 |
3.3 m |
3.04 m |
3.3 m x 3.04 m |
https://www.realtor.ca/real-estate/28937437/4540-190-st-nw-edmonton-jamieson-place
