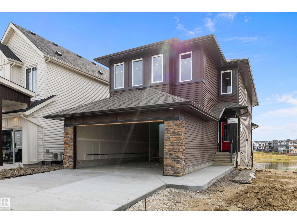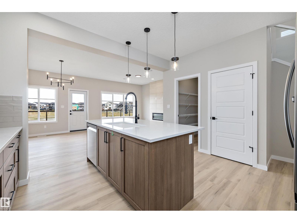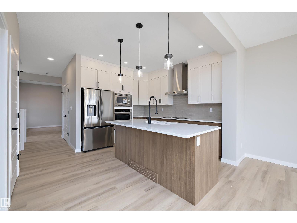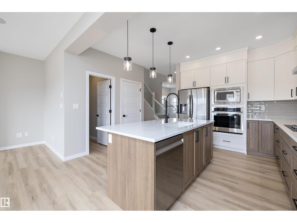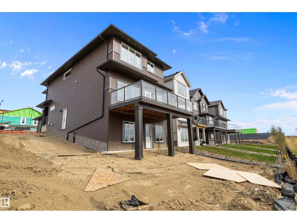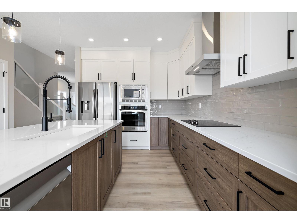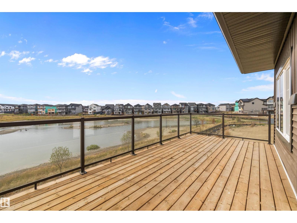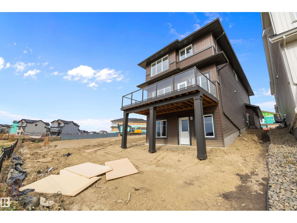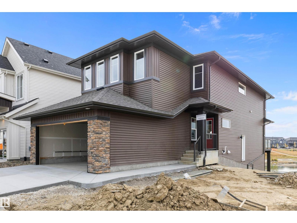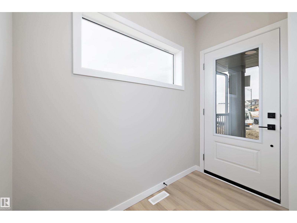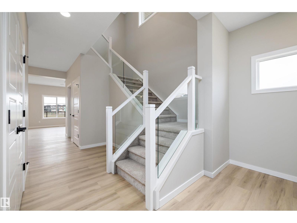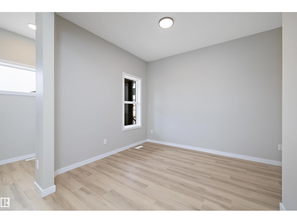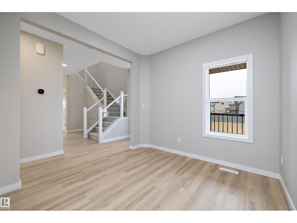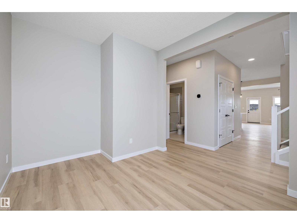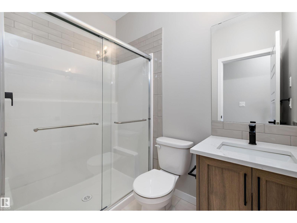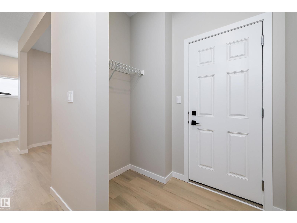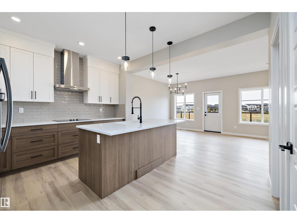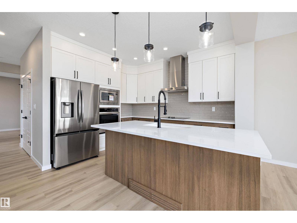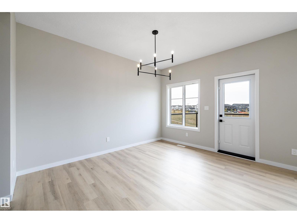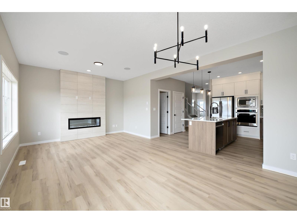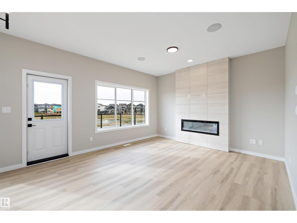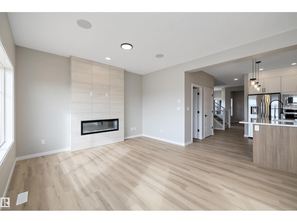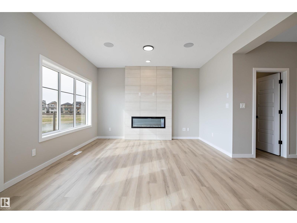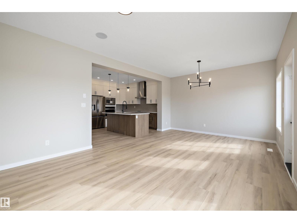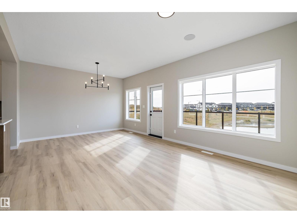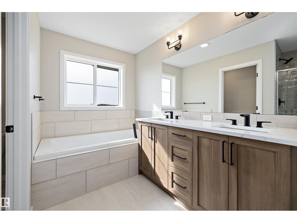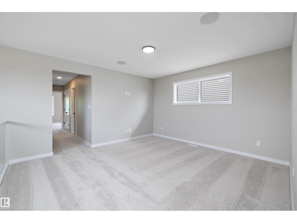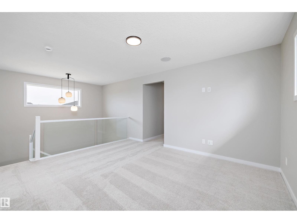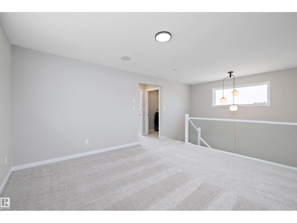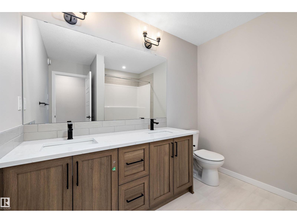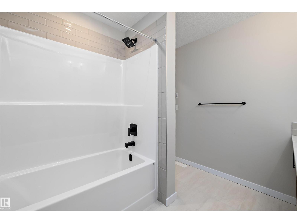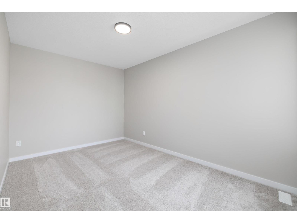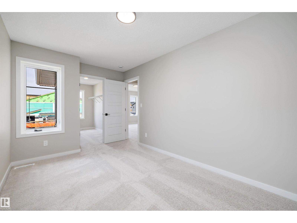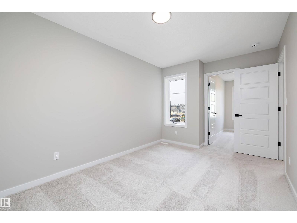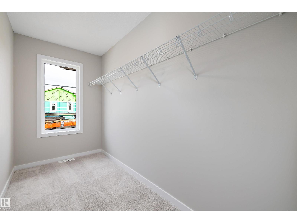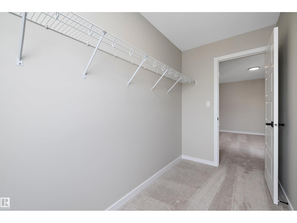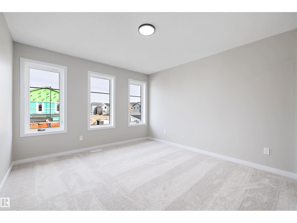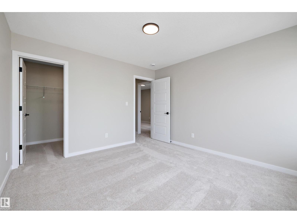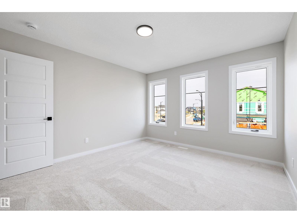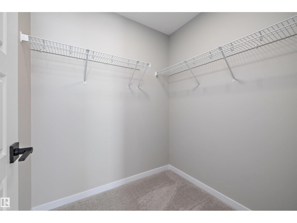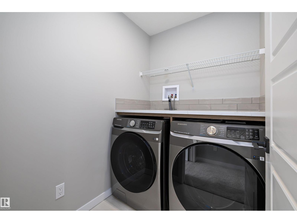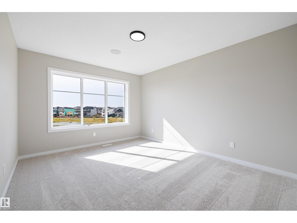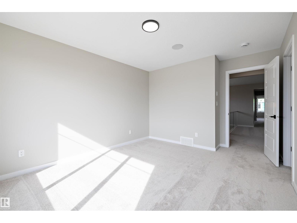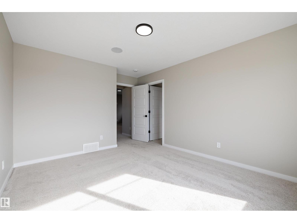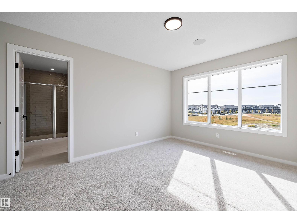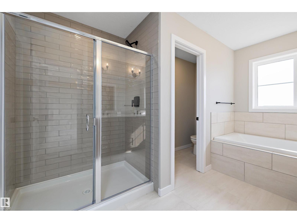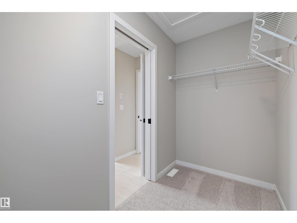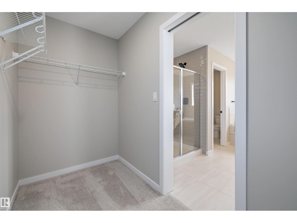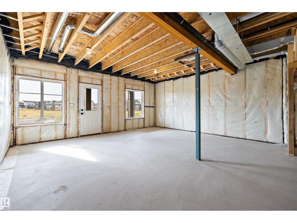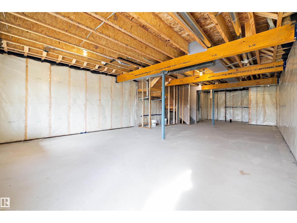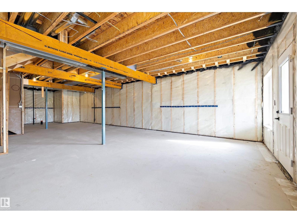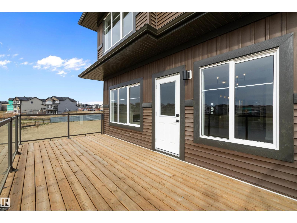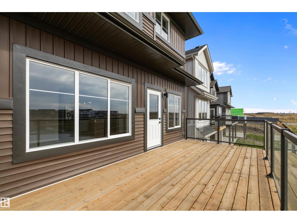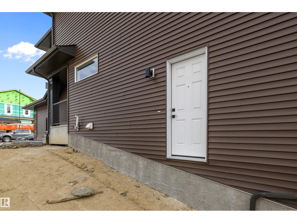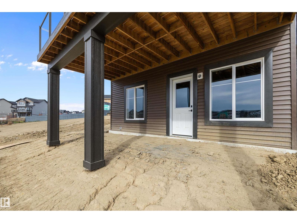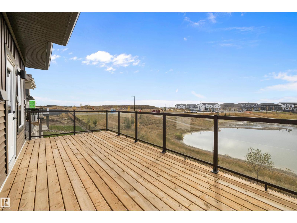3 Bedroom
3 Bathroom
2,214 ft2
Coil Fan, Hot Water Radiator Heat
$769,900
Welcome to 4544 Kinsella Link SW in Keswick Landing! This brand-new 2-storey walkout home backs onto a lake and offers over 2,200 sq ft of modern living with 3 bedrooms, 3 full baths, and a separate side entrance for future suite potential. The main floor features an open-concept design with wide plank flooring, a bright great room with fireplace, a spacious dining area, and a chef’s kitchen with upgraded level 3 finishes, quartz countertops, an oversized island, premium appliances, and abundant storage. A full bath and glass railing complete the main level. Upstairs, the generous primary suite includes a luxurious ensuite and walk-in closet, along with two additional bedrooms, a bonus room, upstairs laundry, and another full bath. Additional highlights include a 9ft foundation, 2’ wider garage, upgraded lighting and plumbing, and walkout basement backing onto stunning lake views. Located near parks, trails, schools, and shopping, with convenient access to the Henday and Windermere amenities. A must-see! (id:47041)
Property Details
|
MLS® Number
|
E4460758 |
|
Property Type
|
Single Family |
|
Neigbourhood
|
Keswick |
|
Amenities Near By
|
Golf Course, Playground, Schools, Shopping |
|
Features
|
No Back Lane, Exterior Walls- 2x6" |
|
View Type
|
Lake View |
Building
|
Bathroom Total
|
3 |
|
Bedrooms Total
|
3 |
|
Amenities
|
Ceiling - 9ft, Vinyl Windows |
|
Appliances
|
Dishwasher, Dryer, Garage Door Opener Remote(s), Garage Door Opener, Hood Fan, Microwave, Refrigerator, Stove, Washer |
|
Basement Development
|
Unfinished |
|
Basement Features
|
Walk Out |
|
Basement Type
|
Full (unfinished) |
|
Constructed Date
|
2025 |
|
Construction Status
|
Insulation Upgraded |
|
Construction Style Attachment
|
Detached |
|
Heating Type
|
Coil Fan, Hot Water Radiator Heat |
|
Stories Total
|
2 |
|
Size Interior
|
2,214 Ft2 |
|
Type
|
House |
Parking
Land
|
Acreage
|
No |
|
Land Amenities
|
Golf Course, Playground, Schools, Shopping |
Rooms
| Level |
Type |
Length |
Width |
Dimensions |
|
Main Level |
Living Room |
3.97 m |
3.72 m |
3.97 m x 3.72 m |
|
Main Level |
Dining Room |
4 m |
2.99 m |
4 m x 2.99 m |
|
Main Level |
Kitchen |
3.91 m |
4.16 m |
3.91 m x 4.16 m |
|
Main Level |
Den |
2.9 m |
3.65 m |
2.9 m x 3.65 m |
|
Upper Level |
Primary Bedroom |
4.58 m |
3.38 m |
4.58 m x 3.38 m |
|
Upper Level |
Bedroom 2 |
4.45 m |
2.74 m |
4.45 m x 2.74 m |
|
Upper Level |
Bedroom 3 |
3.7 m |
3.55 m |
3.7 m x 3.55 m |
|
Upper Level |
Bonus Room |
3.93 m |
4.27 m |
3.93 m x 4.27 m |
|
Upper Level |
Laundry Room |
1.54 m |
1.93 m |
1.54 m x 1.93 m |
https://www.realtor.ca/real-estate/28950234/4544-kinsella-li-sw-edmonton-keswick
