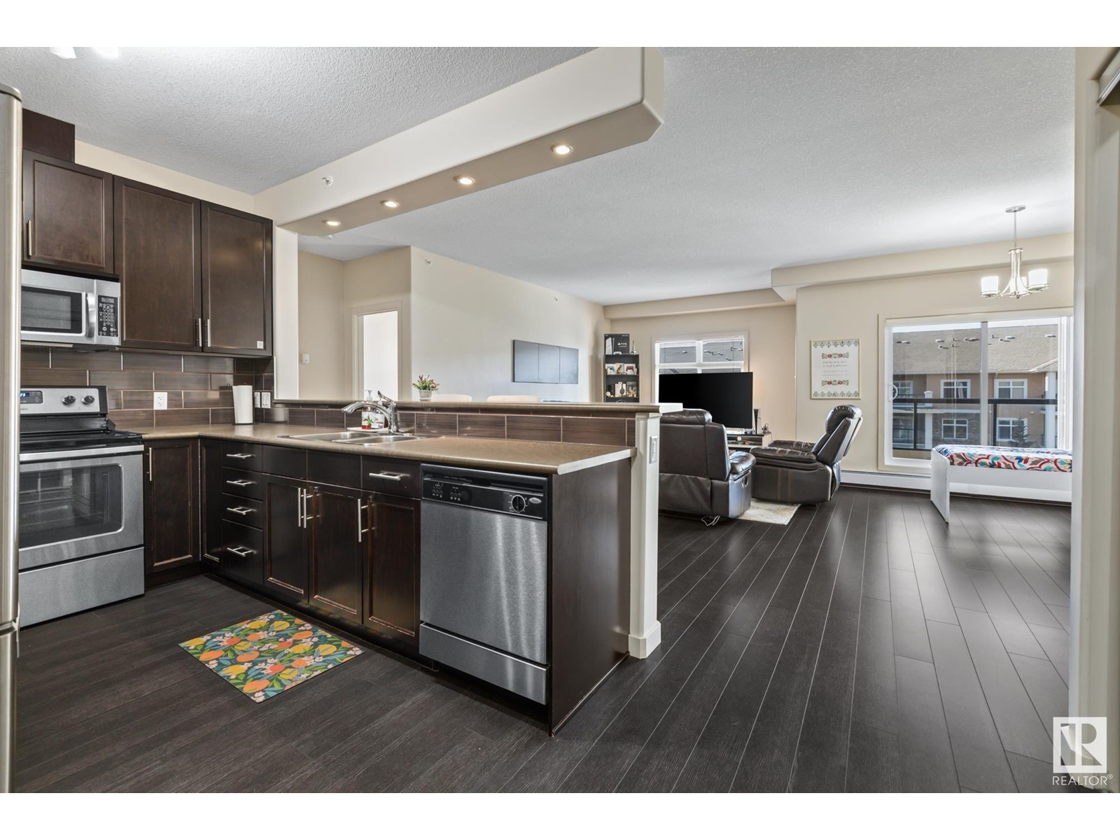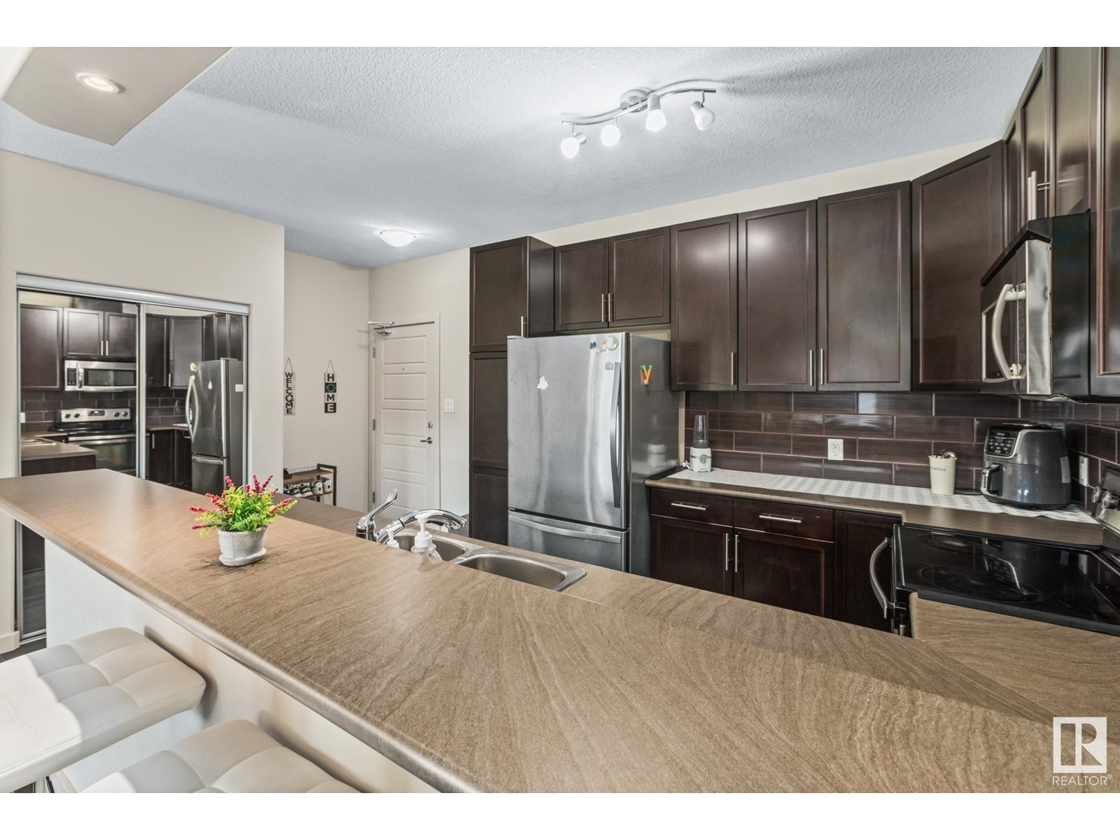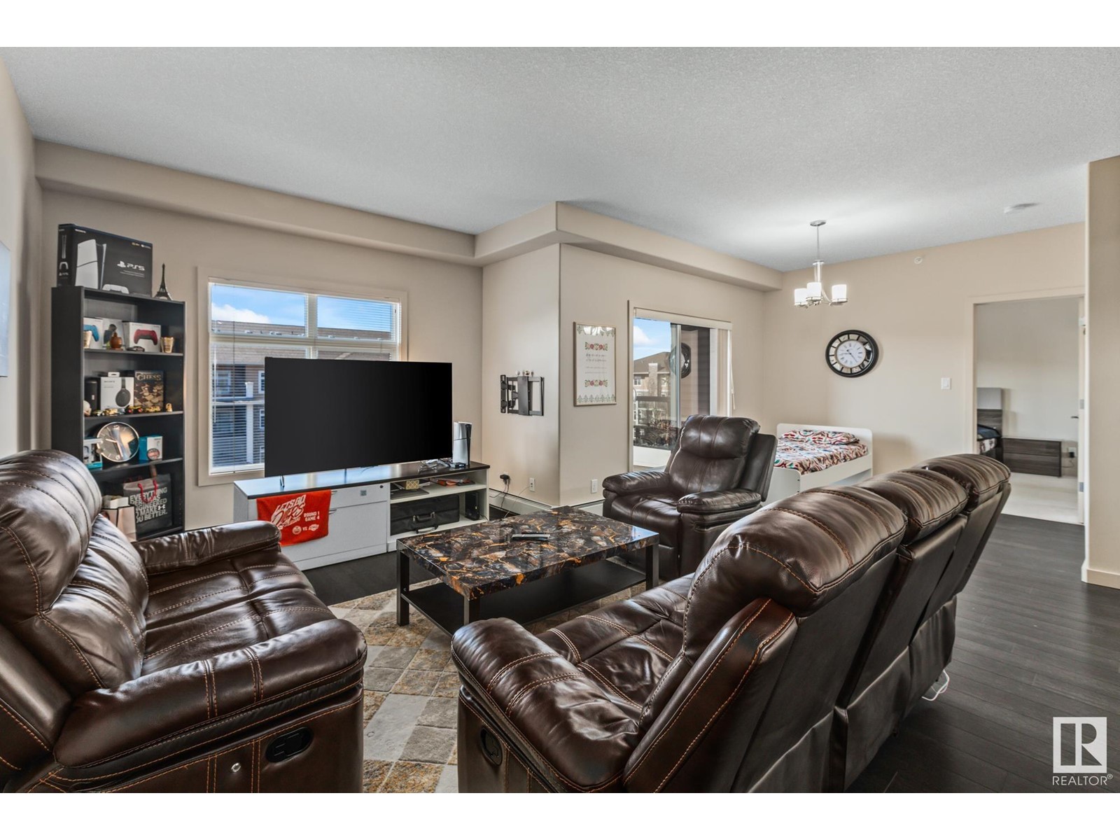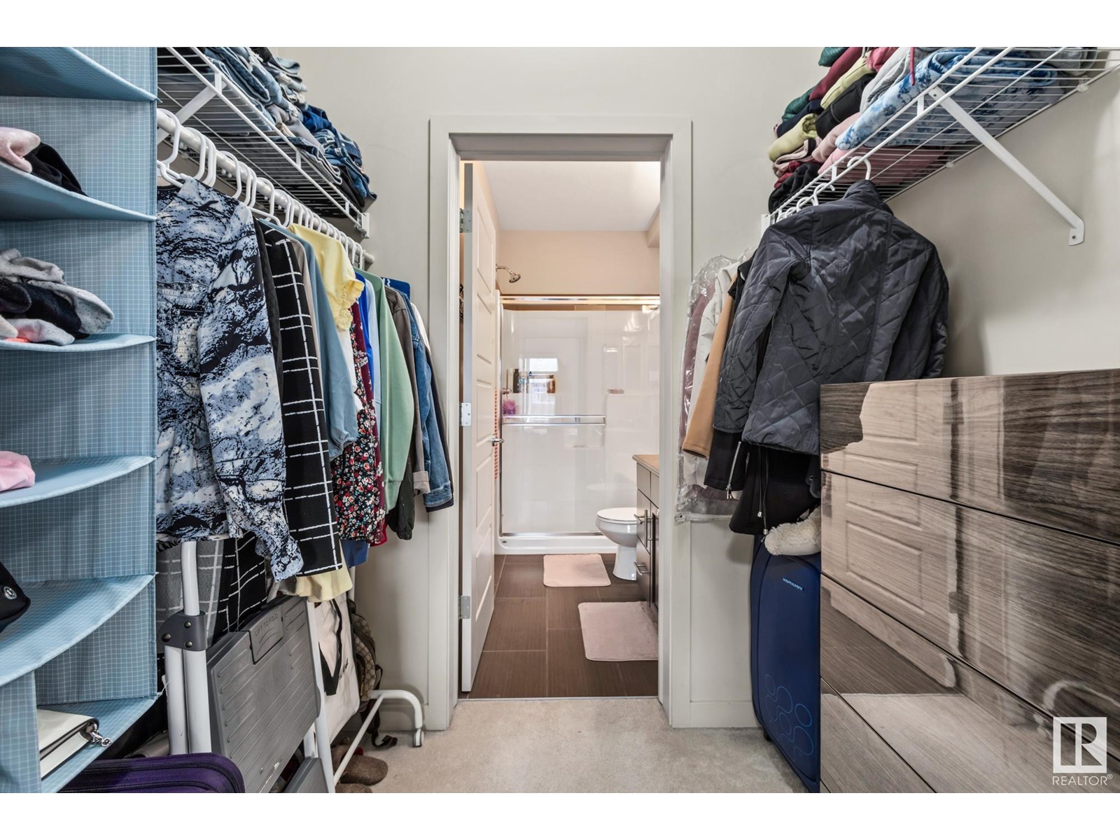#457 11517 Ellerslie Rd Sw Edmonton, Alberta T6W 2A9
$274,800Maintenance, Exterior Maintenance, Heat, Insurance, Property Management, Other, See Remarks, Water
$626.91 Monthly
Maintenance, Exterior Maintenance, Heat, Insurance, Property Management, Other, See Remarks, Water
$626.91 MonthlyWelcome to this bright & spacious top-floor, south-facing condo in the heart of Rutherford! Offering 2 beds & 2 full baths, this meticulously maintained unit features an amazing open-concept layout w/ a stylish kitchen, stainless steel appliances & raised eating bar—perfect for casual dining or entertaining. The primary suite includes a walk-through closet & private ensuite. The secondary room is massive with space for a king size bed and desk. You'll also appreciate the in-suite laundry w/ extra storage and the second full 4 pc bath. This home includes 2 titled parking stalls—1 underground (w/ storage locker) & 1 surface stall. Enjoy the extra amenities this building offers, including a fully equipped gym, games room w/ pool table & wet bar, & a guest suite for visitors. Located just steps from the Heritage Valley Park & Ride, future home of the LRT Capital Line South extension, this is a great opportunity for homeowners or investors. Condo fees incl. heat & water. (id:47041)
Property Details
| MLS® Number | E4435952 |
| Property Type | Single Family |
| Neigbourhood | Rutherford (Edmonton) |
| Amenities Near By | Airport, Playground, Public Transit, Schools, Shopping |
| Features | Park/reserve |
| Structure | Deck |
Building
| Bathroom Total | 2 |
| Bedrooms Total | 2 |
| Amenities | Ceiling - 9ft |
| Appliances | Dishwasher, Microwave Range Hood Combo, Refrigerator, Washer/dryer Stack-up, Stove |
| Basement Type | None |
| Constructed Date | 2011 |
| Heating Type | Hot Water Radiator Heat |
| Size Interior | 1,019 Ft2 |
| Type | Apartment |
Parking
| Heated Garage | |
| Stall | |
| Underground |
Land
| Acreage | No |
| Land Amenities | Airport, Playground, Public Transit, Schools, Shopping |
| Size Irregular | 81.07 |
| Size Total | 81.07 M2 |
| Size Total Text | 81.07 M2 |
Rooms
| Level | Type | Length | Width | Dimensions |
|---|---|---|---|---|
| Main Level | Living Room | 8.01.6.08 | ||
| Main Level | Dining Room | Measurements not available | ||
| Main Level | Kitchen | 3.29 m | 2.62 m | 3.29 m x 2.62 m |
| Main Level | Primary Bedroom | 3.49 m | 3.17 m | 3.49 m x 3.17 m |
| Main Level | Bedroom 2 | 4.25 m | 3.29 m | 4.25 m x 3.29 m |
| Main Level | Laundry Room | 1.89 m | 1.72 m | 1.89 m x 1.72 m |
https://www.realtor.ca/real-estate/28297776/457-11517-ellerslie-rd-sw-edmonton-rutherford-edmonton






































