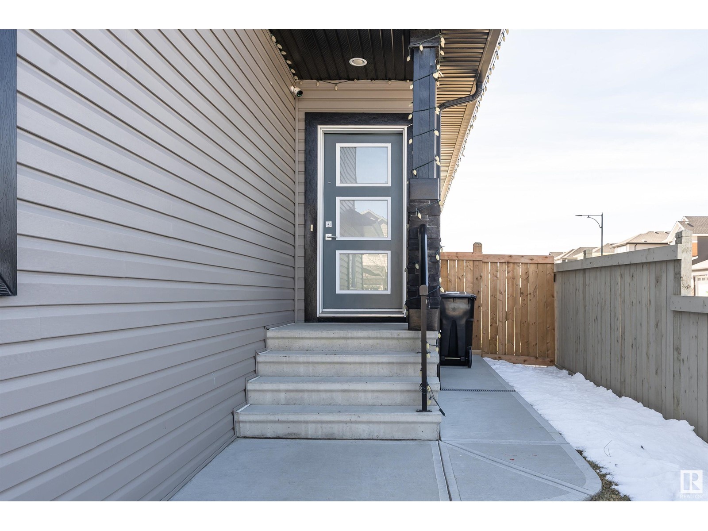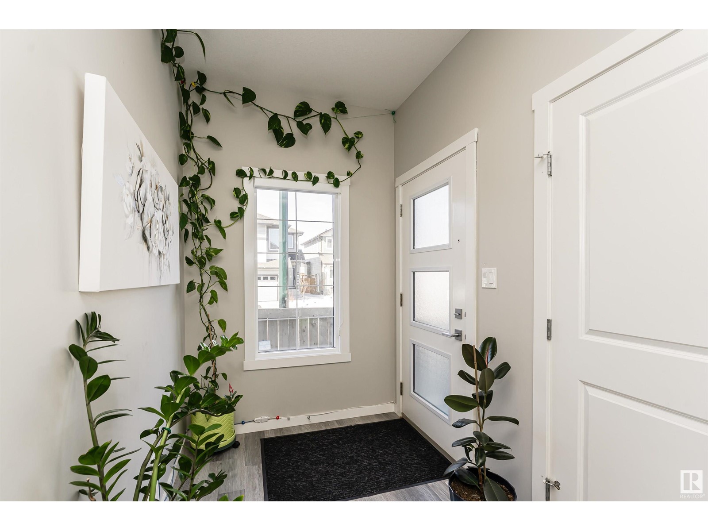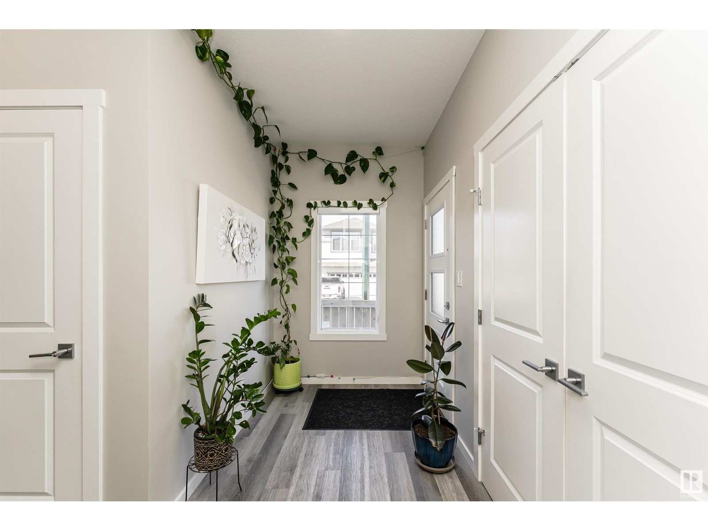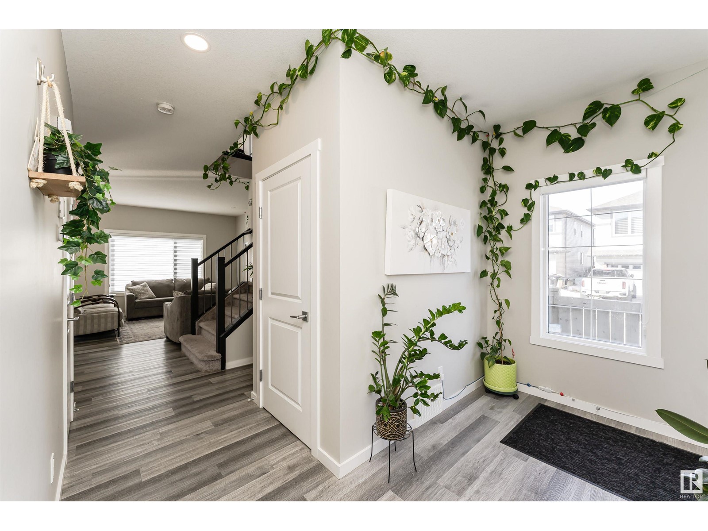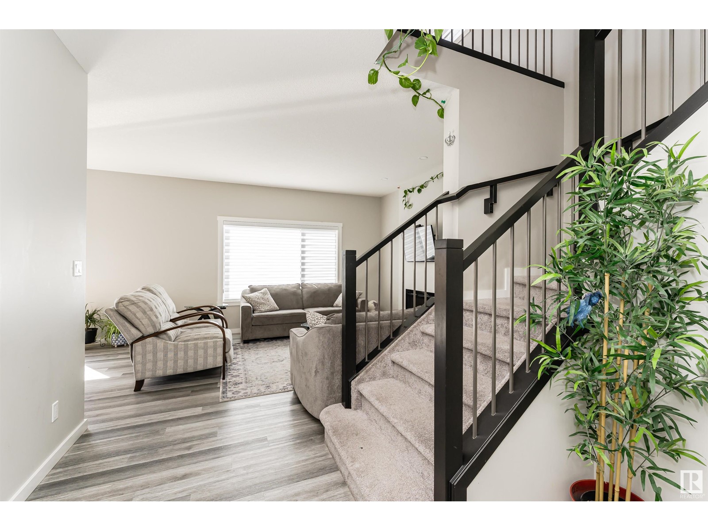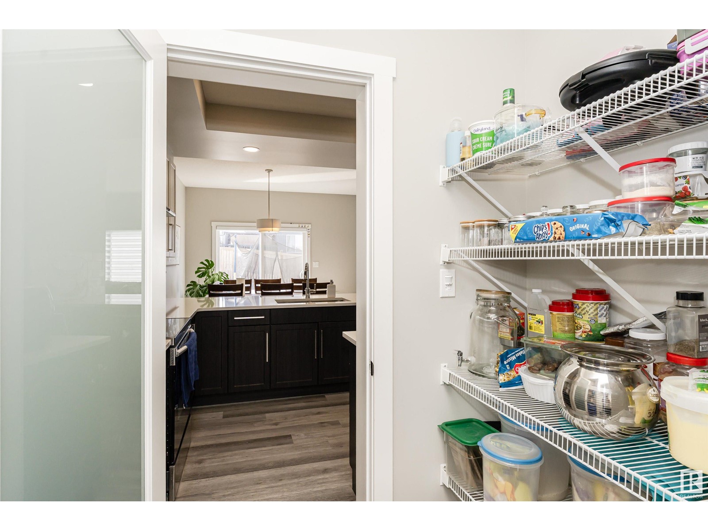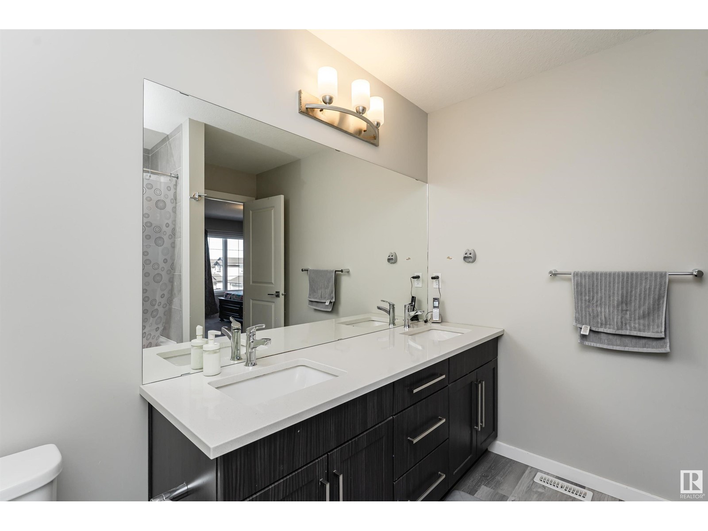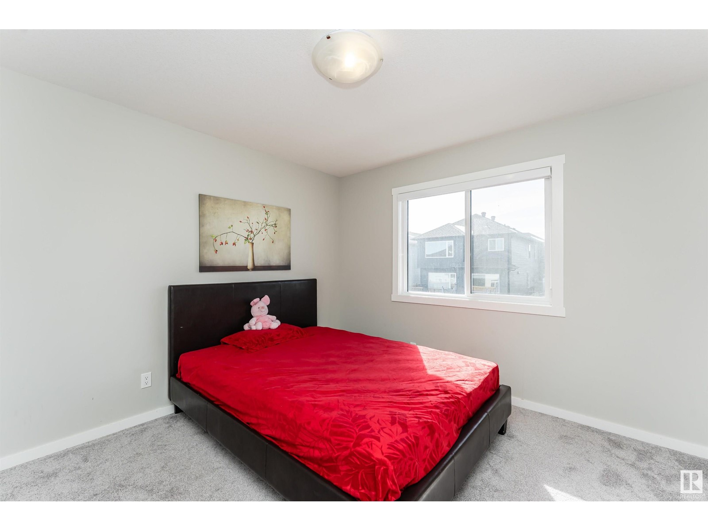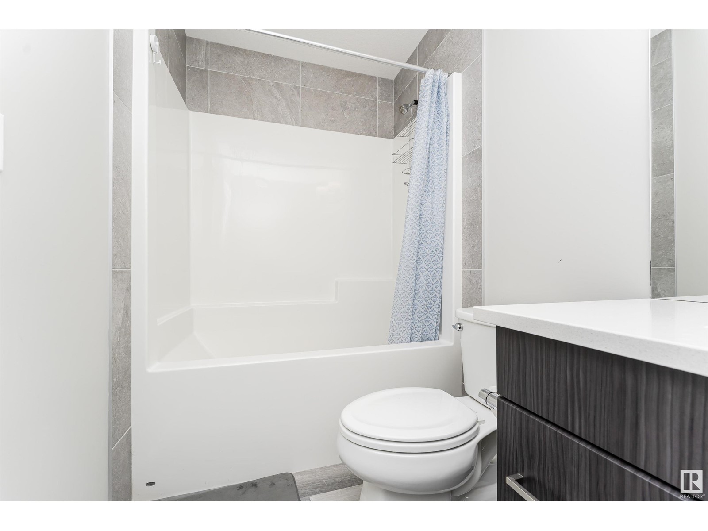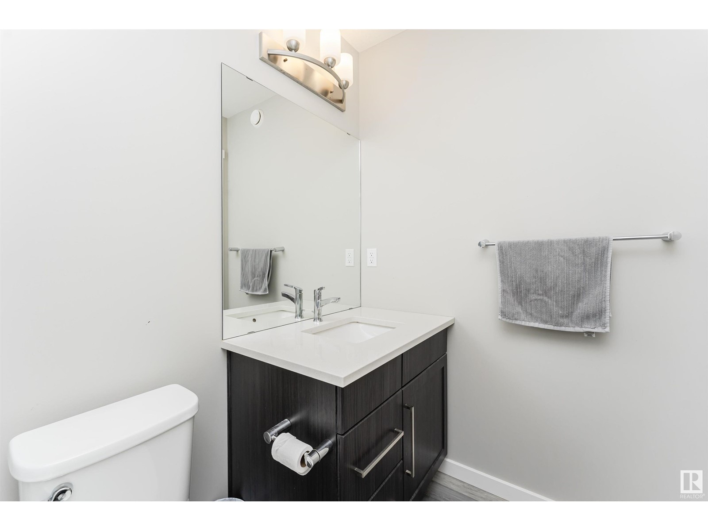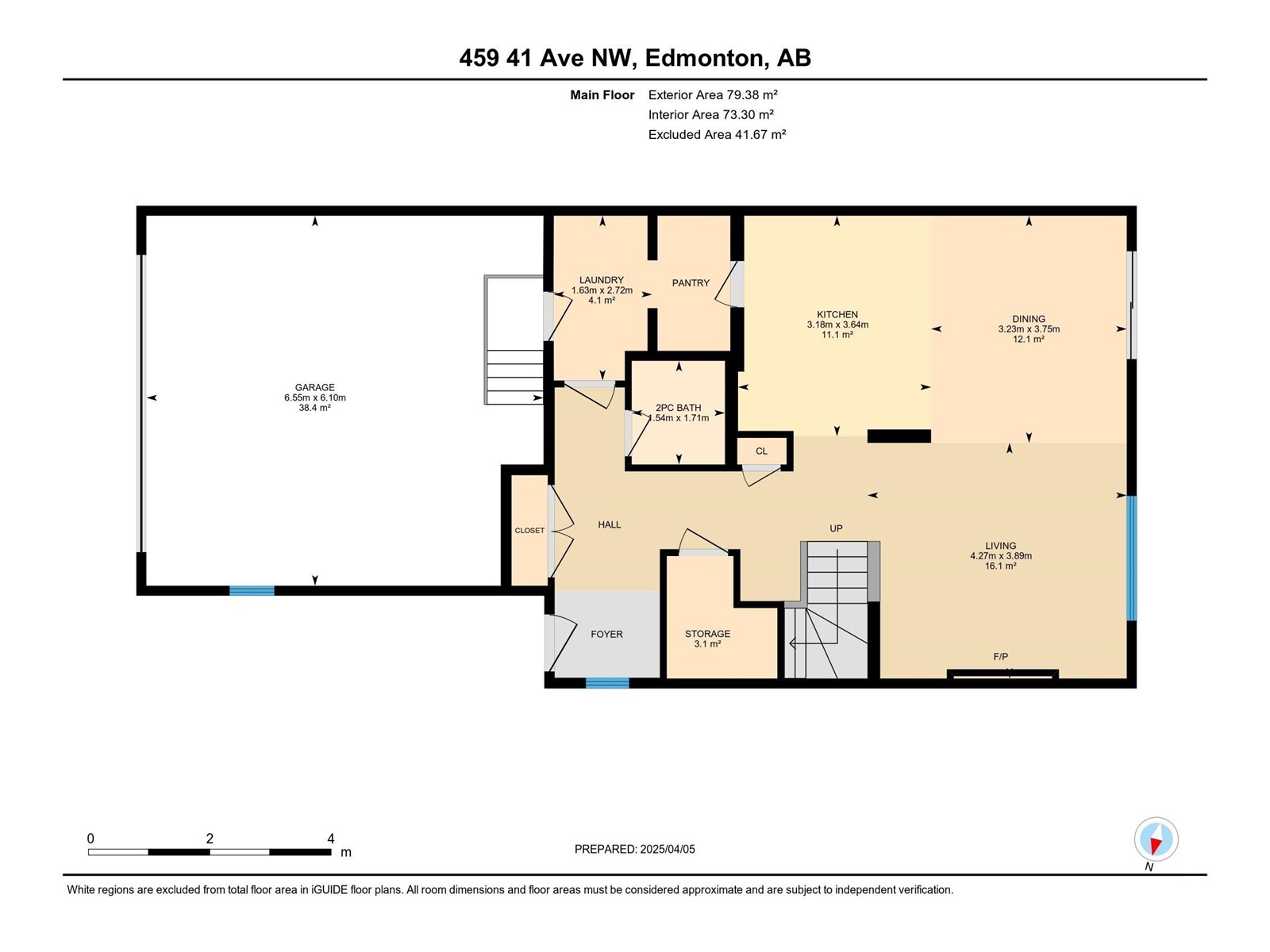3 Bedroom
3 Bathroom
2,013 ft2
Fireplace
Forced Air
$609,500
Welcome to this beautifully maintained 3-bedroom, 2.5-bathroom home offering over 2,000 square feet of comfortable living space, situated on a desirable corner lot in the sought-after Maplecrest community. This spacious property features a large master suite complete with a private ensuite bathroom and two generous closets, providing both luxury and functionality. The open-concept main floor is ideal for modern living, with a bright and welcoming living area and a well-equipped kitchen perfect for everyday life and entertaining. Step outside to a fully fenced, spacious backyard—perfect for relaxing, gardening, or letting kids and pets play freely. With excellent curb appeal, an attached garage, and a prime location close to parks, schools, shopping, and commuter routes, this move-in ready home has it all. Don’t miss the opportunity to make this Maplecrest gem your own! (id:47041)
Property Details
|
MLS® Number
|
E4429925 |
|
Property Type
|
Single Family |
|
Neigbourhood
|
Maple Crest |
|
Amenities Near By
|
Playground, Public Transit, Schools, Shopping |
|
Features
|
Corner Site, See Remarks |
Building
|
Bathroom Total
|
3 |
|
Bedrooms Total
|
3 |
|
Appliances
|
Dishwasher, Dryer, Hood Fan, Refrigerator, Stove, Gas Stove(s), Washer, Window Coverings |
|
Basement Development
|
Unfinished |
|
Basement Type
|
Full (unfinished) |
|
Constructed Date
|
2019 |
|
Construction Style Attachment
|
Detached |
|
Fireplace Fuel
|
Electric |
|
Fireplace Present
|
Yes |
|
Fireplace Type
|
Insert |
|
Half Bath Total
|
1 |
|
Heating Type
|
Forced Air |
|
Stories Total
|
2 |
|
Size Interior
|
2,013 Ft2 |
|
Type
|
House |
Parking
Land
|
Acreage
|
No |
|
Fence Type
|
Fence |
|
Land Amenities
|
Playground, Public Transit, Schools, Shopping |
|
Size Irregular
|
391.35 |
|
Size Total
|
391.35 M2 |
|
Size Total Text
|
391.35 M2 |
Rooms
| Level |
Type |
Length |
Width |
Dimensions |
|
Main Level |
Living Room |
|
|
Measurements not available |
|
Main Level |
Dining Room |
|
|
Measurements not available |
|
Main Level |
Kitchen |
|
|
Measurements not available |
|
Upper Level |
Primary Bedroom |
|
|
Measurements not available |
|
Upper Level |
Bedroom 2 |
|
|
Measurements not available |
|
Upper Level |
Bedroom 3 |
|
|
Measurements not available |
|
Upper Level |
Bonus Room |
|
|
Measurements not available |
https://www.realtor.ca/real-estate/28146214/459-41-av-nw-edmonton-maple-crest



