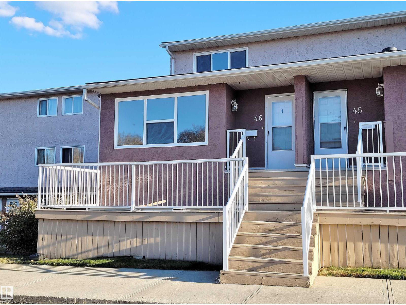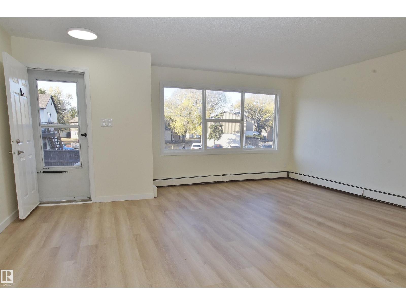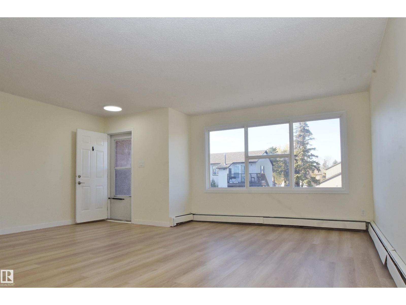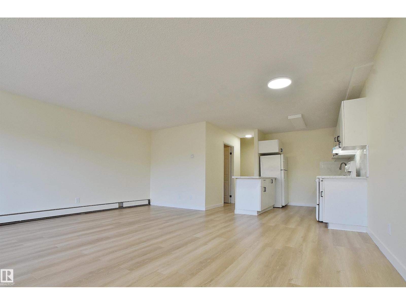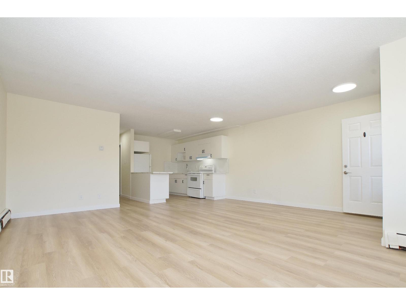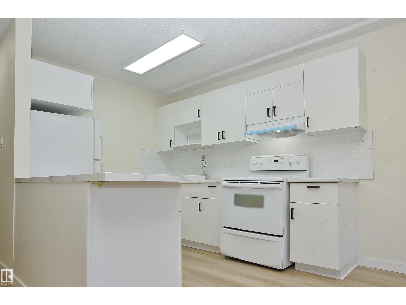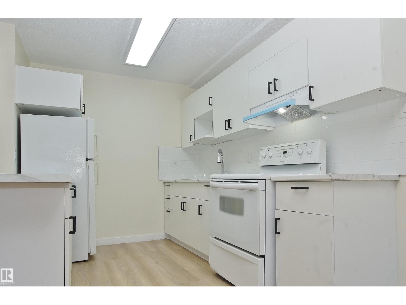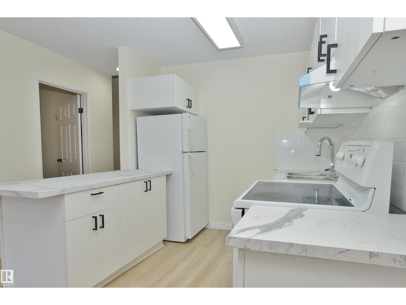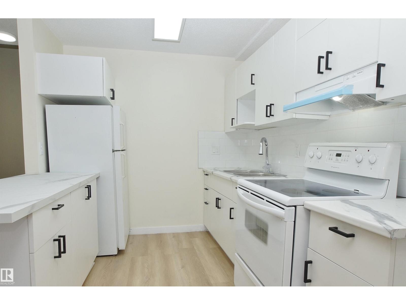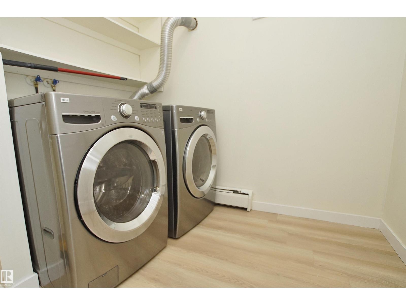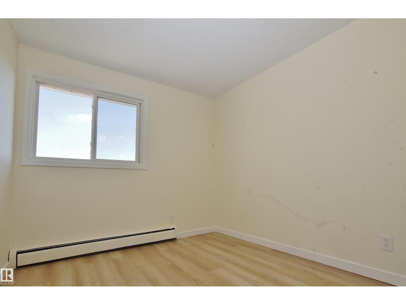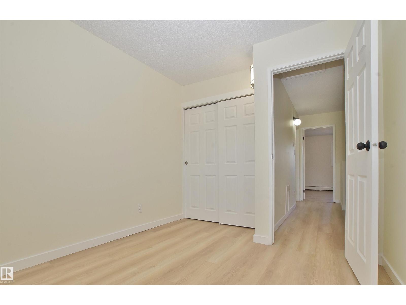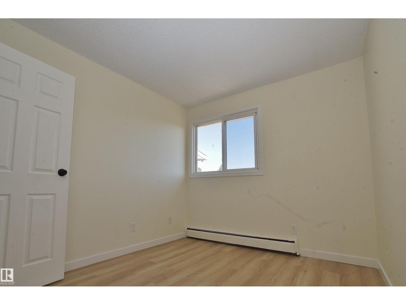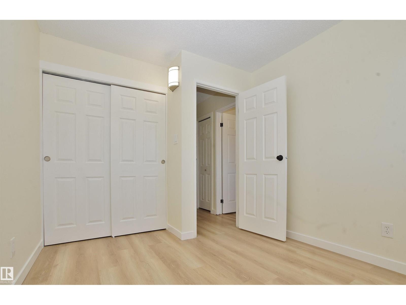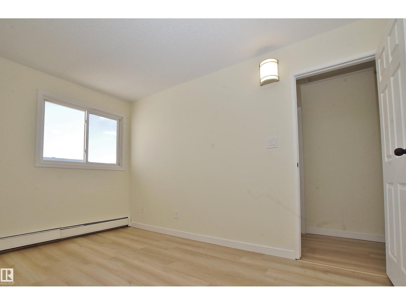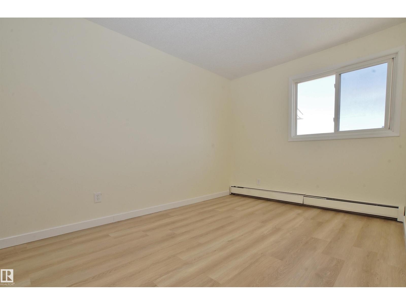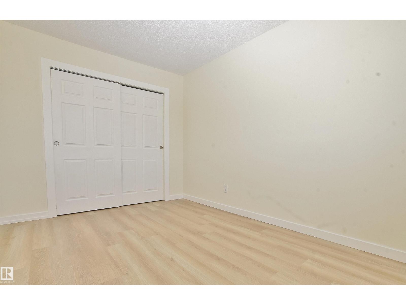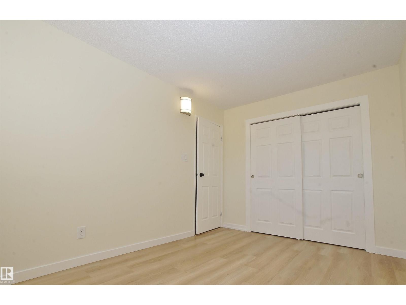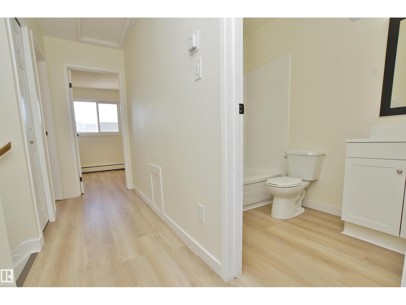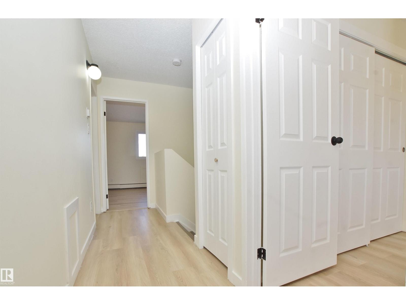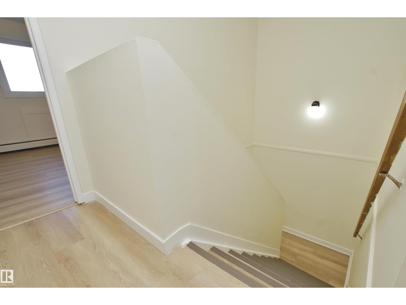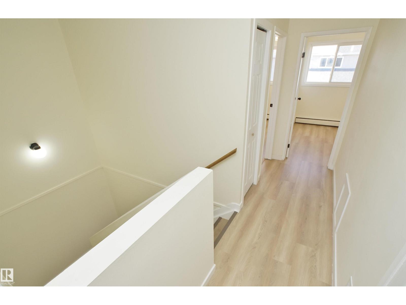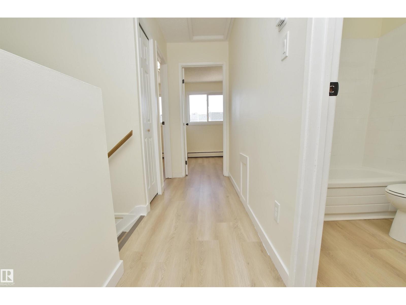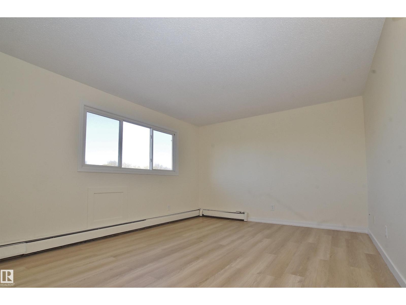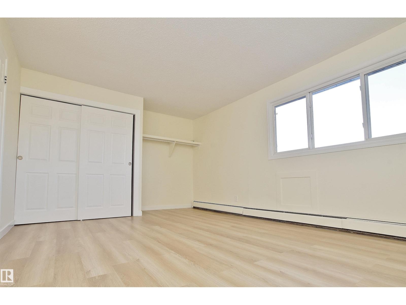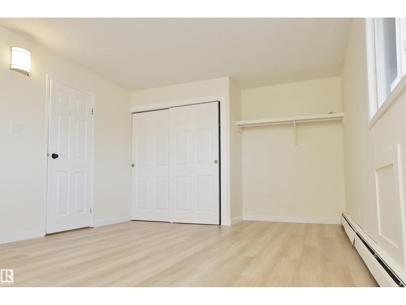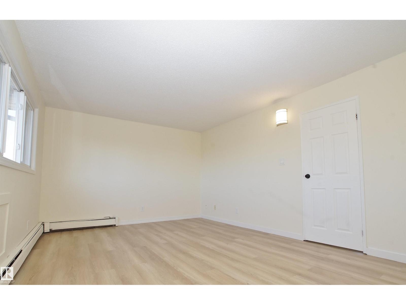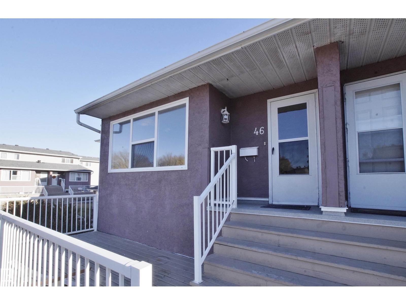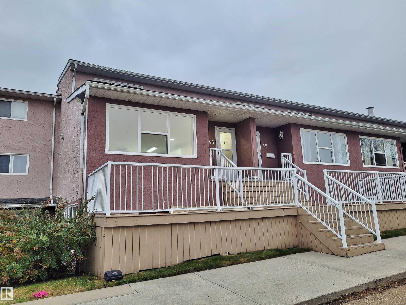#46 13590 38 St Nw Edmonton, Alberta T5A 2W7
$159,950Maintenance, Exterior Maintenance, Heat, Insurance, Other, See Remarks, Property Management, Water
$600.74 Monthly
Maintenance, Exterior Maintenance, Heat, Insurance, Other, See Remarks, Property Management, Water
$600.74 MonthlyAttention First-Time Home Buyer or Investor! Completely renovated 3-bedroom Townhome in Clareview Place. New kitchen, Upgraded Bathroom, New vinyl flooring throughout the unit, freshly painted, new doors with casings, and black finish hardware. The complex has undergone major upgrades, including new PVC windows, a Stucco finish on the exterior, and Asphalt Shingles. Bright and open plan on the main floor, the living room offers plenty of space for all your furniture and flexibility in choosing a place for your dining room table. Galley kitchen and a main floor laundry/storage room. Huge Master Bedroom with double sliding closets and extra space for a wardrobe or computer desk. Assigned parking stall in front of the unit, plenty of street parking and a large front deck, perfect for Patio Set and BBQ. Great location within walking distance to schools, park, playground, community leisure center, bus service, LRT and major shopping like Superstore, Walmart and Costco. (id:47041)
Property Details
| MLS® Number | E4462026 |
| Property Type | Single Family |
| Neigbourhood | Belmont |
| Amenities Near By | Playground, Public Transit, Schools, Shopping |
| Community Features | Public Swimming Pool |
| Features | Park/reserve, No Animal Home, No Smoking Home |
| Parking Space Total | 1 |
| Structure | Deck |
Building
| Bathroom Total | 1 |
| Bedrooms Total | 3 |
| Amenities | Vinyl Windows |
| Appliances | Dryer, Hood Fan, Refrigerator, Stove, Washer |
| Basement Type | None |
| Constructed Date | 1976 |
| Construction Style Attachment | Attached |
| Heating Type | Hot Water Radiator Heat |
| Stories Total | 2 |
| Size Interior | 1,089 Ft2 |
| Type | Row / Townhouse |
Parking
| Stall |
Land
| Acreage | No |
| Land Amenities | Playground, Public Transit, Schools, Shopping |
| Size Irregular | 182.51 |
| Size Total | 182.51 M2 |
| Size Total Text | 182.51 M2 |
Rooms
| Level | Type | Length | Width | Dimensions |
|---|---|---|---|---|
| Main Level | Living Room | 5.91 m | 3.65 m | 5.91 m x 3.65 m |
| Main Level | Kitchen | 2.54 m | 3.23 m | 2.54 m x 3.23 m |
| Main Level | Laundry Room | 2.025 m | 2.33 m | 2.025 m x 2.33 m |
| Upper Level | Primary Bedroom | 5.6 m | 3.64 m | 5.6 m x 3.64 m |
| Upper Level | Bedroom 2 | 3.9 m | 2.74 m | 3.9 m x 2.74 m |
| Upper Level | Bedroom 3 | 3.42 m | 2.74 m | 3.42 m x 2.74 m |
https://www.realtor.ca/real-estate/28987209/46-13590-38-st-nw-edmonton-belmont
