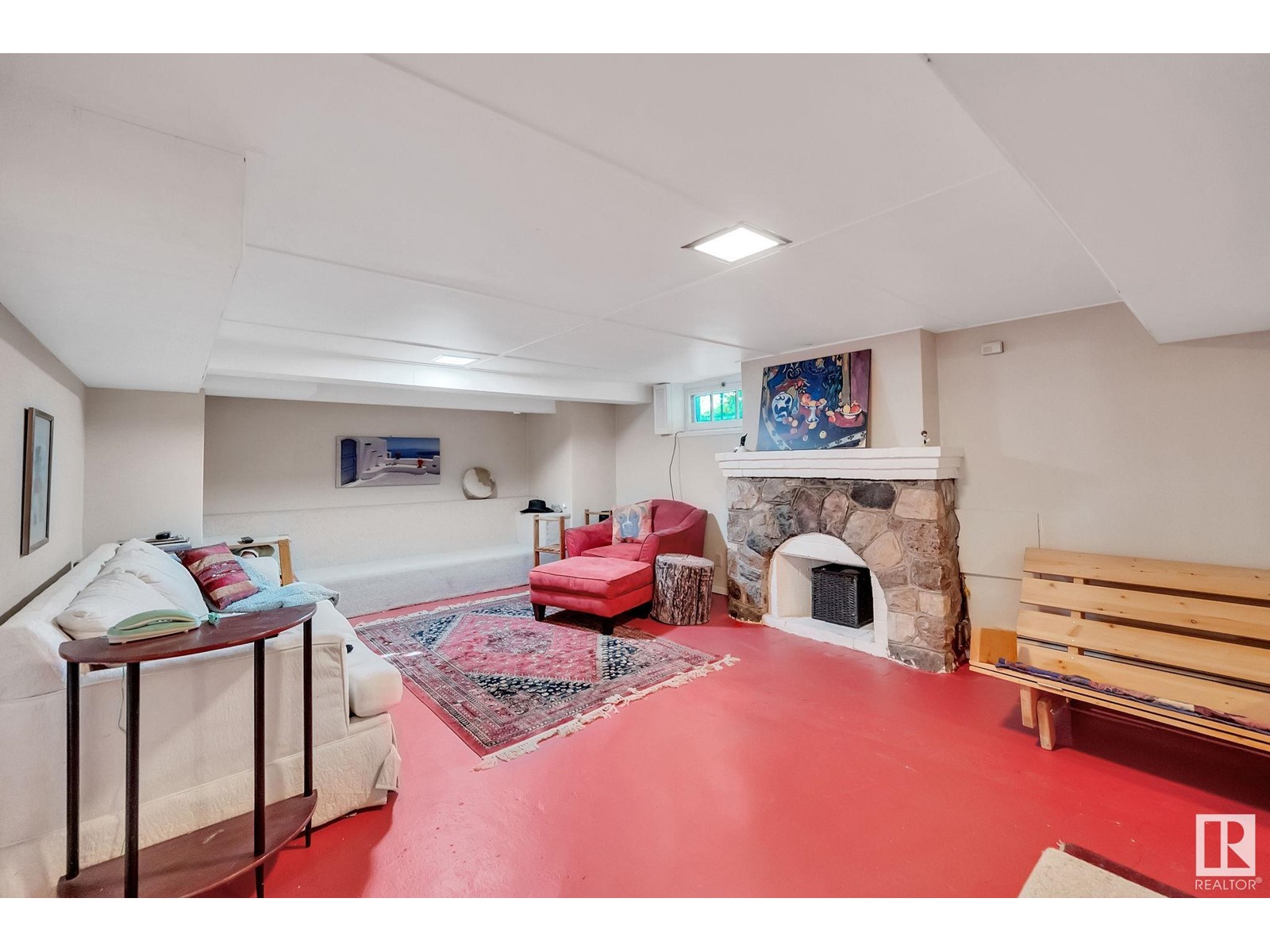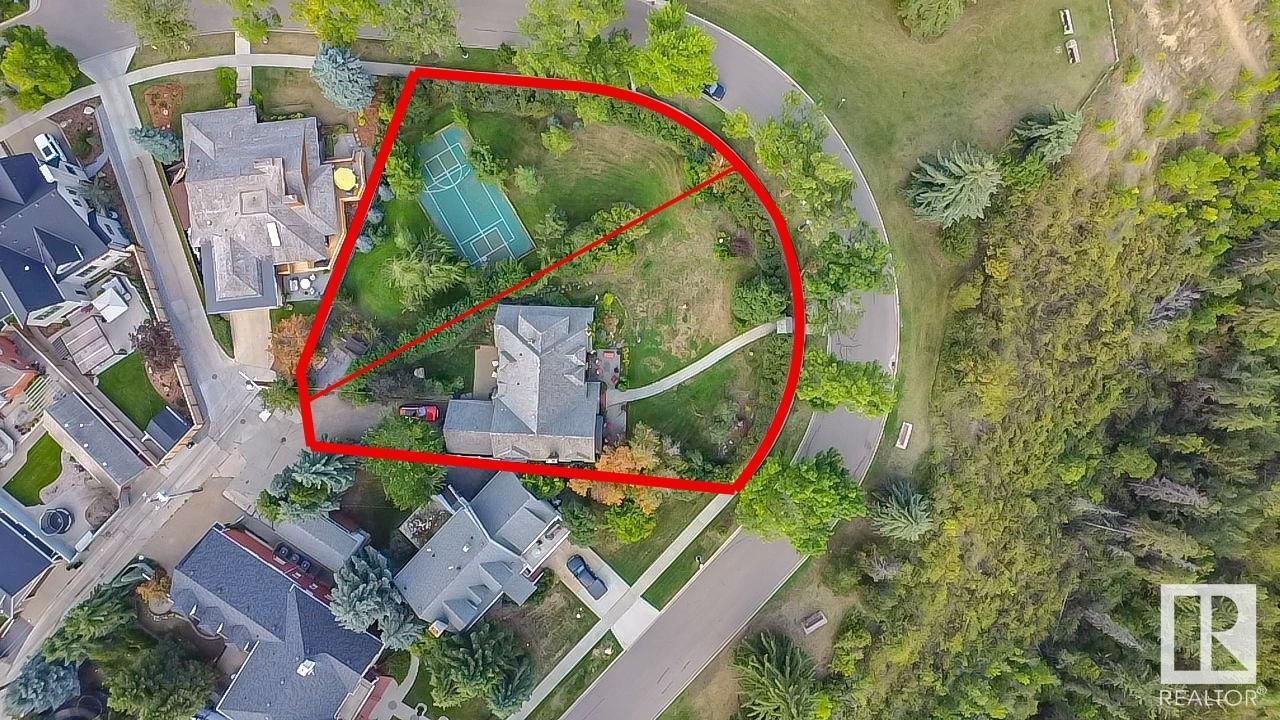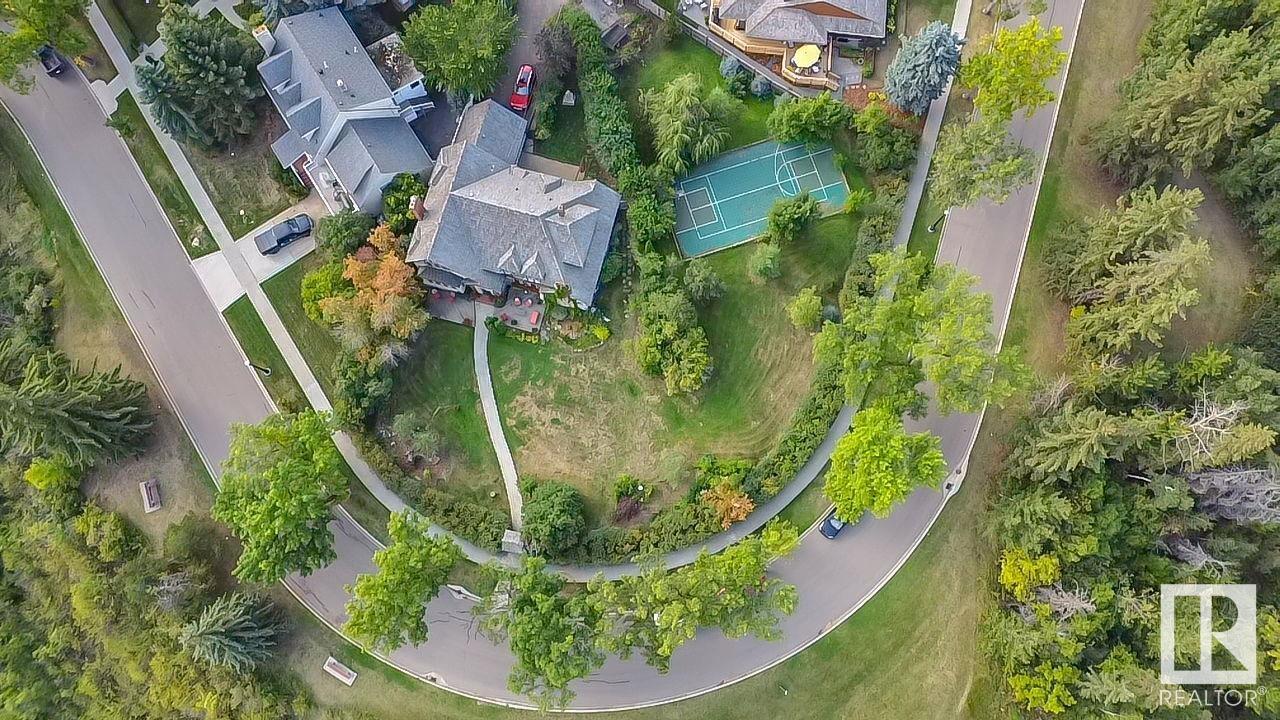3 Bedroom
3 Bathroom
3443.3749 sqft
Fireplace
Hot Water Radiator Heat
$2,490,000
The Queen of St Georges Crescent! A Litchfield Brothers Home! Stunning, panoramic views of the river, river valley & iconic city bridges. A masterpiece of architecture, tradition, beauty and comfort. Mahogany, teak, heart of maple , cherry, oak and Italian marble. Three fireplaces, 1 stone , 2 masonry (1 wood burning , 2 gas ). A gorgeous screened porch with massive timber and brick- matching the front gate of timber and cedar. Juliet balcony off master with full ensuite and walk in closet. Silent hot water radiant heating throughout. Finished basement with large cedar closet. Hand split heavy cedar shakes on the roof (2017). Double attached garage. Rare opportunity to own treed lot with premium 1,800 sqft sport court next door. Both properties combined make just over a half acre of paradise (0.52 acres or 22,833 sqft). Own the most valuable, desirable and beautiful land & home the city has to offer. Become part of the living history of Edmonton. (id:47041)
Property Details
|
MLS® Number
|
E4405262 |
|
Property Type
|
Single Family |
|
Neigbourhood
|
Glenora |
|
Amenities Near By
|
Golf Course, Playground, Public Transit, Schools, Shopping |
|
Features
|
See Remarks, Ravine, Flat Site, Lane |
|
View Type
|
Ravine View, Valley View, City View |
Building
|
Bathroom Total
|
3 |
|
Bedrooms Total
|
3 |
|
Appliances
|
Dryer, Freezer, Stove, Washer, Window Coverings, Refrigerator |
|
Basement Development
|
Finished |
|
Basement Type
|
Full (finished) |
|
Constructed Date
|
1931 |
|
Construction Style Attachment
|
Detached |
|
Fireplace Fuel
|
Wood |
|
Fireplace Present
|
Yes |
|
Fireplace Type
|
Unknown |
|
Half Bath Total
|
1 |
|
Heating Type
|
Hot Water Radiator Heat |
|
Stories Total
|
2 |
|
Size Interior
|
3443.3749 Sqft |
|
Type
|
House |
Parking
Land
|
Acreage
|
No |
|
Land Amenities
|
Golf Course, Playground, Public Transit, Schools, Shopping |
|
Size Irregular
|
1175.7 |
|
Size Total
|
1175.7 M2 |
|
Size Total Text
|
1175.7 M2 |
Rooms
| Level |
Type |
Length |
Width |
Dimensions |
|
Basement |
Laundry Room |
|
|
Measurements not available |
|
Main Level |
Living Room |
|
|
Measurements not available |
|
Main Level |
Dining Room |
|
|
Measurements not available |
|
Main Level |
Kitchen |
|
|
Measurements not available |
|
Main Level |
Family Room |
|
|
Measurements not available |
|
Main Level |
Office |
|
|
Measurements not available |
|
Upper Level |
Primary Bedroom |
|
|
Measurements not available |
|
Upper Level |
Bedroom 2 |
|
|
Measurements not available |
|
Upper Level |
Bedroom 3 |
|
|
Measurements not available |
|
Upper Level |
Office |
|
|
Measurements not available |
































































