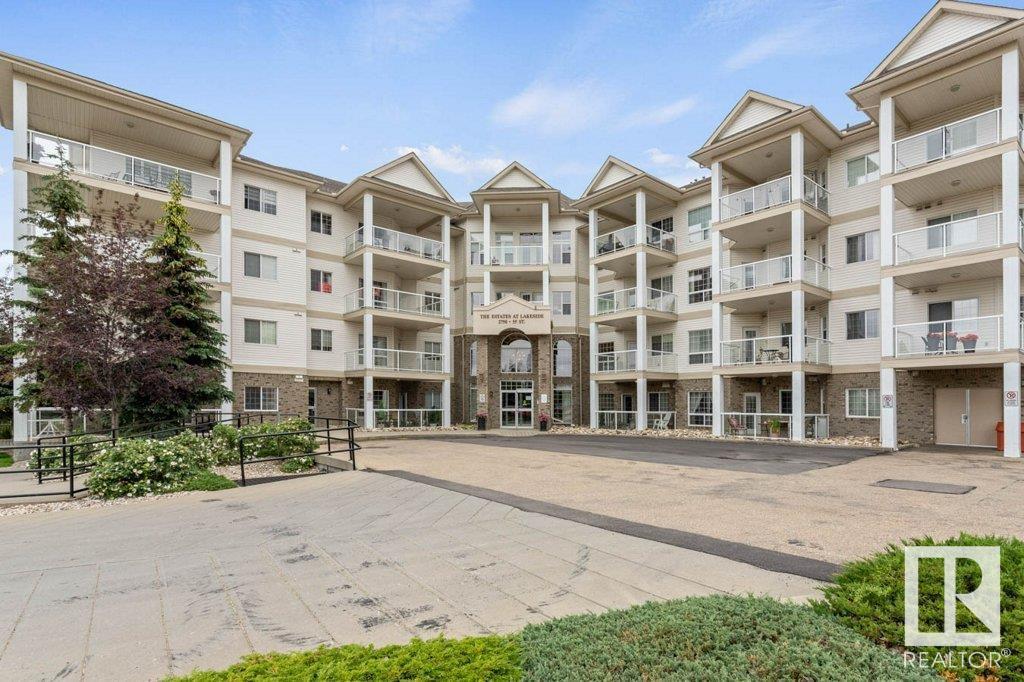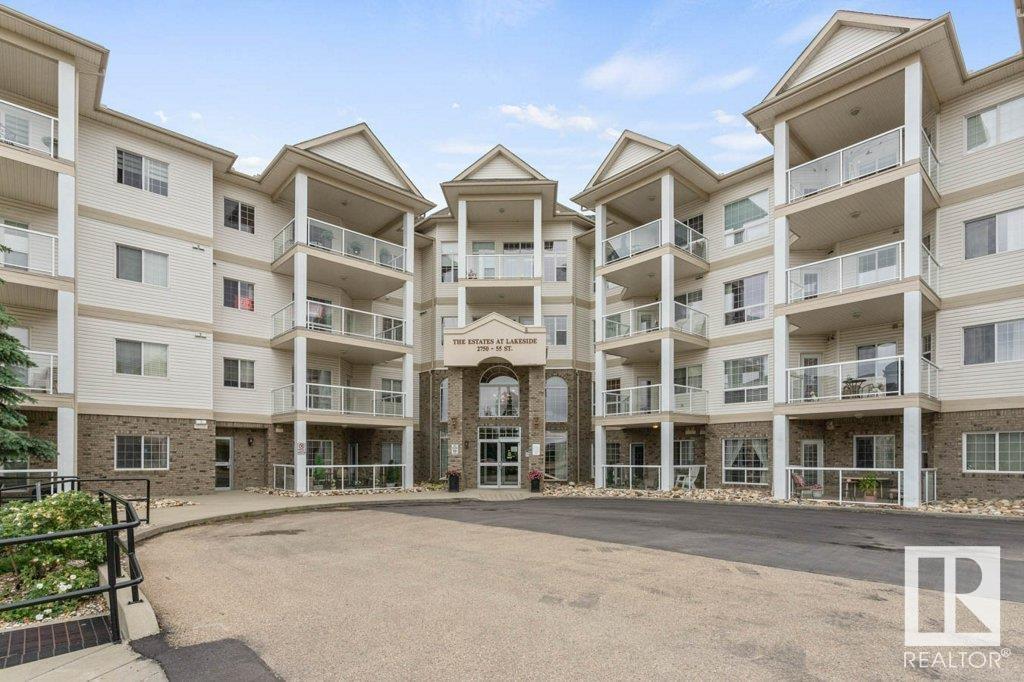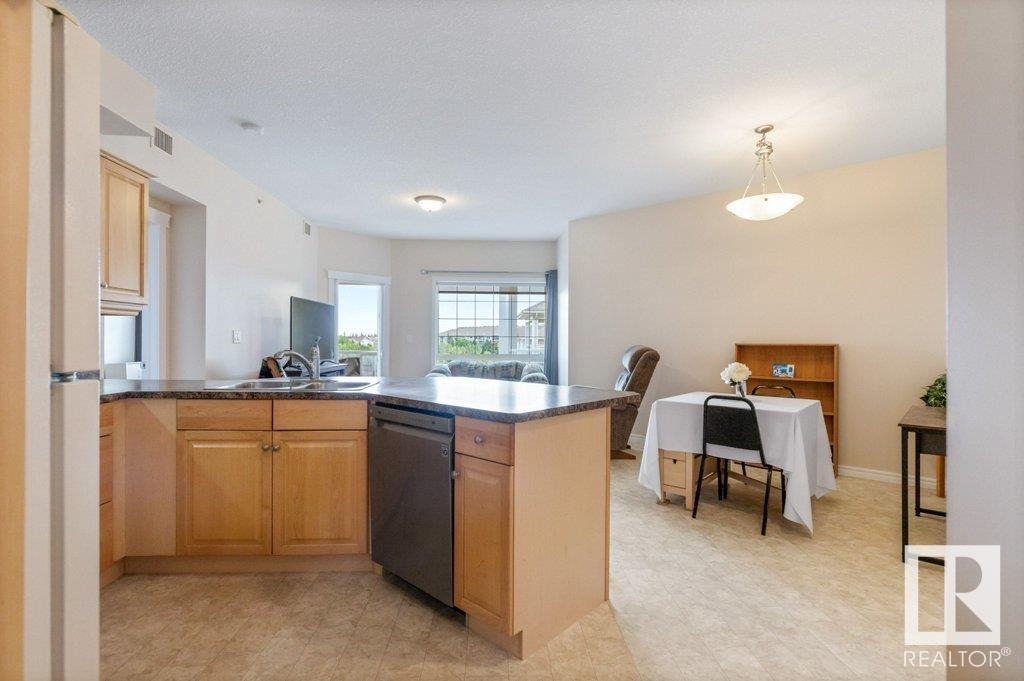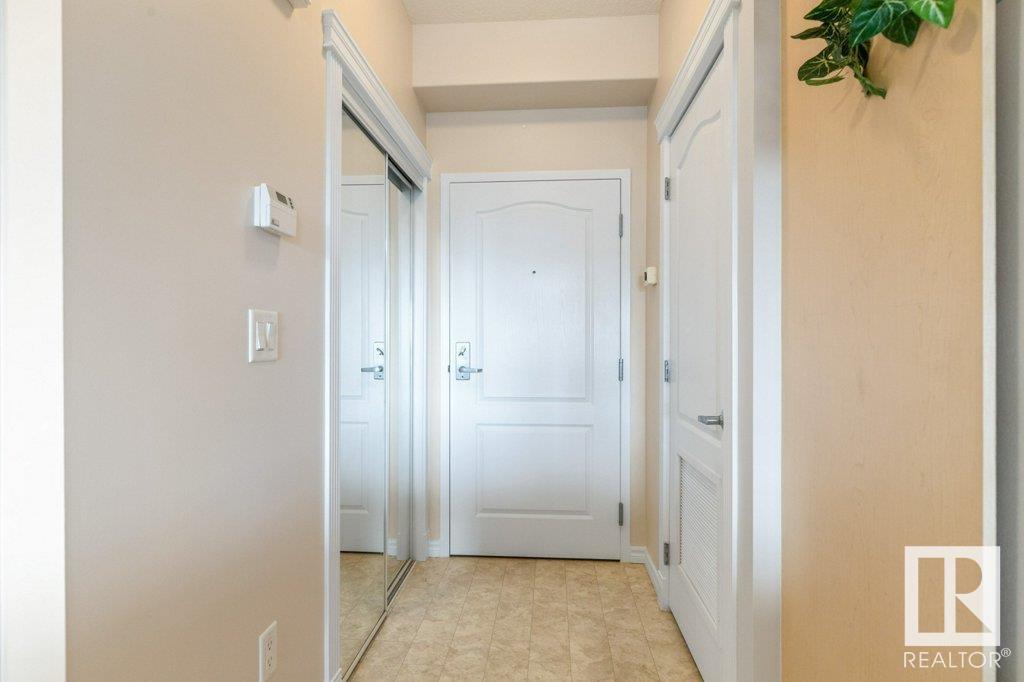#460 2750 55 St Nw Edmonton, Alberta T6L 7H5
$208,800Maintenance, Caretaker, Exterior Maintenance, Heat, Insurance, Common Area Maintenance, Other, See Remarks, Property Management, Water
$497.50 Monthly
Maintenance, Caretaker, Exterior Maintenance, Heat, Insurance, Common Area Maintenance, Other, See Remarks, Property Management, Water
$497.50 MonthlyLooking to downsize into a premier ADULT 55+ building in SE Edmonton? If so, consider this spacious, 894 sq/ft, 1-bedroom plus den/bedroom, 1.5-bath home with central A/C in The Estates at Lakeside! This Top-Floor home features an open-concept kitchen, dining, & living room floor plan. The kitchen offers ample storage & counter space, along with a convenient breakfast bar. The dining room provides space for a table & hutch, & the living area can be configured to your preferences. The primary bedroom is well-sized and includes a full en-suite bath with a separate tub & shower. The 2nd bedroom/den can accommodate a queen bed, & there is a guest suite available for owners. Enjoy direct access to a large balcony from the living room. Laundry facilities are conveniently located off the two-piece bath. The home has been recently updated with new flooring throughout & fresh paint. Several amenities, including a guest suite, car wash, theatre room, patio & internet café. Please note: No Pet, No Smoking building. (id:47041)
Property Details
| MLS® Number | E4447810 |
| Property Type | Single Family |
| Neigbourhood | Mill Woods Town Centre |
| Amenities Near By | Park, Golf Course, Public Transit, Shopping |
| Features | No Animal Home, No Smoking Home |
| Parking Space Total | 1 |
| Structure | Patio(s) |
Building
| Bathroom Total | 2 |
| Bedrooms Total | 2 |
| Appliances | Dishwasher, Refrigerator, Washer/dryer Stack-up, Stove, Window Coverings |
| Basement Type | None |
| Constructed Date | 2005 |
| Fire Protection | Smoke Detectors, Sprinkler System-fire |
| Half Bath Total | 1 |
| Heating Type | Coil Fan |
| Size Interior | 894 Ft2 |
| Type | Apartment |
Parking
| Stall |
Land
| Acreage | No |
| Land Amenities | Park, Golf Course, Public Transit, Shopping |
Rooms
| Level | Type | Length | Width | Dimensions |
|---|---|---|---|---|
| Main Level | Living Room | 4.41 m | 6.48 m | 4.41 m x 6.48 m |
| Main Level | Dining Room | 2.68 m | 2.75 m | 2.68 m x 2.75 m |
| Main Level | Kitchen | 3.05 m | 3.04 m | 3.05 m x 3.04 m |
| Main Level | Primary Bedroom | 5.02 m | 3.18 m | 5.02 m x 3.18 m |
| Main Level | Bedroom 2 | 2.52 m | 3.12 m | 2.52 m x 3.12 m |
https://www.realtor.ca/real-estate/28607774/460-2750-55-st-nw-edmonton-mill-woods-town-centre















































