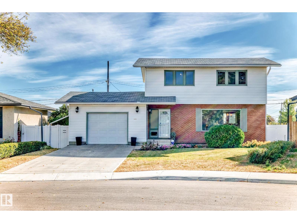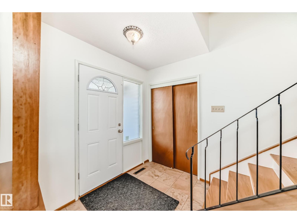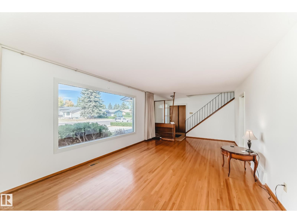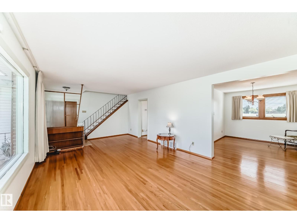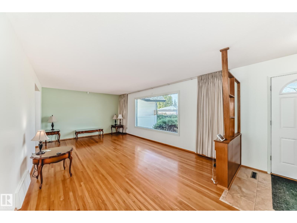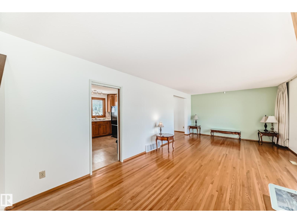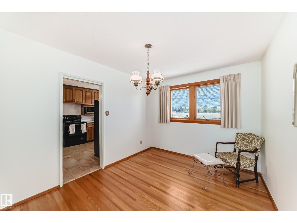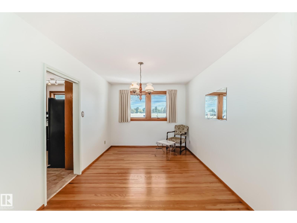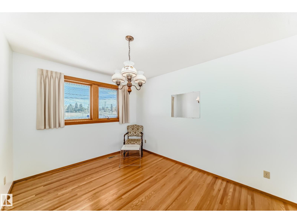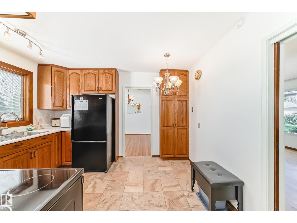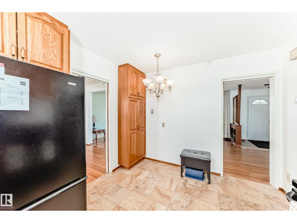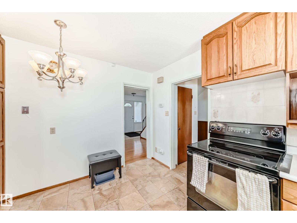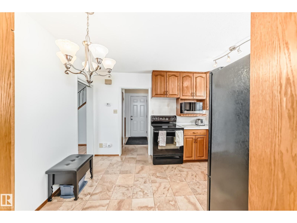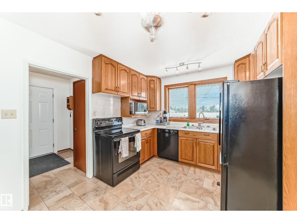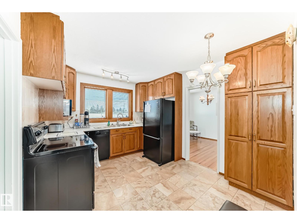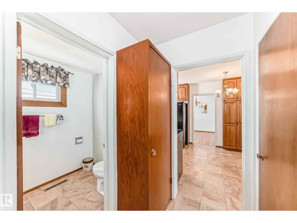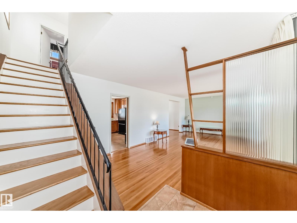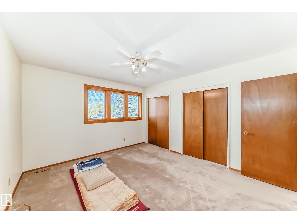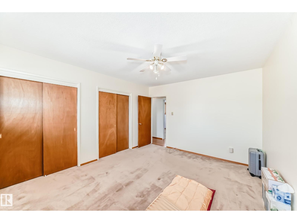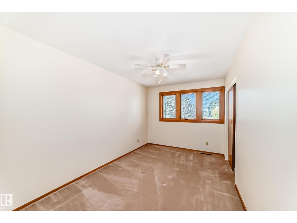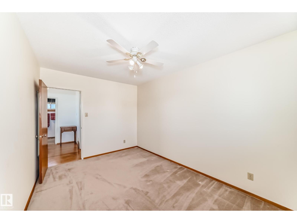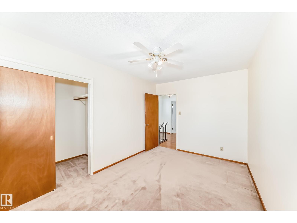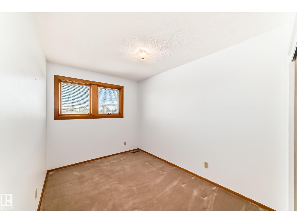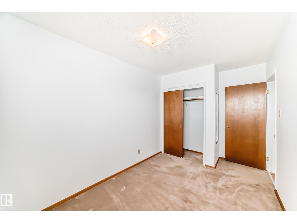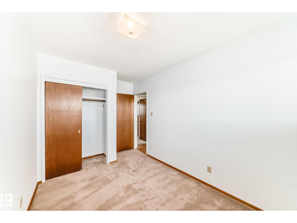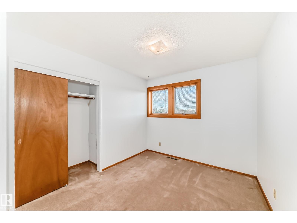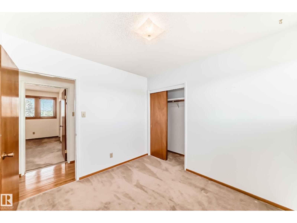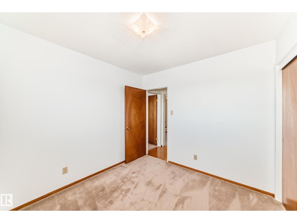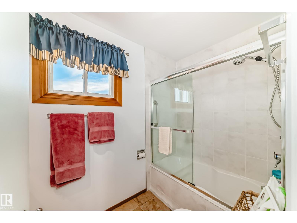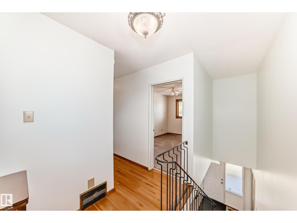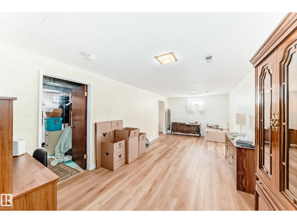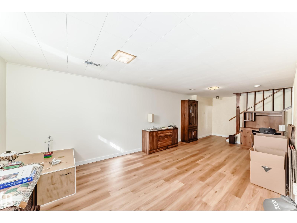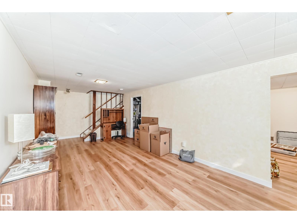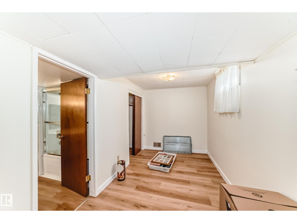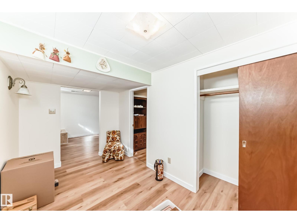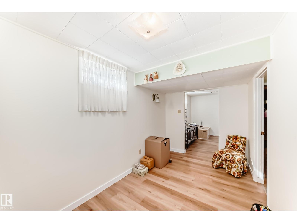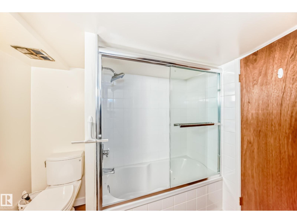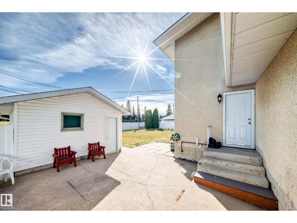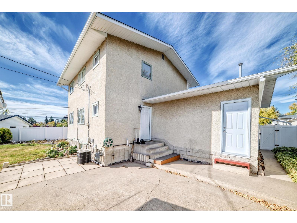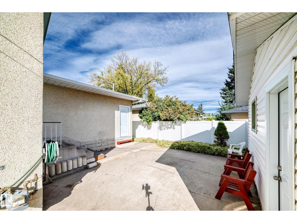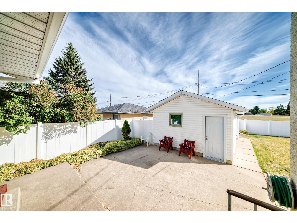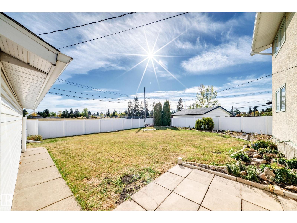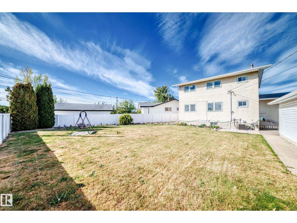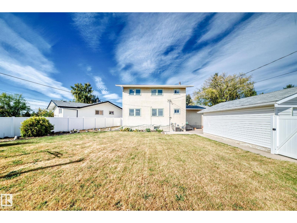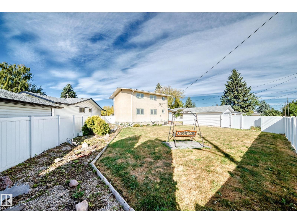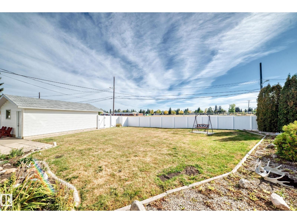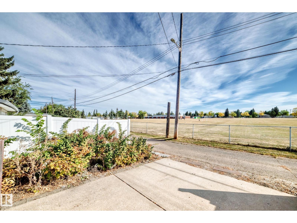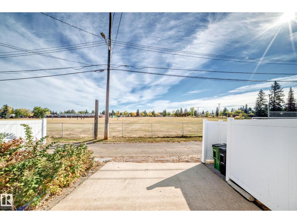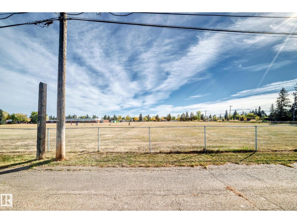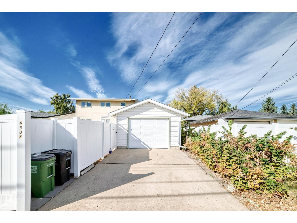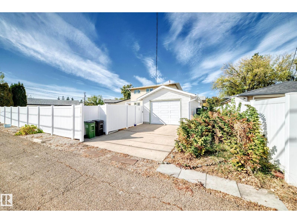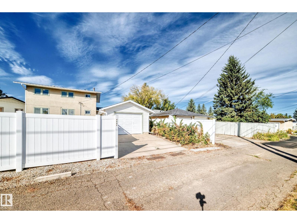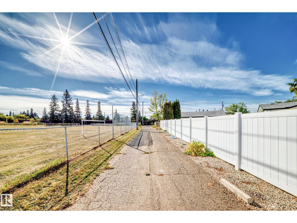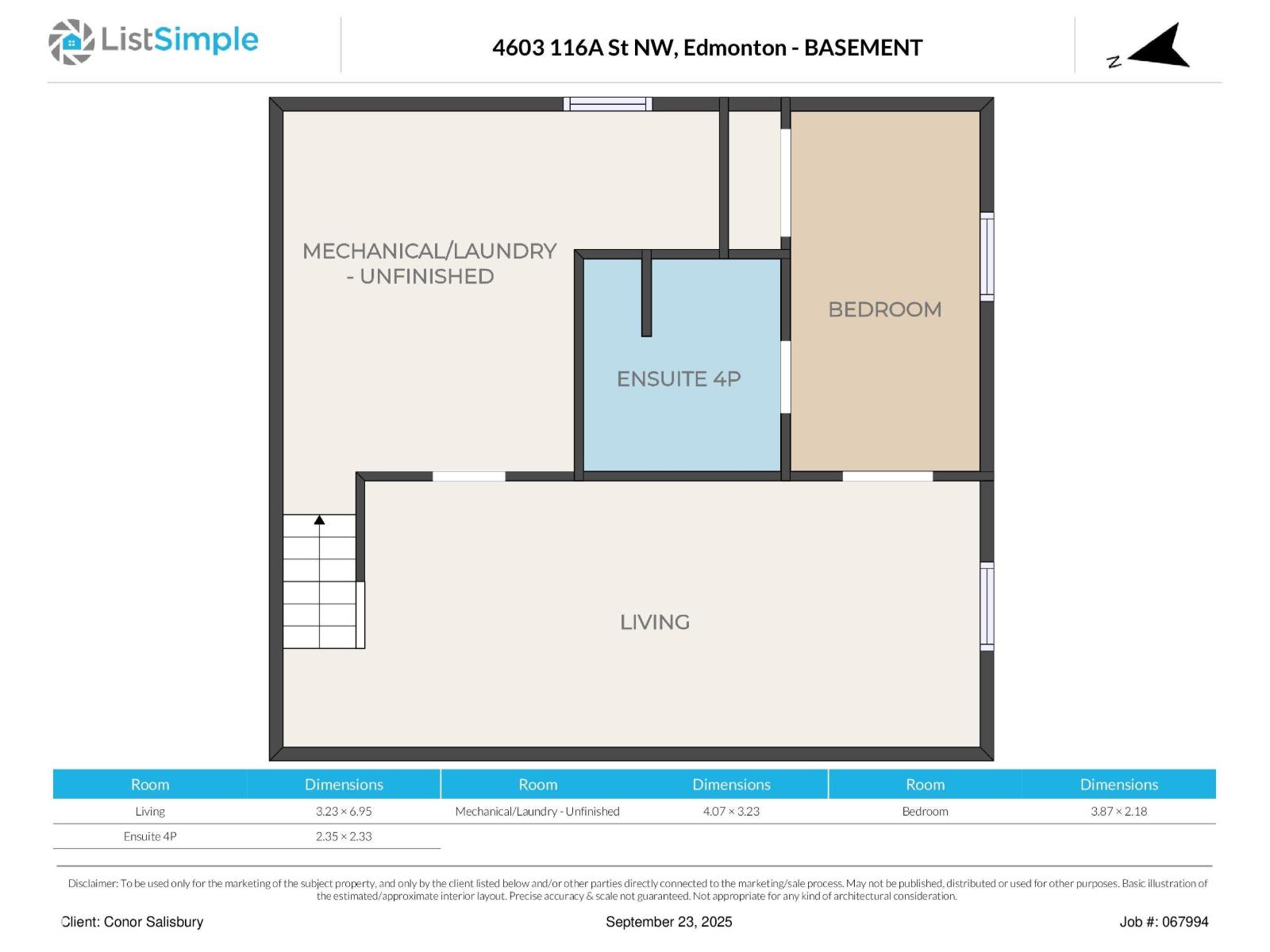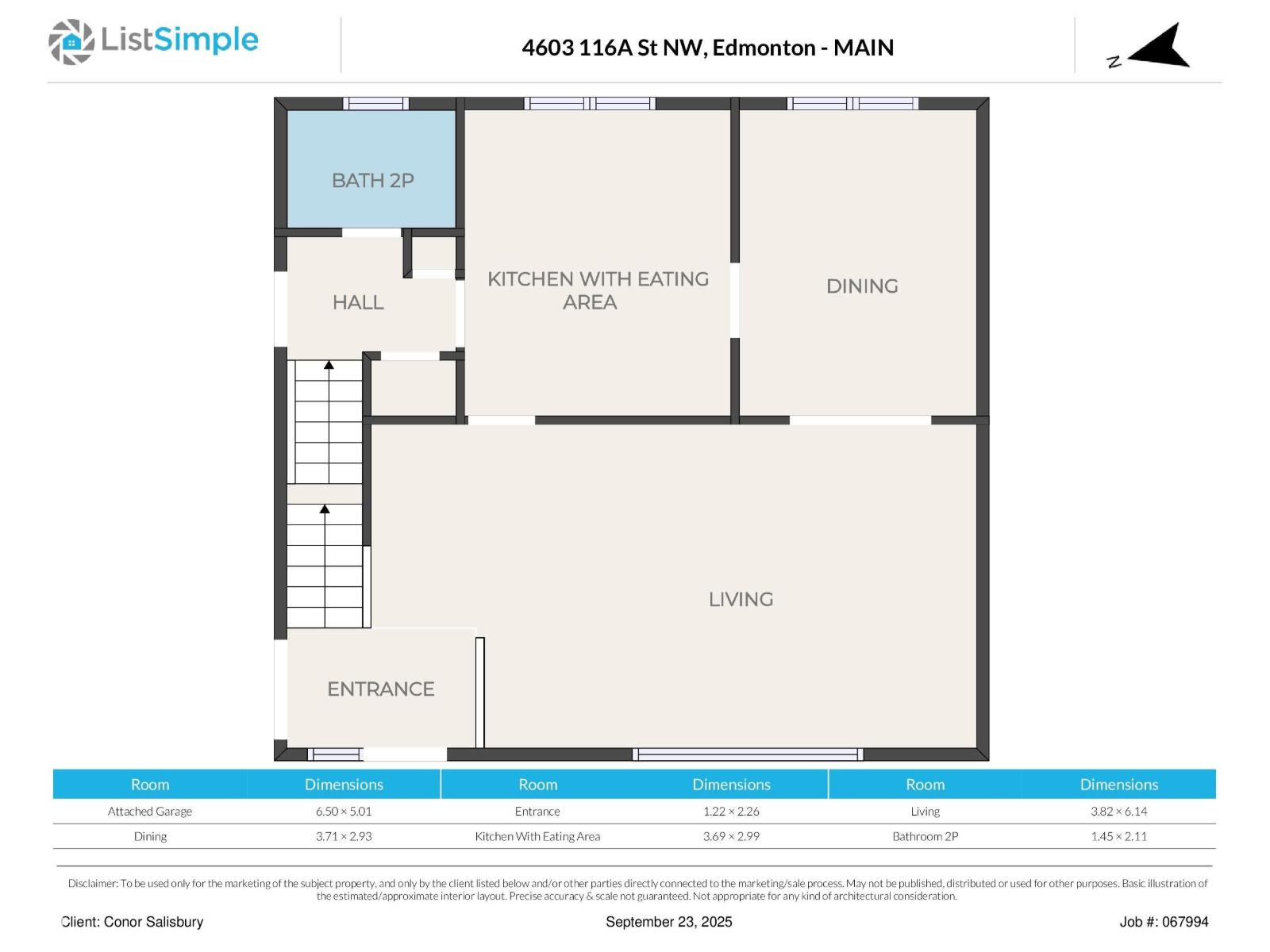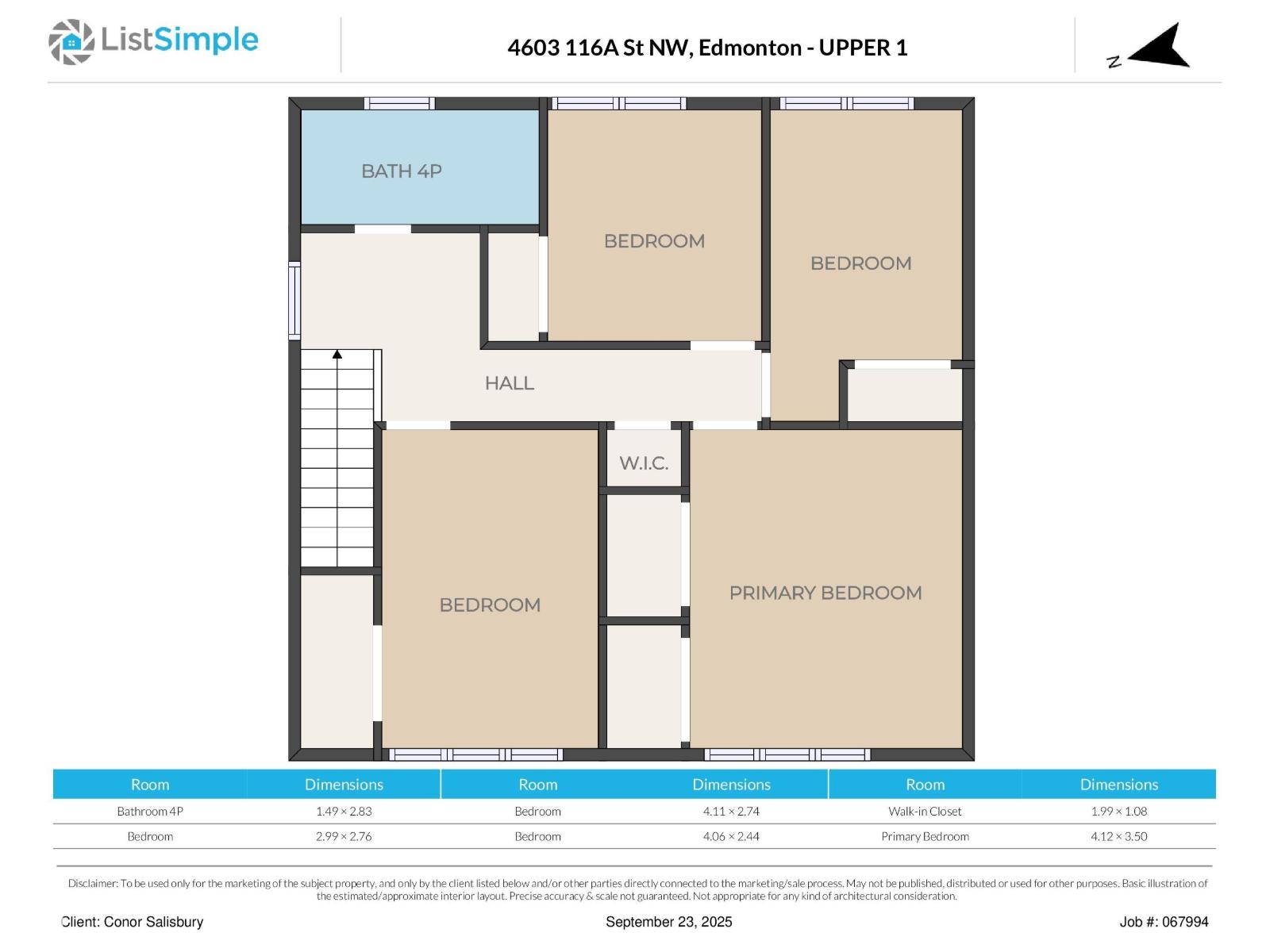5 Bedroom
3 Bathroom
1,525 ft2
Central Air Conditioning
Forced Air
$525,000
Welcome to this immaculate 4+1 bedroom, 1525 sq ft two-storey home w/ a fully finished basement located in the family-friendly neighborhood of Malmo Plains. The bright and spacious main floor features a large living room, separate dining area, and an eat-in kitchen, all with upgraded hardwood & tile flooring. Upstairs offers four generously sized bedrooms, including a primary suite with a large closet. The fully finished basement includes a fifth bedroom, a huge rec room, and ample storage. Situated at the end of a quiet street, the home offers both a single attached and single detached garage with rear lane access. The massive pie-shaped yard backs onto a school field, providing privacy and space. Enjoy easy access across the city via Whitemud Drive and proximity to shopping, restaurants, a ski hill, and more—while still being tucked away in a peaceful, well-maintained community. Excellent value in a unique and lovingly cared-for home! (id:47041)
Property Details
|
MLS® Number
|
E4459370 |
|
Property Type
|
Single Family |
|
Neigbourhood
|
Malmo Plains |
|
Amenities Near By
|
Park, Golf Course, Playground, Public Transit, Schools, Shopping |
|
Community Features
|
Public Swimming Pool |
|
Features
|
Cul-de-sac, Flat Site, Lane |
Building
|
Bathroom Total
|
3 |
|
Bedrooms Total
|
5 |
|
Amenities
|
Vinyl Windows |
|
Appliances
|
Dishwasher, Dryer, Refrigerator, Stove, Washer, Window Coverings |
|
Basement Development
|
Finished |
|
Basement Type
|
Full (finished) |
|
Constructed Date
|
1965 |
|
Construction Style Attachment
|
Detached |
|
Cooling Type
|
Central Air Conditioning |
|
Half Bath Total
|
1 |
|
Heating Type
|
Forced Air |
|
Stories Total
|
2 |
|
Size Interior
|
1,525 Ft2 |
|
Type
|
House |
Parking
|
Oversize
|
|
|
Attached Garage
|
|
|
Detached Garage
|
|
Land
|
Acreage
|
No |
|
Fence Type
|
Fence |
|
Land Amenities
|
Park, Golf Course, Playground, Public Transit, Schools, Shopping |
|
Size Irregular
|
742.1 |
|
Size Total
|
742.1 M2 |
|
Size Total Text
|
742.1 M2 |
Rooms
| Level |
Type |
Length |
Width |
Dimensions |
|
Basement |
Recreation Room |
3.23 m |
6.95 m |
3.23 m x 6.95 m |
|
Basement |
Bedroom 5 |
3.87 m |
2.18 m |
3.87 m x 2.18 m |
|
Main Level |
Living Room |
3.82 m |
6.14 m |
3.82 m x 6.14 m |
|
Main Level |
Dining Room |
3.71 m |
2.93 m |
3.71 m x 2.93 m |
|
Main Level |
Kitchen |
3.69 m |
2.99 m |
3.69 m x 2.99 m |
|
Upper Level |
Primary Bedroom |
4.12 m |
3.9 m |
4.12 m x 3.9 m |
|
Upper Level |
Bedroom 2 |
4.11 m |
2.74 m |
4.11 m x 2.74 m |
|
Upper Level |
Bedroom 3 |
2.99 m |
2.78 m |
2.99 m x 2.78 m |
|
Upper Level |
Bedroom 4 |
4.06 m |
2.44 m |
4.06 m x 2.44 m |
https://www.realtor.ca/real-estate/28910661/4603-116a-st-nw-edmonton-malmo-plains
