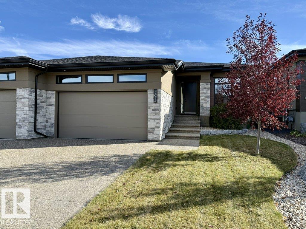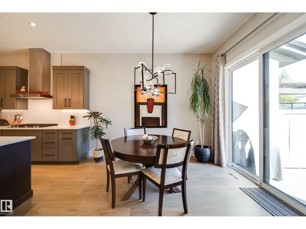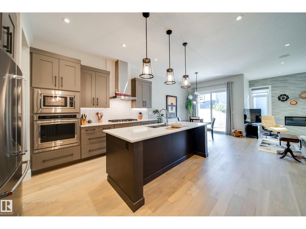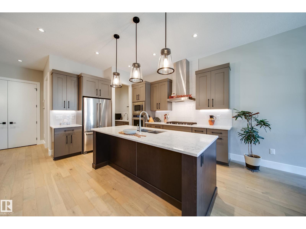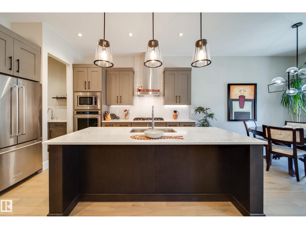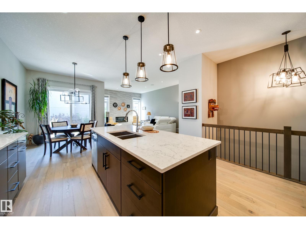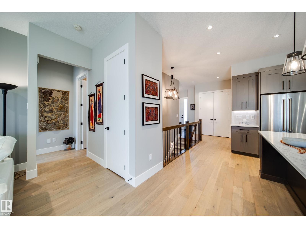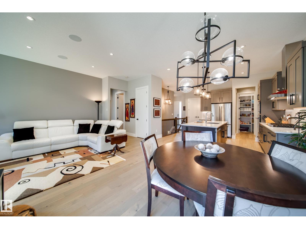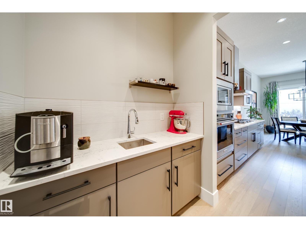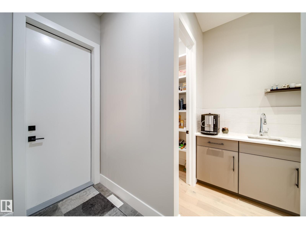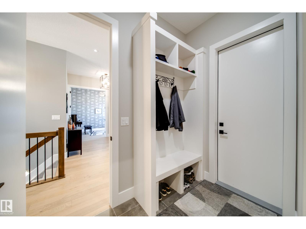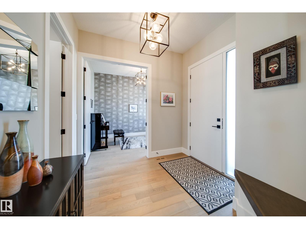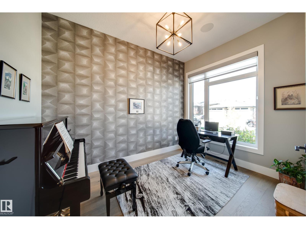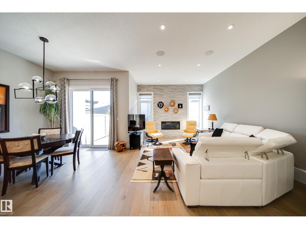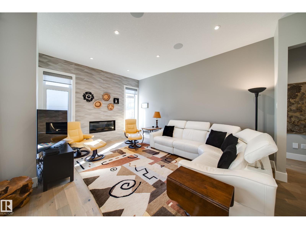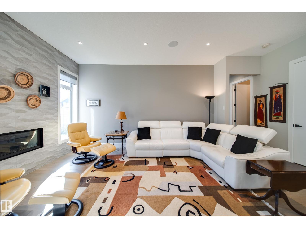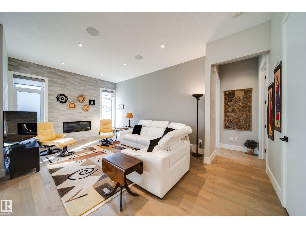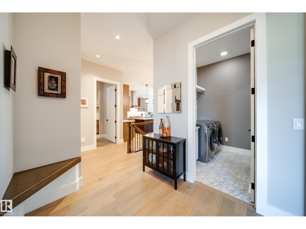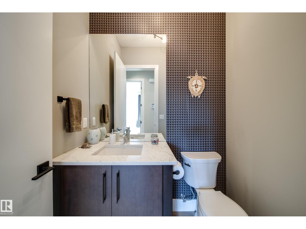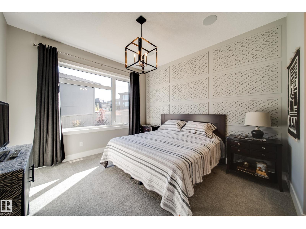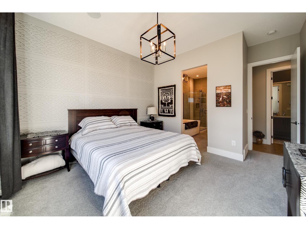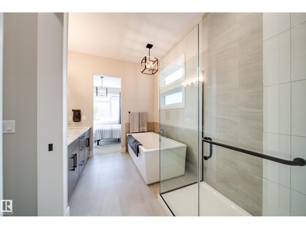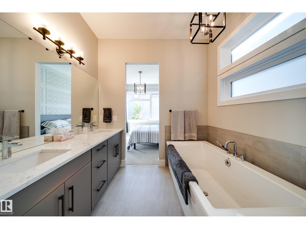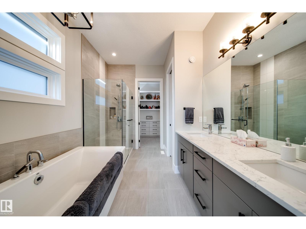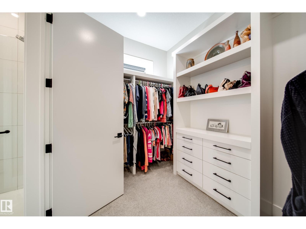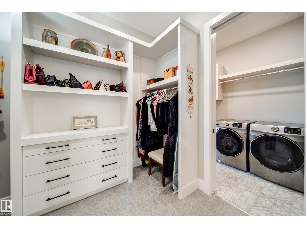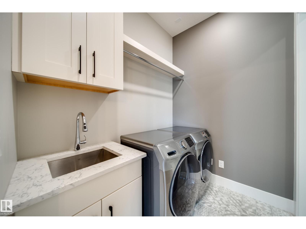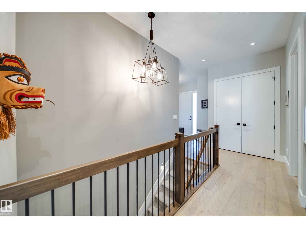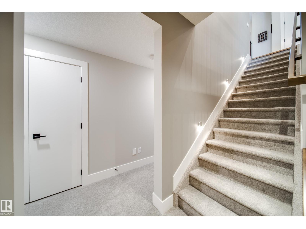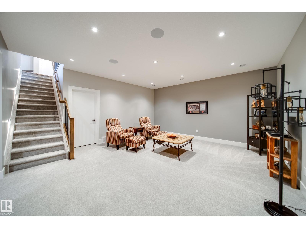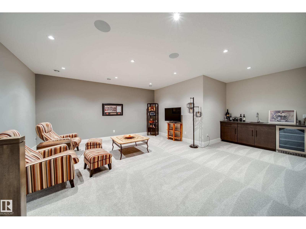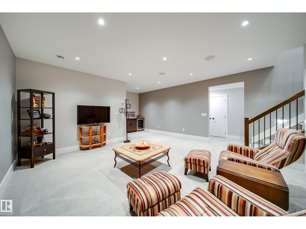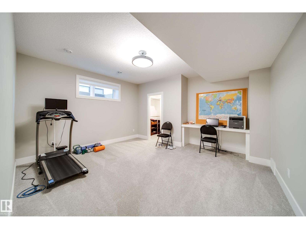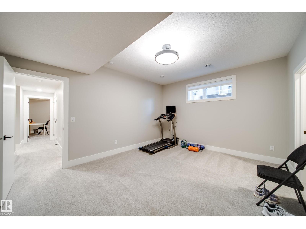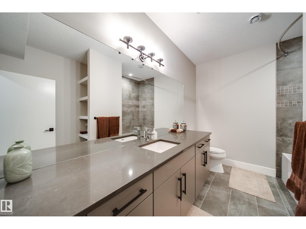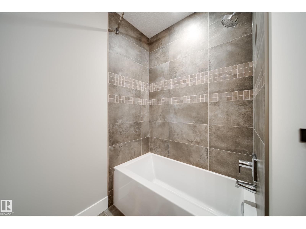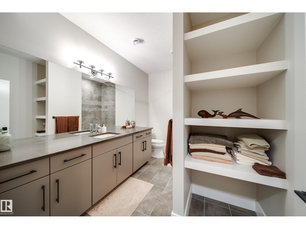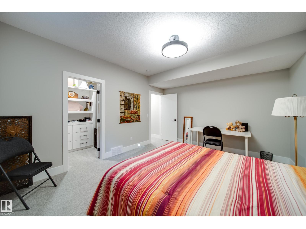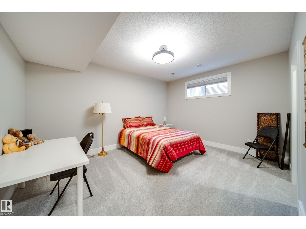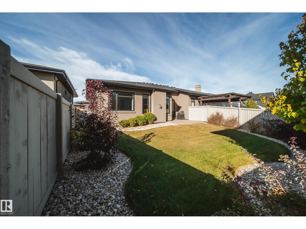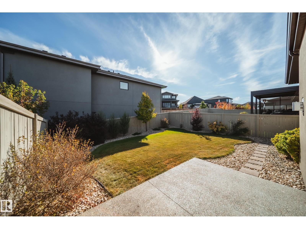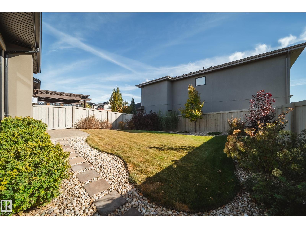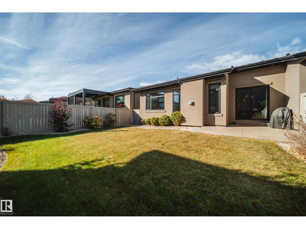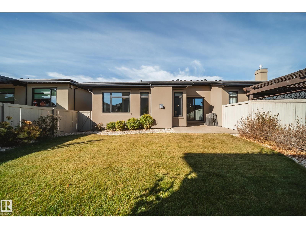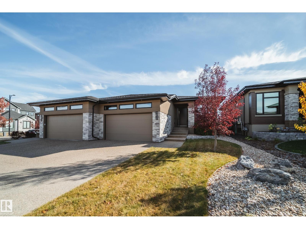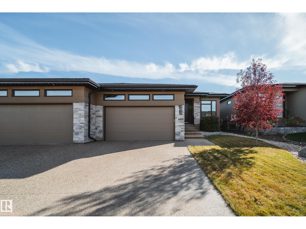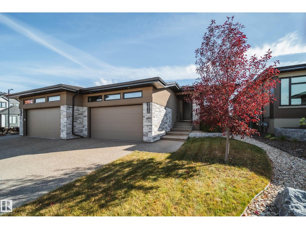3 Bedroom
3 Bathroom
1,504 ft2
Bungalow
Fireplace
Central Air Conditioning
Forced Air
$880,000
This former SHOW HOME blends high-end design with effortless living in the heart of Keswick. Tucked into a quiet cul-de-sac, this executive half-duplex bungalow offers 2900 sq ft of impeccably finished living space, fully air-conditioned and move-in ready. Soaring 10’ ceilings lead to a dream kitchen with quartz counters, built-in appliances, a prep sink and a butler’s pantry made for entertainers. The open living and dining area is warm and inviting, anchored by a sleek linear fireplace and a private study. The primary suite is a retreat — spa-style ensuite, walk-through closet and direct access to laundry. Downstairs, 9’ ceilings frame a bright rec room with wet bar, 2 bedrooms and a 4 pc bath. Details that matter: maple railing with iron spindles, black exterior windows, custom mudroom built-ins, concrete party wall with Roxul insulation, and a heated dbl garage with floor drain, H/C water, epoxy and lift-ready height. No condo fees, well below new build cost, and barely lived in — pride of ownership! (id:47041)
Property Details
|
MLS® Number
|
E4462325 |
|
Property Type
|
Single Family |
|
Neigbourhood
|
Keswick |
|
Amenities Near By
|
Golf Course, Playground, Schools, Ski Hill |
|
Features
|
Cul-de-sac, Flat Site, Wet Bar, Exterior Walls- 2x6", No Animal Home, No Smoking Home |
|
Parking Space Total
|
4 |
|
Structure
|
Patio(s) |
Building
|
Bathroom Total
|
3 |
|
Bedrooms Total
|
3 |
|
Amenities
|
Ceiling - 10ft |
|
Appliances
|
Dishwasher, Dryer, Garage Door Opener, Hood Fan, Humidifier, Oven - Built-in, Microwave, Refrigerator, Stove, Washer, Window Coverings, Wine Fridge |
|
Architectural Style
|
Bungalow |
|
Basement Development
|
Finished |
|
Basement Type
|
Full (finished) |
|
Constructed Date
|
2018 |
|
Construction Style Attachment
|
Semi-detached |
|
Cooling Type
|
Central Air Conditioning |
|
Fire Protection
|
Smoke Detectors |
|
Fireplace Fuel
|
Gas |
|
Fireplace Present
|
Yes |
|
Fireplace Type
|
Heatillator |
|
Half Bath Total
|
1 |
|
Heating Type
|
Forced Air |
|
Stories Total
|
1 |
|
Size Interior
|
1,504 Ft2 |
|
Type
|
Duplex |
Parking
Land
|
Acreage
|
No |
|
Fence Type
|
Fence |
|
Land Amenities
|
Golf Course, Playground, Schools, Ski Hill |
|
Size Irregular
|
472.21 |
|
Size Total
|
472.21 M2 |
|
Size Total Text
|
472.21 M2 |
Rooms
| Level |
Type |
Length |
Width |
Dimensions |
|
Basement |
Family Room |
5.56 m |
6.25 m |
5.56 m x 6.25 m |
|
Basement |
Bedroom 2 |
4.66 m |
4.49 m |
4.66 m x 4.49 m |
|
Basement |
Bedroom 3 |
4.67 m |
3.79 m |
4.67 m x 3.79 m |
|
Main Level |
Living Room |
3.79 m |
6.15 m |
3.79 m x 6.15 m |
|
Main Level |
Dining Room |
2.95 m |
3.65 m |
2.95 m x 3.65 m |
|
Main Level |
Kitchen |
4.37 m |
4.2 m |
4.37 m x 4.2 m |
|
Main Level |
Den |
2.72 m |
3.66 m |
2.72 m x 3.66 m |
|
Main Level |
Primary Bedroom |
3.66 m |
5 m |
3.66 m x 5 m |
https://www.realtor.ca/real-estate/28997570/4605-knight-pt-sw-edmonton-keswick
