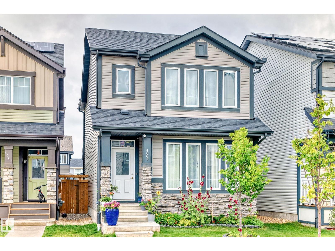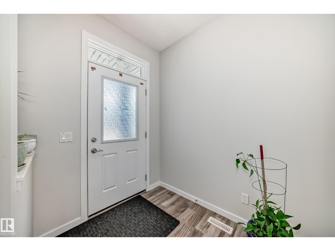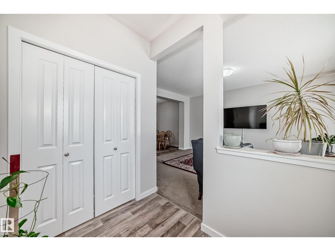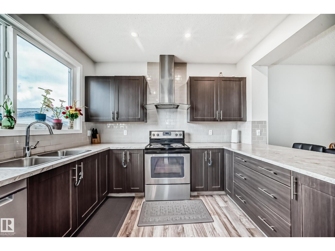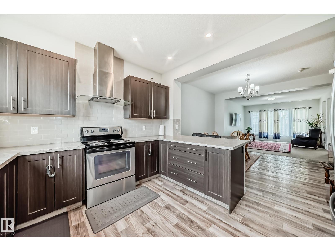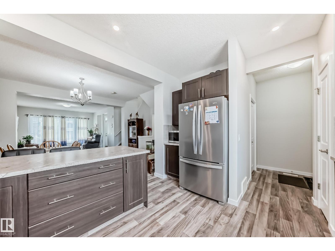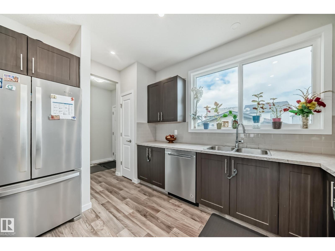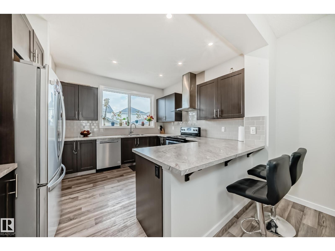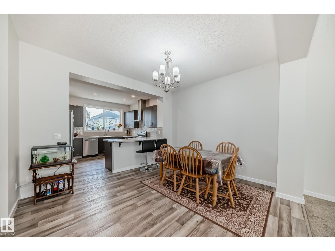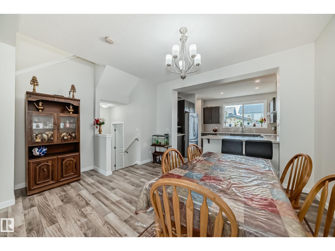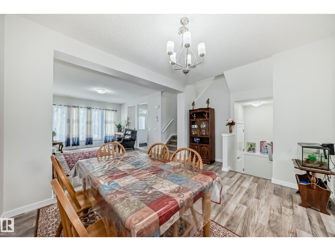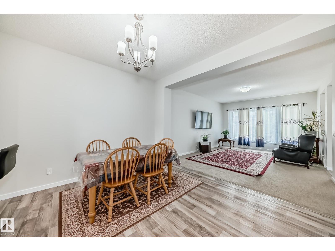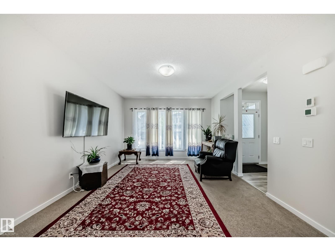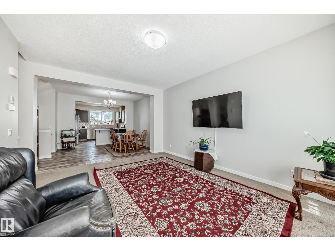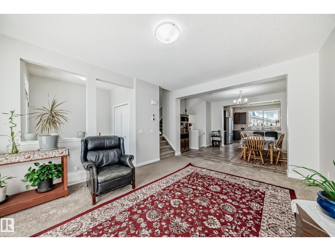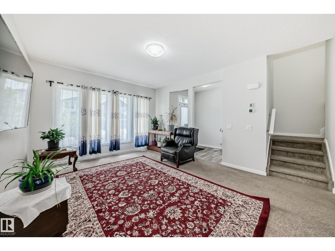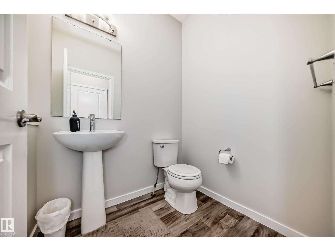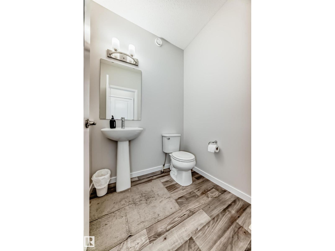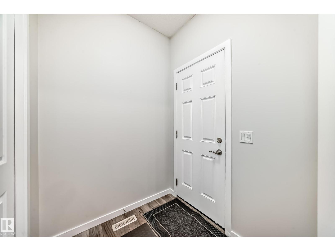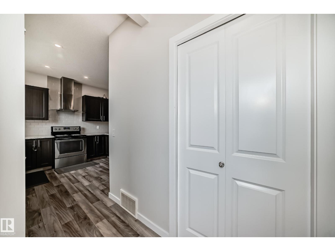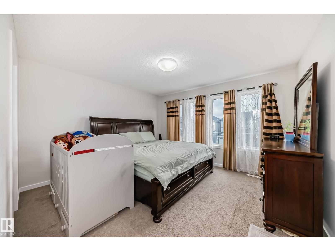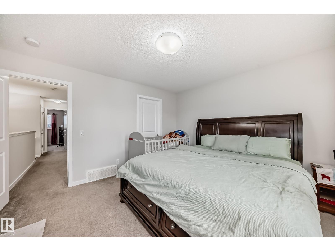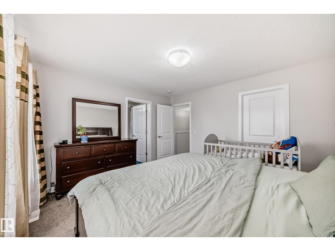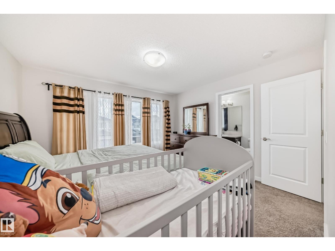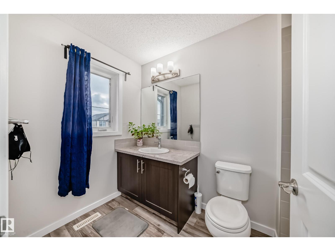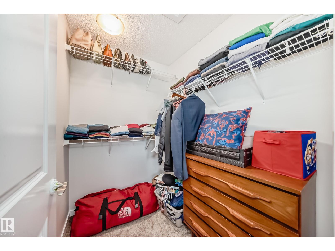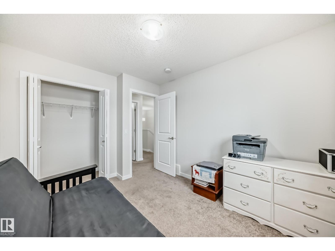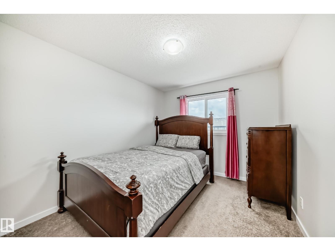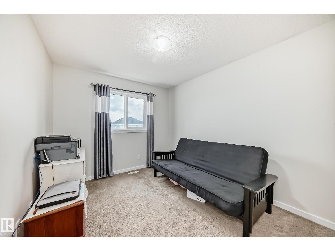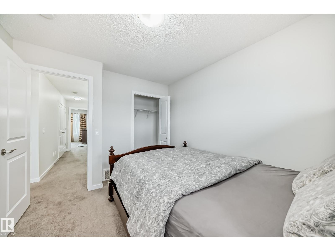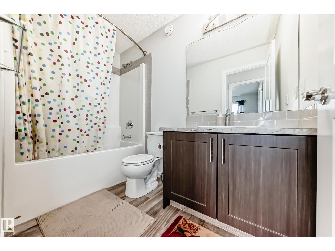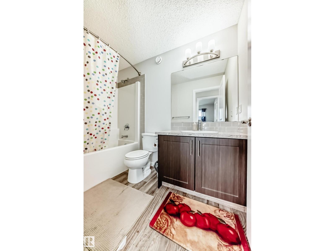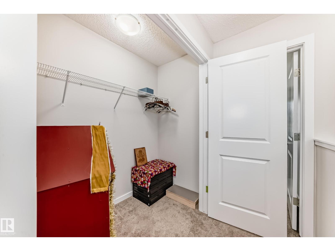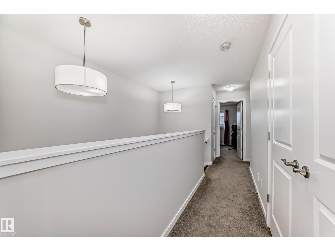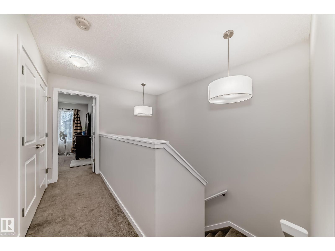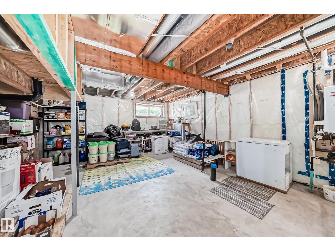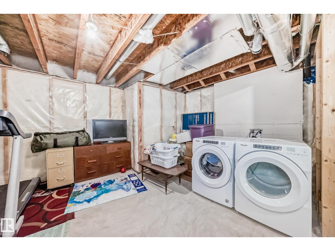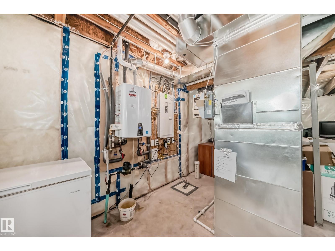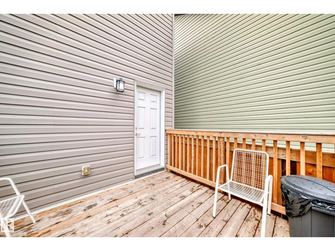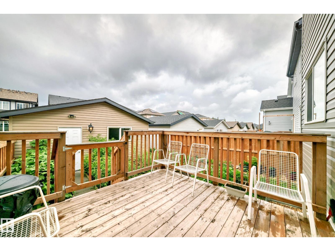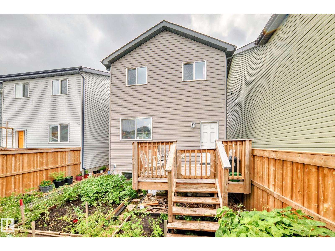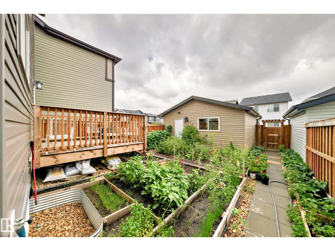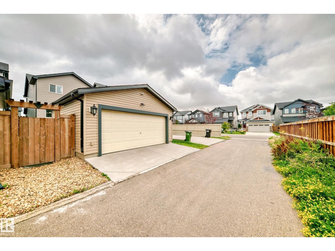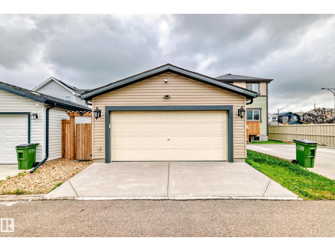3 Bedroom
3 Bathroom
1,584 ft2
Forced Air
$499,900
Welcome to this Jayman BUILT beautiful and very clean, well kept home in one of the sought after communities of Allard, South West Edmonton. Main floor is filled with sunlight, has a open concept floor plan with luxury vinyl plank , features plenty cabinataries, stailess steel appliances, venmar Hood Fan and ends with a half washroom and also leads to a big size deck behind the house. Upstairs, the spacious primary suite includes a walk-in closet and 4 -piece ensuite plus two more bed rooms and another 4-piece bath. The uninished basement is spacious and bright waiting for your own floor plan and finishing. Enjoy a fully fenced, landscaped yard with double detached garage with rear lane access. The location of this home offers perfect blend of modern living and convenience, with quick access to Anthony Henday, Calgary Trail and Edmonton International Airport. Close to school (k-9), parks, trails, rec centre, resturants, shoping centre and future LRT station. A must see home! GOOD LUCK! (id:47041)
Property Details
|
MLS® Number
|
E4460754 |
|
Property Type
|
Single Family |
|
Neigbourhood
|
Allard |
|
Amenities Near By
|
Playground, Public Transit, Shopping |
|
Features
|
See Remarks |
|
Structure
|
Deck |
Building
|
Bathroom Total
|
3 |
|
Bedrooms Total
|
3 |
|
Appliances
|
Dishwasher, Dryer, Garage Door Opener, Hood Fan, Refrigerator, Stove, Washer |
|
Basement Development
|
Unfinished |
|
Basement Type
|
Full (unfinished) |
|
Constructed Date
|
2019 |
|
Construction Style Attachment
|
Detached |
|
Fire Protection
|
Smoke Detectors |
|
Half Bath Total
|
1 |
|
Heating Type
|
Forced Air |
|
Stories Total
|
2 |
|
Size Interior
|
1,584 Ft2 |
|
Type
|
House |
Parking
Land
|
Acreage
|
No |
|
Land Amenities
|
Playground, Public Transit, Shopping |
|
Size Irregular
|
265.94 |
|
Size Total
|
265.94 M2 |
|
Size Total Text
|
265.94 M2 |
Rooms
| Level |
Type |
Length |
Width |
Dimensions |
|
Main Level |
Living Room |
|
|
Measurements not available |
|
Main Level |
Dining Room |
|
|
Measurements not available |
|
Main Level |
Kitchen |
|
|
Measurements not available |
|
Upper Level |
Primary Bedroom |
|
|
Measurements not available |
|
Upper Level |
Bedroom 2 |
|
|
Measurements not available |
|
Upper Level |
Bedroom 3 |
|
|
Measurements not available |
https://www.realtor.ca/real-estate/28950162/4609-alwood-wy-sw-edmonton-allard
