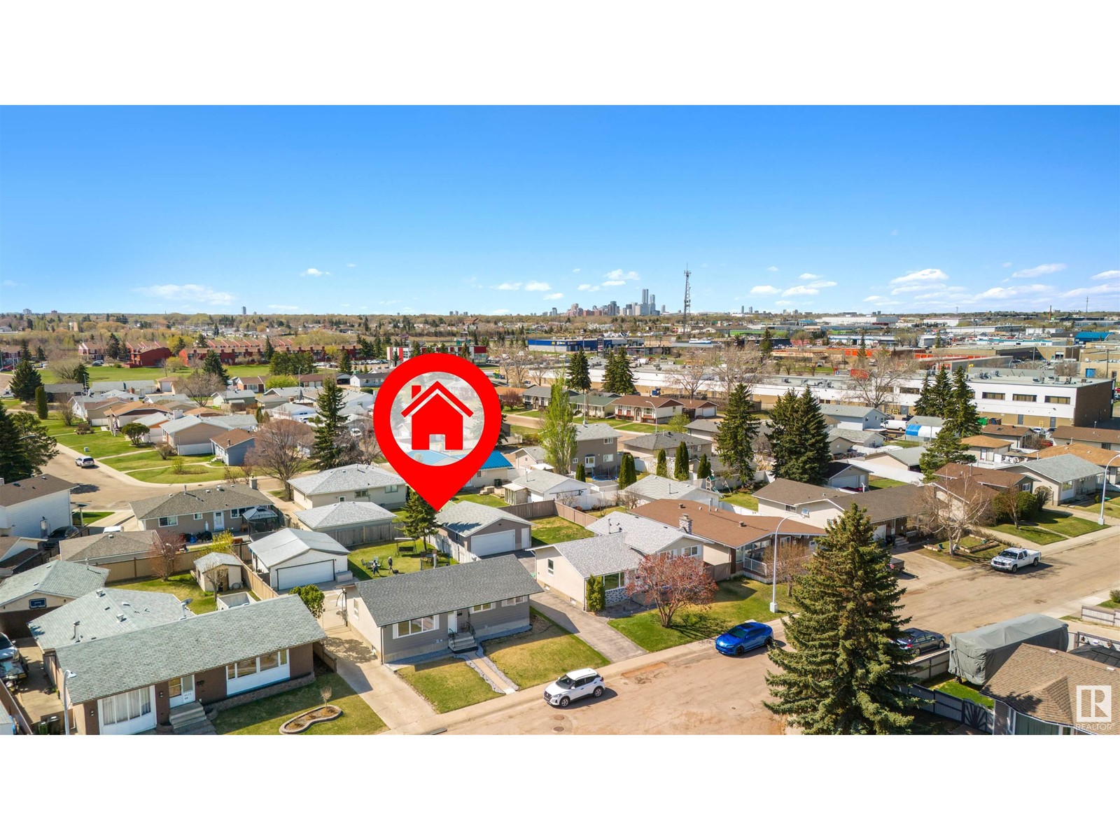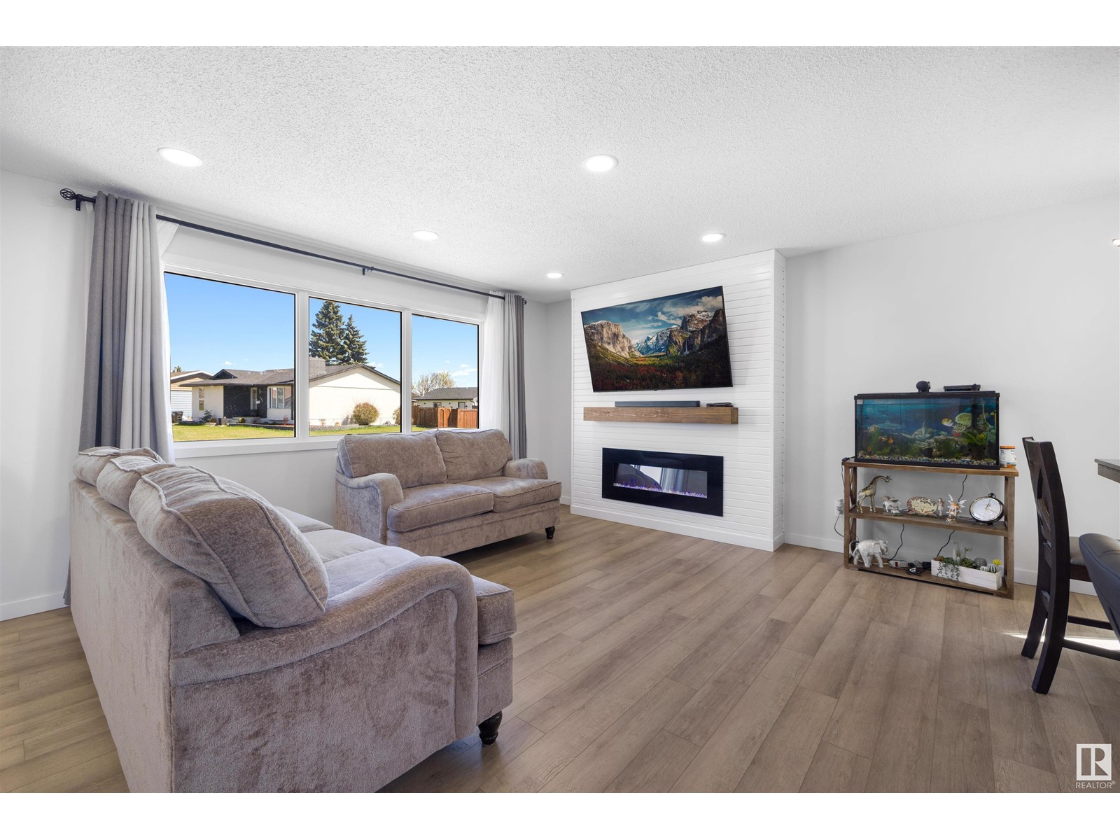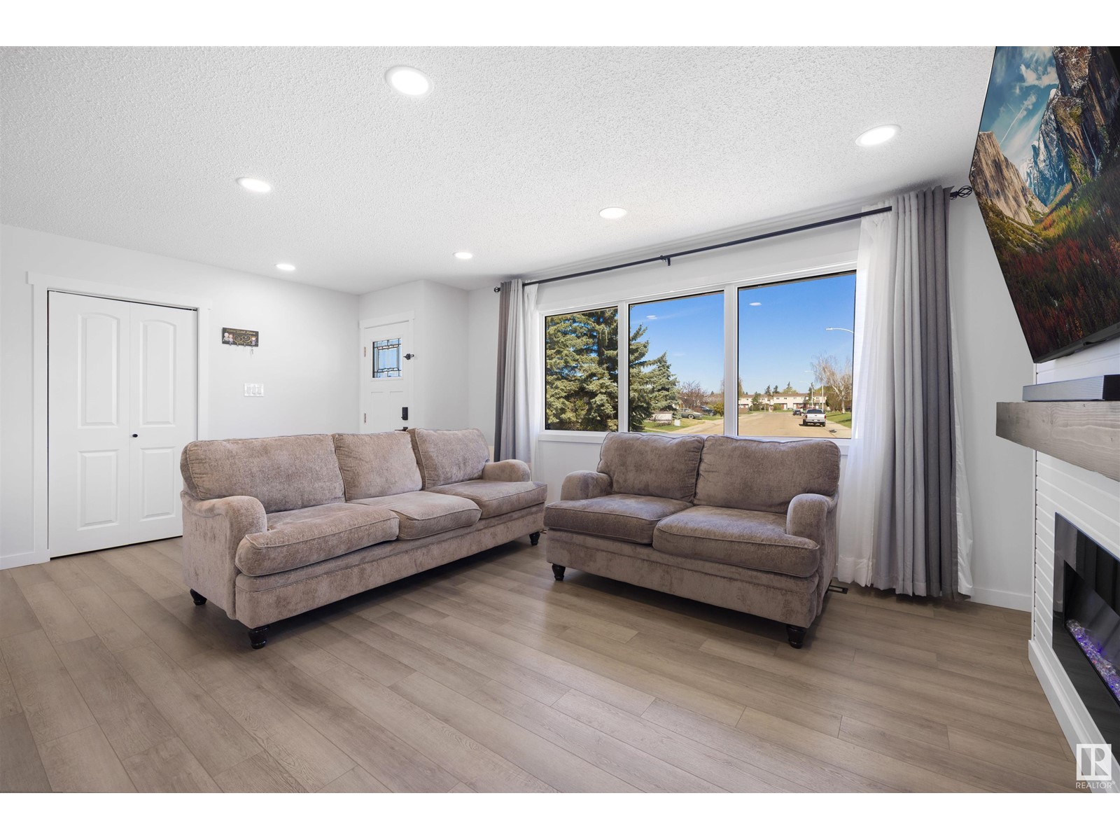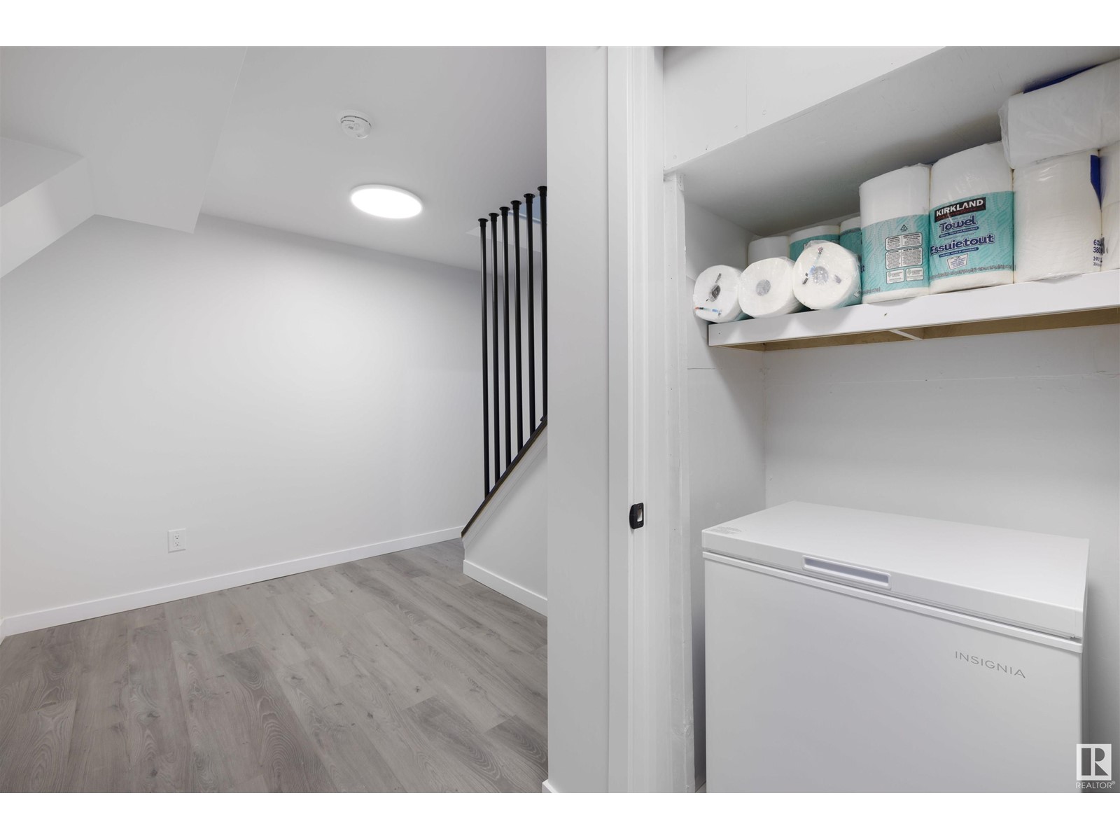5 Bedroom
3 Bathroom
1,091 ft2
Bungalow
Fireplace
Forced Air
$525,000
Fully upgraded bungalow in the desirable family friendly community of Homesteader! This stunning home features a bright, open layout with a modern 2-bedroom fully finished legal basement suite! Fantastic curb appeal with fresh landscaping and rock pathway. Enjoy a brand-new kitchen with sleek cabinetry, quartz countertops, and all new stainless steel appliances. The home also boasts new flooring, new windows, fresh paint inside and out, and a spacious living area filled with natural light. The legal basement suite includes a separate entrance, full kitchen, dining & living area with 2 nicely sized bedrooms + laundry—ideal for investors or multi-generational families. Outside, enjoy a large fenced backyard and a double detached garage (23'6 x 21'7) with plenty more parking as well. Located close to Homesteader School, parks, shopping, and public transit, with quick access to Yellowhead Trail and Anthony Henday. A move-in-ready opportunity offering comfort, convenience, and income potential! (id:47041)
Property Details
|
MLS® Number
|
E4434306 |
|
Property Type
|
Single Family |
|
Neigbourhood
|
Homesteader |
|
Amenities Near By
|
Playground, Public Transit, Schools, Shopping |
|
Community Features
|
Public Swimming Pool |
Building
|
Bathroom Total
|
3 |
|
Bedrooms Total
|
5 |
|
Appliances
|
Garage Door Opener Remote(s), Garage Door Opener, Hood Fan, Stove, Dryer, Refrigerator, Two Washers, Dishwasher |
|
Architectural Style
|
Bungalow |
|
Basement Development
|
Finished |
|
Basement Features
|
Suite |
|
Basement Type
|
Full (finished) |
|
Constructed Date
|
1975 |
|
Construction Style Attachment
|
Detached |
|
Fire Protection
|
Smoke Detectors |
|
Fireplace Fuel
|
Electric |
|
Fireplace Present
|
Yes |
|
Fireplace Type
|
Insert |
|
Half Bath Total
|
1 |
|
Heating Type
|
Forced Air |
|
Stories Total
|
1 |
|
Size Interior
|
1,091 Ft2 |
|
Type
|
House |
Parking
Land
|
Acreage
|
No |
|
Fence Type
|
Fence |
|
Land Amenities
|
Playground, Public Transit, Schools, Shopping |
|
Size Irregular
|
633.22 |
|
Size Total
|
633.22 M2 |
|
Size Total Text
|
633.22 M2 |
Rooms
| Level |
Type |
Length |
Width |
Dimensions |
|
Lower Level |
Bedroom 4 |
3.96 m |
2.38 m |
3.96 m x 2.38 m |
|
Lower Level |
Bedroom 5 |
2.58 m |
3.82 m |
2.58 m x 3.82 m |
|
Lower Level |
Second Kitchen |
4.78 m |
4.46 m |
4.78 m x 4.46 m |
|
Lower Level |
Utility Room |
3.95 m |
2.57 m |
3.95 m x 2.57 m |
|
Main Level |
Living Room |
4.3 m |
5.84 m |
4.3 m x 5.84 m |
|
Main Level |
Dining Room |
2.85 m |
4.07 m |
2.85 m x 4.07 m |
|
Main Level |
Kitchen |
3.98 m |
2.51 m |
3.98 m x 2.51 m |
|
Main Level |
Primary Bedroom |
3.12 m |
3.62 m |
3.12 m x 3.62 m |
|
Main Level |
Bedroom 2 |
3.77 m |
2.45 m |
3.77 m x 2.45 m |
|
Main Level |
Bedroom 3 |
2.71 m |
2.71 m |
2.71 m x 2.71 m |
https://www.realtor.ca/real-estate/28255533/4619-128-av-nw-edmonton-homesteader




















































