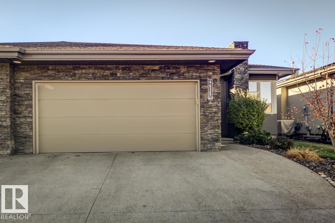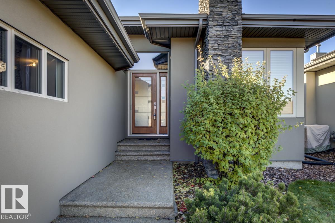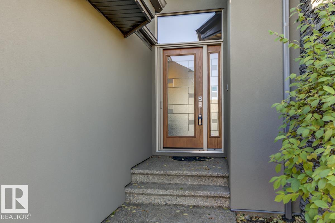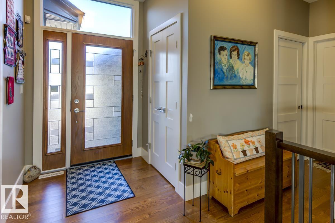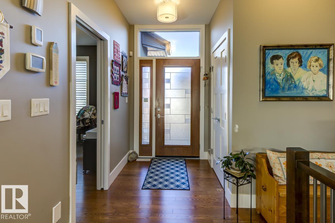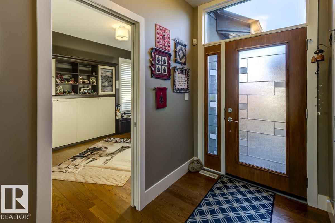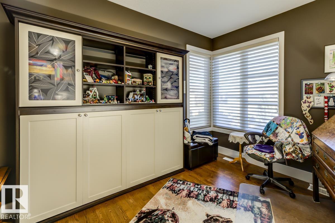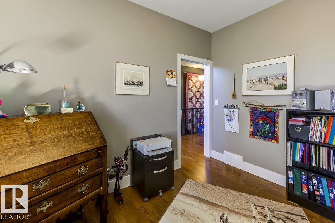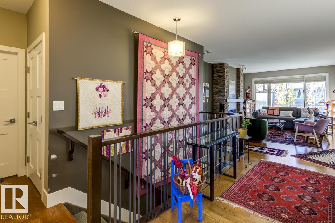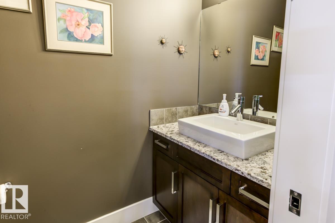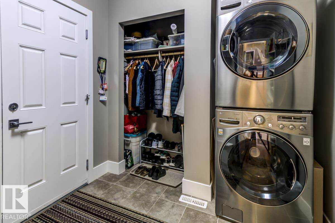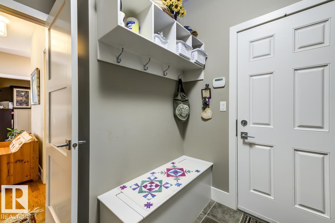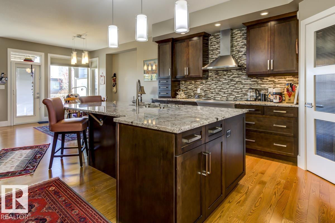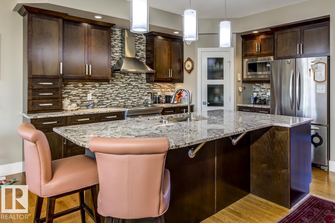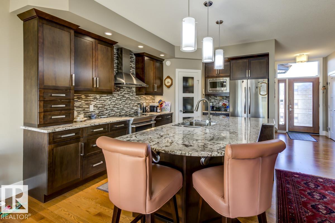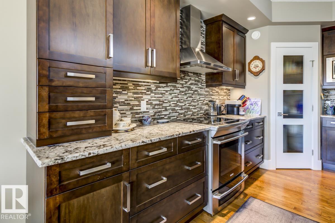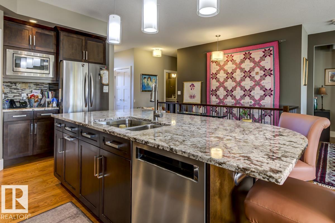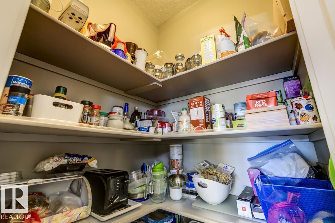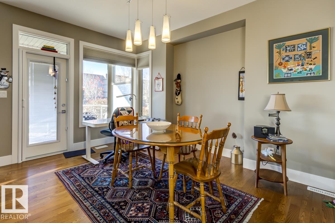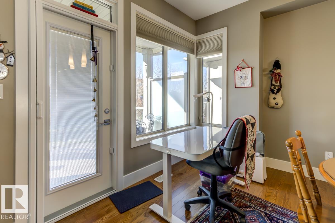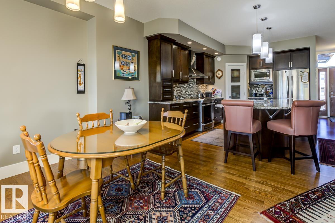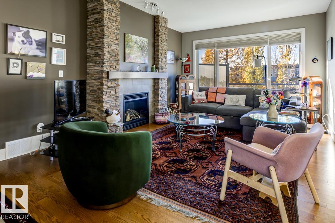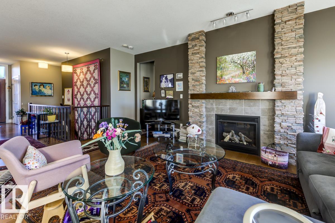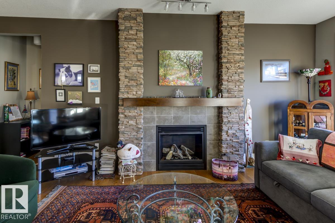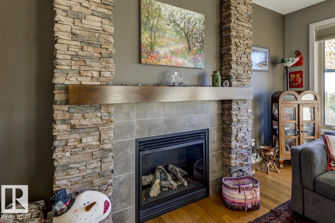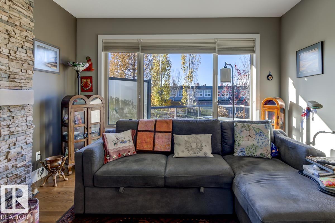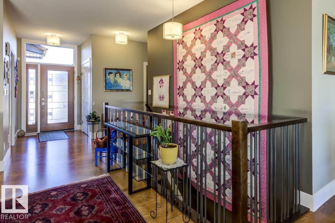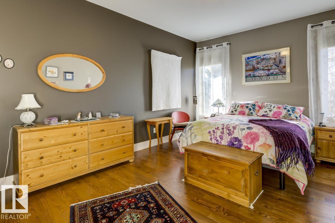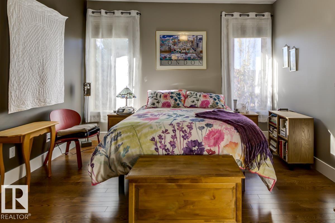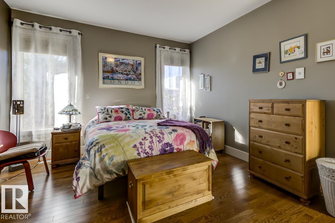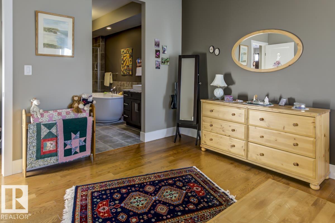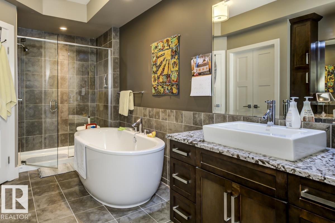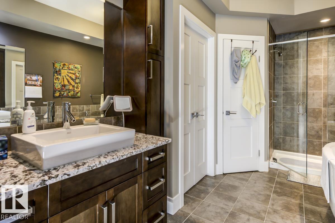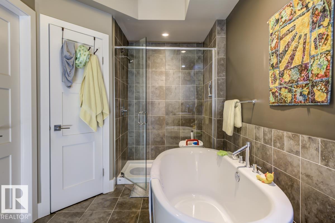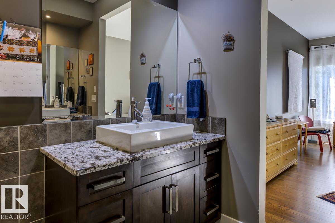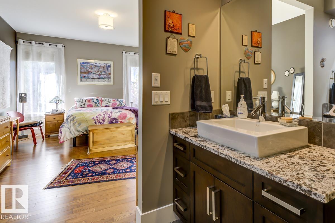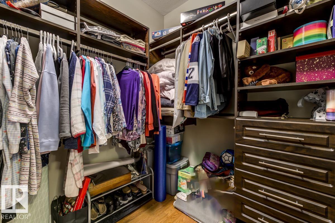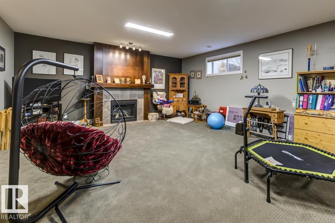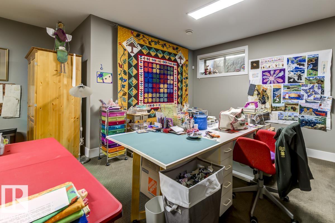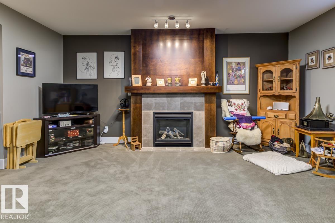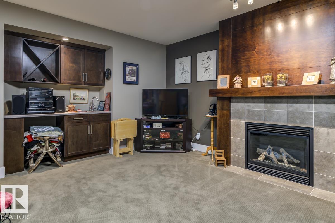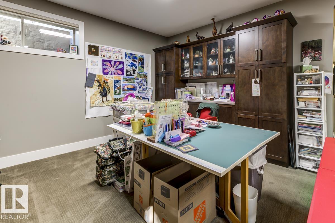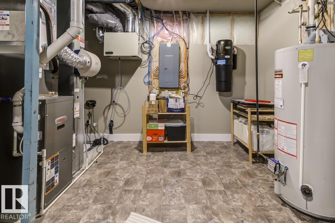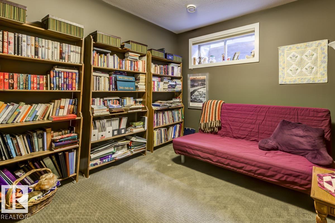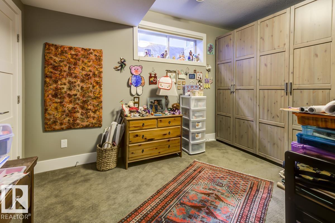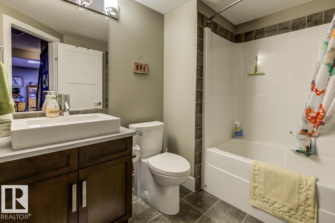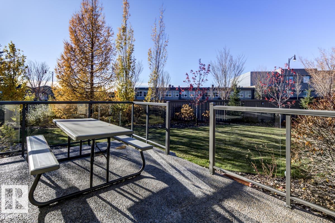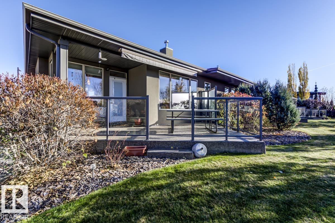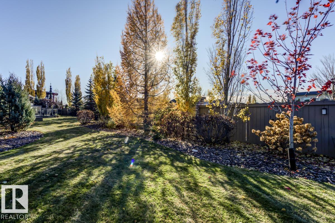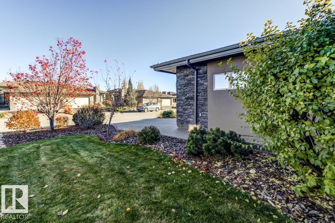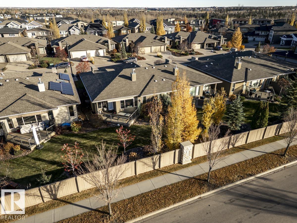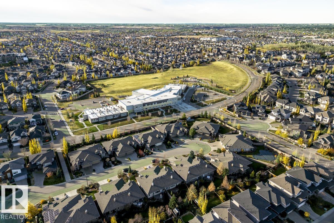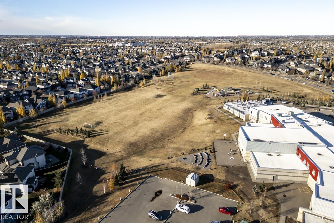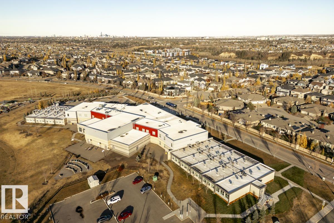4625 Mead Pl Nw Edmonton, Alberta T6R 0T1
$750,000
Welcome to this stunning bungalow in the sought-after and prestigious community of Larch Park in Mactaggart, perfectly situated on a quiet cul-de-sac. Thoughtfully designed for comfort and style, this residence features 9-foot ceilings on both levels, a main floor office with a Murphy bed, and a modern kitchen boasting granite counters, stainless steel appliances, pantry, and an oversized island—ideal for entertaining. Enjoy the warmth of gas fireplaces in both the living and rec rooms, or unwind in the west-facing, landscaped backyard with exposed aggregate patio and extendable awning for customizable shade. The primary suite offers a spa-like 5-piece ensuite and walk-in closet, while the fully finished basement impresses with an oversized rec room with wet bar, two generous bedrooms, and ample storage. Additional highlights include main floor laundry, a double attached garage with extra depth, and Green Built certification for energy efficiency. With no condo fees, no shovelling, and no lawn care. (id:47041)
Open House
This property has open houses!
1:00 pm
Ends at:3:00 pm
1:00 pm
Ends at:3:00 pm
Property Details
| MLS® Number | E4464007 |
| Property Type | Single Family |
| Neigbourhood | MacTaggart |
| Amenities Near By | Schools |
| Features | Treed, No Back Lane, Closet Organizers, No Animal Home, No Smoking Home |
| Structure | Patio(s) |
Building
| Bathroom Total | 3 |
| Bedrooms Total | 3 |
| Amenities | Ceiling - 9ft |
| Appliances | Dishwasher, Dryer, Garage Door Opener Remote(s), Garage Door Opener, Hood Fan, Microwave, Refrigerator, Stove, Washer |
| Architectural Style | Bungalow |
| Basement Development | Finished |
| Basement Type | Full (finished) |
| Constructed Date | 2011 |
| Construction Style Attachment | Semi-detached |
| Fireplace Fuel | Gas |
| Fireplace Present | Yes |
| Fireplace Type | Unknown |
| Half Bath Total | 1 |
| Heating Type | Forced Air |
| Stories Total | 1 |
| Size Interior | 1,535 Ft2 |
| Type | Duplex |
Parking
| Attached Garage |
Land
| Acreage | No |
| Fence Type | Not Fenced |
| Land Amenities | Schools |
| Size Irregular | 499.18 |
| Size Total | 499.18 M2 |
| Size Total Text | 499.18 M2 |
Rooms
| Level | Type | Length | Width | Dimensions |
|---|---|---|---|---|
| Basement | Bedroom 2 | 3.92 m | 3.8 m | 3.92 m x 3.8 m |
| Basement | Bedroom 3 | 3.43 m | 3.32 m | 3.43 m x 3.32 m |
| Basement | Recreation Room | 10.34 m | 5.4 m | 10.34 m x 5.4 m |
| Main Level | Living Room | 5.21 m | 3.65 m | 5.21 m x 3.65 m |
| Main Level | Dining Room | 3.67 m | 2.91 m | 3.67 m x 2.91 m |
| Main Level | Kitchen | 4.42 m | 3.12 m | 4.42 m x 3.12 m |
| Main Level | Den | 3.69 m | 3.02 m | 3.69 m x 3.02 m |
| Main Level | Primary Bedroom | 5.1 m | 3.7 m | 5.1 m x 3.7 m |
| Main Level | Laundry Room | 2.46 m | 2.31 m | 2.46 m x 2.31 m |
https://www.realtor.ca/real-estate/29047987/4625-mead-pl-nw-edmonton-mactaggart
