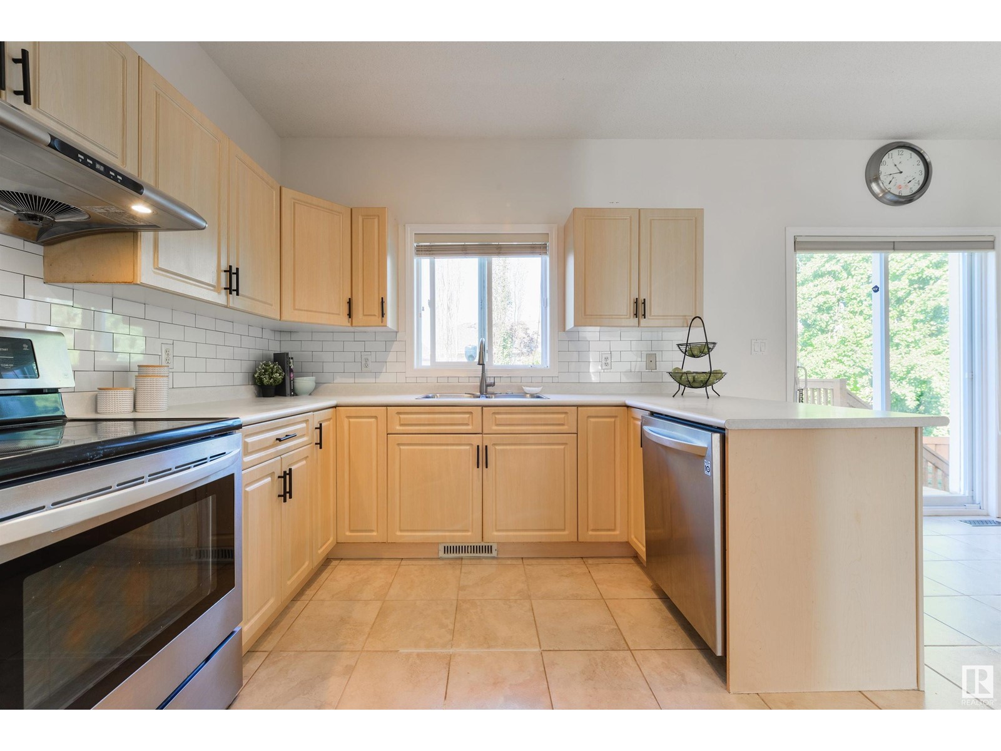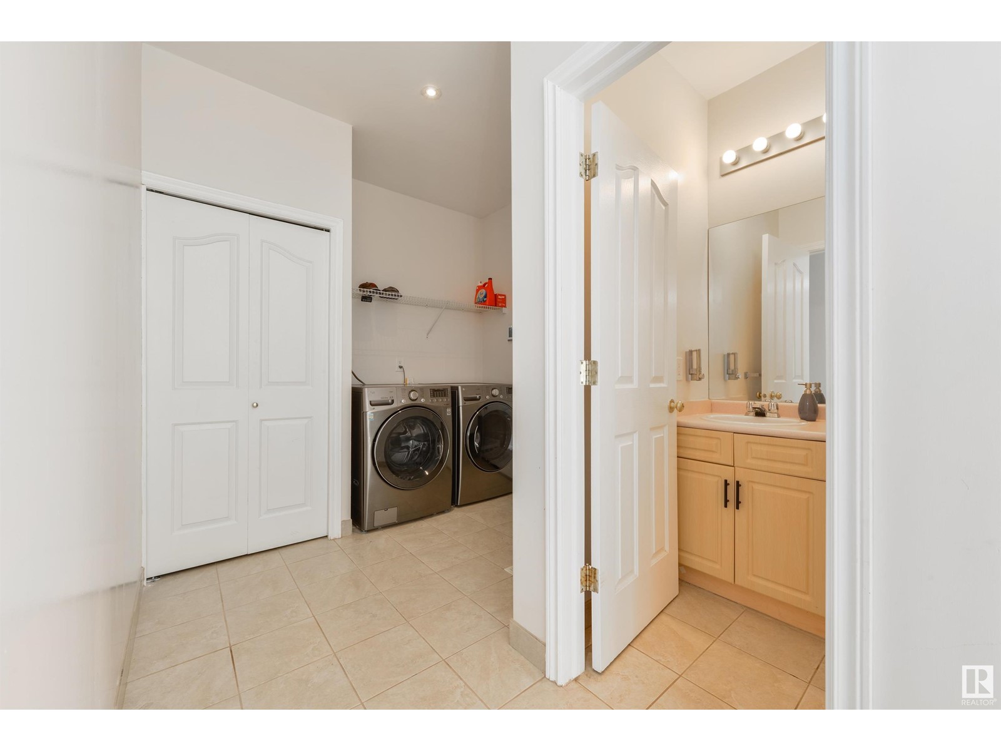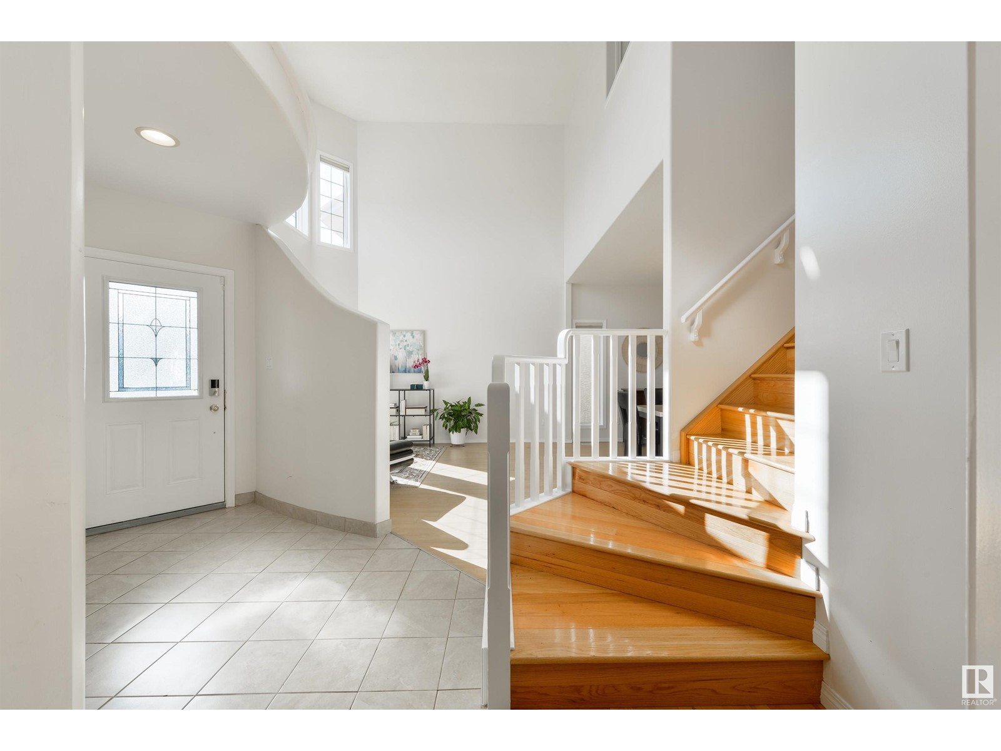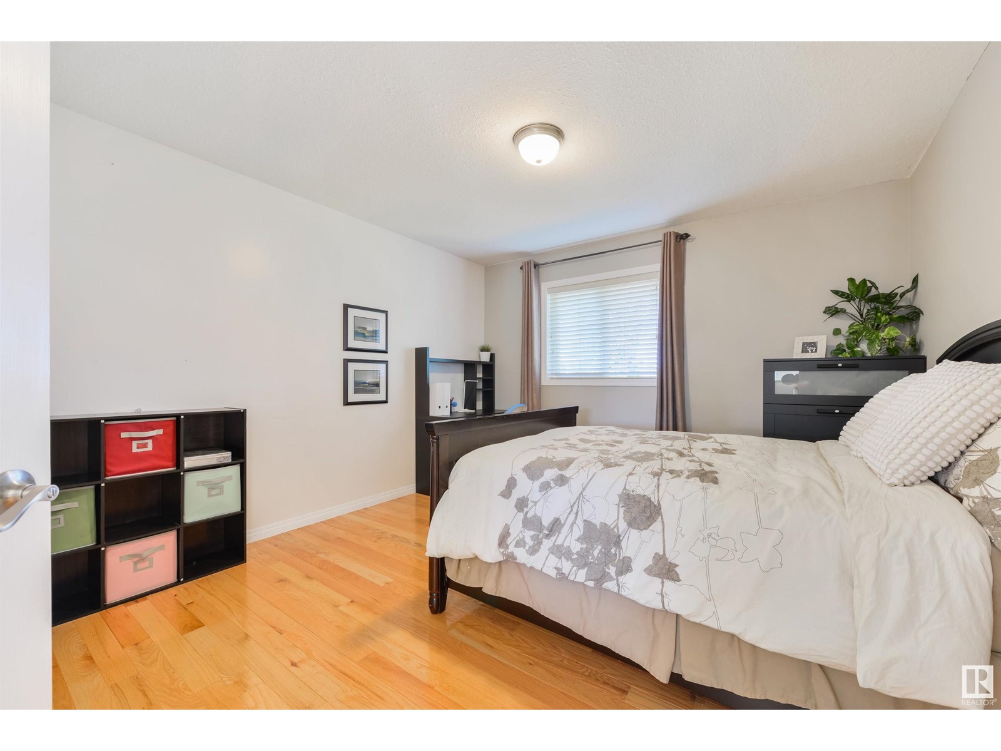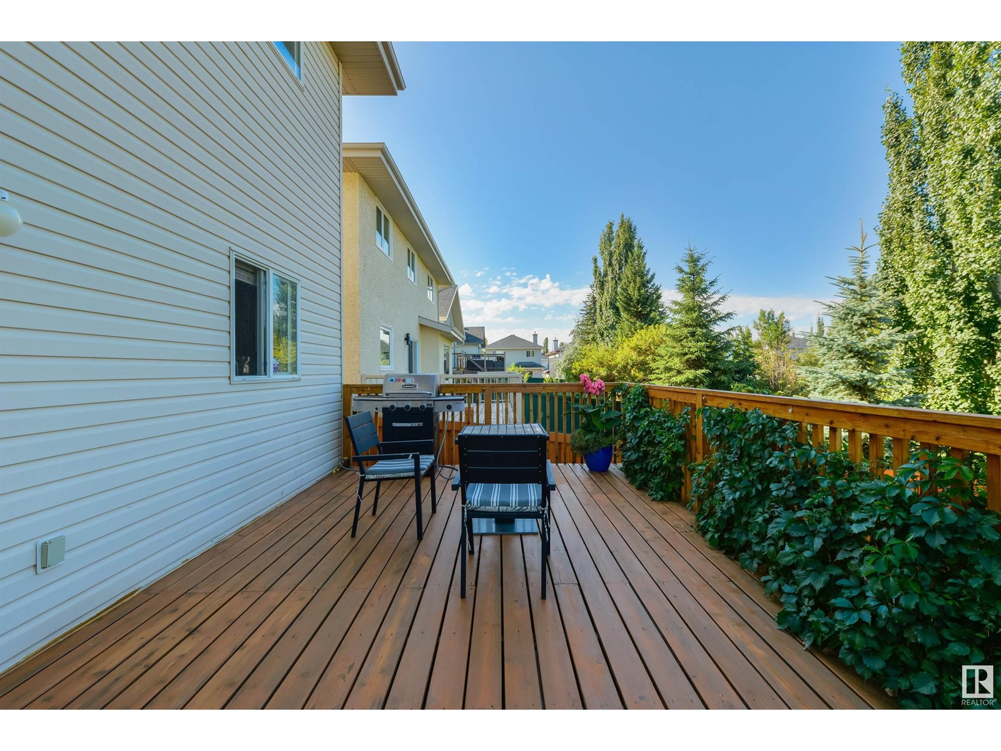4 Bedroom
4 Bathroom
2174.3099 sqft
Fireplace
Forced Air
$629,900
With over 3200 SF of fully finished living space in beautiful Haddow, this 4 bedroom, 3.5 bath home is a family's dream! The 2 storey ceiling and large windows make the front living and dining rooms ideal for entertaining. The eat-in kitchen features stainless steel appliances and the large great room is the perfect space to watch a movie or cozy up with a good book by the fire. A main floor office, laundry and 2pc bath complete this floor. Upstairs features a master BR with walk-in closet & 4 pc ensuite. The 2 additional BRs (both spacious enough to fit queen size beds) and 4 pc bath are ideal for growing families. The completed basement offers even more space including a huge family room, full bathroom, 4th bedroom and an additional den/office. The fenced backyard is great for letting kids and pets play, and the large deck is perfect for relaxing. UPGRADES: Custom blinds (2017), Upstairs hardwood (2017). A short walk to Haddow Park and great access to amenities! (id:47041)
Property Details
|
MLS® Number
|
E4406075 |
|
Property Type
|
Single Family |
|
Neigbourhood
|
Haddow |
|
Features
|
See Remarks |
Building
|
Bathroom Total
|
4 |
|
Bedrooms Total
|
4 |
|
Appliances
|
Dishwasher, Dryer, Hood Fan, Refrigerator, Stove, Gas Stove(s), Washer |
|
Basement Development
|
Finished |
|
Basement Type
|
Full (finished) |
|
Constructed Date
|
2002 |
|
Construction Style Attachment
|
Detached |
|
Fire Protection
|
Smoke Detectors |
|
Fireplace Fuel
|
Gas |
|
Fireplace Present
|
Yes |
|
Fireplace Type
|
Corner |
|
Half Bath Total
|
1 |
|
Heating Type
|
Forced Air |
|
Stories Total
|
2 |
|
Size Interior
|
2174.3099 Sqft |
|
Type
|
House |
Parking
Land
|
Acreage
|
No |
|
Fence Type
|
Fence |
|
Size Irregular
|
402.11 |
|
Size Total
|
402.11 M2 |
|
Size Total Text
|
402.11 M2 |
Rooms
| Level |
Type |
Length |
Width |
Dimensions |
|
Basement |
Den |
|
|
Measurements not available |
|
Basement |
Bedroom 4 |
|
|
Measurements not available |
|
Main Level |
Living Room |
|
|
Measurements not available |
|
Main Level |
Dining Room |
|
|
Measurements not available |
|
Main Level |
Kitchen |
|
|
Measurements not available |
|
Main Level |
Family Room |
|
|
Measurements not available |
|
Main Level |
Office |
|
|
Measurements not available |
|
Upper Level |
Primary Bedroom |
|
|
Measurements not available |
|
Upper Level |
Bedroom 2 |
|
|
Measurements not available |
|
Upper Level |
Bedroom 3 |
|
|
Measurements not available |













