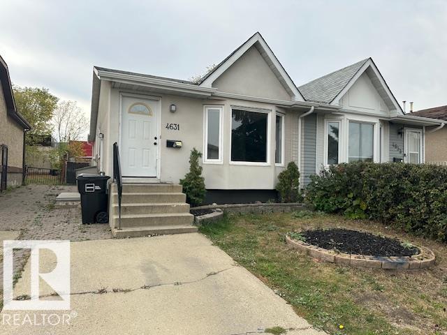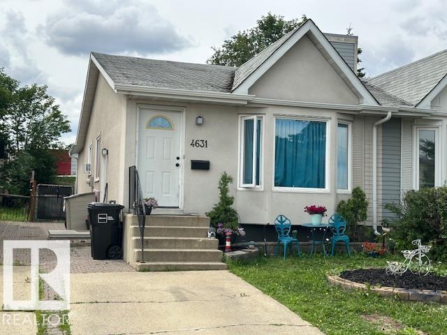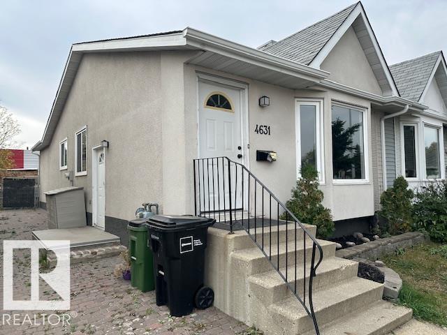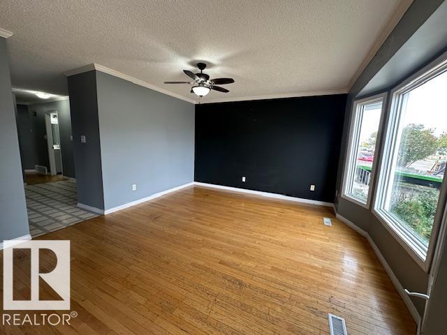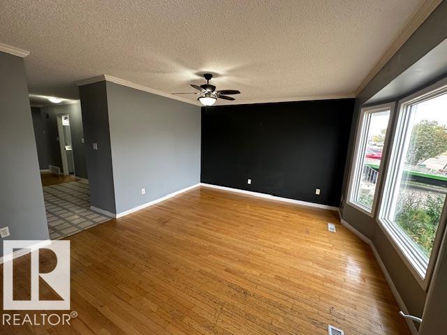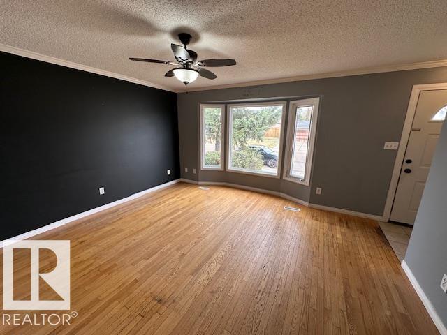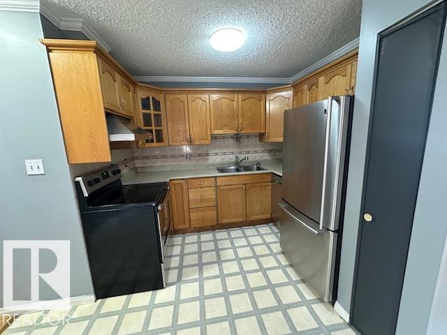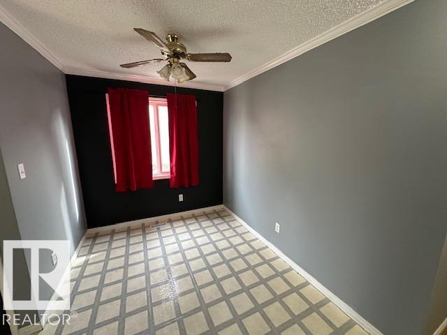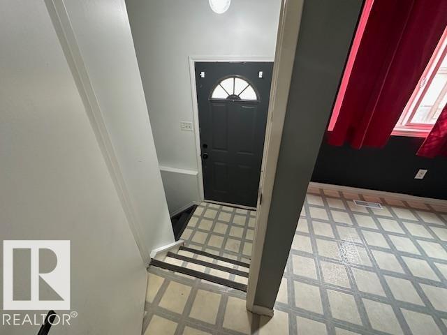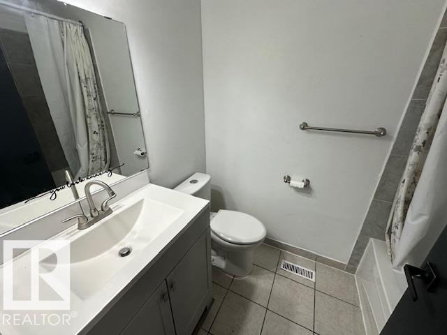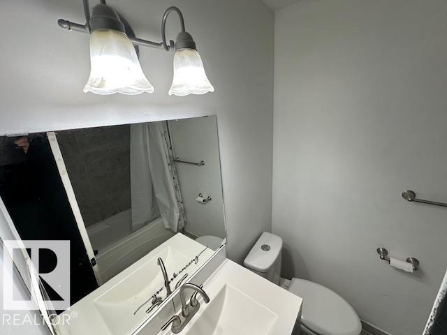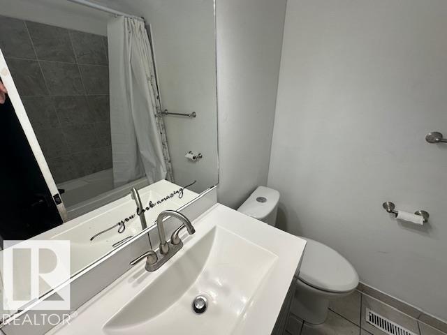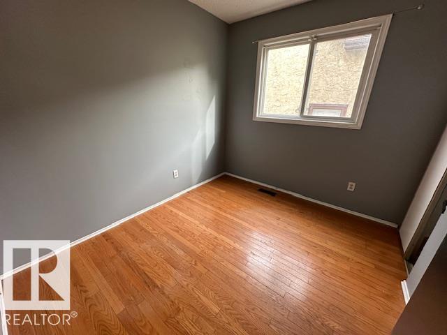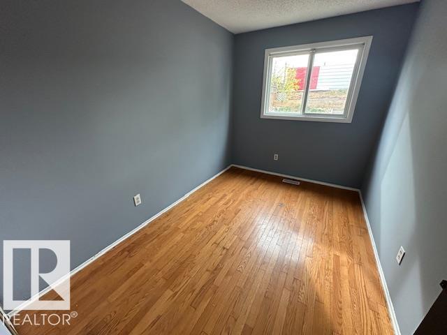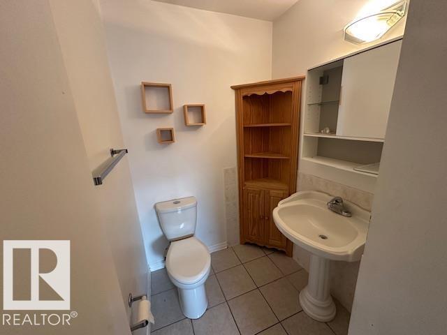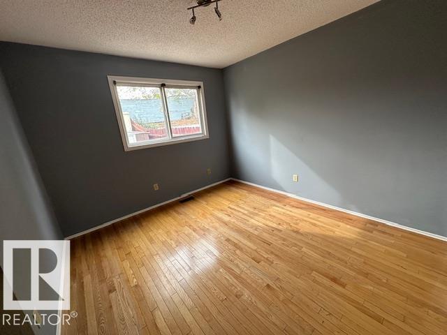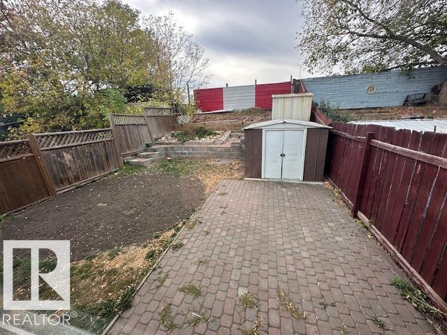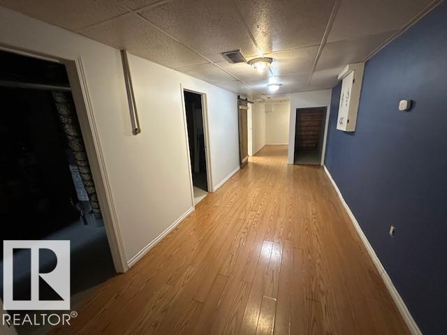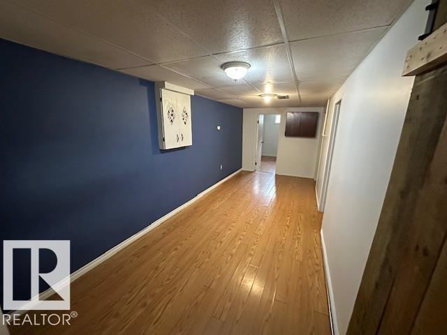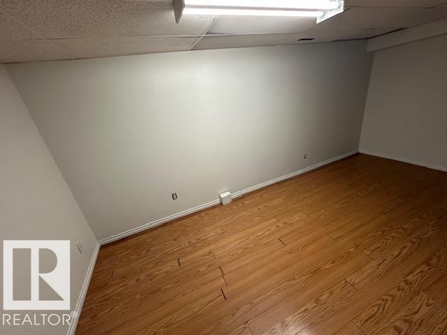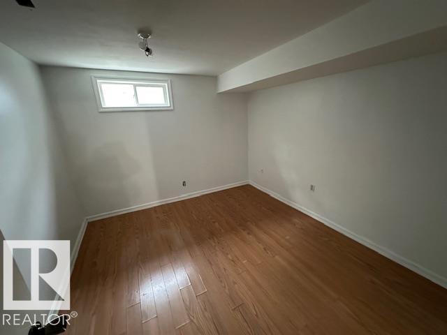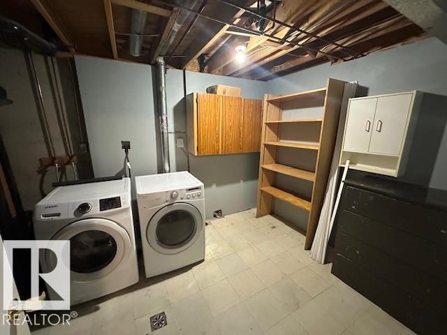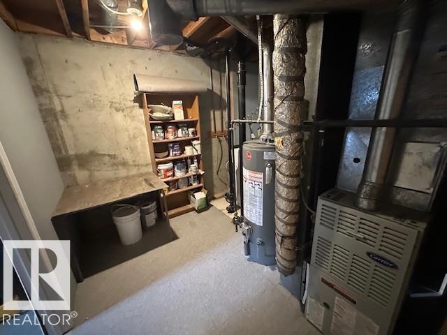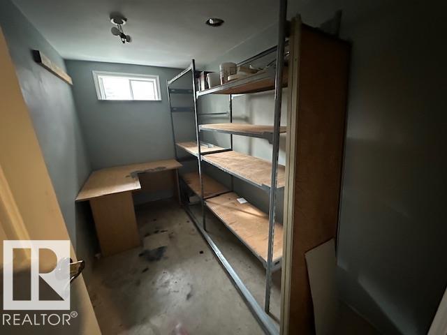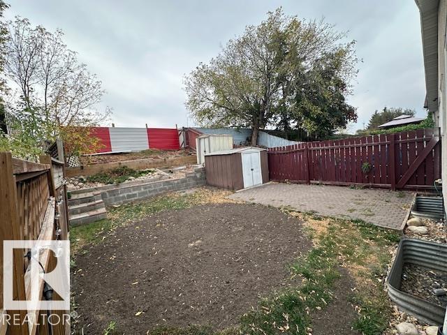4 Bedroom
2 Bathroom
1,026 ft2
Bungalow
Forced Air
$284,900
Fantastic Investment or Family opportunity ! Welcome to this spacious bungalow style duplex, featuring a separate entrance to a fully finished basement, offering excellent income potential or space for extended family. The main floor boasts three generous sized bedrooms, a full bathroom, and a half bath in a master bedroom , kitchen, and a bright dining area- perfect for everyday living. The basement includes a large bedroom, a bonus room, a big storage area, and two flexible spaces- currently used as a workout room and workshop-with potential to be converted into a second kitchen and bathroom.Enjoy the outdoors with a large patio and garden area for relaxing, or entertaining. Situated in a convenient location close to schools, shopping, playgrounds, and public transportation. This property is a must-see for families, investors, or anyone looking for flexible living options. (id:47041)
Property Details
|
MLS® Number
|
E4447715 |
|
Property Type
|
Single Family |
|
Neigbourhood
|
Homesteader |
|
Amenities Near By
|
Golf Course, Playground, Public Transit, Schools, Shopping |
|
Community Features
|
Public Swimming Pool |
|
Features
|
No Smoking Home |
|
Structure
|
Patio(s) |
Building
|
Bathroom Total
|
2 |
|
Bedrooms Total
|
4 |
|
Appliances
|
Dishwasher, Dryer, Refrigerator, Stove, Washer |
|
Architectural Style
|
Bungalow |
|
Basement Development
|
Finished |
|
Basement Type
|
Full (finished) |
|
Constructed Date
|
1981 |
|
Construction Style Attachment
|
Semi-detached |
|
Fire Protection
|
Smoke Detectors |
|
Half Bath Total
|
1 |
|
Heating Type
|
Forced Air |
|
Stories Total
|
1 |
|
Size Interior
|
1,026 Ft2 |
|
Type
|
Duplex |
Parking
Land
|
Acreage
|
No |
|
Fence Type
|
Fence |
|
Land Amenities
|
Golf Course, Playground, Public Transit, Schools, Shopping |
Rooms
| Level |
Type |
Length |
Width |
Dimensions |
|
Basement |
Bedroom 4 |
|
|
Measurements not available |
|
Basement |
Bonus Room |
|
|
Measurements not available |
|
Basement |
Hobby Room |
|
|
Measurements not available |
|
Basement |
Hobby Room |
|
|
Measurements not available |
|
Main Level |
Living Room |
|
|
Measurements not available |
|
Main Level |
Dining Room |
|
|
Measurements not available |
|
Main Level |
Kitchen |
|
|
Measurements not available |
|
Main Level |
Primary Bedroom |
|
|
Measurements not available |
|
Main Level |
Bedroom 2 |
|
|
Measurements not available |
|
Main Level |
Bedroom 3 |
|
|
Measurements not available |
https://www.realtor.ca/real-estate/28604630/4631-126-av-nw-edmonton-homesteader
