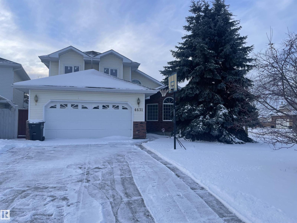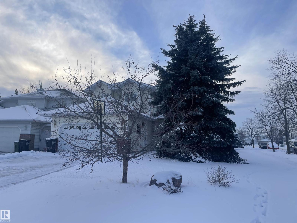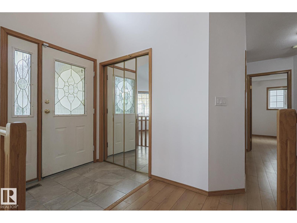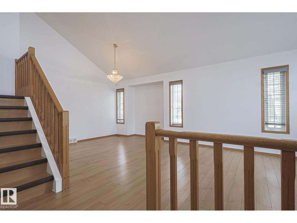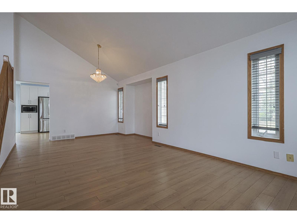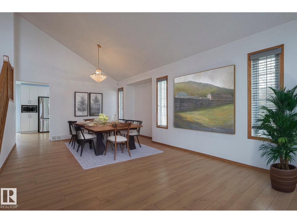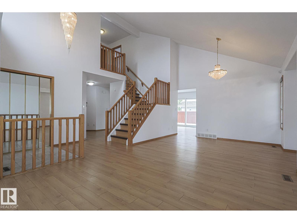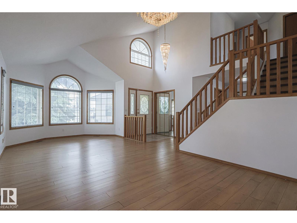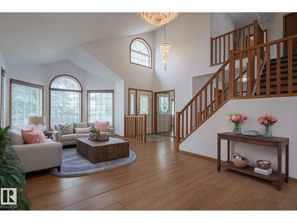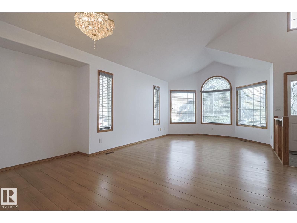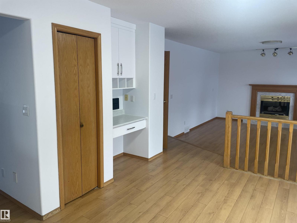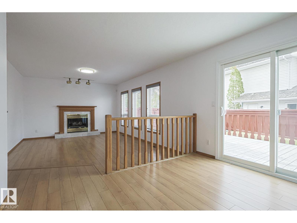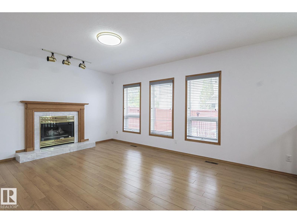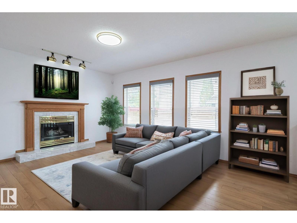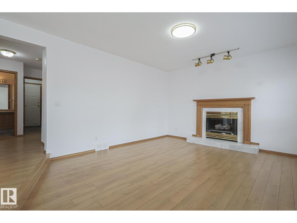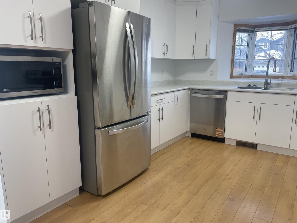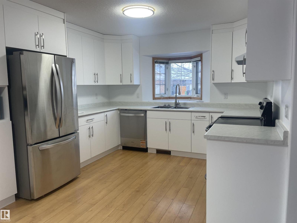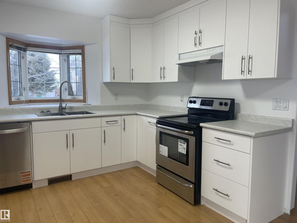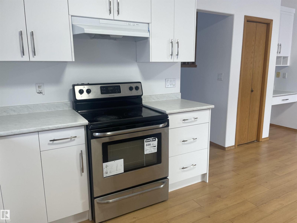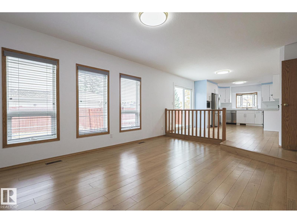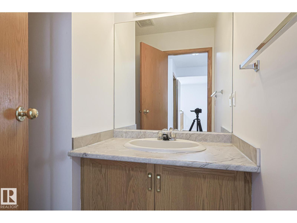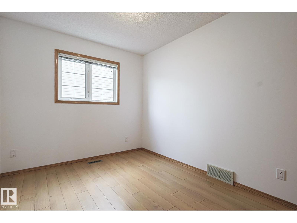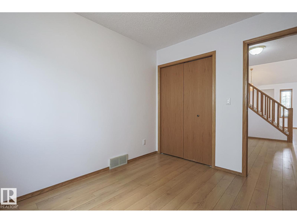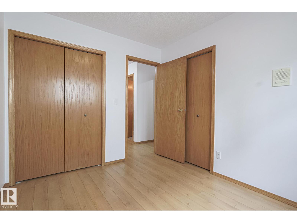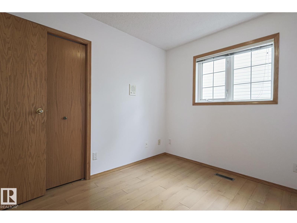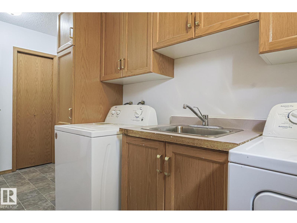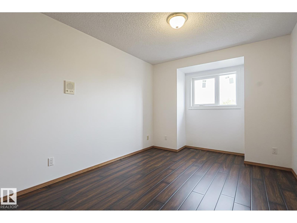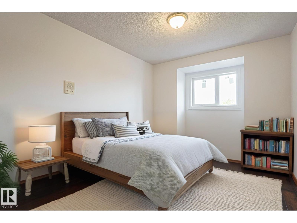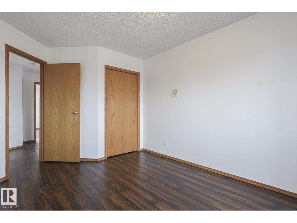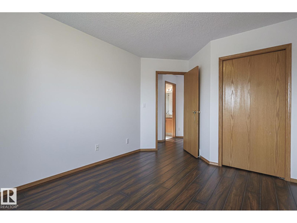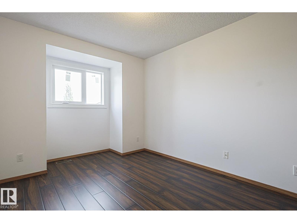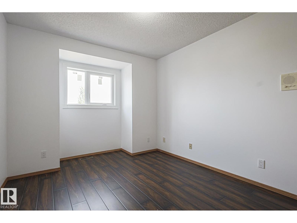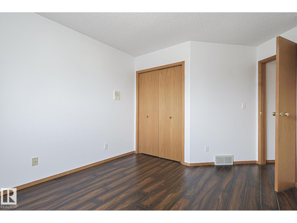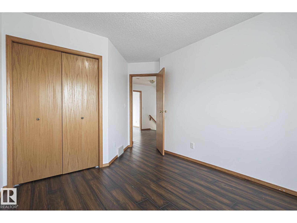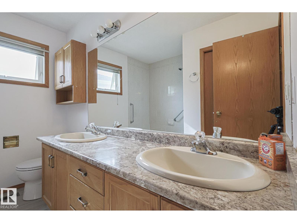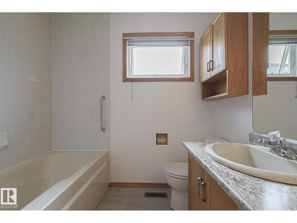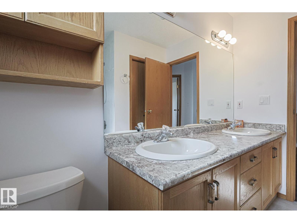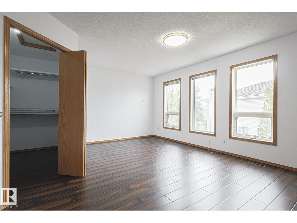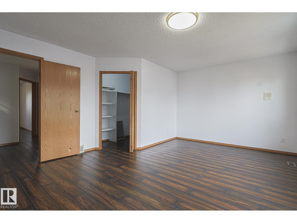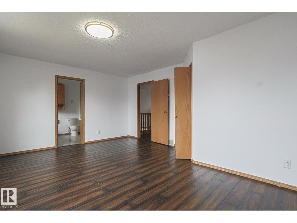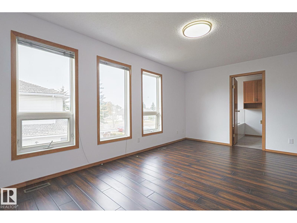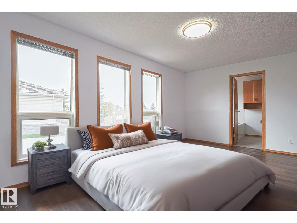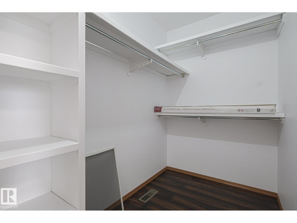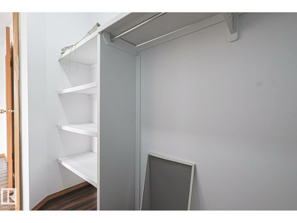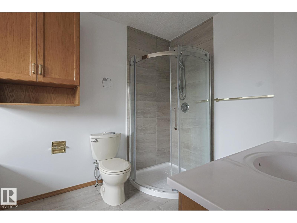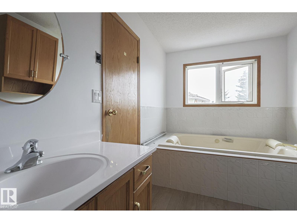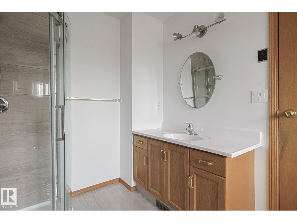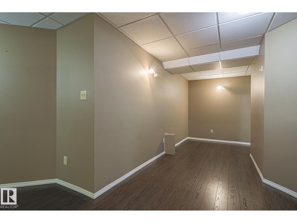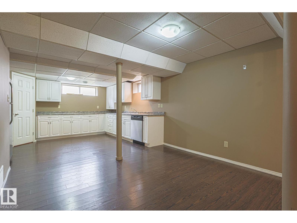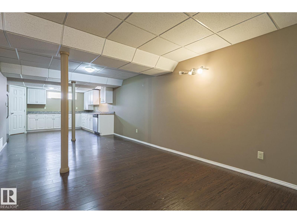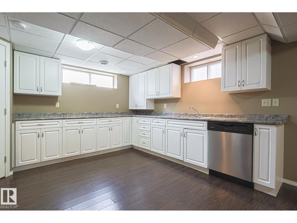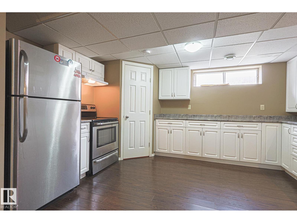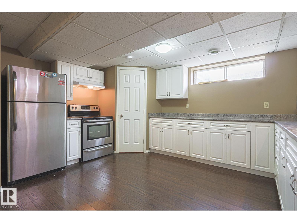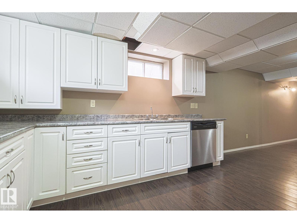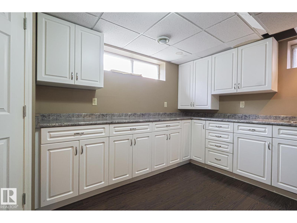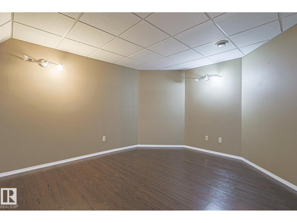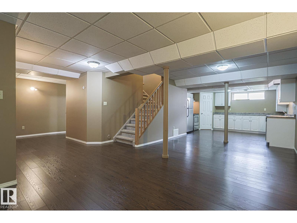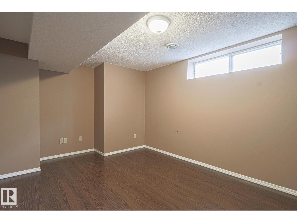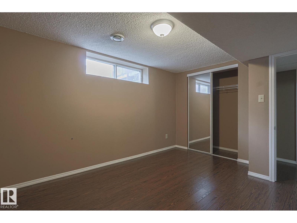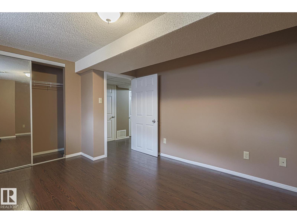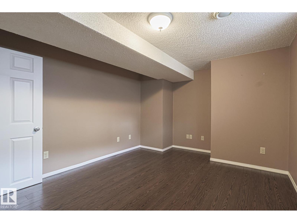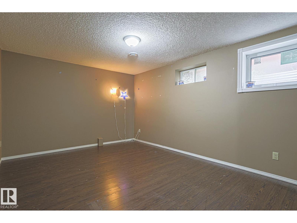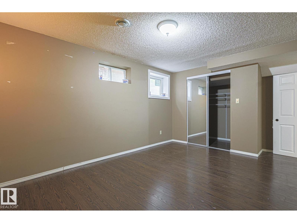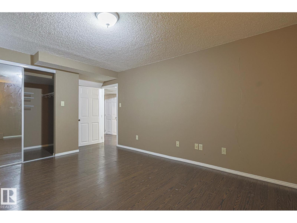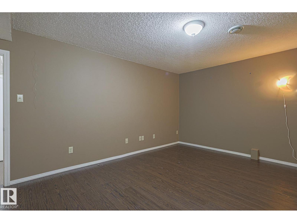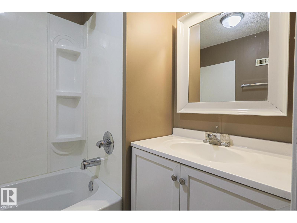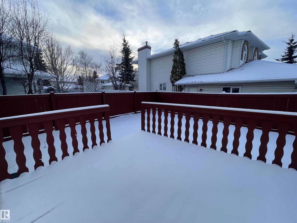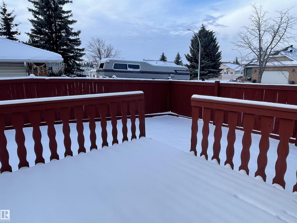6 Bedroom
4 Bathroom
2,281 ft2
Fireplace
Forced Air
$649,900
Original owner home! Over 3500 sq/ft of living space. 6 bedrooms, 3.5 baths, new kitchen, freshly painted fence and deck. Quick possession, move in ready, just add your personal touches to this beautiful home. Fully finished basement with a second kitchen 2 bedrooms, dining and rec room. This home is located in a cul-de-sac in the sought after area of Jackson Heights . Steps away from Mill Creek Ravine, Burnewood soccer fields, ice rink and Jackie Parker Park. (id:47041)
Property Details
|
MLS® Number
|
E4460205 |
|
Property Type
|
Single Family |
|
Neigbourhood
|
Jackson Heights |
|
Amenities Near By
|
Golf Course, Playground, Public Transit, Schools, Shopping |
|
Features
|
Cul-de-sac, Corner Site, Flat Site, No Back Lane, Exterior Walls- 2x6" |
|
Parking Space Total
|
4 |
|
Structure
|
Deck |
Building
|
Bathroom Total
|
4 |
|
Bedrooms Total
|
6 |
|
Appliances
|
Dishwasher, Dryer, Garage Door Opener Remote(s), Garage Door Opener, Washer, Refrigerator, Two Stoves |
|
Basement Development
|
Finished |
|
Basement Type
|
Full (finished) |
|
Ceiling Type
|
Vaulted |
|
Constructed Date
|
1991 |
|
Construction Style Attachment
|
Detached |
|
Fire Protection
|
Smoke Detectors |
|
Fireplace Fuel
|
Gas |
|
Fireplace Present
|
Yes |
|
Fireplace Type
|
Unknown |
|
Half Bath Total
|
1 |
|
Heating Type
|
Forced Air |
|
Stories Total
|
2 |
|
Size Interior
|
2,281 Ft2 |
|
Type
|
House |
Parking
Land
|
Acreage
|
No |
|
Fence Type
|
Fence |
|
Land Amenities
|
Golf Course, Playground, Public Transit, Schools, Shopping |
|
Size Irregular
|
557.04 |
|
Size Total
|
557.04 M2 |
|
Size Total Text
|
557.04 M2 |
Rooms
| Level |
Type |
Length |
Width |
Dimensions |
|
Basement |
Bedroom 5 |
5.11 m |
3.34 m |
5.11 m x 3.34 m |
|
Basement |
Bedroom 6 |
3.17 m |
4.55 m |
3.17 m x 4.55 m |
|
Basement |
Recreation Room |
6.88 m |
6.39 m |
6.88 m x 6.39 m |
|
Basement |
Second Kitchen |
4.01 m |
4.3 m |
4.01 m x 4.3 m |
|
Basement |
Utility Room |
3.96 m |
2.11 m |
3.96 m x 2.11 m |
|
Main Level |
Living Room |
4.36 m |
3.67 m |
4.36 m x 3.67 m |
|
Main Level |
Dining Room |
3.3 m |
4.11 m |
3.3 m x 4.11 m |
|
Main Level |
Kitchen |
3.46 m |
3.65 m |
3.46 m x 3.65 m |
|
Main Level |
Family Room |
4.04 m |
5.4 m |
4.04 m x 5.4 m |
|
Main Level |
Bedroom 4 |
2.68 m |
3.16 m |
2.68 m x 3.16 m |
|
Main Level |
Laundry Room |
1.75 m |
4.23 m |
1.75 m x 4.23 m |
|
Upper Level |
Primary Bedroom |
4.12 m |
5.42 m |
4.12 m x 5.42 m |
|
Upper Level |
Bedroom 2 |
4.9 m |
2.99 m |
4.9 m x 2.99 m |
|
Upper Level |
Bedroom 3 |
4.88 m |
3.15 m |
4.88 m x 3.15 m |
https://www.realtor.ca/real-estate/28934541/4631-43-av-nw-edmonton-jackson-heights
