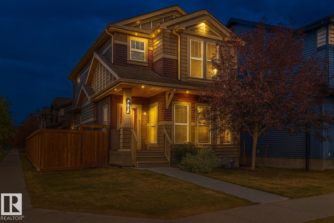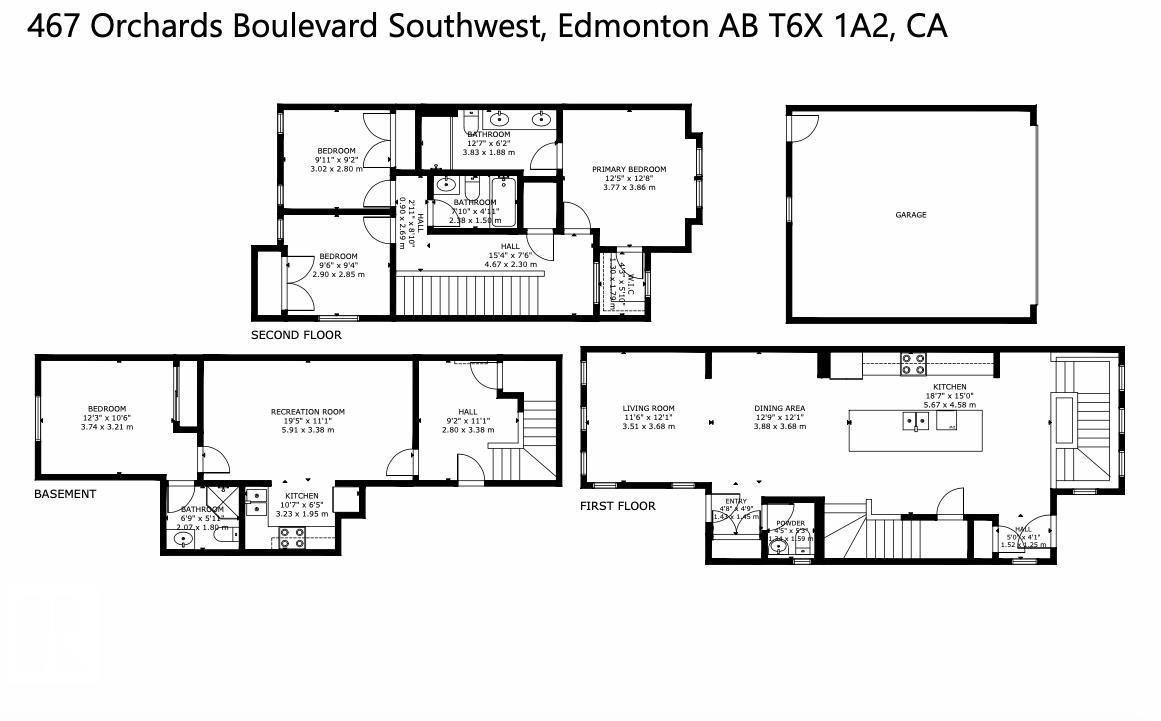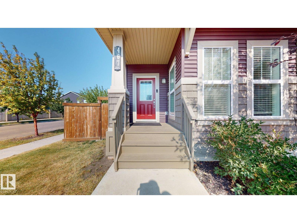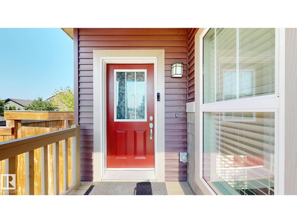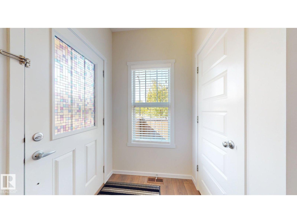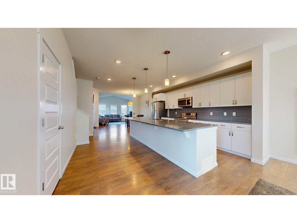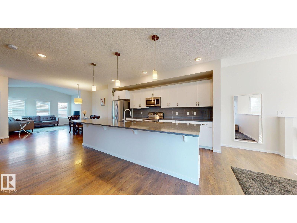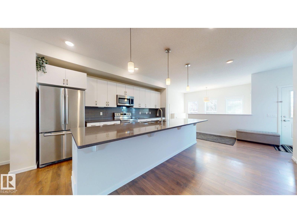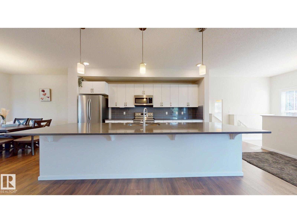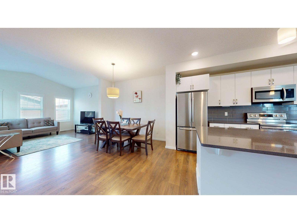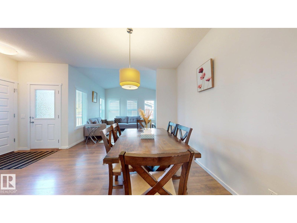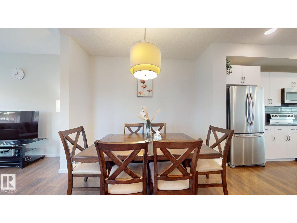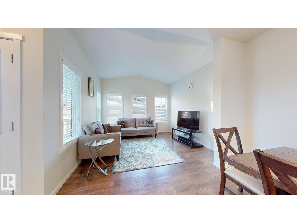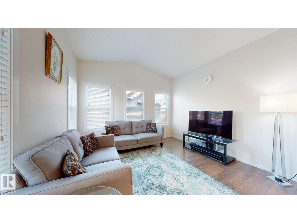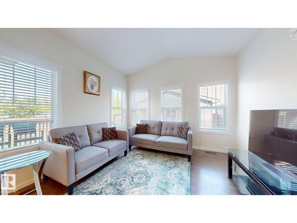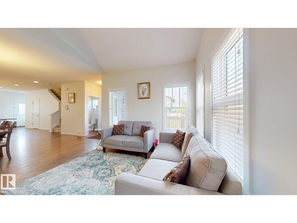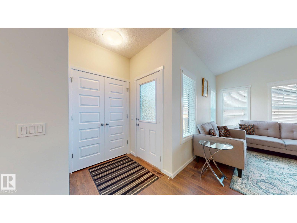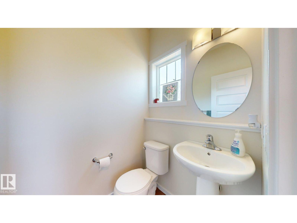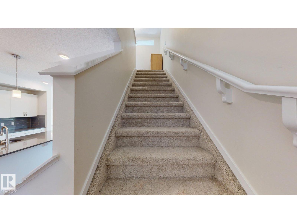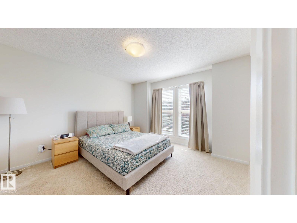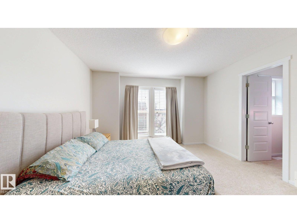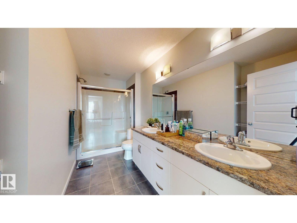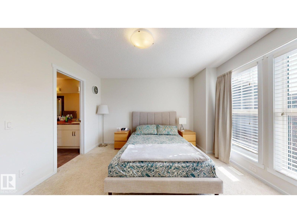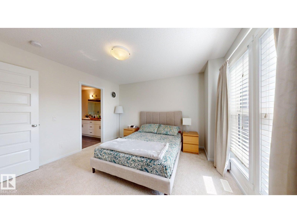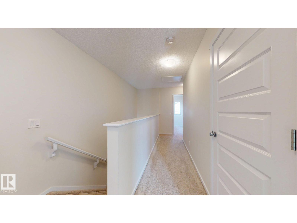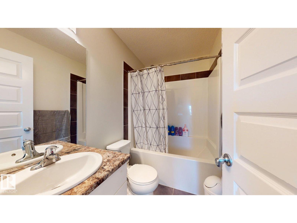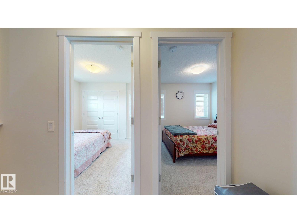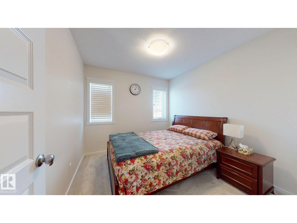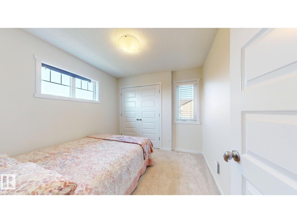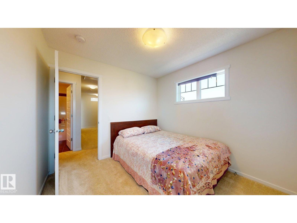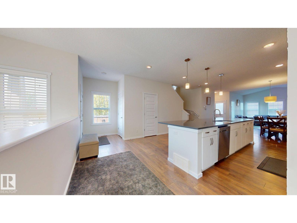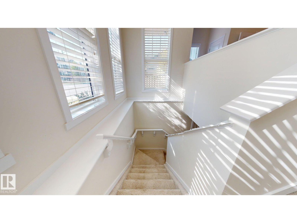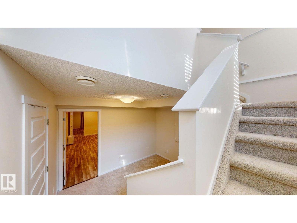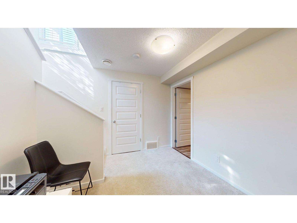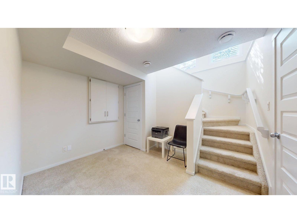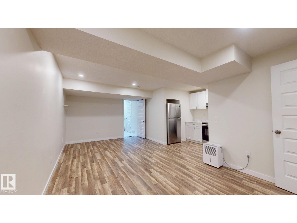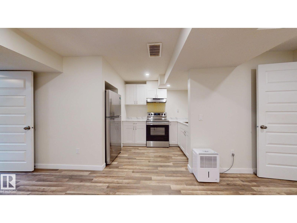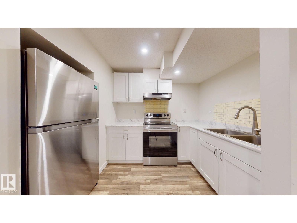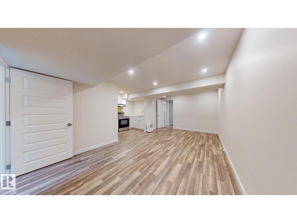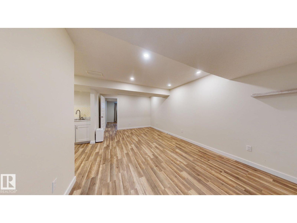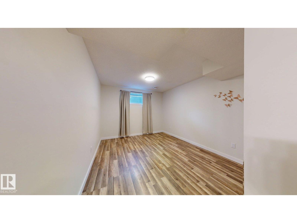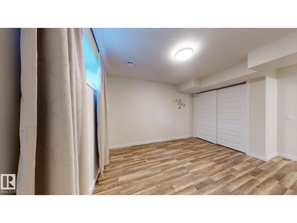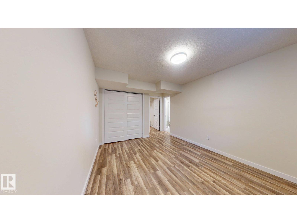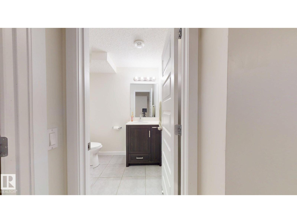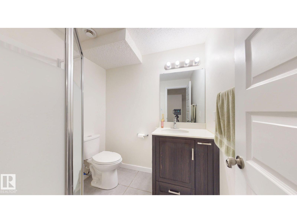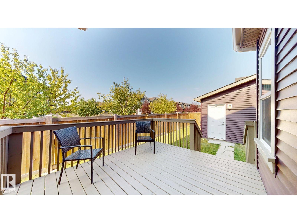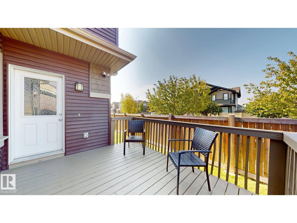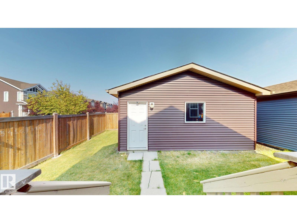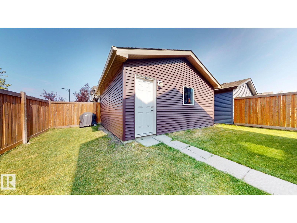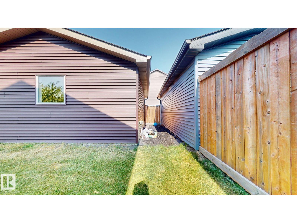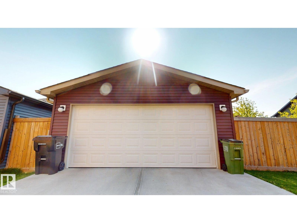4 Bedroom
4 Bathroom
1,681 ft2
Fireplace
Forced Air
$529,500
This Orchards gem comes with a fully finished BASEMENT IN LAW SUITE featuring a second kitchen, flex room, large bedroom with ensuite bath, and big windows for plenty of light. Main Floor & Upstairs, the rare corner home offers nearly 1,700 sq.ft. of open concept living with soaring ceilings and an open-to-below entry that creates a bright, airy feel. The oversized kitchen island provides exceptional counterspace, complemented by stainless steel appliances and a formal living area at the back that opens onto a great-sized deck and yard—ideal for family time or entertaining. The upper level includes a spacious primary bedroom with walk-in closet and 4pc ensuite, plus two additional bedrooms and a full bath. Thoughtful design, abundant natural light, and a double detached garage complete this one-of-a-kind property. See it to believe—this home is unlike anything you’ve experienced! (id:47041)
Property Details
|
MLS® Number
|
E4457992 |
|
Property Type
|
Single Family |
|
Neigbourhood
|
The Orchards At Ellerslie |
|
Amenities Near By
|
Playground, Public Transit, Schools, Shopping |
|
Features
|
Corner Site, See Remarks, Park/reserve, Lane, No Animal Home, No Smoking Home |
|
Structure
|
Deck |
Building
|
Bathroom Total
|
4 |
|
Bedrooms Total
|
4 |
|
Amenities
|
Ceiling - 9ft |
|
Appliances
|
See Remarks |
|
Basement Development
|
Finished |
|
Basement Type
|
Full (finished) |
|
Constructed Date
|
2017 |
|
Construction Style Attachment
|
Detached |
|
Fireplace Fuel
|
Electric |
|
Fireplace Present
|
Yes |
|
Fireplace Type
|
Unknown |
|
Half Bath Total
|
1 |
|
Heating Type
|
Forced Air |
|
Stories Total
|
2 |
|
Size Interior
|
1,681 Ft2 |
|
Type
|
House |
Parking
Land
|
Acreage
|
No |
|
Fence Type
|
Fence |
|
Land Amenities
|
Playground, Public Transit, Schools, Shopping |
|
Size Irregular
|
356.79 |
|
Size Total
|
356.79 M2 |
|
Size Total Text
|
356.79 M2 |
Rooms
| Level |
Type |
Length |
Width |
Dimensions |
|
Basement |
Den |
|
|
Measurements not available |
|
Basement |
Bedroom 4 |
|
|
Measurements not available |
|
Basement |
Second Kitchen |
|
|
Measurements not available |
|
Main Level |
Living Room |
|
|
Measurements not available |
|
Main Level |
Dining Room |
|
|
Measurements not available |
|
Main Level |
Kitchen |
|
|
Measurements not available |
|
Upper Level |
Primary Bedroom |
|
|
Measurements not available |
|
Upper Level |
Bedroom 2 |
|
|
Measurements not available |
|
Upper Level |
Bedroom 3 |
|
|
Measurements not available |
|
Upper Level |
Laundry Room |
|
|
Measurements not available |
https://www.realtor.ca/real-estate/28870204/467-orchards-bv-sw-edmonton-the-orchards-at-ellerslie
