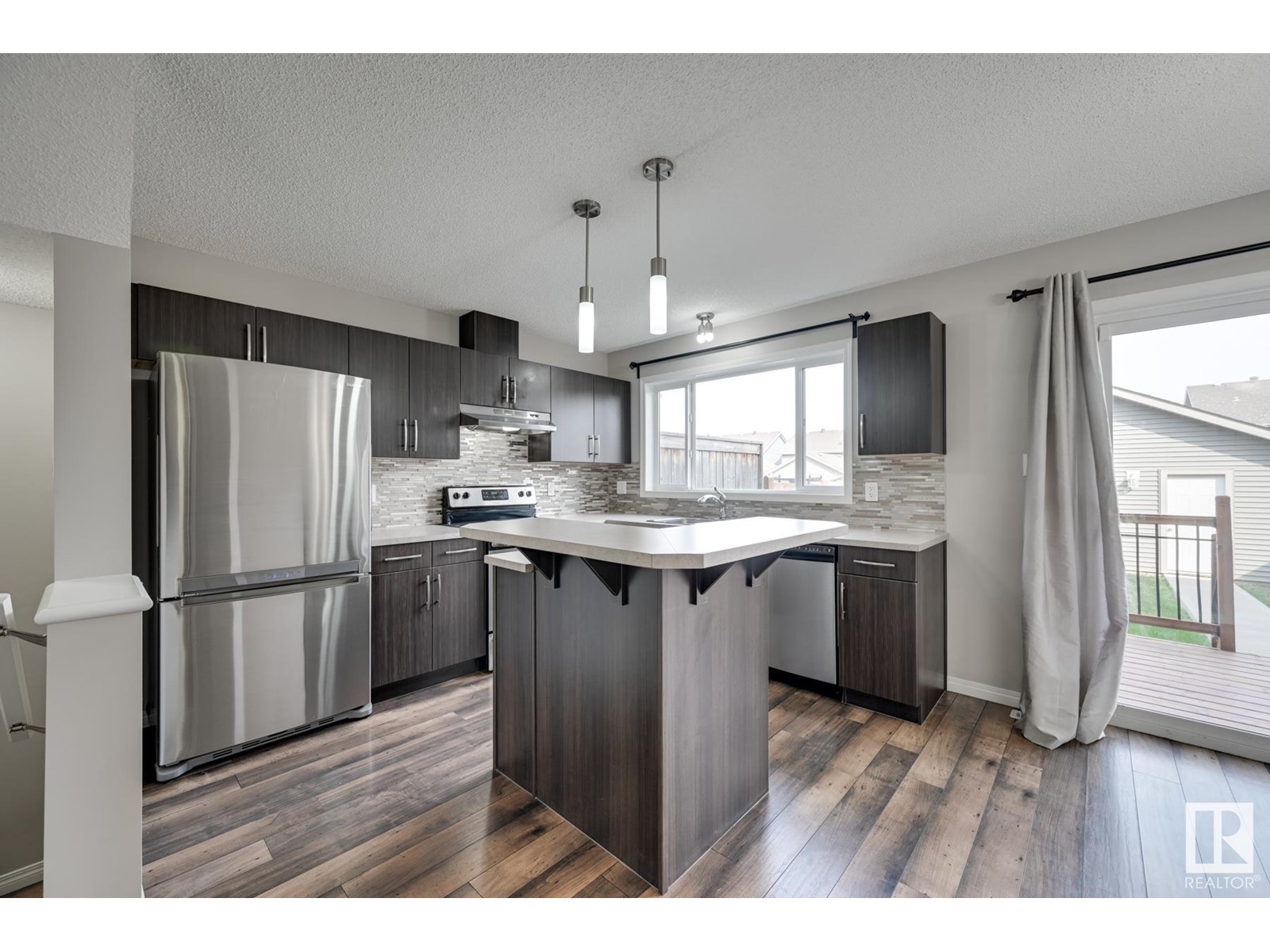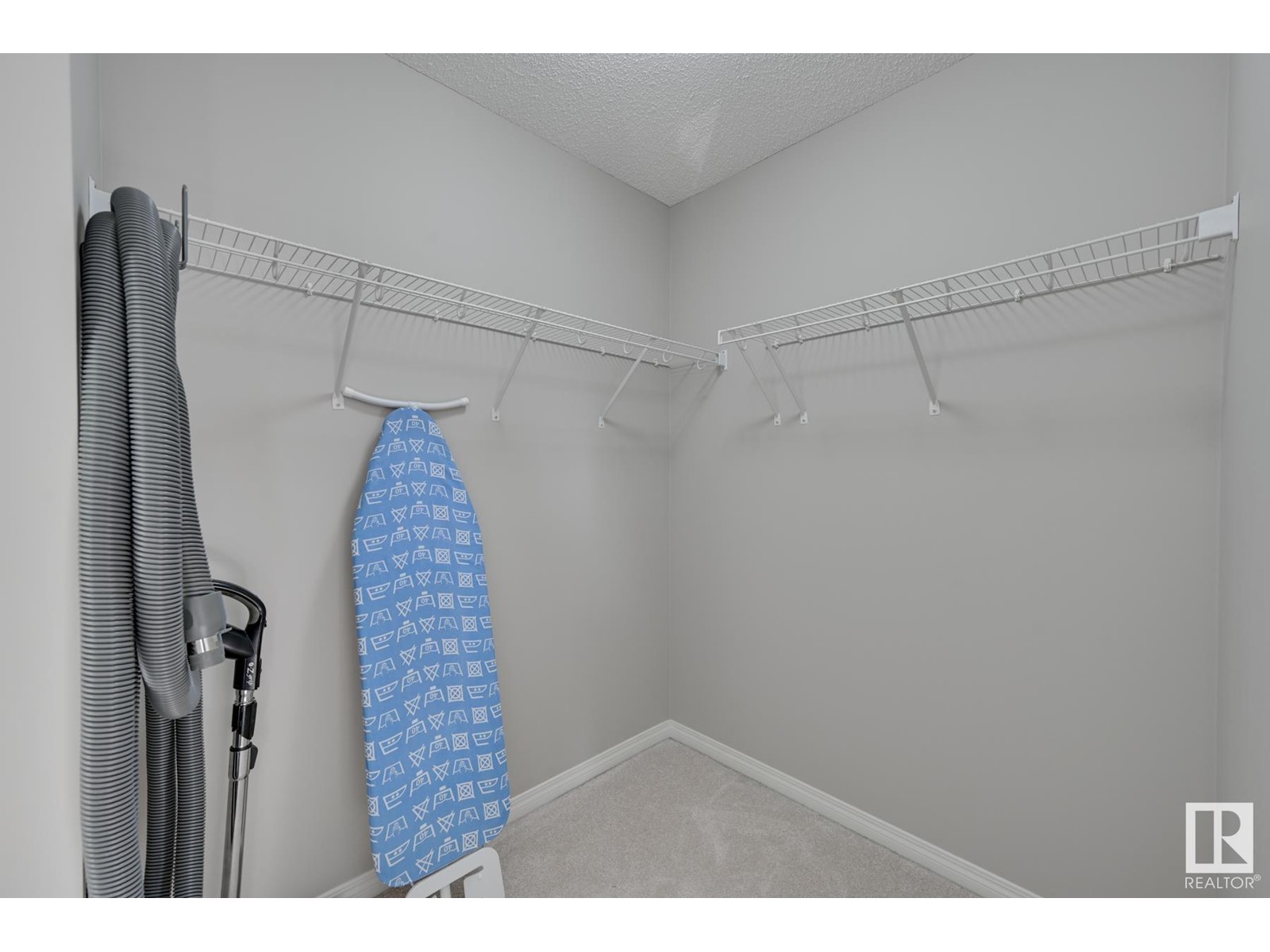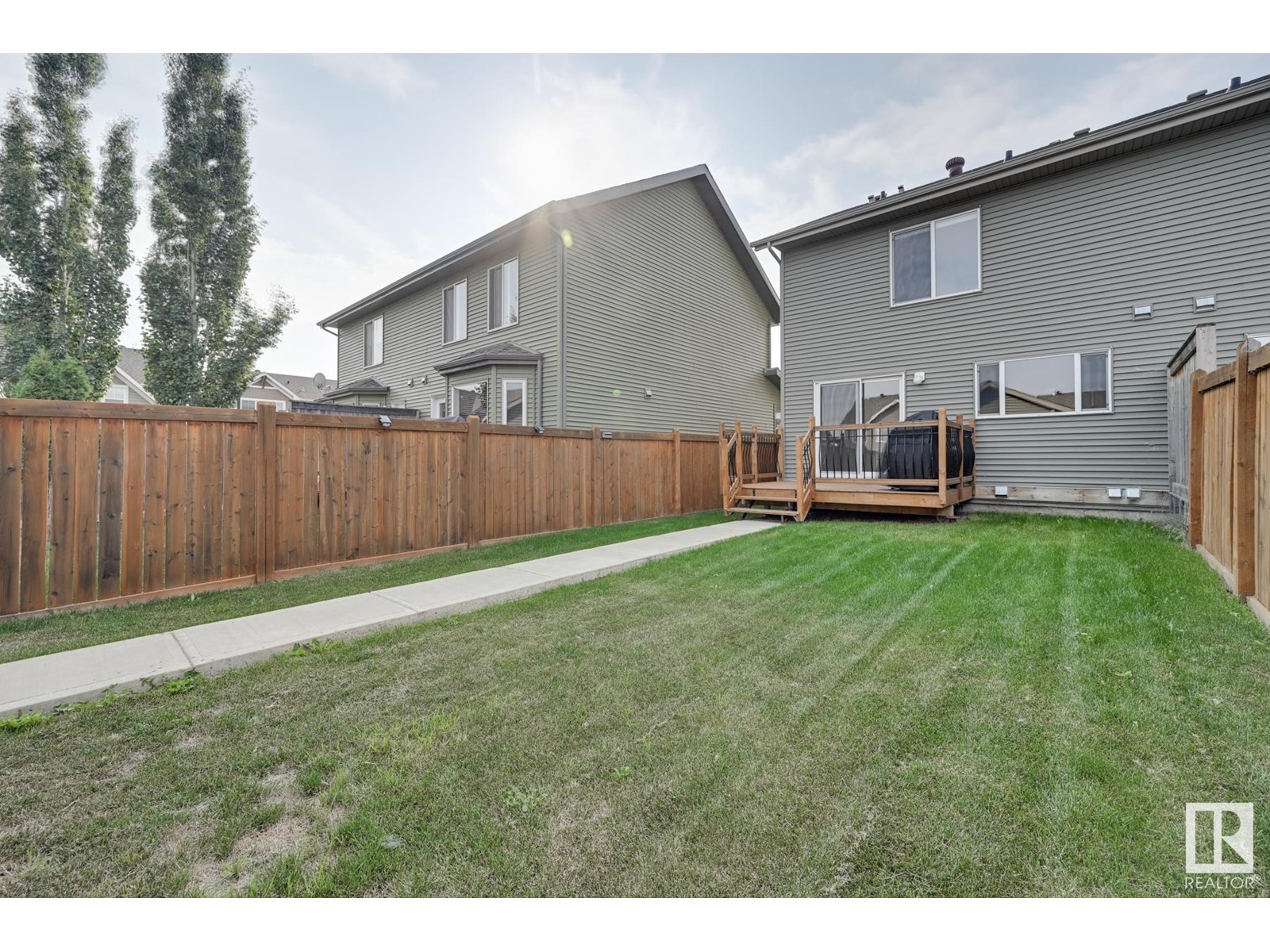2 Bedroom
3 Bathroom
1263.2525 sqft
Fireplace
Forced Air
$398,800
Welcome to this lovely MOVE IN READY home with a fully fenced yard and a DOUBLE garage. The open main floor open concept allows for great entertaining space has a wonderful Island Kitchen with Stainless steel appliances, tile backsplash, ample counter tops, and great storage that includes a pantry. The living room is spacious and has a gas fireplace to cozy up to on those cooler evening as well room to set up your laptop for a work station. You will appreciate having not one but TWO private MASTER SUITES that accommodate KING size furniture, each with their own 4 pce. ensuite and walk in closets. All window coverings, Appliances, chest freezer, BBQ and Built in Vacuum are included. Enjoy those morning coffees on your front porch that spans the length of the house and your evening sunsets on your private back deck - there's even room to add a hot tub. The location is excellent as it is close to playgrounds, schools, splash park, shopping, and so much more. This one is a TRUE GEM! (id:47041)
Property Details
|
MLS® Number
|
E4406270 |
|
Property Type
|
Single Family |
|
Neigbourhood
|
The Orchards At Ellerslie |
|
Amenities Near By
|
Public Transit, Schools, Shopping |
|
Parking Space Total
|
4 |
|
Structure
|
Deck |
Building
|
Bathroom Total
|
3 |
|
Bedrooms Total
|
2 |
|
Appliances
|
Dryer, Freezer, Garage Door Opener Remote(s), Garage Door Opener, Hood Fan, Refrigerator, Stove, Central Vacuum, Washer, Window Coverings |
|
Basement Development
|
Unfinished |
|
Basement Type
|
Full (unfinished) |
|
Constructed Date
|
2012 |
|
Construction Style Attachment
|
Semi-detached |
|
Fireplace Fuel
|
Gas |
|
Fireplace Present
|
Yes |
|
Fireplace Type
|
Unknown |
|
Half Bath Total
|
1 |
|
Heating Type
|
Forced Air |
|
Stories Total
|
2 |
|
Size Interior
|
1263.2525 Sqft |
|
Type
|
Duplex |
Parking
Land
|
Acreage
|
No |
|
Fence Type
|
Fence |
|
Land Amenities
|
Public Transit, Schools, Shopping |
|
Size Irregular
|
262.48 |
|
Size Total
|
262.48 M2 |
|
Size Total Text
|
262.48 M2 |
Rooms
| Level |
Type |
Length |
Width |
Dimensions |
|
Main Level |
Living Room |
3.57 m |
3.4 m |
3.57 m x 3.4 m |
|
Main Level |
Dining Room |
2.84 m |
2.66 m |
2.84 m x 2.66 m |
|
Main Level |
Kitchen |
3.14 m |
2.99 m |
3.14 m x 2.99 m |
|
Upper Level |
Primary Bedroom |
4.24 m |
4.03 m |
4.24 m x 4.03 m |
|
Upper Level |
Bedroom 2 |
4.21 m |
3.35 m |
4.21 m x 3.35 m |






















