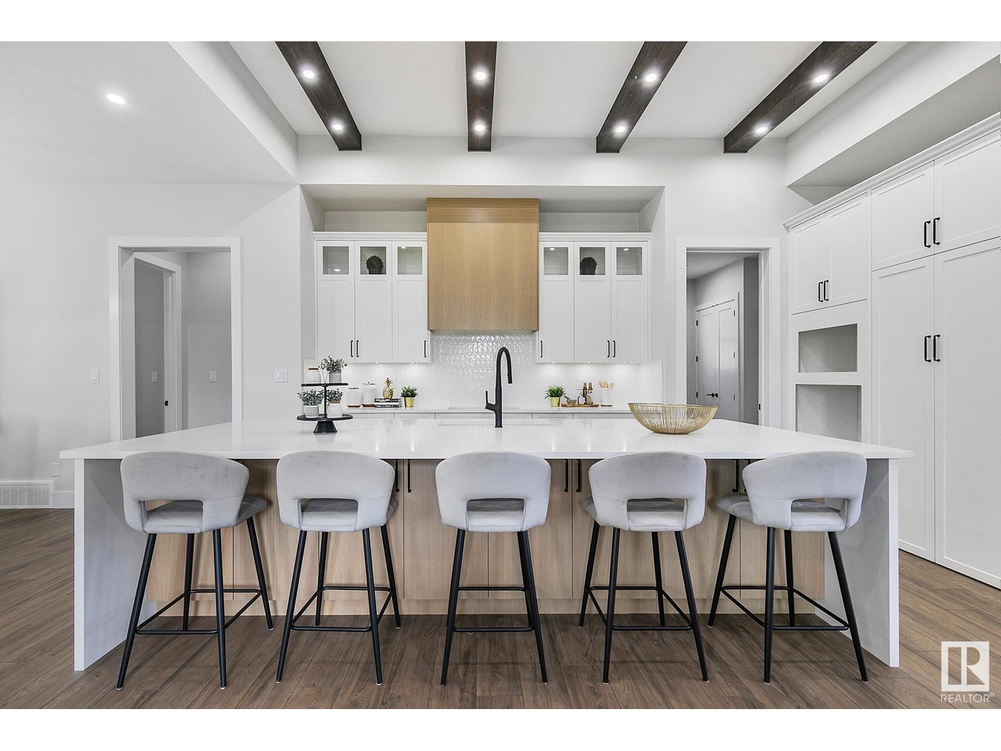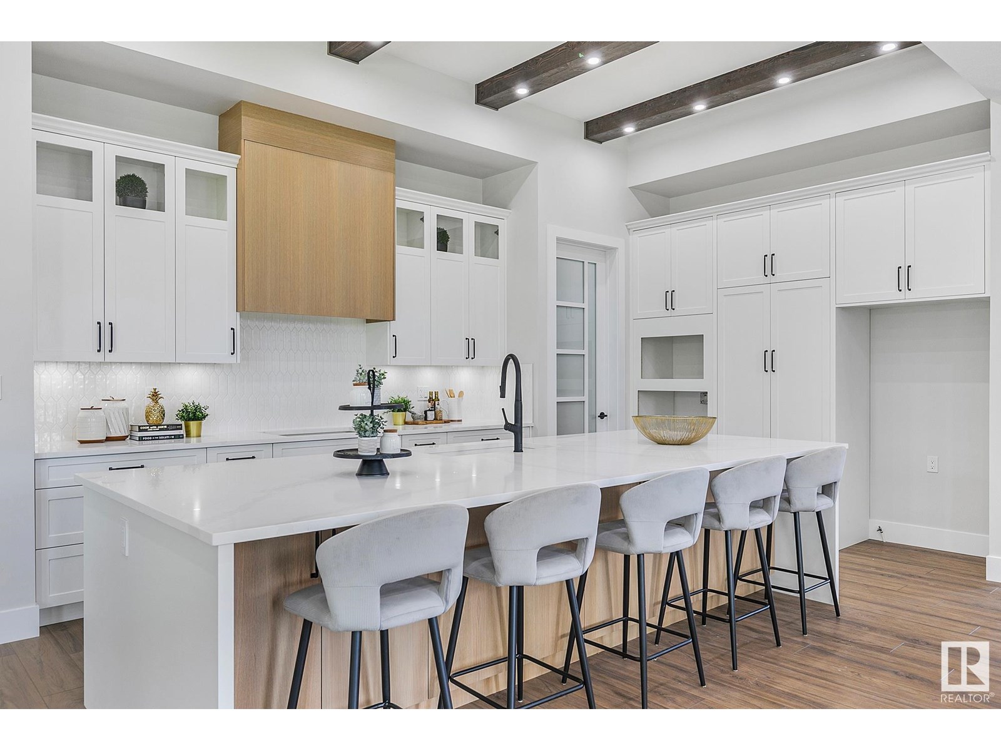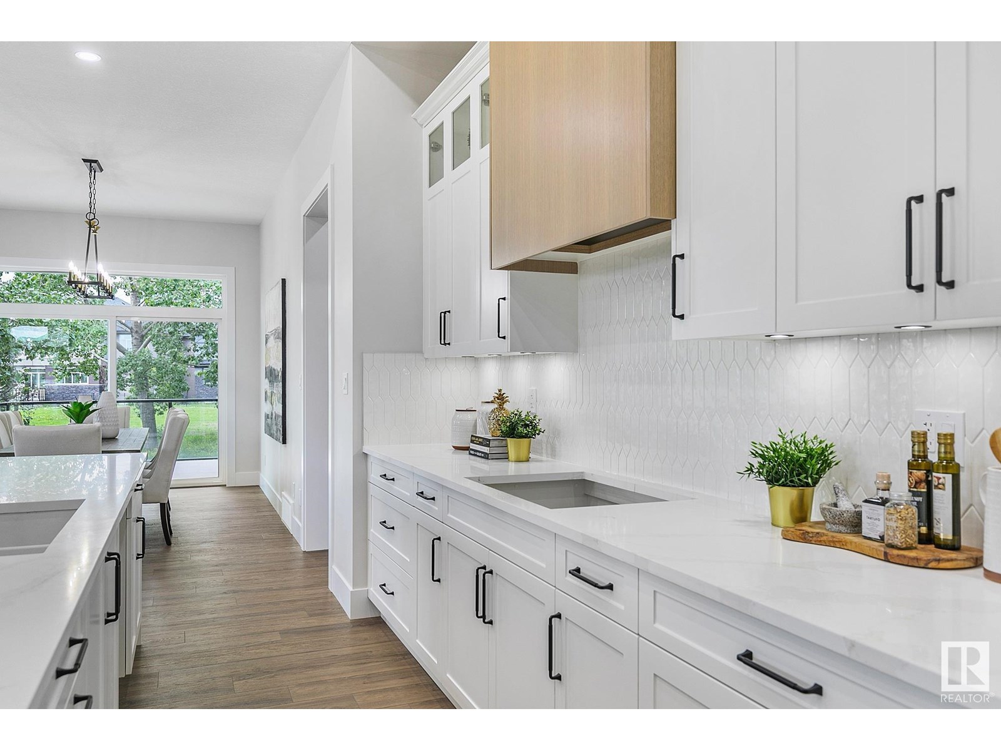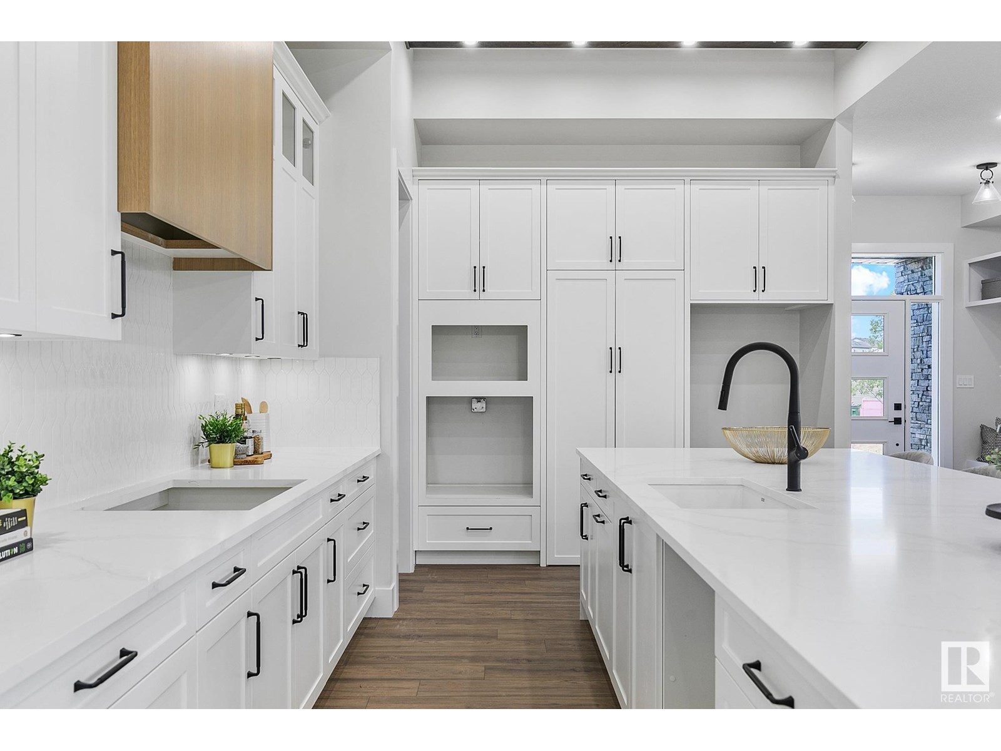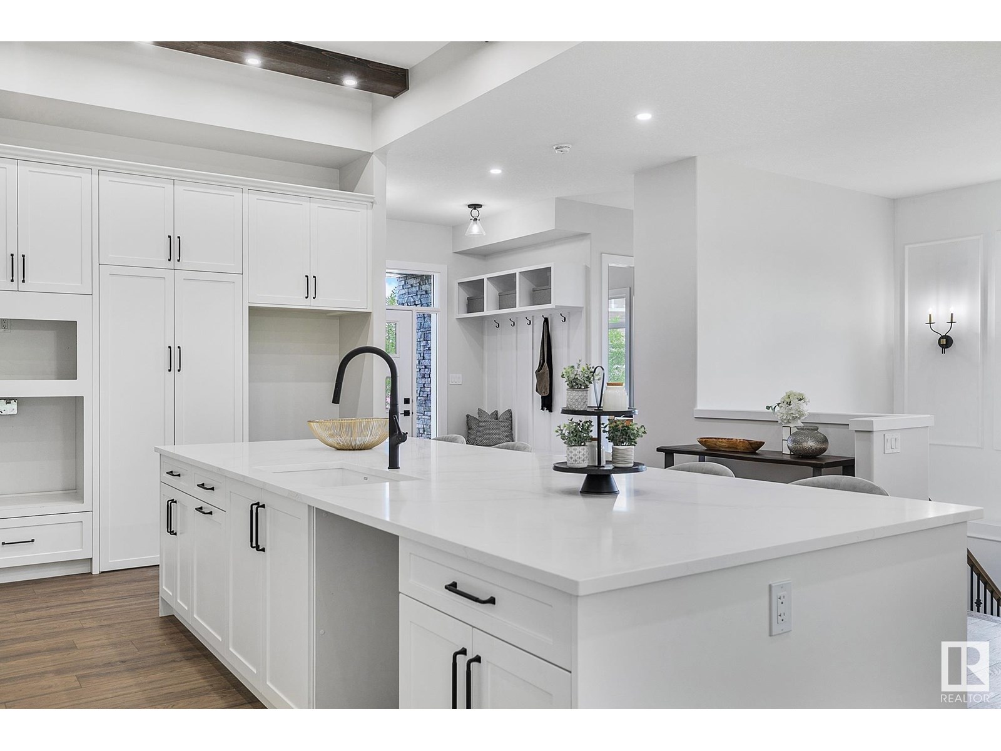3 Bedroom
3 Bathroom
1,717 ft2
Bungalow
Fireplace
Forced Air
$1,049,000
Amazing GREEN BUILT LUXURY 3 bedroom (plus den & gym) BUNGALOW in thriving ESTATES of Chappelle! Masterfully designed by Klair Custom homes, this 1700+ sqft home /w oversized HEATED GARAGE (w/drain & hot &cold hose bibs), AND FINISHED BASEMENT with WET BAR offers spectacular open concept plan highlighting stunning kitchen: quartz, extended cabinets, b/i oven, gas cooktop, generous island, &dining area /w serene outdoor views. Amazing windows flank back and side of home noting private view (neighbors only on 1 side!) while the main floor den creates convenience &flexibility. Main floor laundry & generous mudroom checks all boxes! Amazing owners suite overlooks old growth trees & path showcasing dual sinks & free standing tub /w separate custom tiled shower. Noteworthy w/i closet & deck access from bedroom! 10 ft ceilings, rough in for bsmnt laundry, hardie siding, gas fireplace, exposed aggregate driveway, luxury vinyl plank, extended 8ft interior doors, central vac r/i...the list goes on! Start Living!! (id:47041)
Property Details
|
MLS® Number
|
E4448650 |
|
Property Type
|
Single Family |
|
Neigbourhood
|
Chappelle Area |
|
Amenities Near By
|
Airport, Park, Golf Course, Playground, Public Transit, Schools, Shopping |
|
Features
|
Treed, See Remarks, No Back Lane, Park/reserve, Wet Bar, Closet Organizers, No Animal Home, No Smoking Home, Environmental Reserve |
|
Parking Space Total
|
4 |
|
Structure
|
Deck |
Building
|
Bathroom Total
|
3 |
|
Bedrooms Total
|
3 |
|
Amenities
|
Ceiling - 10ft, Vinyl Windows |
|
Appliances
|
Dishwasher, Dryer, Garage Door Opener Remote(s), Garage Door Opener, Hood Fan, Oven - Built-in, Microwave, Refrigerator, Stove, Washer |
|
Architectural Style
|
Bungalow |
|
Basement Development
|
Finished |
|
Basement Type
|
Full (finished) |
|
Constructed Date
|
2025 |
|
Construction Style Attachment
|
Detached |
|
Fireplace Fuel
|
Gas |
|
Fireplace Present
|
Yes |
|
Fireplace Type
|
Unknown |
|
Half Bath Total
|
1 |
|
Heating Type
|
Forced Air |
|
Stories Total
|
1 |
|
Size Interior
|
1,717 Ft2 |
|
Type
|
House |
Parking
|
Attached Garage
|
|
|
Heated Garage
|
|
|
Oversize
|
|
Land
|
Acreage
|
No |
|
Land Amenities
|
Airport, Park, Golf Course, Playground, Public Transit, Schools, Shopping |
|
Size Irregular
|
539.86 |
|
Size Total
|
539.86 M2 |
|
Size Total Text
|
539.86 M2 |
Rooms
| Level |
Type |
Length |
Width |
Dimensions |
|
Basement |
Bedroom 2 |
|
|
Measurements not available |
|
Basement |
Bedroom 3 |
|
|
Measurements not available |
|
Basement |
Recreation Room |
|
|
Measurements not available |
|
Basement |
Laundry Room |
|
|
Measurements not available |
|
Basement |
Games Room |
|
|
Measurements not available |
|
Main Level |
Living Room |
|
|
Measurements not available |
|
Main Level |
Dining Room |
|
|
Measurements not available |
|
Main Level |
Kitchen |
|
|
Measurements not available |
|
Main Level |
Den |
|
|
Measurements not available |
|
Main Level |
Primary Bedroom |
|
|
Measurements not available |
|
Main Level |
Laundry Room |
|
|
Measurements not available |
|
Main Level |
Pantry |
|
|
Measurements not available |
https://www.realtor.ca/real-estate/28627764/4694-chegwin-wd-sw-edmonton-chappelle-area






