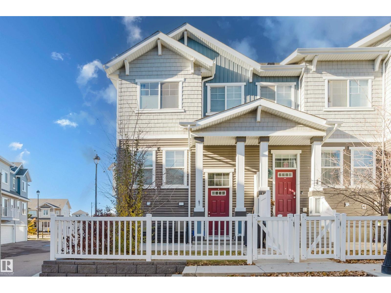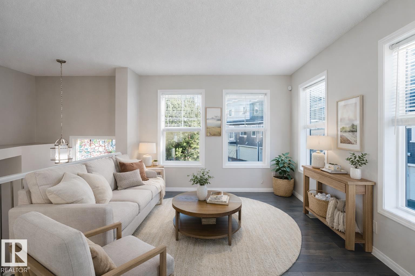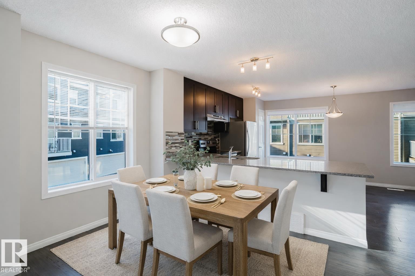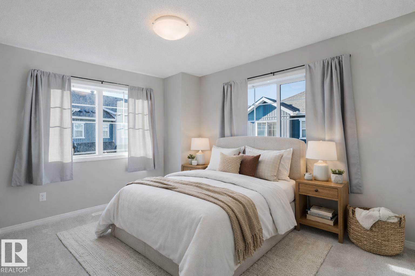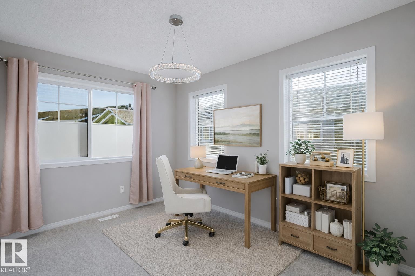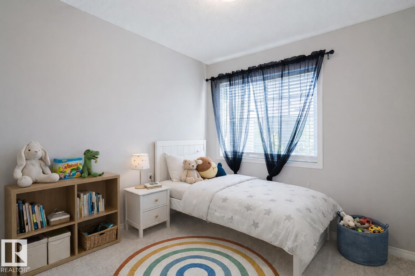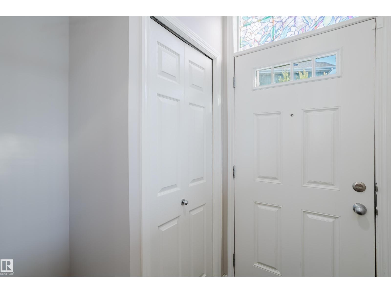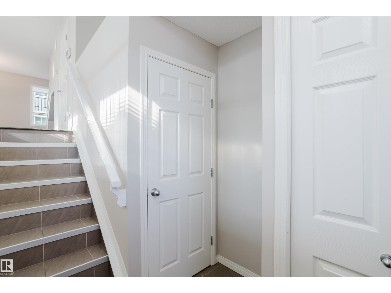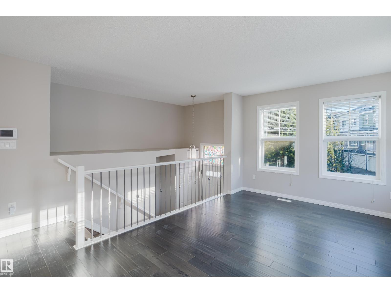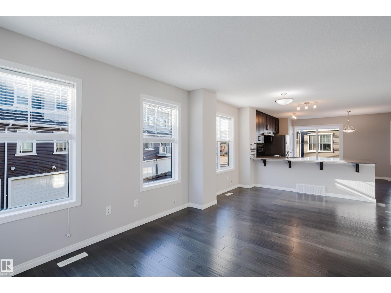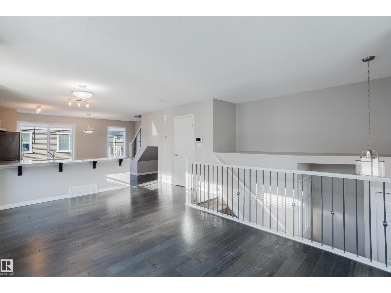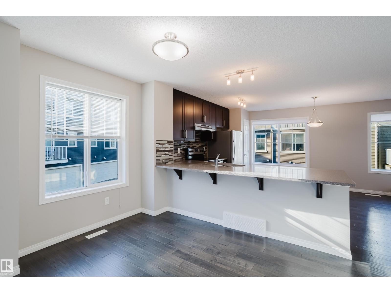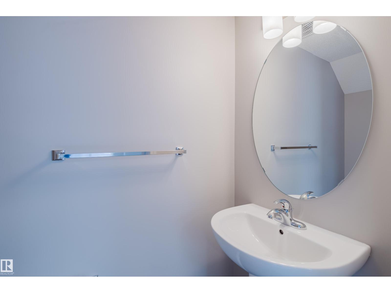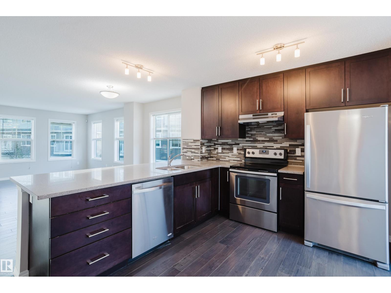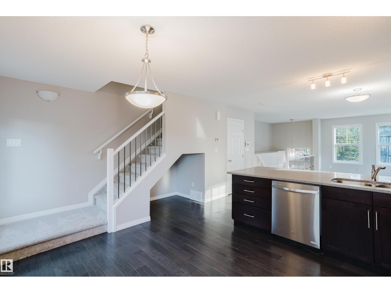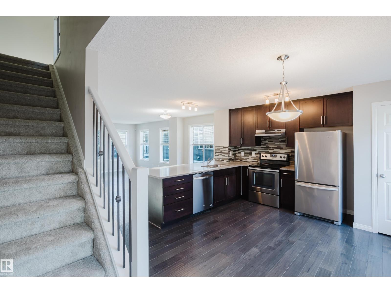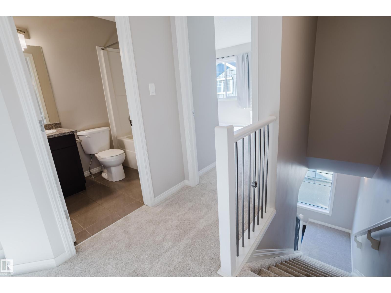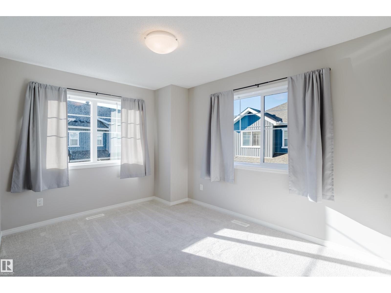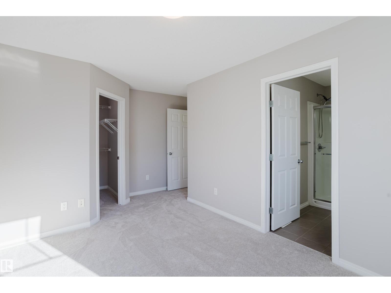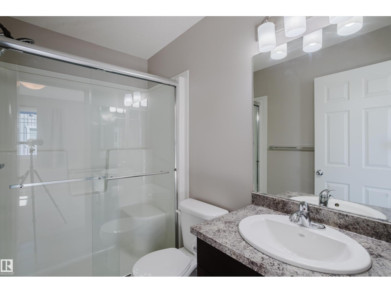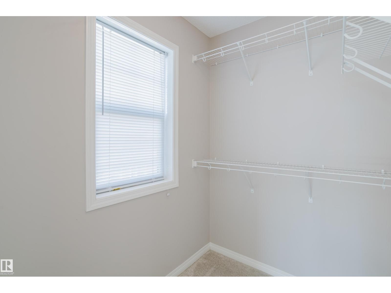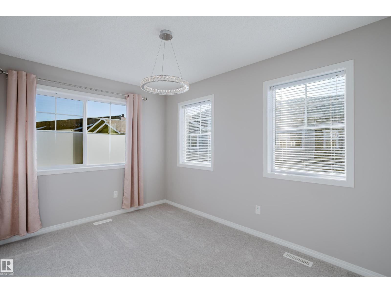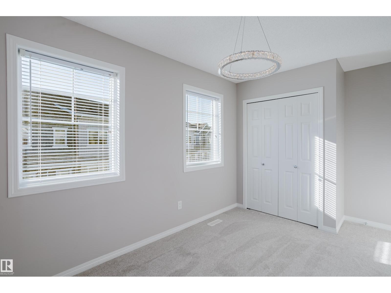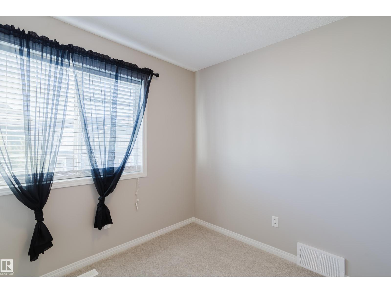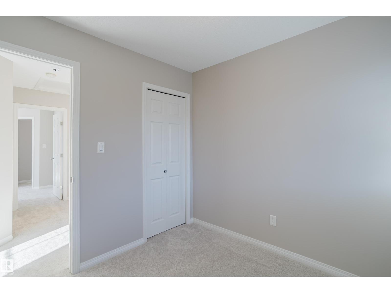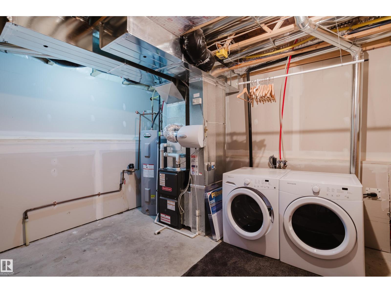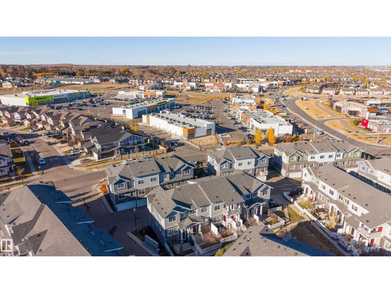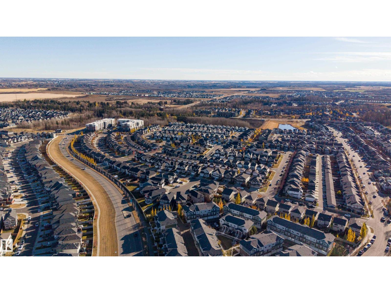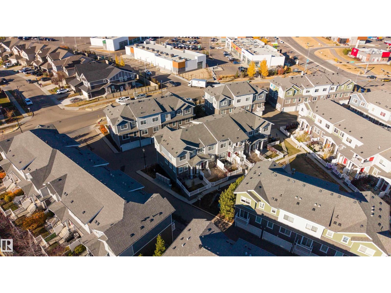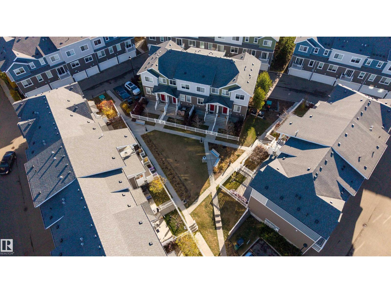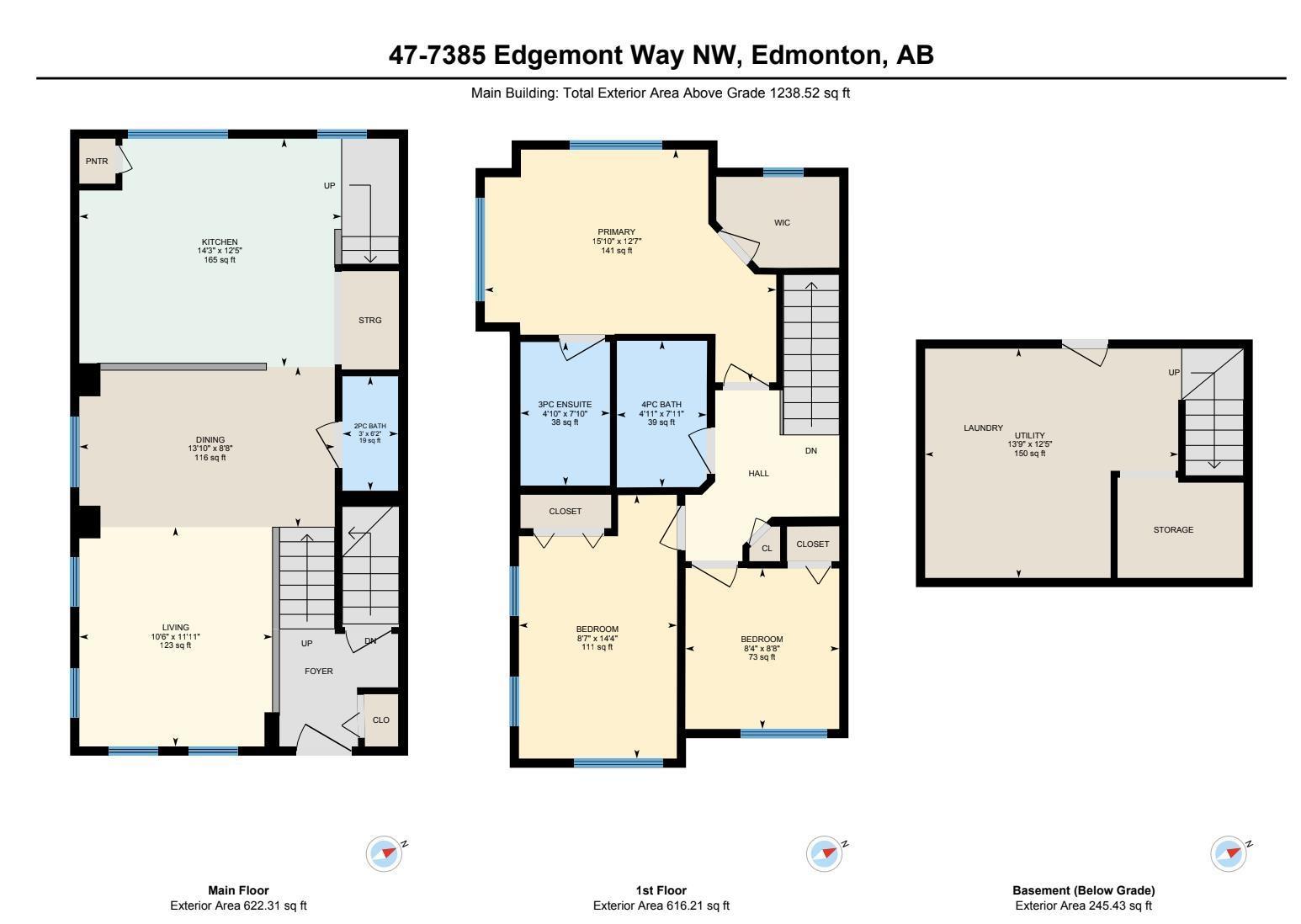#47 7385 Edgemont Wy Nw Edmonton, Alberta T6M 2N5
$342,500Maintenance, Other, See Remarks
$264.63 Monthly
Maintenance, Other, See Remarks
$264.63 MonthlyWelcome to this beautifully maintained end unit 2-storey townhouse located in the desirable community of Edgemont, Edmonton. Built in 2016, this modern home offers 1,238 sq. ft. of comfortable living space with a bright, open-concept design. The main floor features a welcoming living room, a stylish kitchen with plenty of counter space, and a cozy dining area—perfect for family gatherings and entertainingas well as a half bath for convenience. Upstairs, you’ll find three spacious bedrooms, including a primary suite with a walk-in closet, plus a full bathroom. The basement offers a huge laundry room and storage area. Enjoy the convenience of a double attached garage and low-maintenance living in this quiet, family-friendly complex. Located close to schools, shopping, parks, and walking trails, this home combines comfort, function, and location in one exceptional package. (id:47041)
Property Details
| MLS® Number | E4464039 |
| Property Type | Single Family |
| Neigbourhood | Edgemont (Edmonton) |
| Amenities Near By | Schools, Shopping |
| Features | See Remarks |
| Parking Space Total | 2 |
Building
| Bathroom Total | 3 |
| Bedrooms Total | 3 |
| Appliances | Dishwasher, Dryer, Garage Door Opener Remote(s), Hood Fan, Refrigerator, Stove, Washer, Window Coverings |
| Basement Development | Unfinished |
| Basement Type | Partial (unfinished) |
| Constructed Date | 2016 |
| Construction Style Attachment | Attached |
| Fire Protection | Smoke Detectors |
| Half Bath Total | 1 |
| Heating Type | Forced Air |
| Stories Total | 2 |
| Size Interior | 1,238 Ft2 |
| Type | Row / Townhouse |
Parking
| Attached Garage |
Land
| Acreage | No |
| Land Amenities | Schools, Shopping |
| Size Irregular | 170.4 |
| Size Total | 170.4 M2 |
| Size Total Text | 170.4 M2 |
Rooms
| Level | Type | Length | Width | Dimensions |
|---|---|---|---|---|
| Basement | Utility Room | 13'9" x 12'5" | ||
| Main Level | Living Room | 10'6" x 11'11 | ||
| Main Level | Dining Room | 13'10 x 8'8" | ||
| Main Level | Kitchen | 14'3" x 12'5" | ||
| Upper Level | Primary Bedroom | 15'10" x 12'7 | ||
| Upper Level | Bedroom 2 | 8'7" x 14'4" | ||
| Upper Level | Bedroom 3 | 8'4" x 8'8" |
https://www.realtor.ca/real-estate/29049039/47-7385-edgemont-wy-nw-edmonton-edgemont-edmonton
