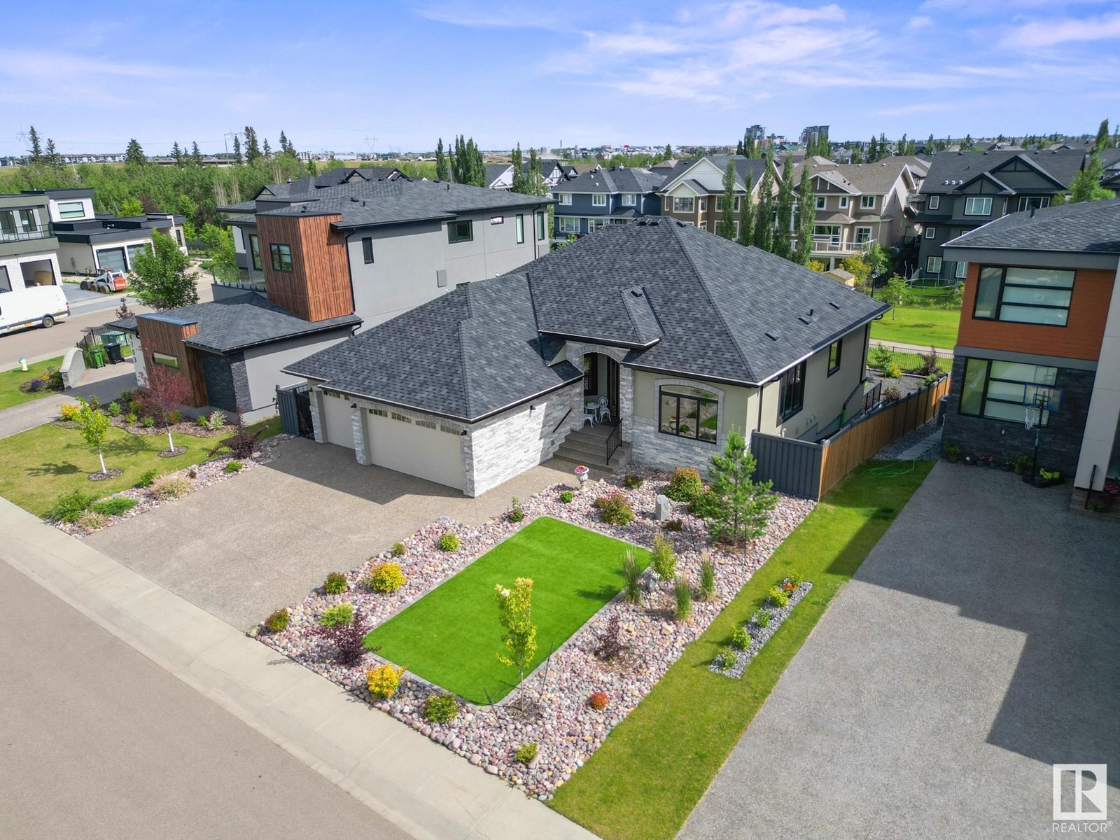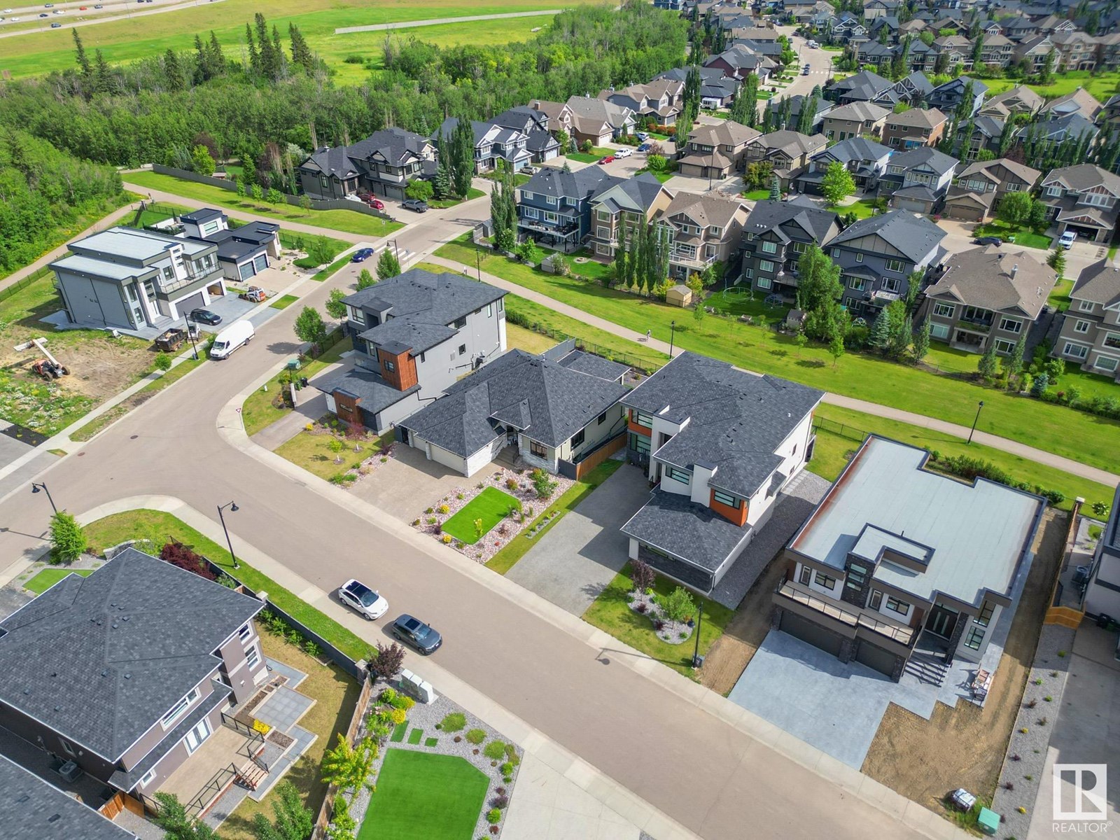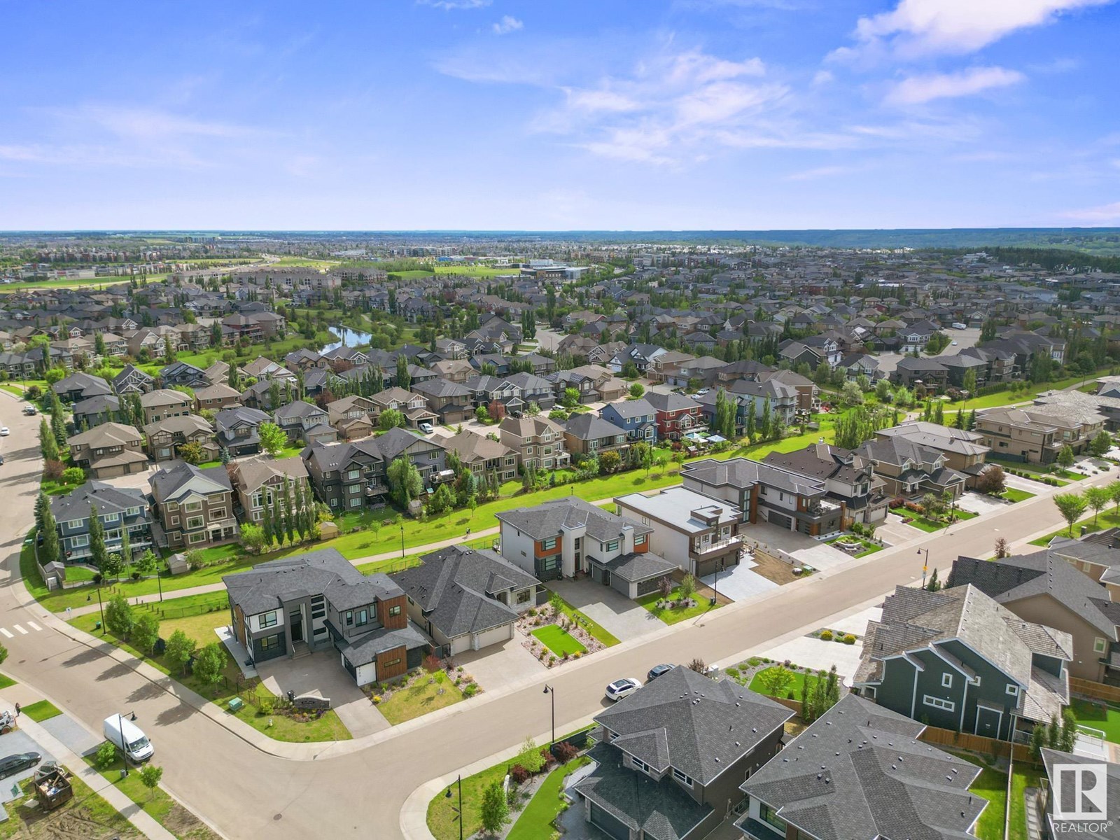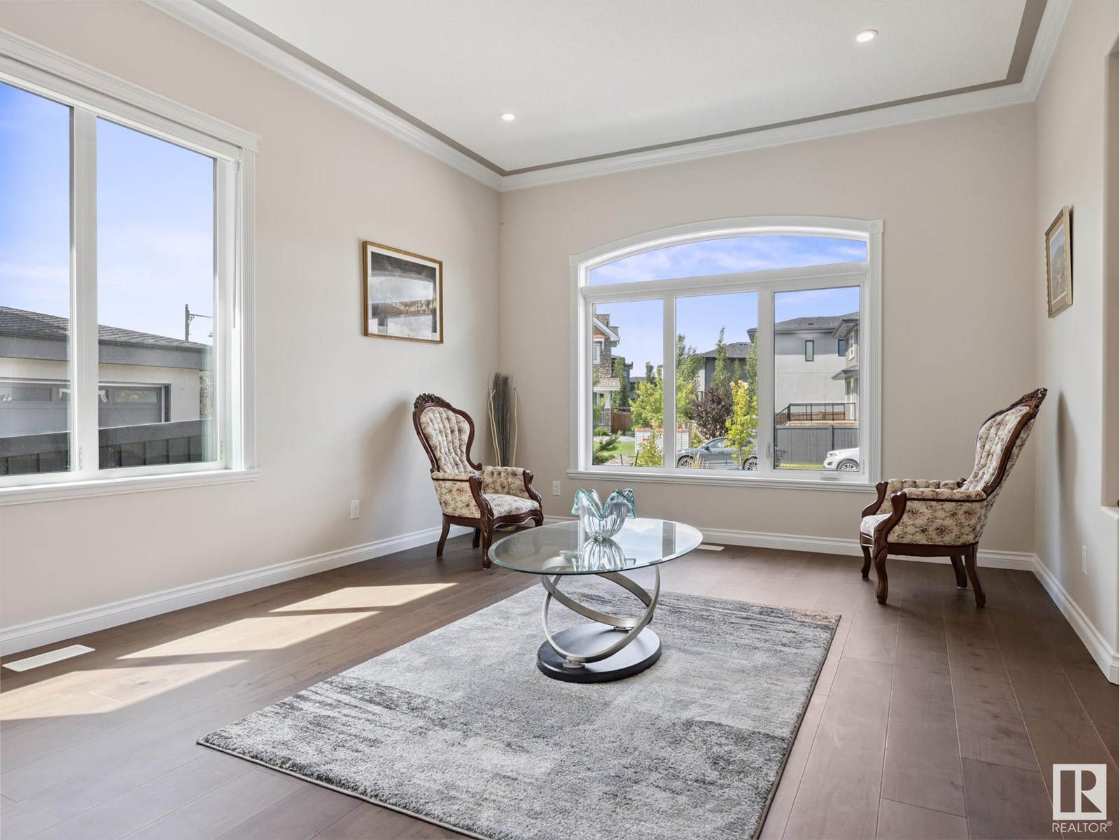4 Bedroom
3 Bathroom
2,137 ft2
Bungalow
Fireplace
Forced Air, In Floor Heating
$1,499,900
Exceptional custom-built walkout bungalow offering luxury, style, and incomparable quality. Offering more than 4000 sq ft of living space - this sun-filled home features soaring ceilings, floor-to-ceiling windows, wide-plank hardwood, 8’ maple doors, Carrera marble and Italian tile, custom cabinetry, in-floor heating on both levels and the triple garage, and the use of finest quality natural materials, and premium finishes throughout. The GORGEOUS chef’s kitchen boasts a large granite island, stainless appliances, espresso cabinetry that opens to a dining/living area with access to an elevated outdoor patio space. The elegant primary suite includes a 5 pce spa-inspired ensuite with a generous sized second bdrm on the main level. The bright W/O bsmt offers an enormous rec area (perfect for entertaining, relaxing, with direct access to the beautifully landscaped yard. There are 2 additional bedrooms on the lower level. Surrounded by green space yet minutes to schools, shops, and parks-this home has it all. (id:47041)
Property Details
|
MLS® Number
|
E4446555 |
|
Property Type
|
Single Family |
|
Neigbourhood
|
Windermere |
|
Amenities Near By
|
Schools, Shopping |
|
Features
|
See Remarks, Flat Site, No Back Lane, Park/reserve, No Animal Home, No Smoking Home |
|
Parking Space Total
|
6 |
|
Structure
|
Deck |
Building
|
Bathroom Total
|
3 |
|
Bedrooms Total
|
4 |
|
Amenities
|
Ceiling - 10ft |
|
Appliances
|
Dishwasher, Dryer, Microwave Range Hood Combo, Refrigerator, Stove, Washer, Window Coverings |
|
Architectural Style
|
Bungalow |
|
Basement Development
|
Finished |
|
Basement Type
|
Full (finished) |
|
Constructed Date
|
2022 |
|
Construction Style Attachment
|
Detached |
|
Fire Protection
|
Smoke Detectors |
|
Fireplace Fuel
|
Electric |
|
Fireplace Present
|
Yes |
|
Fireplace Type
|
Unknown |
|
Heating Type
|
Forced Air, In Floor Heating |
|
Stories Total
|
1 |
|
Size Interior
|
2,137 Ft2 |
|
Type
|
House |
Parking
Land
|
Acreage
|
No |
|
Fence Type
|
Fence |
|
Land Amenities
|
Schools, Shopping |
|
Size Irregular
|
859.68 |
|
Size Total
|
859.68 M2 |
|
Size Total Text
|
859.68 M2 |
Rooms
| Level |
Type |
Length |
Width |
Dimensions |
|
Basement |
Den |
4.92 m |
3.19 m |
4.92 m x 3.19 m |
|
Basement |
Bedroom 3 |
5.28 m |
4.13 m |
5.28 m x 4.13 m |
|
Basement |
Bedroom 4 |
4.89 m |
3.43 m |
4.89 m x 3.43 m |
|
Basement |
Recreation Room |
11.04 m |
8.18 m |
11.04 m x 8.18 m |
|
Basement |
Utility Room |
5.91 m |
3.79 m |
5.91 m x 3.79 m |
|
Main Level |
Living Room |
6.19 m |
4.45 m |
6.19 m x 4.45 m |
|
Main Level |
Dining Room |
3.49 m |
3 m |
3.49 m x 3 m |
|
Main Level |
Kitchen |
4.45 m |
4.06 m |
4.45 m x 4.06 m |
|
Main Level |
Family Room |
6.08 m |
3.98 m |
6.08 m x 3.98 m |
|
Main Level |
Primary Bedroom |
4.88 m |
4.53 m |
4.88 m x 4.53 m |
|
Main Level |
Bedroom 2 |
4.46 m |
3.02 m |
4.46 m x 3.02 m |
|
Main Level |
Laundry Room |
4.5 m |
2.46 m |
4.5 m x 2.46 m |
https://www.realtor.ca/real-estate/28577204/4707-woolsey-cm-nw-edmonton-windermere





















































