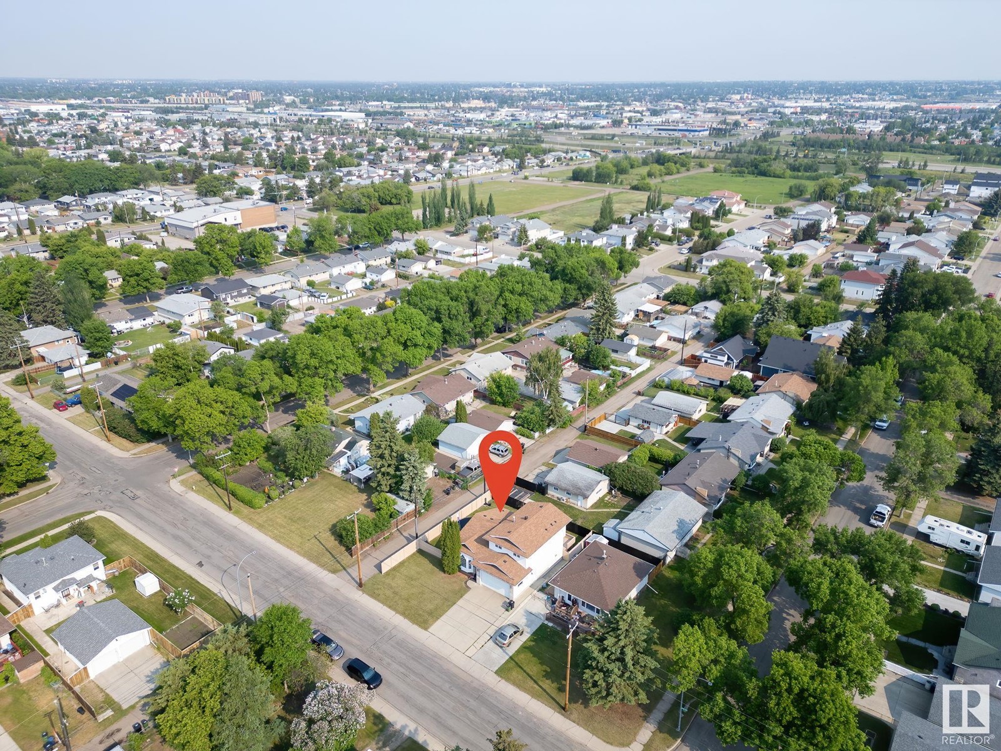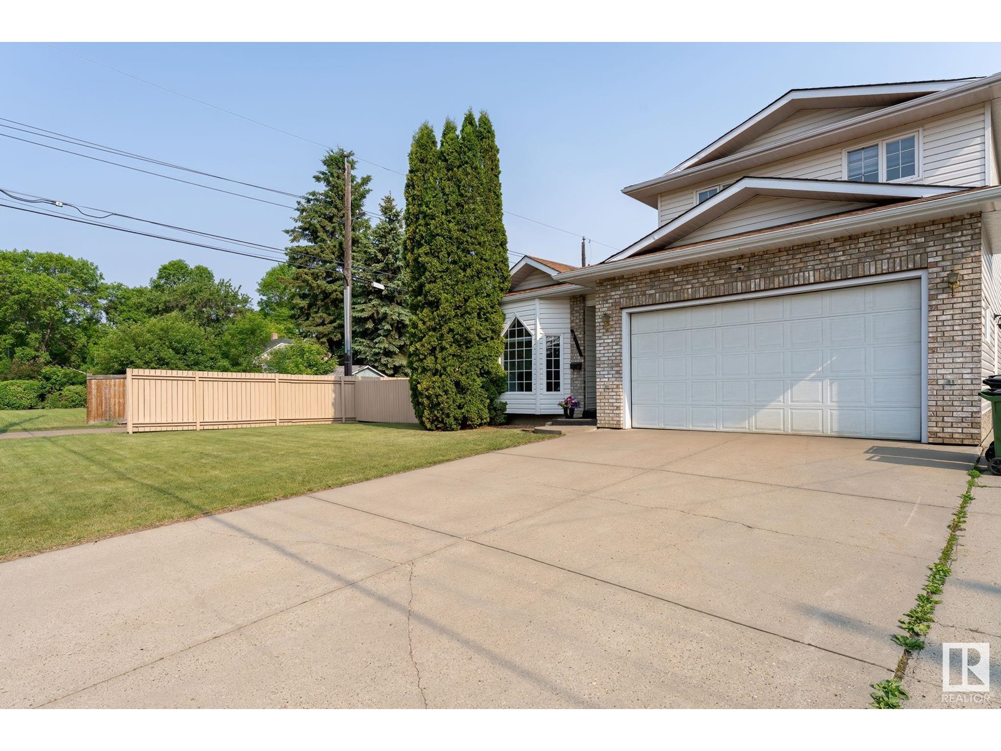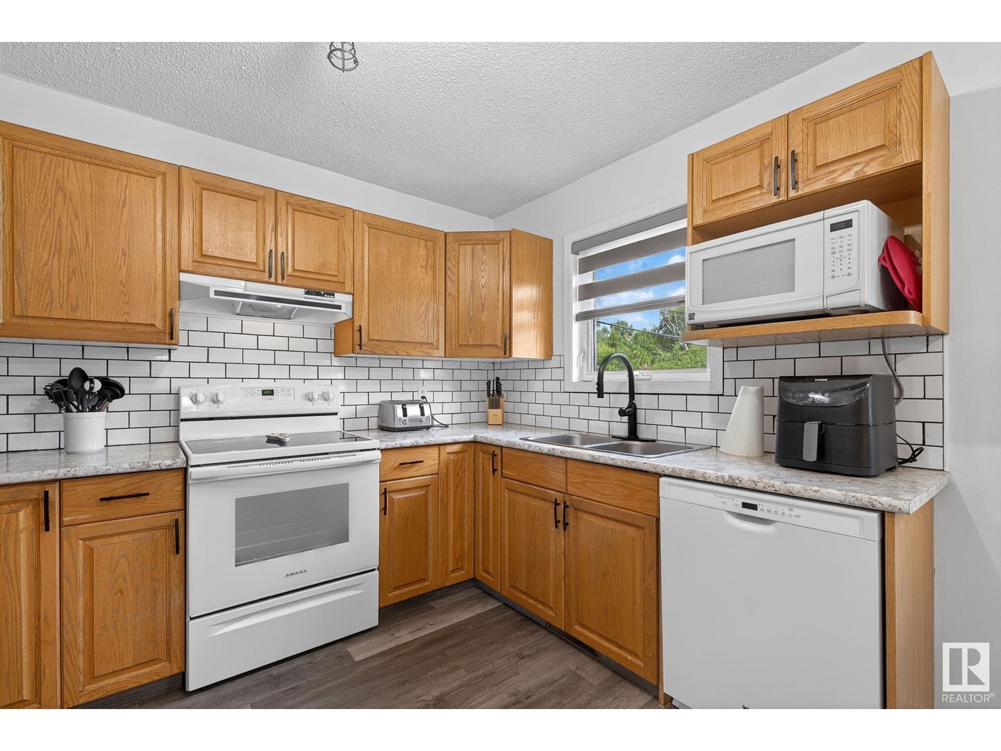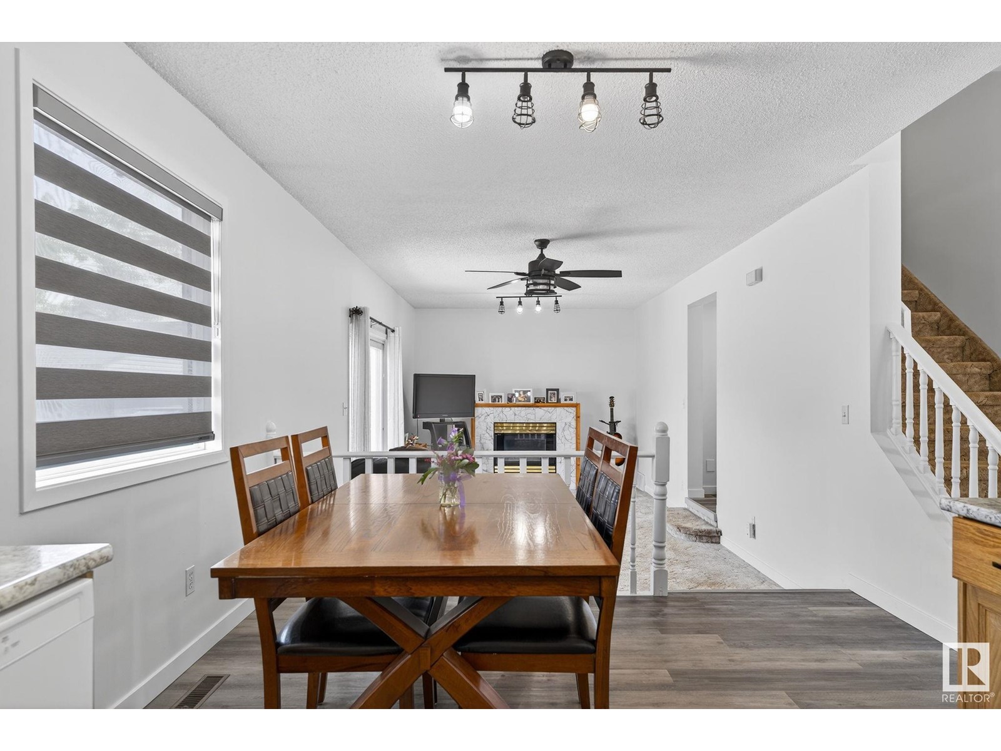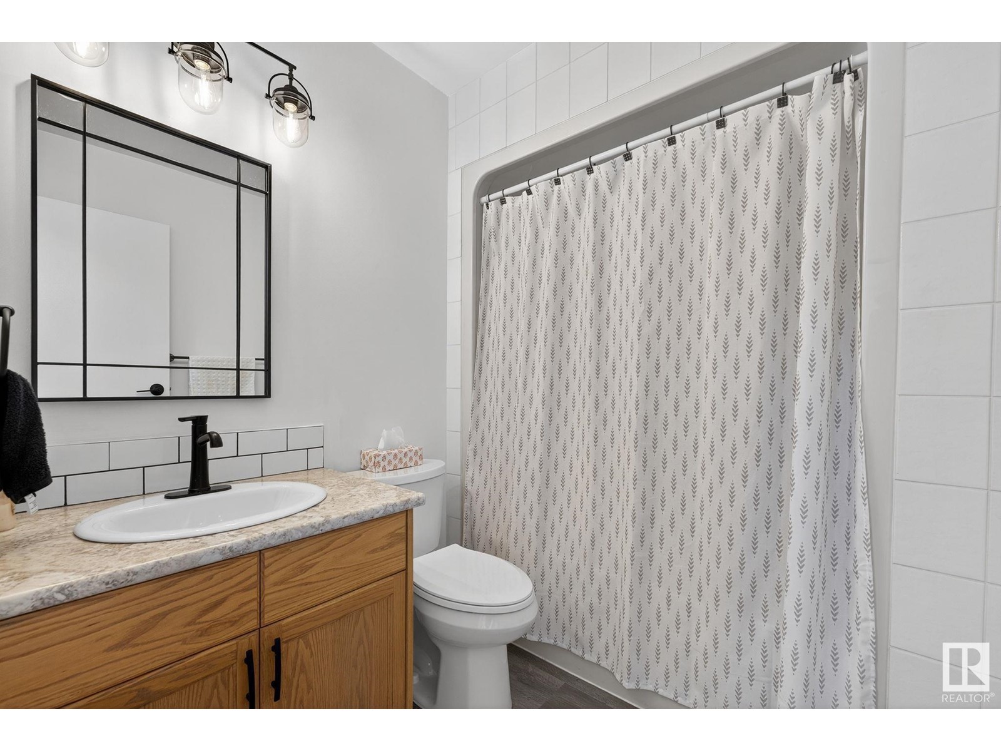3 Bedroom
3 Bathroom
1,563 ft2
Forced Air
$399,900
Bountiful in Bergman! Step into this beautifully upgraded 1.5 storey home, offering 1563 sq ft of warm and inviting living space in a quiet, family-friendly community. Imagine starting each day anew, coffee in hand, as you're bathed in the soft light of the morning sun — a peaceful abode with comfort abounding. It's tucked away in a mature neighbourhood with easy access to parks, schools, and transit, this home strikes the perfect balance between calm suburban charm and urban convenience. With numerous recent upgrades already completed, all that’s left to do is move in and make it yours. Whether you’re hosting lively weekend gatherings or enjoying a quiet evening with family, this charming home offers both comfort and character — and it’s priced to sell quickly! (id:47041)
Property Details
|
MLS® Number
|
E4441011 |
|
Property Type
|
Single Family |
|
Neigbourhood
|
Bergman |
|
Amenities Near By
|
Public Transit, Schools |
|
Features
|
Lane |
|
Structure
|
Deck |
Building
|
Bathroom Total
|
3 |
|
Bedrooms Total
|
3 |
|
Appliances
|
Dishwasher, Dryer, Freezer, Garage Door Opener Remote(s), Garage Door Opener, Refrigerator, Stove, Washer, Window Coverings |
|
Basement Development
|
Unfinished |
|
Basement Type
|
Full (unfinished) |
|
Constructed Date
|
1991 |
|
Construction Style Attachment
|
Detached |
|
Heating Type
|
Forced Air |
|
Stories Total
|
2 |
|
Size Interior
|
1,563 Ft2 |
|
Type
|
House |
Parking
Land
|
Acreage
|
No |
|
Fence Type
|
Fence |
|
Land Amenities
|
Public Transit, Schools |
|
Size Irregular
|
465.01 |
|
Size Total
|
465.01 M2 |
|
Size Total Text
|
465.01 M2 |
Rooms
| Level |
Type |
Length |
Width |
Dimensions |
|
Main Level |
Living Room |
4.7 m |
3.32 m |
4.7 m x 3.32 m |
|
Main Level |
Dining Room |
3.08 m |
2.85 m |
3.08 m x 2.85 m |
|
Main Level |
Kitchen |
3.15 m |
2.43 m |
3.15 m x 2.43 m |
|
Main Level |
Family Room |
4.82 m |
3.4 m |
4.82 m x 3.4 m |
|
Main Level |
Breakfast |
2.38 m |
2.34 m |
2.38 m x 2.34 m |
|
Upper Level |
Primary Bedroom |
4.19 m |
3.35 m |
4.19 m x 3.35 m |
|
Upper Level |
Bedroom 2 |
2.77 m |
3.48 m |
2.77 m x 3.48 m |
|
Upper Level |
Bedroom 3 |
3.52 m |
2.95 m |
3.52 m x 2.95 m |
https://www.realtor.ca/real-estate/28432551/4708-122-av-nw-edmonton-bergman



