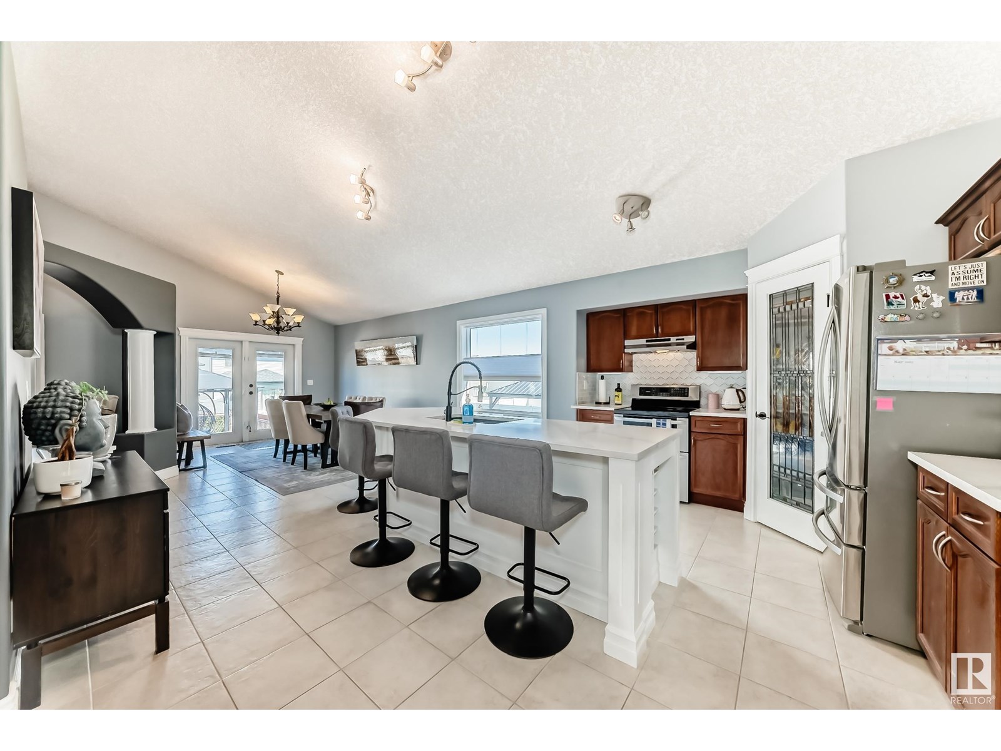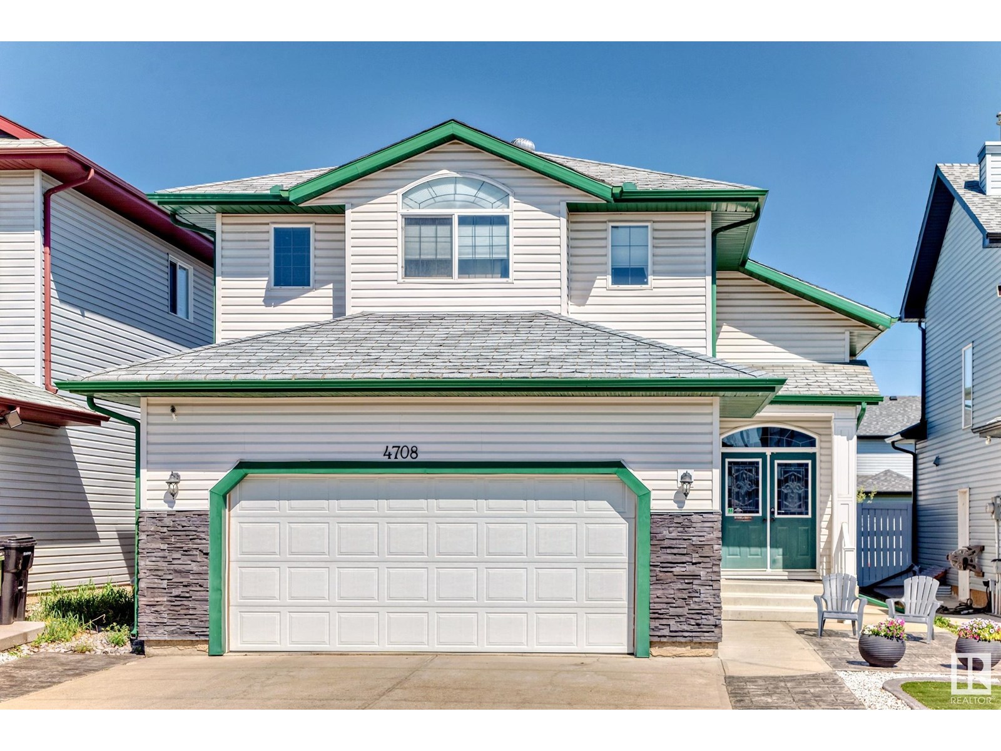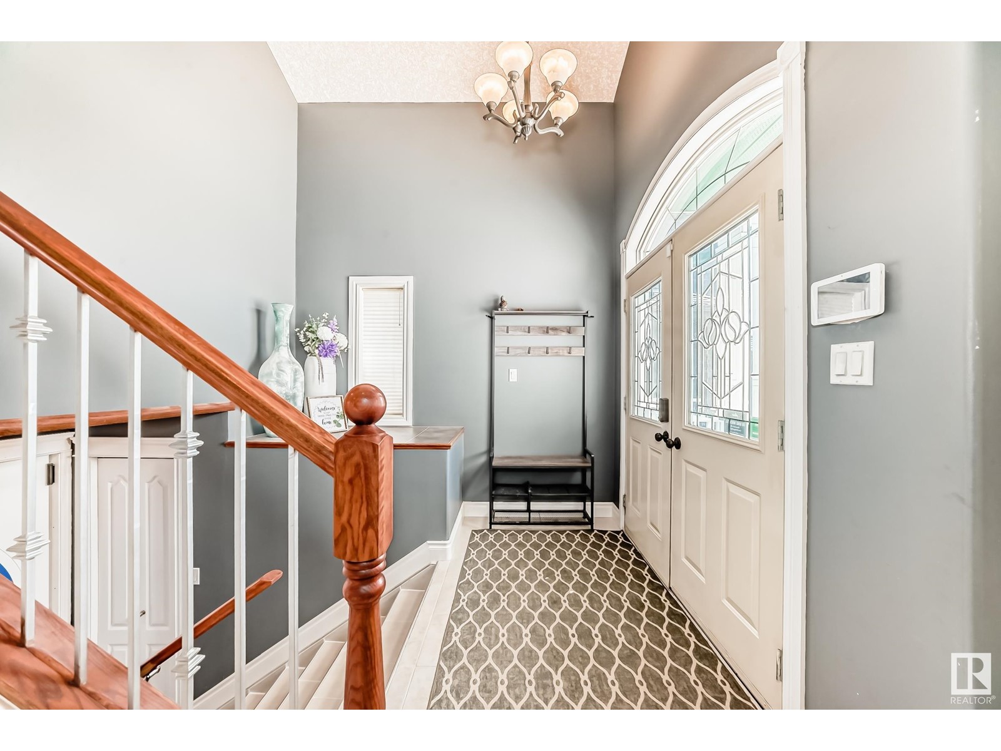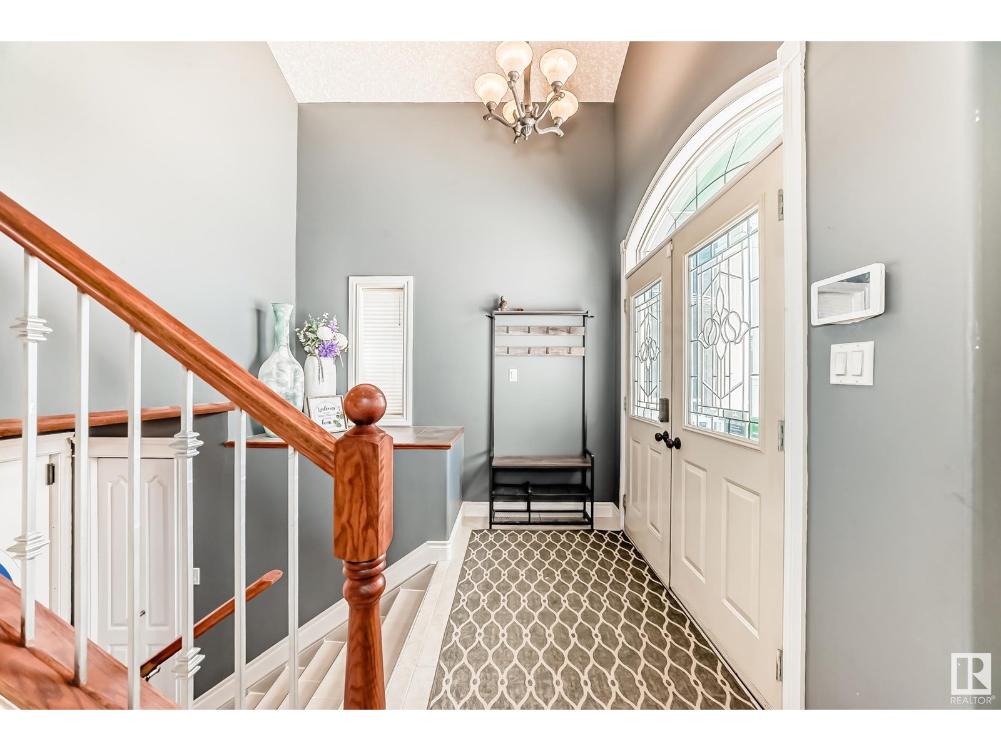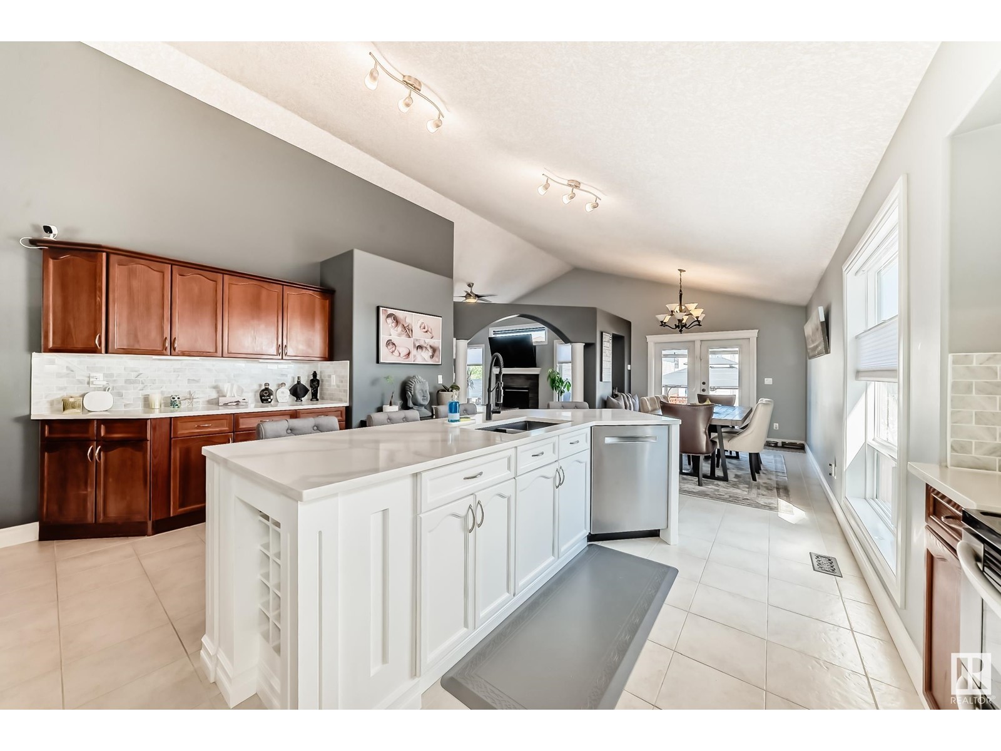4 Bedroom
3 Bathroom
1,646 ft2
Bi-Level
Fireplace
Forced Air
$549,900
Stunning property, fantastic layout! Beautifully maintained, original owner home offering style, comfort, and functionality throughout. The main floor features a bright, updated kitchen with quartz countertops, quality tile backsplash, oak cabinetry, walk-in pantry, and a spacious island—perfect for cooking and entertaining. An abundance of windows fills the open-concept living and dining areas with natural light. On the main floor and upper level you will find 3 spacious bedrooms that are a rarity. The fully finished basement is ideal for relaxing or entertaining, featuring a large family/rec room with French doors, wet bar, additional bedroom, full bathroom, and wiring for multiple TVs—ready for your media setup. Enjoy year-round comfort with central A/C and a newer hot water tank (2021). Outside, a two-tiered deck overlooks the fenced backyard—perfect for family gatherings or quiet evenings. Impeccably cared for, this property is a move-in ready gem in a desirable location! (id:47041)
Property Details
|
MLS® Number
|
E4434539 |
|
Property Type
|
Single Family |
|
Neigbourhood
|
Brintnell |
|
Amenities Near By
|
Public Transit |
|
Features
|
No Smoking Home |
|
Structure
|
Deck, Porch |
Building
|
Bathroom Total
|
3 |
|
Bedrooms Total
|
4 |
|
Appliances
|
Dishwasher, Dryer, Refrigerator, Storage Shed, Stove, Washer, Window Coverings |
|
Architectural Style
|
Bi-level |
|
Basement Development
|
Finished |
|
Basement Type
|
Full (finished) |
|
Ceiling Type
|
Vaulted |
|
Constructed Date
|
2006 |
|
Construction Style Attachment
|
Detached |
|
Fireplace Fuel
|
Gas |
|
Fireplace Present
|
Yes |
|
Fireplace Type
|
Unknown |
|
Heating Type
|
Forced Air |
|
Size Interior
|
1,646 Ft2 |
|
Type
|
House |
Parking
Land
|
Acreage
|
No |
|
Fence Type
|
Fence |
|
Land Amenities
|
Public Transit |
|
Size Irregular
|
417.28 |
|
Size Total
|
417.28 M2 |
|
Size Total Text
|
417.28 M2 |
Rooms
| Level |
Type |
Length |
Width |
Dimensions |
|
Basement |
Family Room |
7.87 m |
6.02 m |
7.87 m x 6.02 m |
|
Basement |
Bedroom 4 |
3.73 m |
2.42 m |
3.73 m x 2.42 m |
|
Main Level |
Living Room |
5.47 m |
3.81 m |
5.47 m x 3.81 m |
|
Main Level |
Dining Room |
4.27 m |
3.01 m |
4.27 m x 3.01 m |
|
Main Level |
Kitchen |
5.32 m |
4.51 m |
5.32 m x 4.51 m |
|
Main Level |
Bedroom 2 |
3.18 m |
3.97 m |
3.18 m x 3.97 m |
|
Main Level |
Bedroom 3 |
2.89 m |
3.95 m |
2.89 m x 3.95 m |
|
Upper Level |
Primary Bedroom |
4.11 m |
4.38 m |
4.11 m x 4.38 m |
https://www.realtor.ca/real-estate/28260964/4708-164-av-nw-edmonton-brintnell
