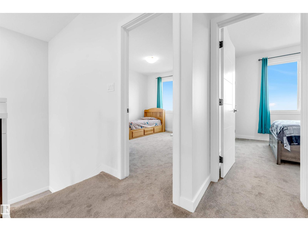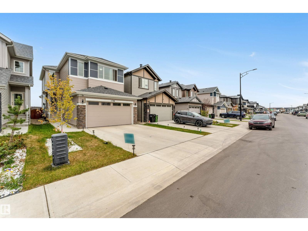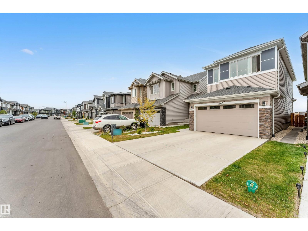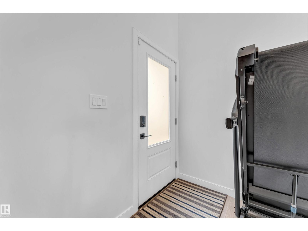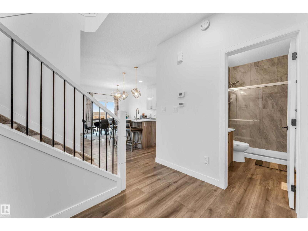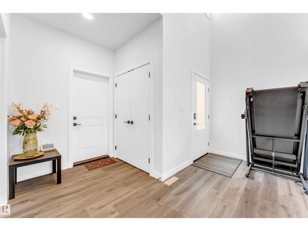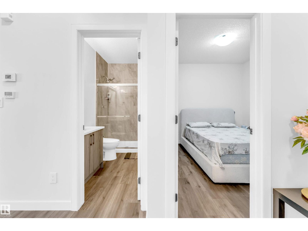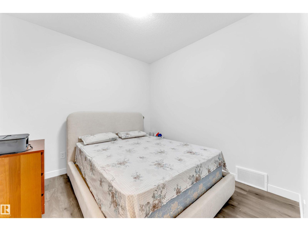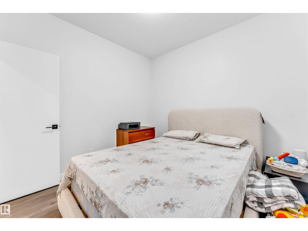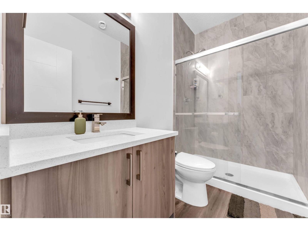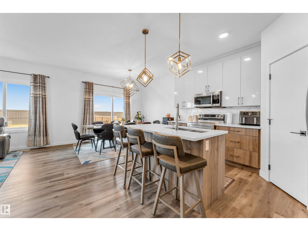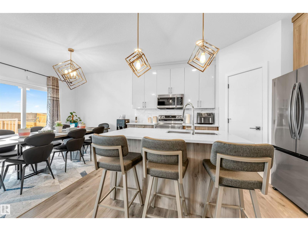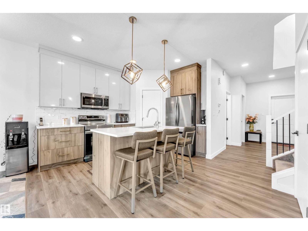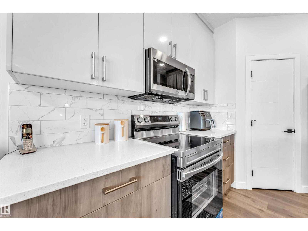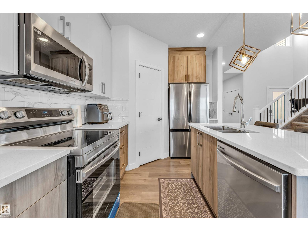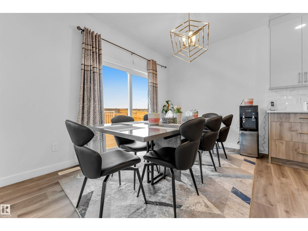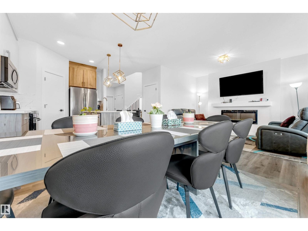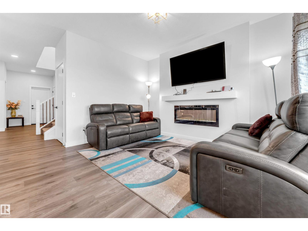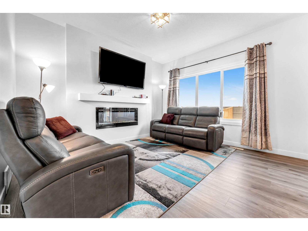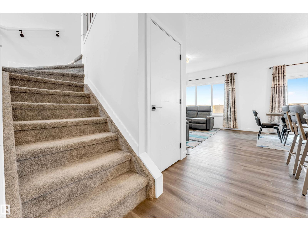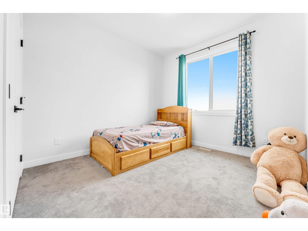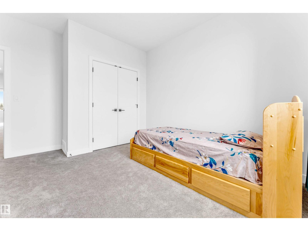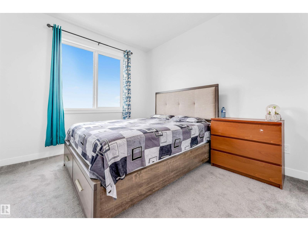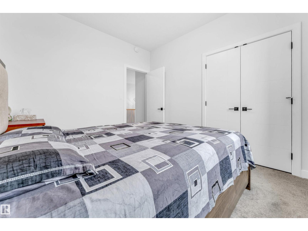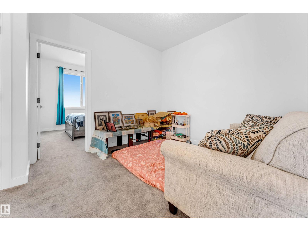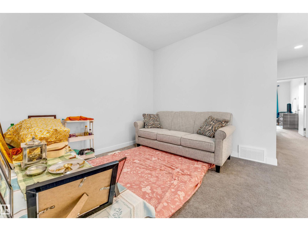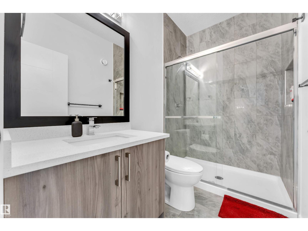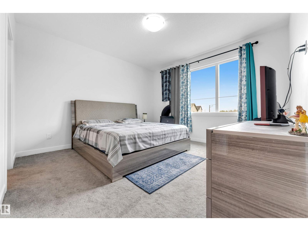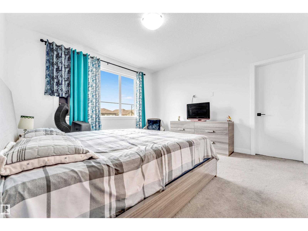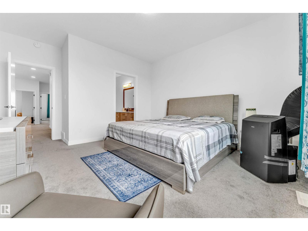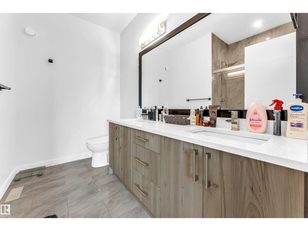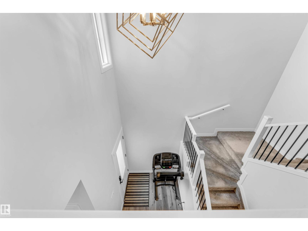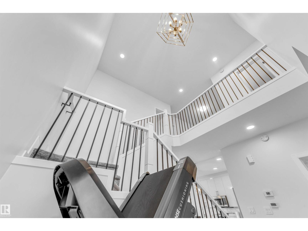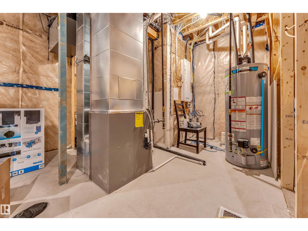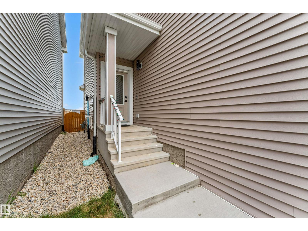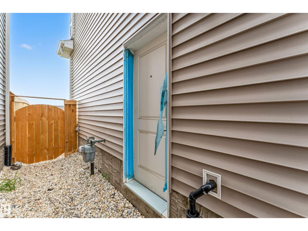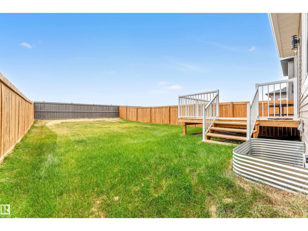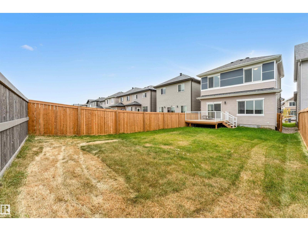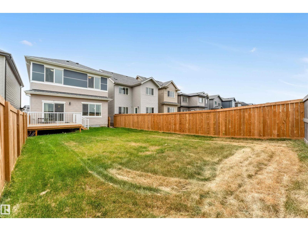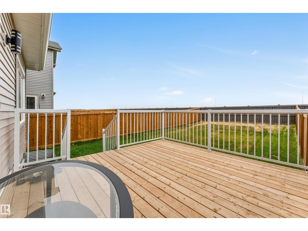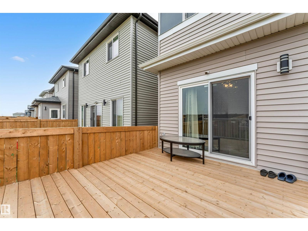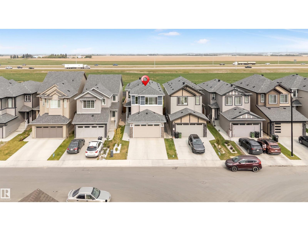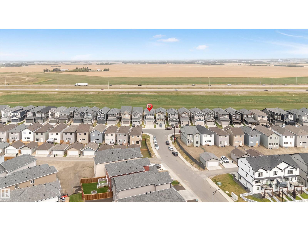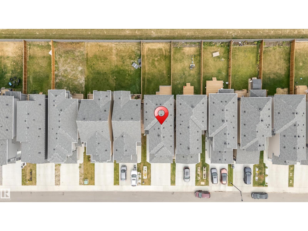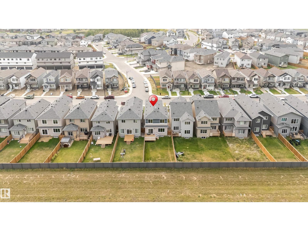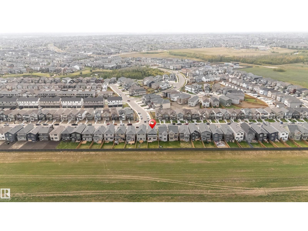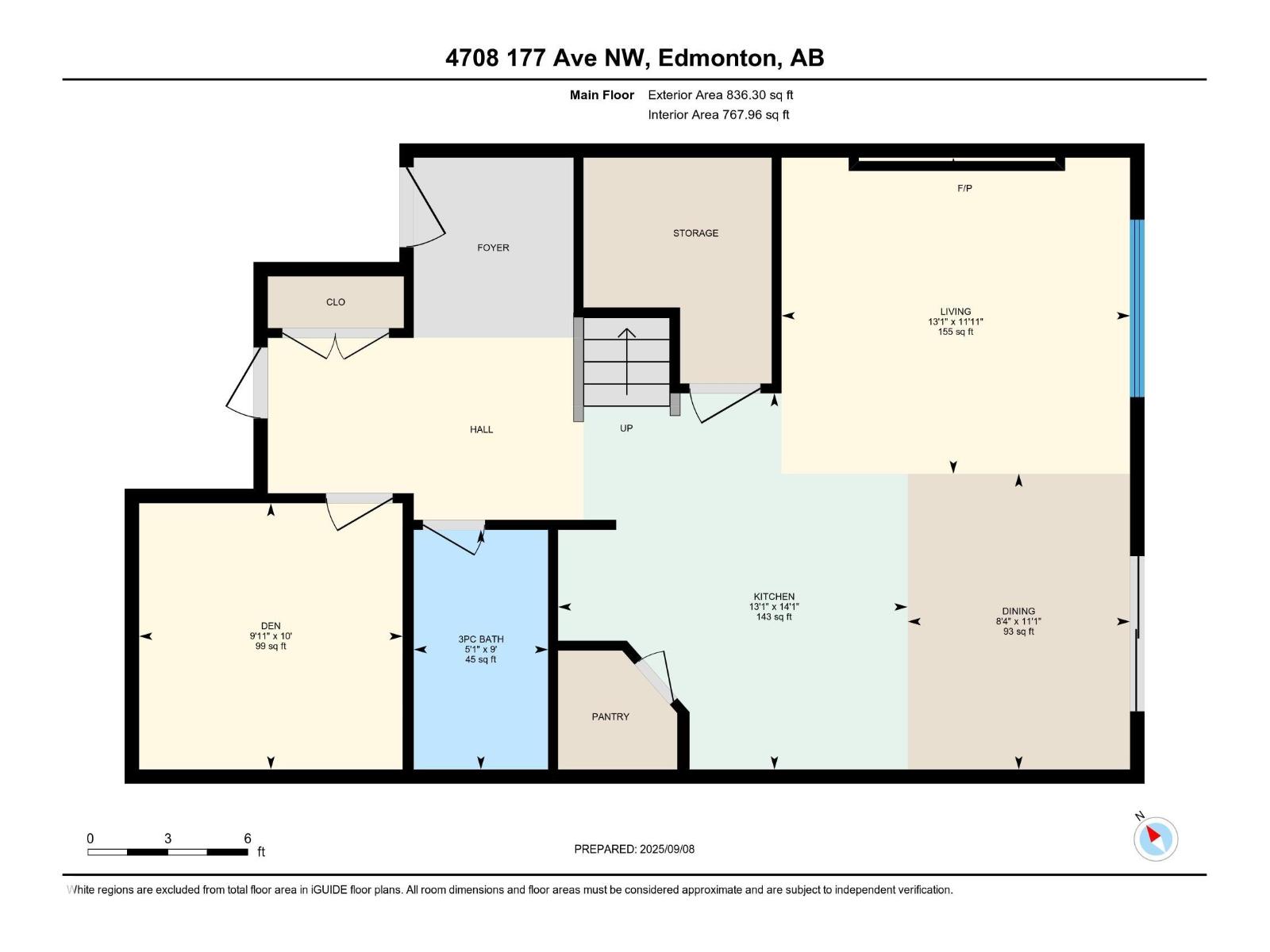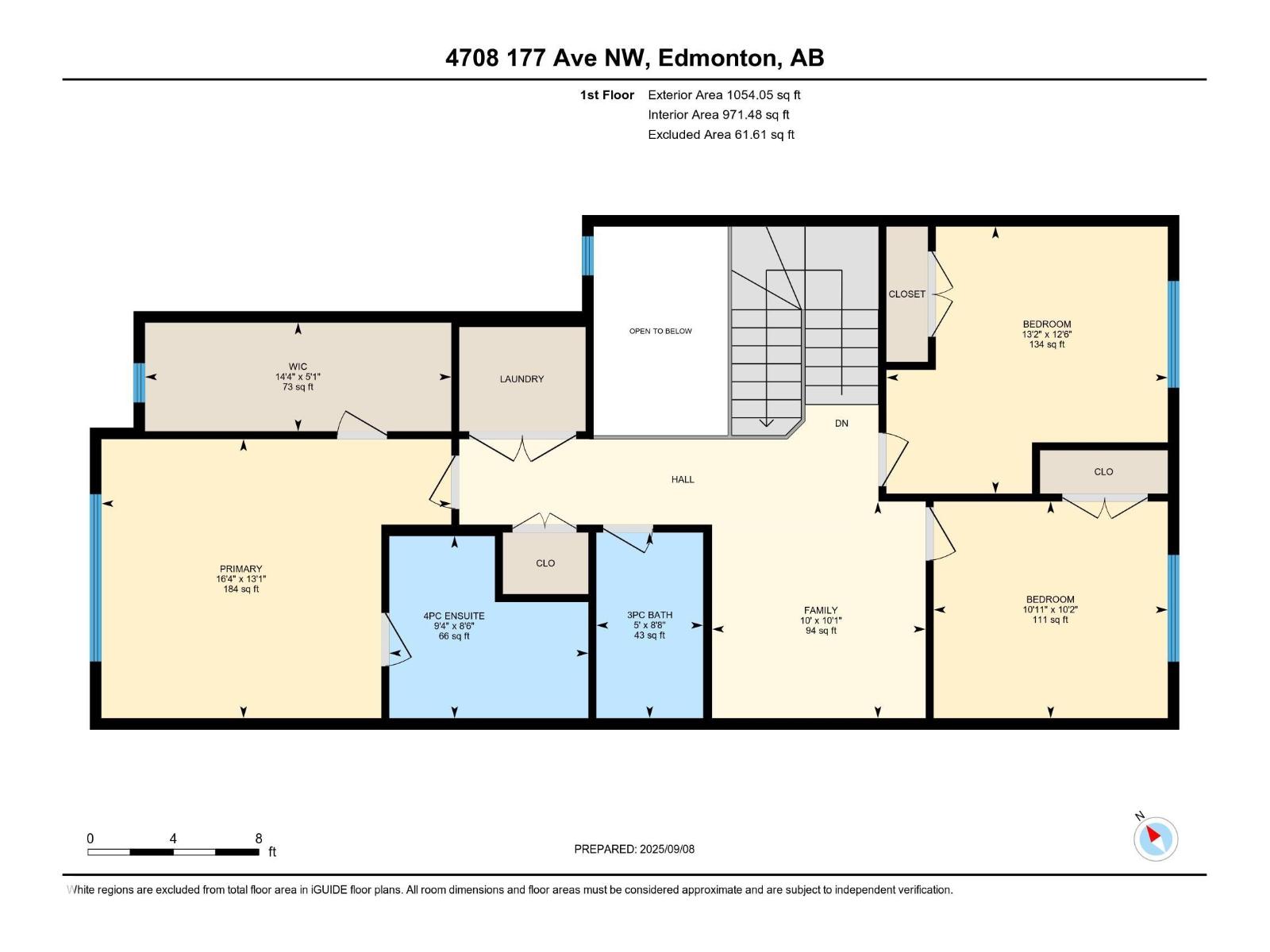3 Bedroom
3 Bathroom
1,893 ft2
Fireplace
Forced Air
$549,900
**NORTH EDMONTON**CYBECKER**Welcome to 4708 177 Ave NW, a beautifully designed modern home offering thoughtfully planned living space. This two story residence is perfect for family living and entertaining. The main floor welcomes you with a bright and open layout, featuring a spacious living room, a formal dining area, and a well appointed kitchen with a convenient walk in pantry. A versatile den offers the perfect space for a home office, complemented by a practical 3pc bath. Ascend to the upper level to discover your private retreat. The expansive primary bedroom is a true sanctuary, boasting a generous footprint, a walk in closet, and a luxurious 4pc ensuite. Two additional well sized bedrooms, a second 3pc bathroom, and a cozy family room complete this floor, providing ample space for everyone. This home includes main-floor laundry and abundant storage. Its efficient and attractive floor plan makes it an ideal choice for those seeking a perfect blend of style and functionality. (id:47041)
Property Details
|
MLS® Number
|
E4457732 |
|
Property Type
|
Single Family |
|
Neigbourhood
|
Cy Becker |
|
Amenities Near By
|
Playground, Public Transit, Schools, Shopping |
Building
|
Bathroom Total
|
3 |
|
Bedrooms Total
|
3 |
|
Appliances
|
Dishwasher, Dryer, Hood Fan, Microwave, Refrigerator, Stove, Washer |
|
Basement Development
|
Unfinished |
|
Basement Type
|
Full (unfinished) |
|
Constructed Date
|
2023 |
|
Construction Style Attachment
|
Detached |
|
Fire Protection
|
Smoke Detectors |
|
Fireplace Fuel
|
Gas |
|
Fireplace Present
|
Yes |
|
Fireplace Type
|
None |
|
Heating Type
|
Forced Air |
|
Stories Total
|
2 |
|
Size Interior
|
1,893 Ft2 |
|
Type
|
House |
Parking
Land
|
Acreage
|
No |
|
Fence Type
|
Fence |
|
Land Amenities
|
Playground, Public Transit, Schools, Shopping |
|
Size Irregular
|
367.28 |
|
Size Total
|
367.28 M2 |
|
Size Total Text
|
367.28 M2 |
Rooms
| Level |
Type |
Length |
Width |
Dimensions |
|
Main Level |
Living Room |
3.62 m |
3.99 m |
3.62 m x 3.99 m |
|
Main Level |
Dining Room |
3.39 m |
2.55 m |
3.39 m x 2.55 m |
|
Main Level |
Kitchen |
4.31 m |
4 m |
4.31 m x 4 m |
|
Main Level |
Den |
3.05 m |
3.02 m |
3.05 m x 3.02 m |
|
Upper Level |
Family Room |
3.09 m |
3.05 m |
3.09 m x 3.05 m |
|
Upper Level |
Primary Bedroom |
3.98 m |
4.99 m |
3.98 m x 4.99 m |
|
Upper Level |
Bedroom 2 |
3.81 m |
4.01 m |
3.81 m x 4.01 m |
|
Upper Level |
Bedroom 3 |
3.09 m |
3.34 m |
3.09 m x 3.34 m |
https://www.realtor.ca/real-estate/28860386/4708-177-av-nw-edmonton-cy-becker

