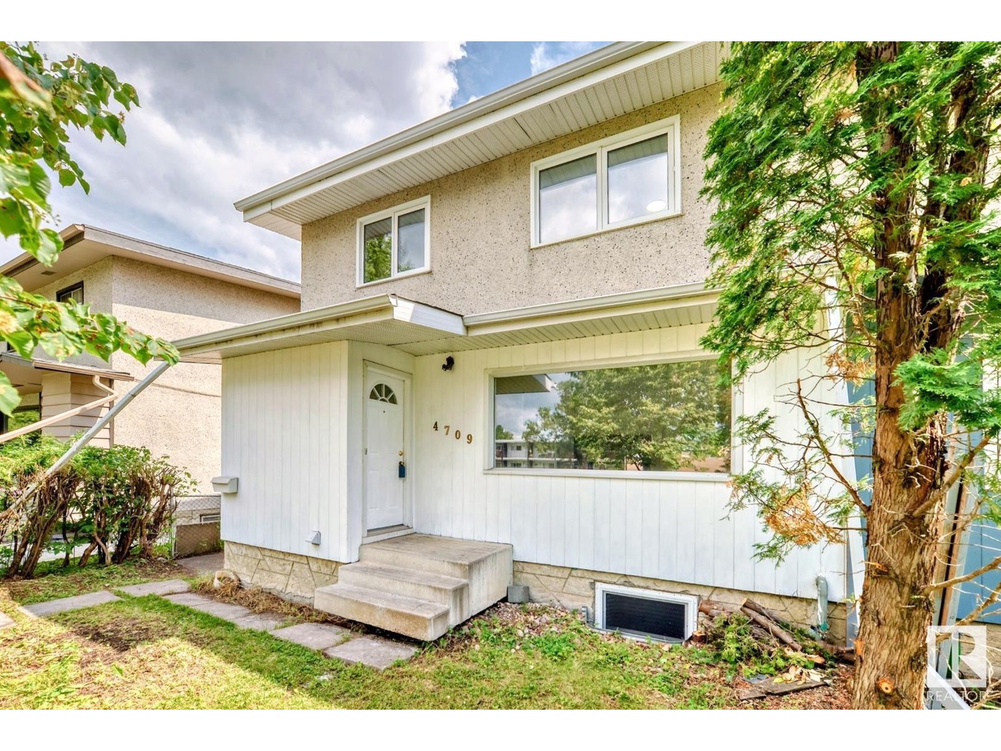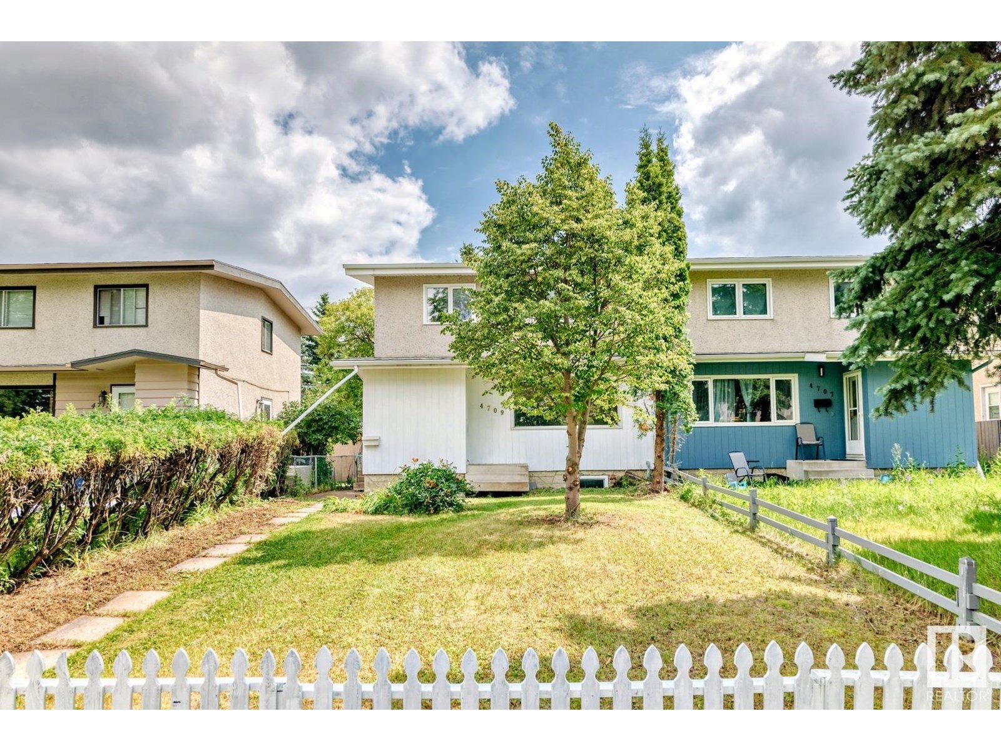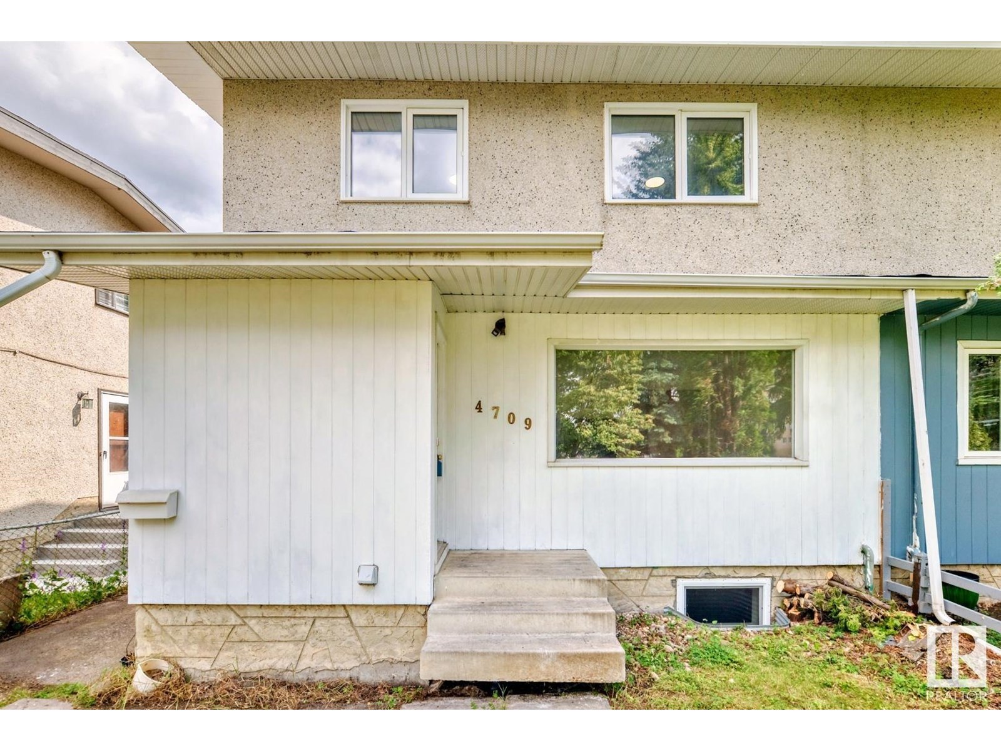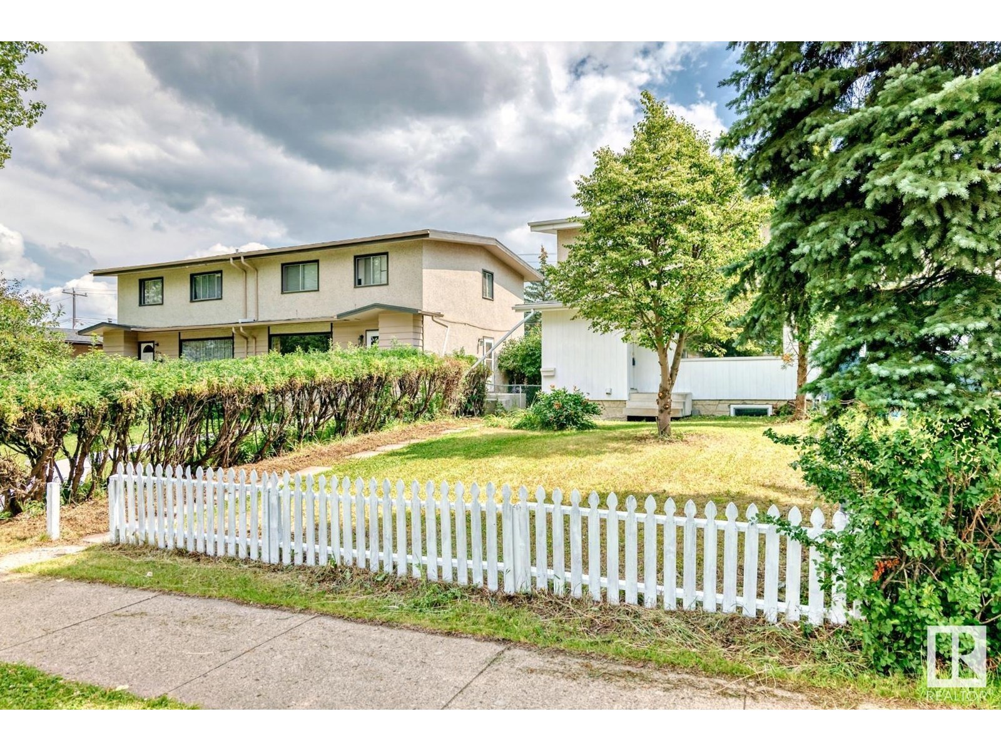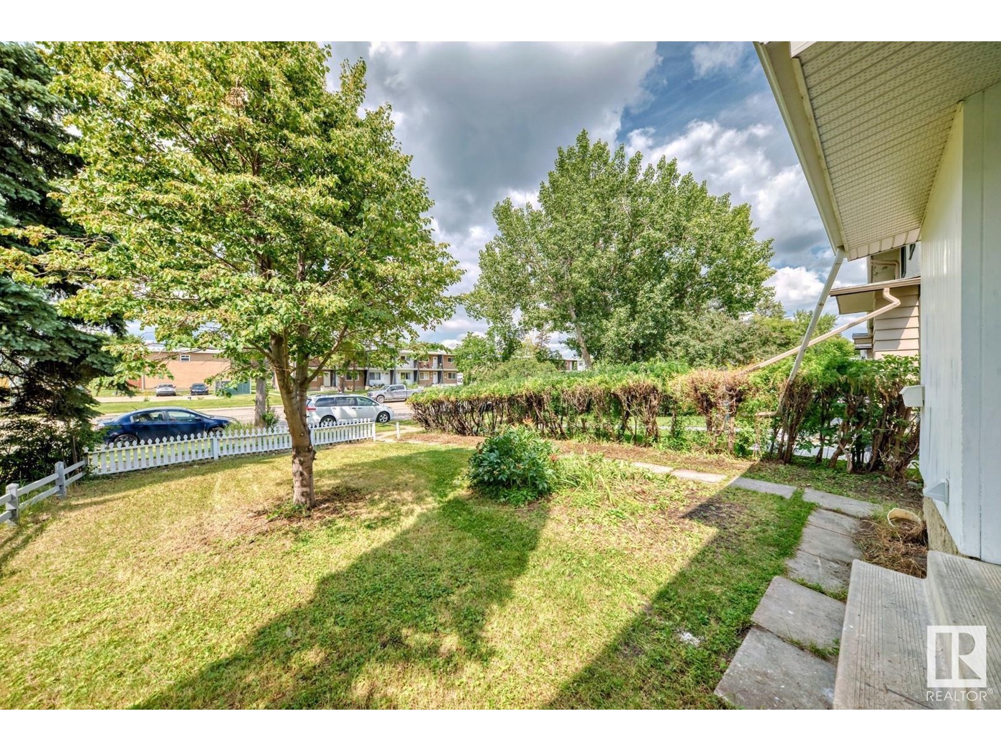6 Bedroom
3 Bathroom
1,323 ft2
Forced Air
$399,900
Freehold half duplex with two full kitchens in desirable Empire Park, just a short walk to Southgate Mall and the LRT, with quick access to Downtown, the University of Alberta, and Whitemud Drive. The main and upper levels feature 4 bedrooms, 2 full bathrooms, and a newly renovated kitchen with soft-close cabinets, new countertops, and a modern sink. Recent upgrades include new shingles (2024), mostly new windows, new flooring throughout, and energy-efficient LED lighting. The basement offers 2-bedrooms with a separate entrance, full kitchen, and 3-piece bath, providing excellent revenue potential. A detached oversized double garage and fenced yard complete this ideal home. (id:47041)
Property Details
|
MLS® Number
|
E4449276 |
|
Property Type
|
Single Family |
|
Neigbourhood
|
Empire Park |
|
Amenities Near By
|
Playground, Public Transit, Schools, Shopping |
|
Features
|
See Remarks, Paved Lane |
|
Parking Space Total
|
4 |
Building
|
Bathroom Total
|
3 |
|
Bedrooms Total
|
6 |
|
Appliances
|
Dishwasher, Dryer, Hood Fan, Washer, Refrigerator, Two Stoves |
|
Basement Development
|
Finished |
|
Basement Type
|
Full (finished) |
|
Constructed Date
|
1964 |
|
Construction Style Attachment
|
Semi-detached |
|
Heating Type
|
Forced Air |
|
Stories Total
|
2 |
|
Size Interior
|
1,323 Ft2 |
|
Type
|
Duplex |
Parking
Land
|
Acreage
|
No |
|
Land Amenities
|
Playground, Public Transit, Schools, Shopping |
|
Size Irregular
|
340.11 |
|
Size Total
|
340.11 M2 |
|
Size Total Text
|
340.11 M2 |
Rooms
| Level |
Type |
Length |
Width |
Dimensions |
|
Basement |
Bedroom 5 |
3.71 m |
2.93 m |
3.71 m x 2.93 m |
|
Basement |
Bedroom 6 |
3.69 m |
2.95 m |
3.69 m x 2.95 m |
|
Basement |
Second Kitchen |
|
|
Measurements not available |
|
Main Level |
Living Room |
5.91 m |
3.91 m |
5.91 m x 3.91 m |
|
Main Level |
Dining Room |
3.93 m |
2.61 m |
3.93 m x 2.61 m |
|
Main Level |
Kitchen |
3.95 m |
2.78 m |
3.95 m x 2.78 m |
|
Upper Level |
Primary Bedroom |
3.59 m |
3.21 m |
3.59 m x 3.21 m |
|
Upper Level |
Bedroom 2 |
3.02 m |
2.46 m |
3.02 m x 2.46 m |
|
Upper Level |
Bedroom 3 |
3.02 m |
2.81 m |
3.02 m x 2.81 m |
|
Upper Level |
Bedroom 4 |
3.26 m |
2.57 m |
3.26 m x 2.57 m |
https://www.realtor.ca/real-estate/28645539/4709-106-st-nw-edmonton-empire-park
