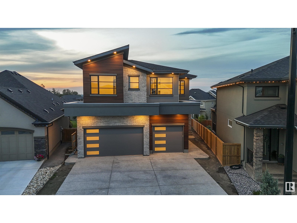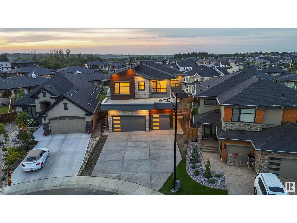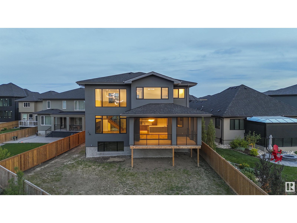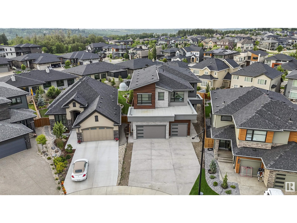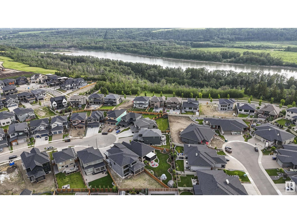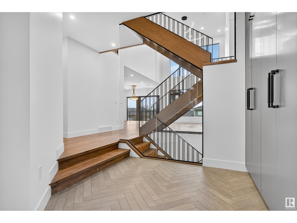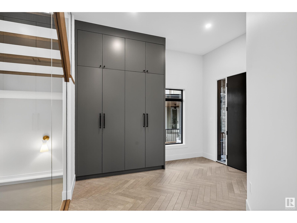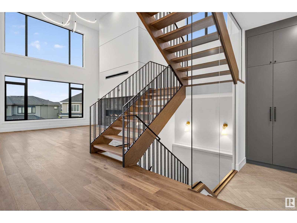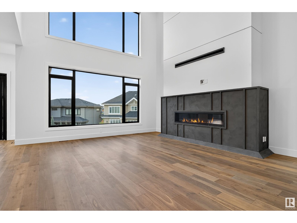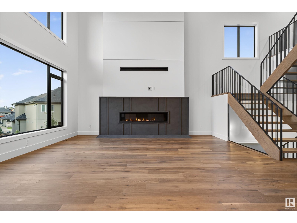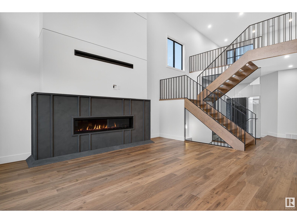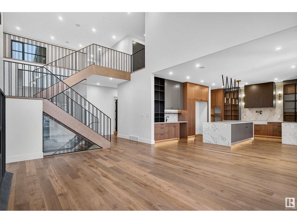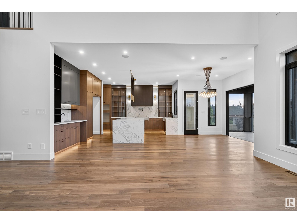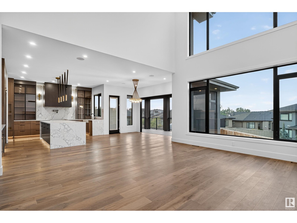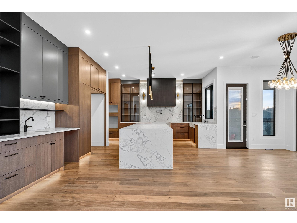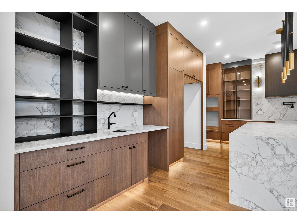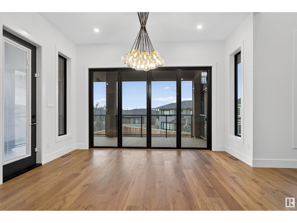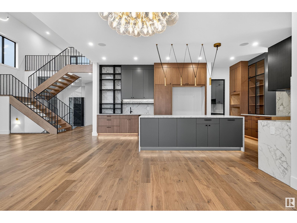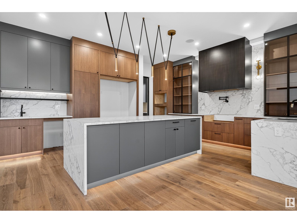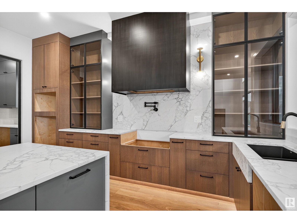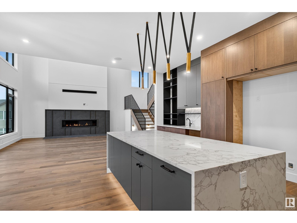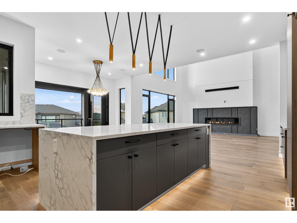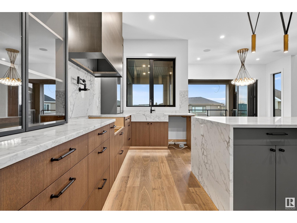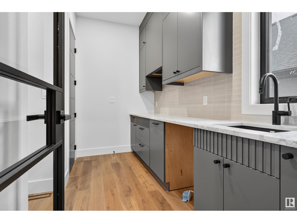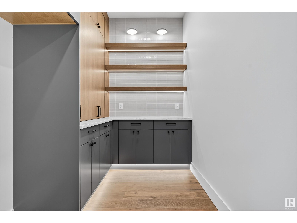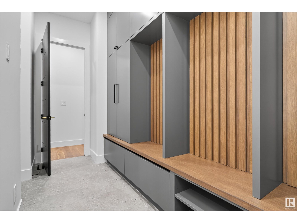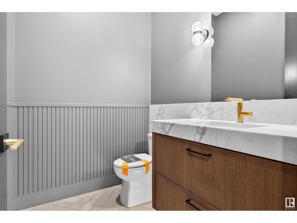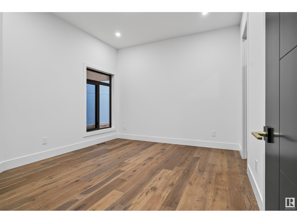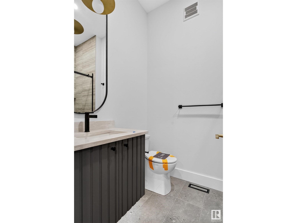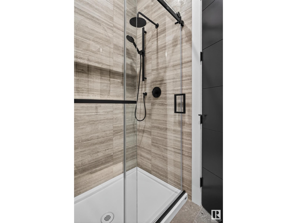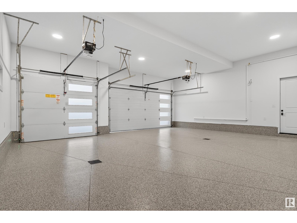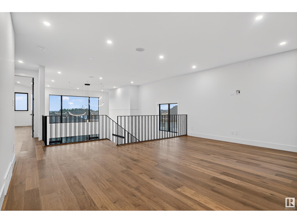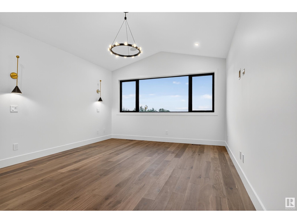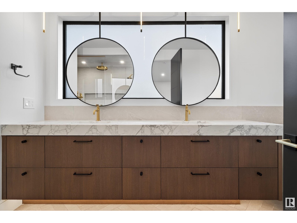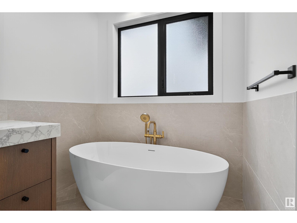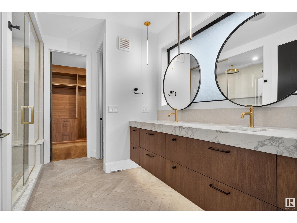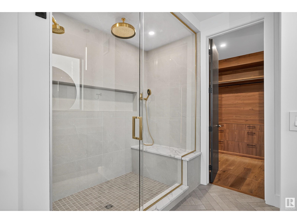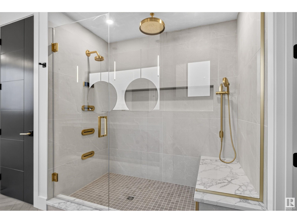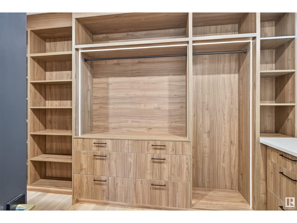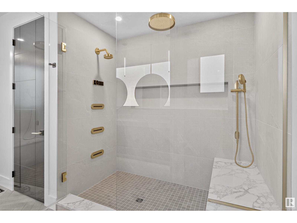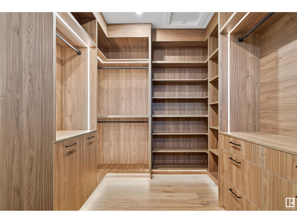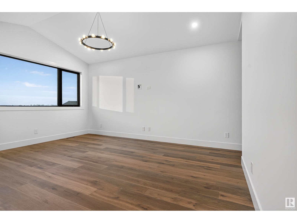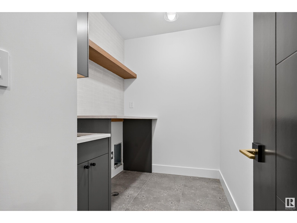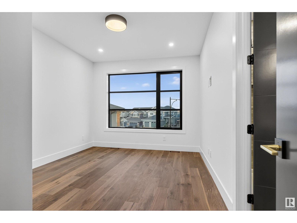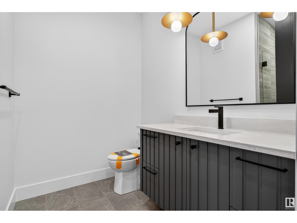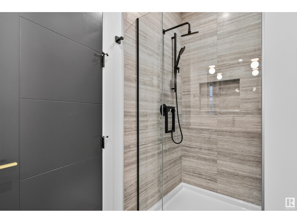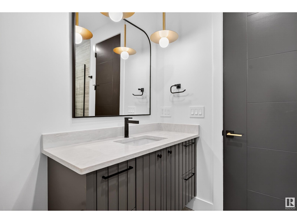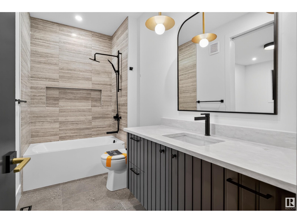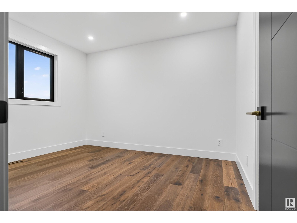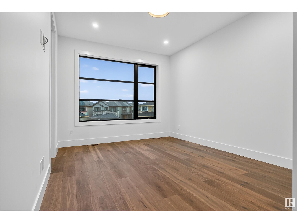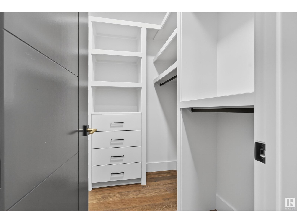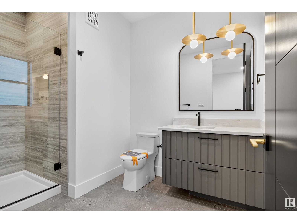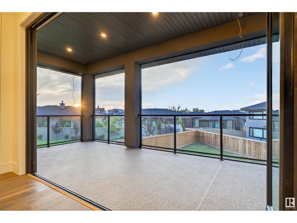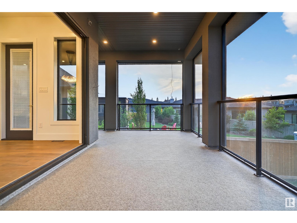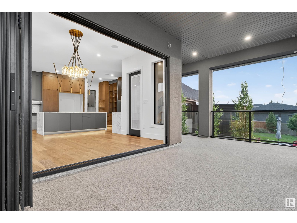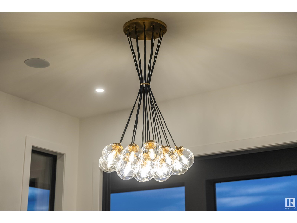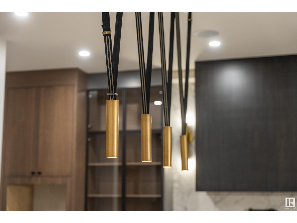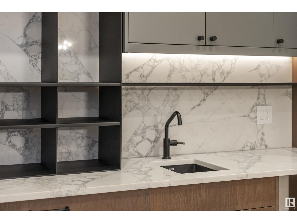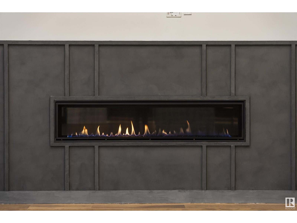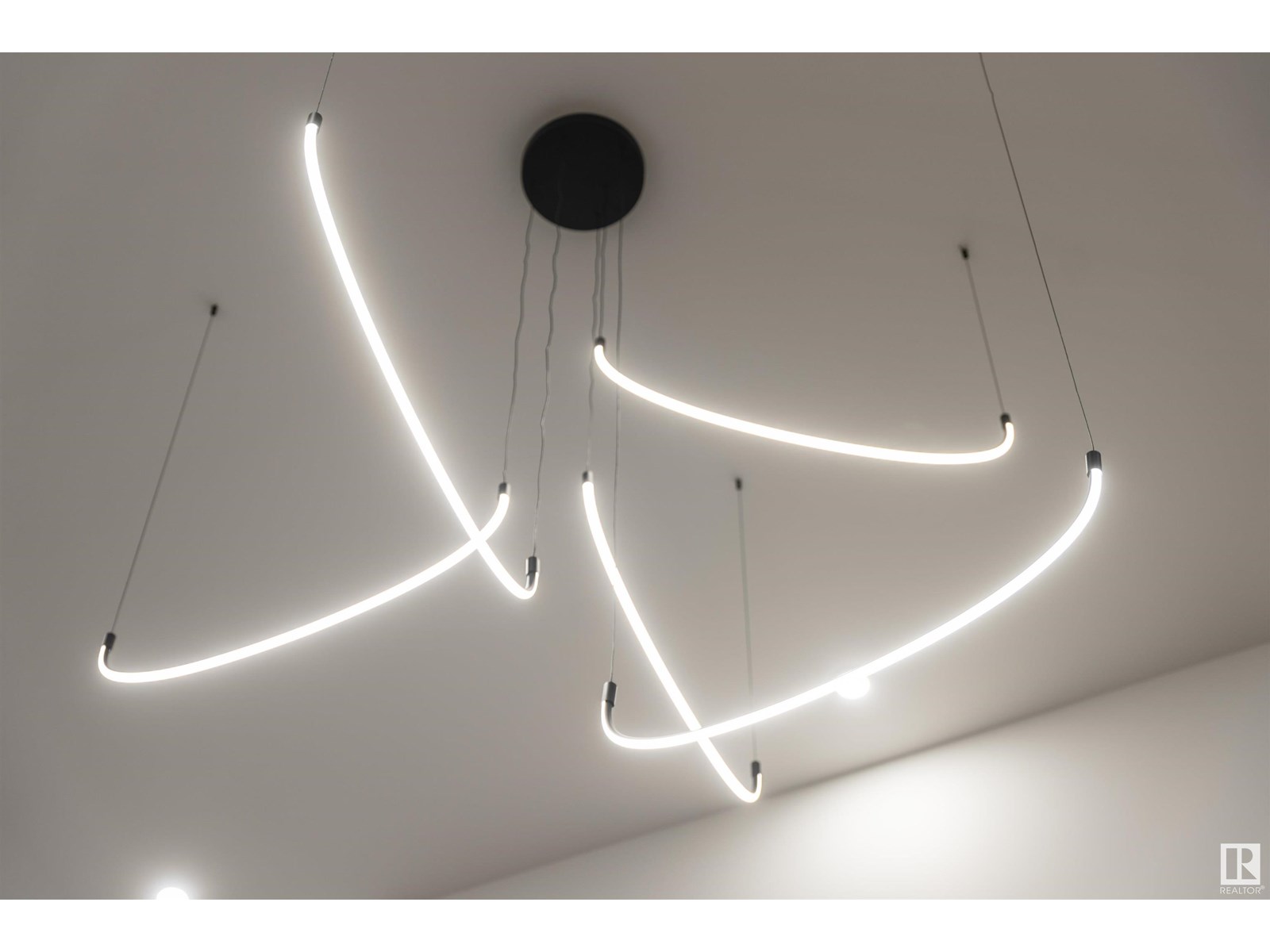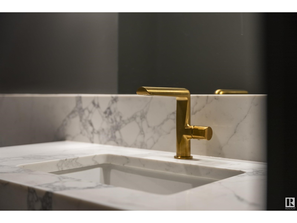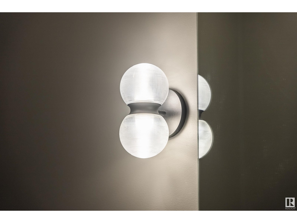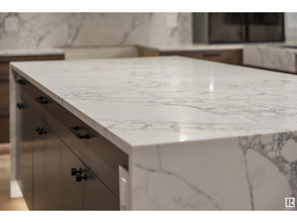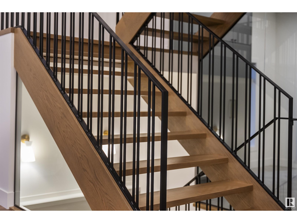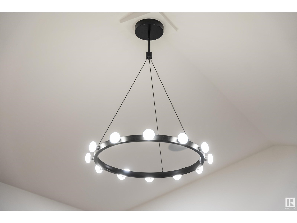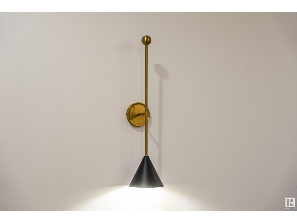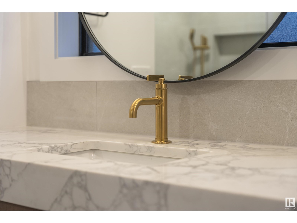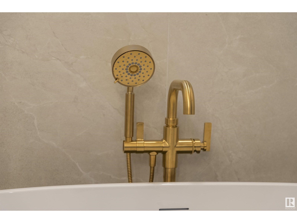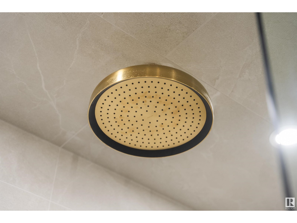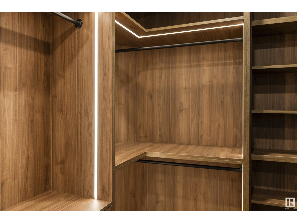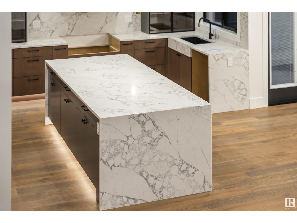5 Bedroom
6 Bathroom
3,920 ft2
Forced Air
$1,699,900
Step into a bespoke estate in River’s Edge Keswick, where every detail whispers sophistication. With nearly 4,000 SF of elevated living, this 5 bed, 6 bath home is a designer’s dream - from rich hardwood floors on both levels (and stairs) to a showstopping folding patio door that seamlessly merges indoor and outdoor living. Entertain in a sleek chef’s kitchen with panel-ready cabinetry, under-cabinet lighting, and custom metal touches including a statement hood fan, pantry door, and open shelving. The 10’ ceilings add drama, while iron railings, LED-lit closets, and curated designer lighting elevate every room. A screened deck overlooks your private sanctuary, and the triple garage (with epoxy floors) and oversized driveway deliver ultimate function. With a separate basement entry and luxe finishes throughout, this is more than a home; it’s a statement. (id:47041)
Property Details
|
MLS® Number
|
E4448869 |
|
Property Type
|
Single Family |
|
Neigbourhood
|
Keswick |
|
Amenities Near By
|
Golf Course, Playground, Schools, Shopping |
|
Features
|
Cul-de-sac, No Back Lane, Closet Organizers, No Animal Home, No Smoking Home |
|
Structure
|
Deck |
Building
|
Bathroom Total
|
6 |
|
Bedrooms Total
|
5 |
|
Amenities
|
Ceiling - 10ft, Ceiling - 9ft |
|
Appliances
|
Garage Door Opener Remote(s), Garage Door Opener |
|
Basement Development
|
Unfinished |
|
Basement Type
|
Full (unfinished) |
|
Ceiling Type
|
Vaulted |
|
Constructed Date
|
2025 |
|
Construction Style Attachment
|
Detached |
|
Half Bath Total
|
1 |
|
Heating Type
|
Forced Air |
|
Stories Total
|
2 |
|
Size Interior
|
3,920 Ft2 |
|
Type
|
House |
Parking
Land
|
Acreage
|
No |
|
Fence Type
|
Fence |
|
Land Amenities
|
Golf Course, Playground, Schools, Shopping |
|
Size Irregular
|
773.89 |
|
Size Total
|
773.89 M2 |
|
Size Total Text
|
773.89 M2 |
Rooms
| Level |
Type |
Length |
Width |
Dimensions |
|
Main Level |
Living Room |
|
|
17'6" x 19'4 |
|
Main Level |
Dining Room |
|
|
13'11" x 8'2 |
|
Main Level |
Kitchen |
|
|
21'5" x 16'3 |
|
Main Level |
Second Kitchen |
|
|
15'7" x 11'1 |
|
Main Level |
Bedroom 5 |
|
|
12' x 13'7 |
|
Main Level |
Mud Room |
|
|
11'7" x 13'8 |
|
Upper Level |
Family Room |
|
|
19'3" x 14'3 |
|
Upper Level |
Primary Bedroom |
|
|
13'11" x 20'3 |
|
Upper Level |
Bedroom 2 |
|
|
10'11" x 19'8 |
|
Upper Level |
Bedroom 3 |
|
|
11' x 15' |
|
Upper Level |
Bedroom 4 |
|
|
13'2 x 10'11 |
|
Upper Level |
Laundry Room |
|
|
6'2" x 10'1 |
https://www.realtor.ca/real-estate/28630957/4712-knight-cl-sw-edmonton-keswick
