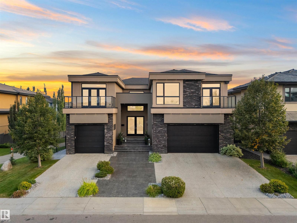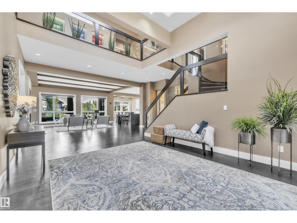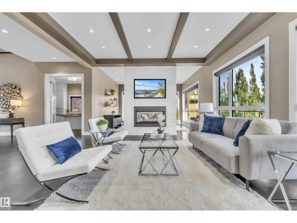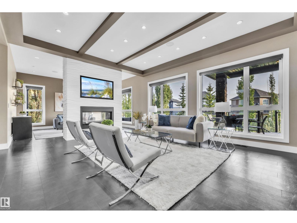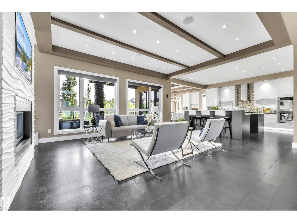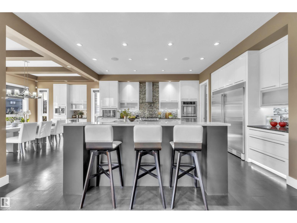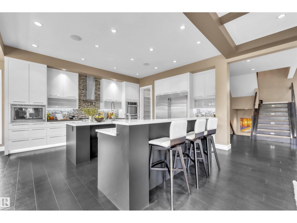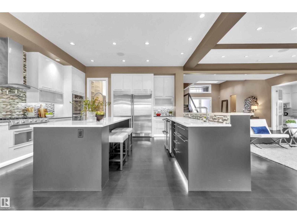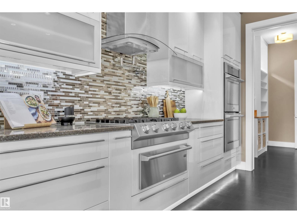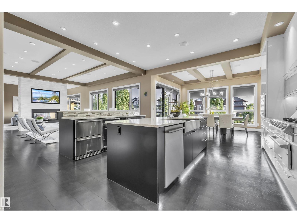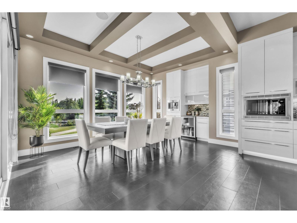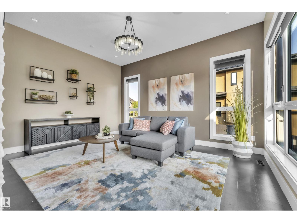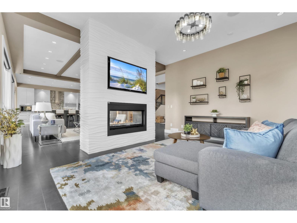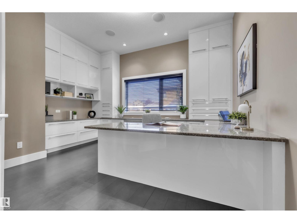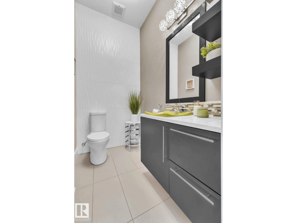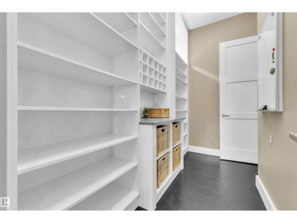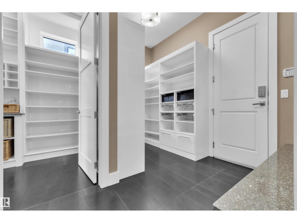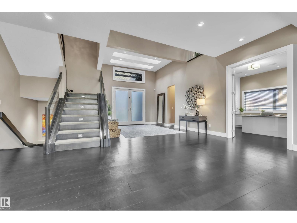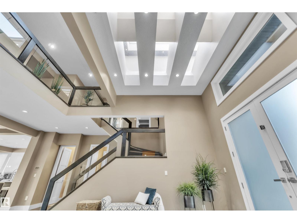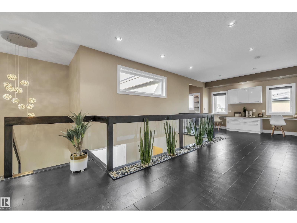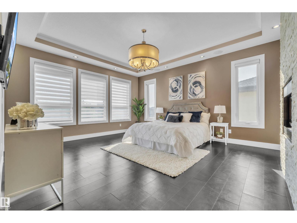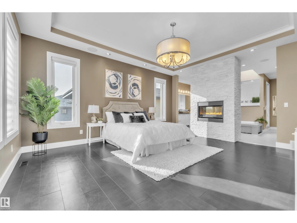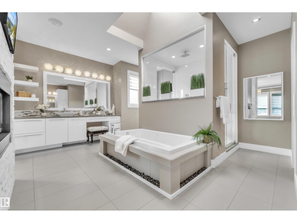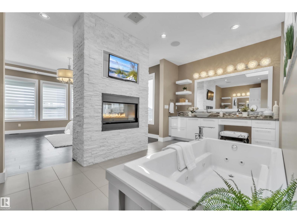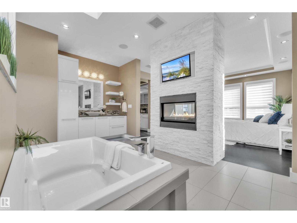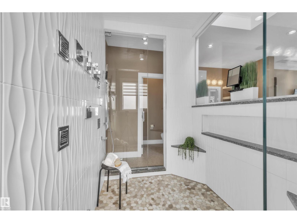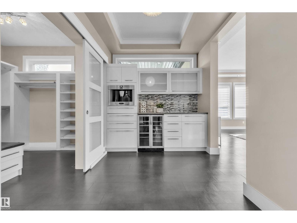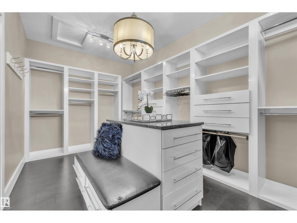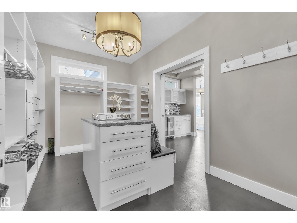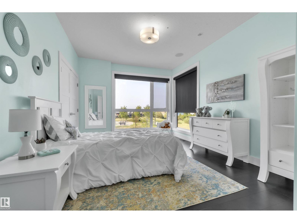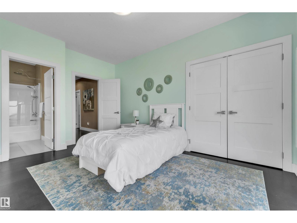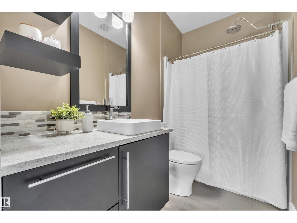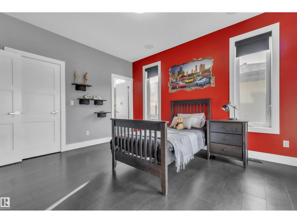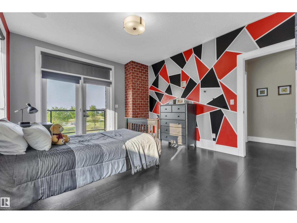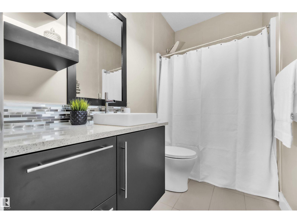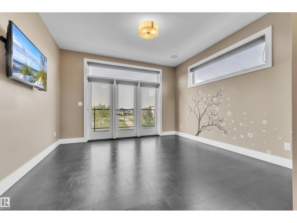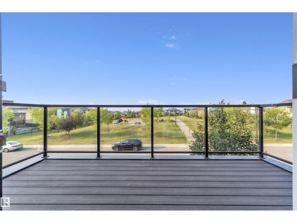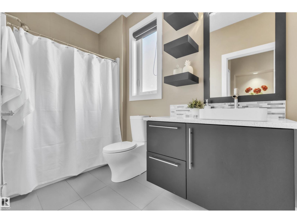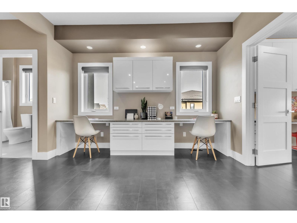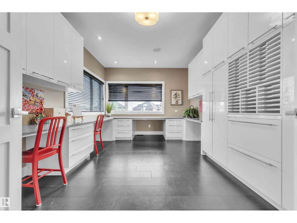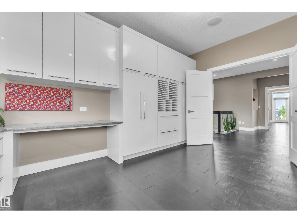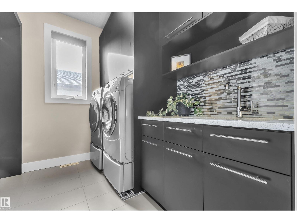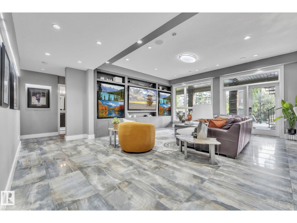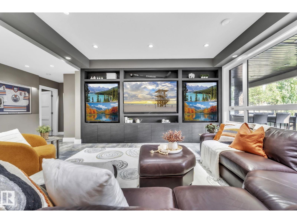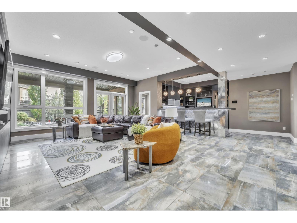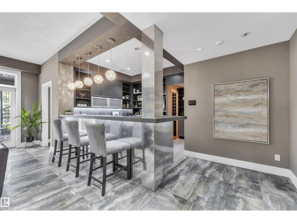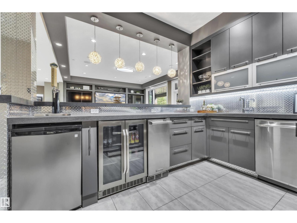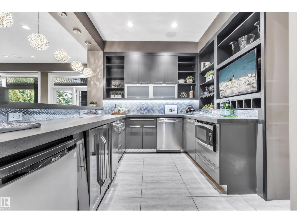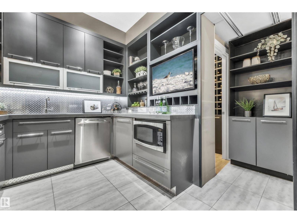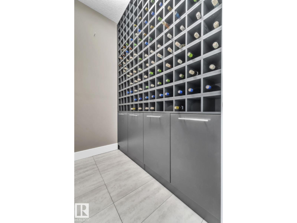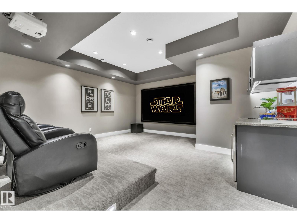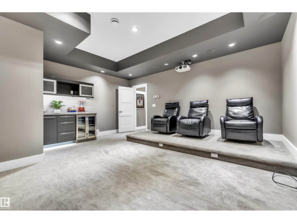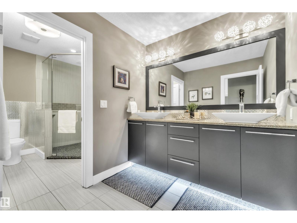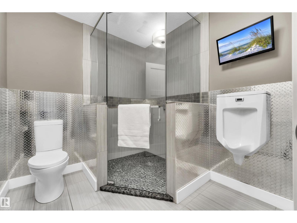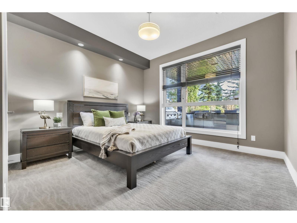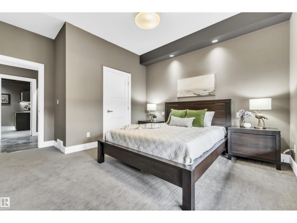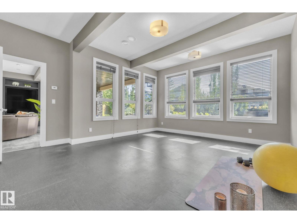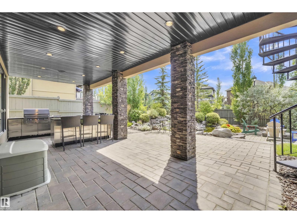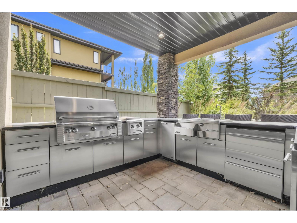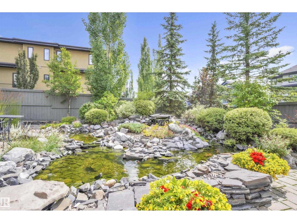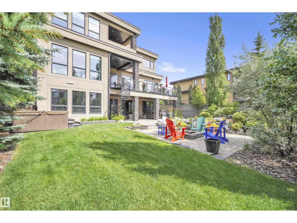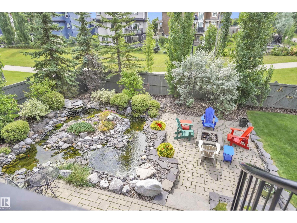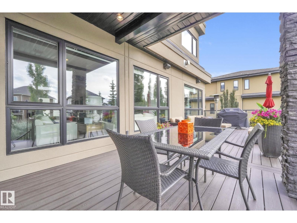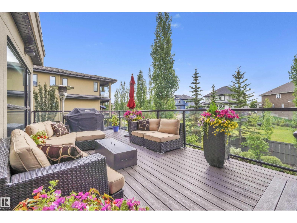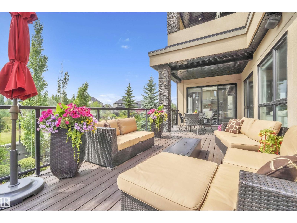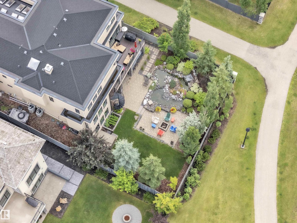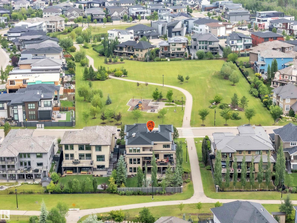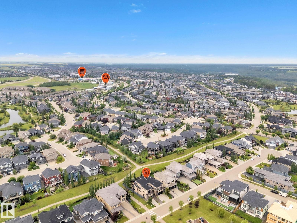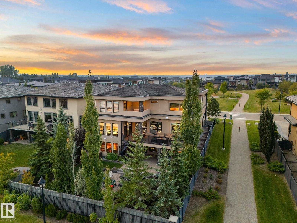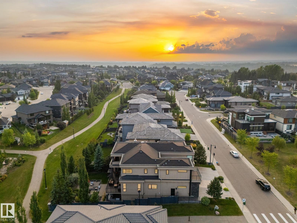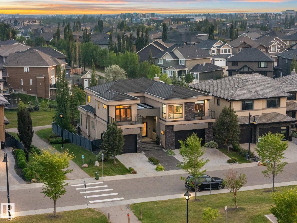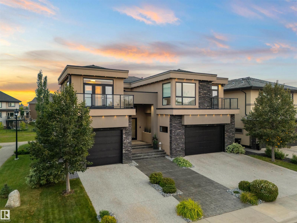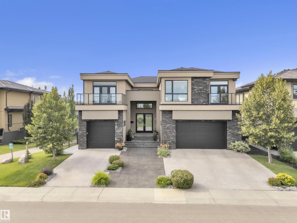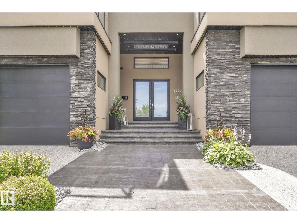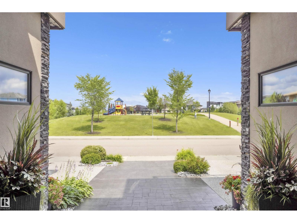5 Bedroom
6 Bathroom
4,629 ft2
Fireplace
Central Air Conditioning
Forced Air
$2,200,000
Modern luxury welcomes you to this expansive walk out estate w/over 6500sqft of living space in the prestigious community of WestPointe Estates.Built by Award-winning Vicky Homes this residence will impress at every turn.The spacious chefs kitchen features dual islands,premium appliances,quartz+walk-thru pantry.The main floor offers living room,great room,office,mudroom,2pc bath+access to the two garages.Upstairs the primary retreat features a spa ensuite,grand closet+coffee bar.Three additional bedrooms(each w/ensuites),craft room+homework space complete upper level.The basement is an entertainers dream,offering sports media room w/TV wall,bar,hidden wine cellar,separate theatre room,gym,5th bedroom,bath+walkout access to patio w/outdoor kitchen.The exceptional yard features oversized deck,tranquil rock/water garden+firepit.Upgrades:Leather Flooring,3 Balconies,Home Automation System,12 TVs,Custom Cabinetry,Gem Stone Lighting...The list is endless!Perfectly located,fronting a park+backing a walking path. (id:47041)
Property Details
|
MLS® Number
|
E4457985 |
|
Property Type
|
Single Family |
|
Neigbourhood
|
Windermere |
|
Amenities Near By
|
Park, Golf Course, Playground, Public Transit, Schools, Shopping |
|
Features
|
See Remarks, Park/reserve, Wet Bar, Closet Organizers, No Animal Home, No Smoking Home, Environmental Reserve |
|
Parking Space Total
|
6 |
|
Structure
|
Deck, Fire Pit, Porch, Patio(s) |
Building
|
Bathroom Total
|
6 |
|
Bedrooms Total
|
5 |
|
Amenities
|
Ceiling - 10ft |
|
Appliances
|
Alarm System, Dishwasher, Dryer, Microwave, Refrigerator, Stove, Washer, Window Coverings, Wine Fridge, See Remarks |
|
Basement Development
|
Finished |
|
Basement Features
|
Walk Out |
|
Basement Type
|
Full (finished) |
|
Ceiling Type
|
Vaulted |
|
Constructed Date
|
2013 |
|
Construction Style Attachment
|
Detached |
|
Cooling Type
|
Central Air Conditioning |
|
Fireplace Fuel
|
Gas |
|
Fireplace Present
|
Yes |
|
Fireplace Type
|
Unknown |
|
Half Bath Total
|
1 |
|
Heating Type
|
Forced Air |
|
Stories Total
|
2 |
|
Size Interior
|
4,629 Ft2 |
|
Type
|
House |
Parking
Land
|
Acreage
|
No |
|
Fence Type
|
Fence |
|
Land Amenities
|
Park, Golf Course, Playground, Public Transit, Schools, Shopping |
|
Size Irregular
|
827.29 |
|
Size Total
|
827.29 M2 |
|
Size Total Text
|
827.29 M2 |
Rooms
| Level |
Type |
Length |
Width |
Dimensions |
|
Basement |
Family Room |
8.08 m |
7.59 m |
8.08 m x 7.59 m |
|
Basement |
Bonus Room |
5.22 m |
4.68 m |
5.22 m x 4.68 m |
|
Basement |
Bedroom 5 |
3.83 m |
4.68 m |
3.83 m x 4.68 m |
|
Basement |
Media |
5.28 m |
5.05 m |
5.28 m x 5.05 m |
|
Main Level |
Living Room |
4.9 m |
4.43 m |
4.9 m x 4.43 m |
|
Main Level |
Dining Room |
3.67 m |
5.21 m |
3.67 m x 5.21 m |
|
Main Level |
Kitchen |
5.59 m |
4.93 m |
5.59 m x 4.93 m |
|
Main Level |
Great Room |
6.47 m |
8.33 m |
6.47 m x 8.33 m |
|
Main Level |
Mud Room |
3.98 m |
3.1 m |
3.98 m x 3.1 m |
|
Main Level |
Office |
3.99 m |
4.47 m |
3.99 m x 4.47 m |
|
Upper Level |
Den |
5.03 m |
3.59 m |
5.03 m x 3.59 m |
|
Upper Level |
Primary Bedroom |
4.6 m |
5.41 m |
4.6 m x 5.41 m |
|
Upper Level |
Bedroom 2 |
3.75 m |
4.45 m |
3.75 m x 4.45 m |
|
Upper Level |
Bedroom 3 |
3.53 m |
4.81 m |
3.53 m x 4.81 m |
|
Upper Level |
Bedroom 4 |
3.97 m |
6.16 m |
3.97 m x 6.16 m |
|
Upper Level |
Laundry Room |
2.83 m |
2.37 m |
2.83 m x 2.37 m |
https://www.realtor.ca/real-estate/28869943/4727-woolsey-cm-nw-edmonton-windermere
