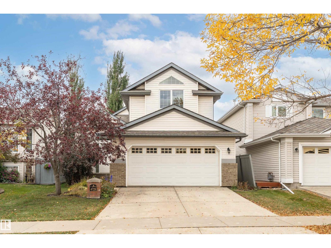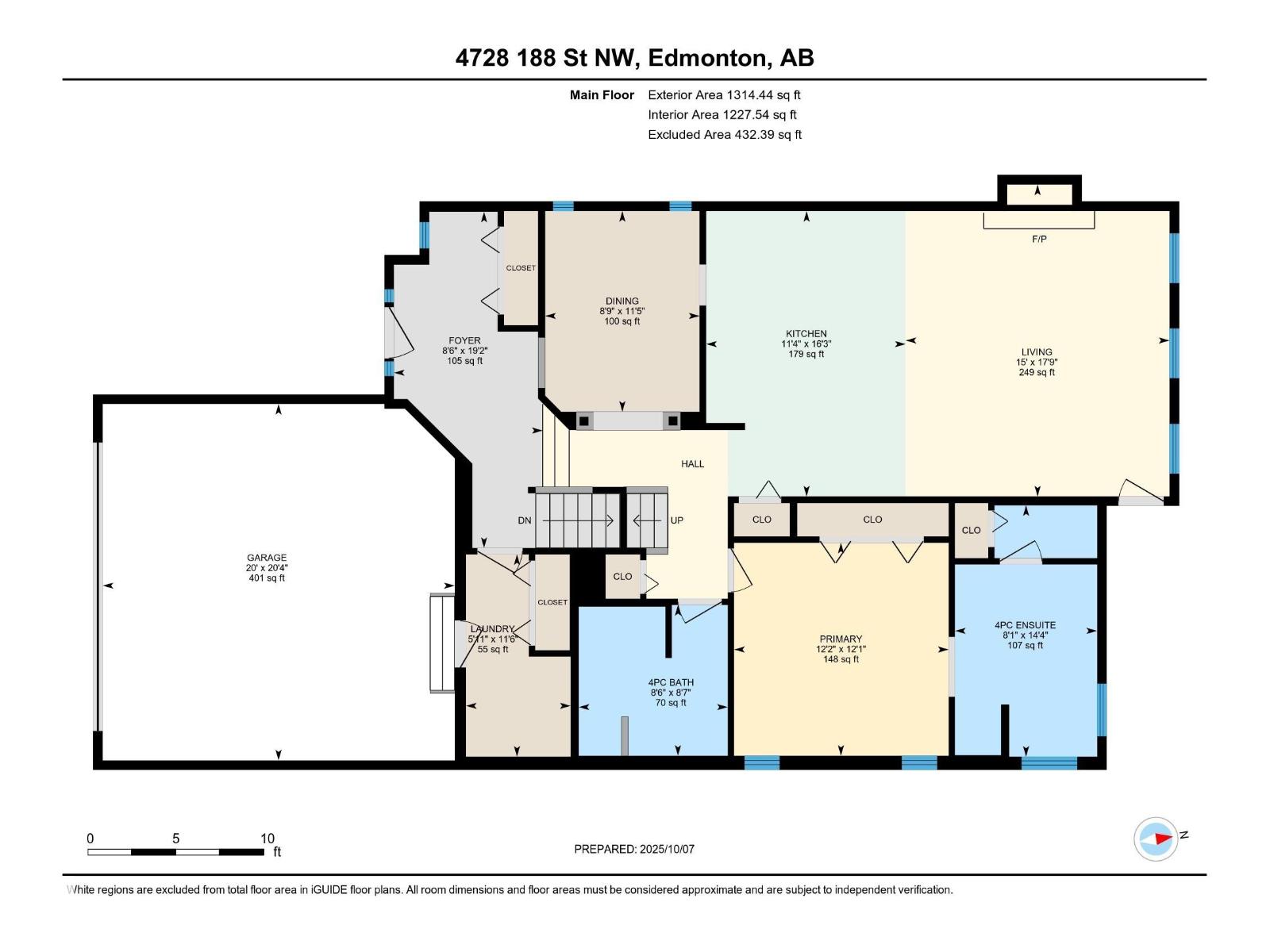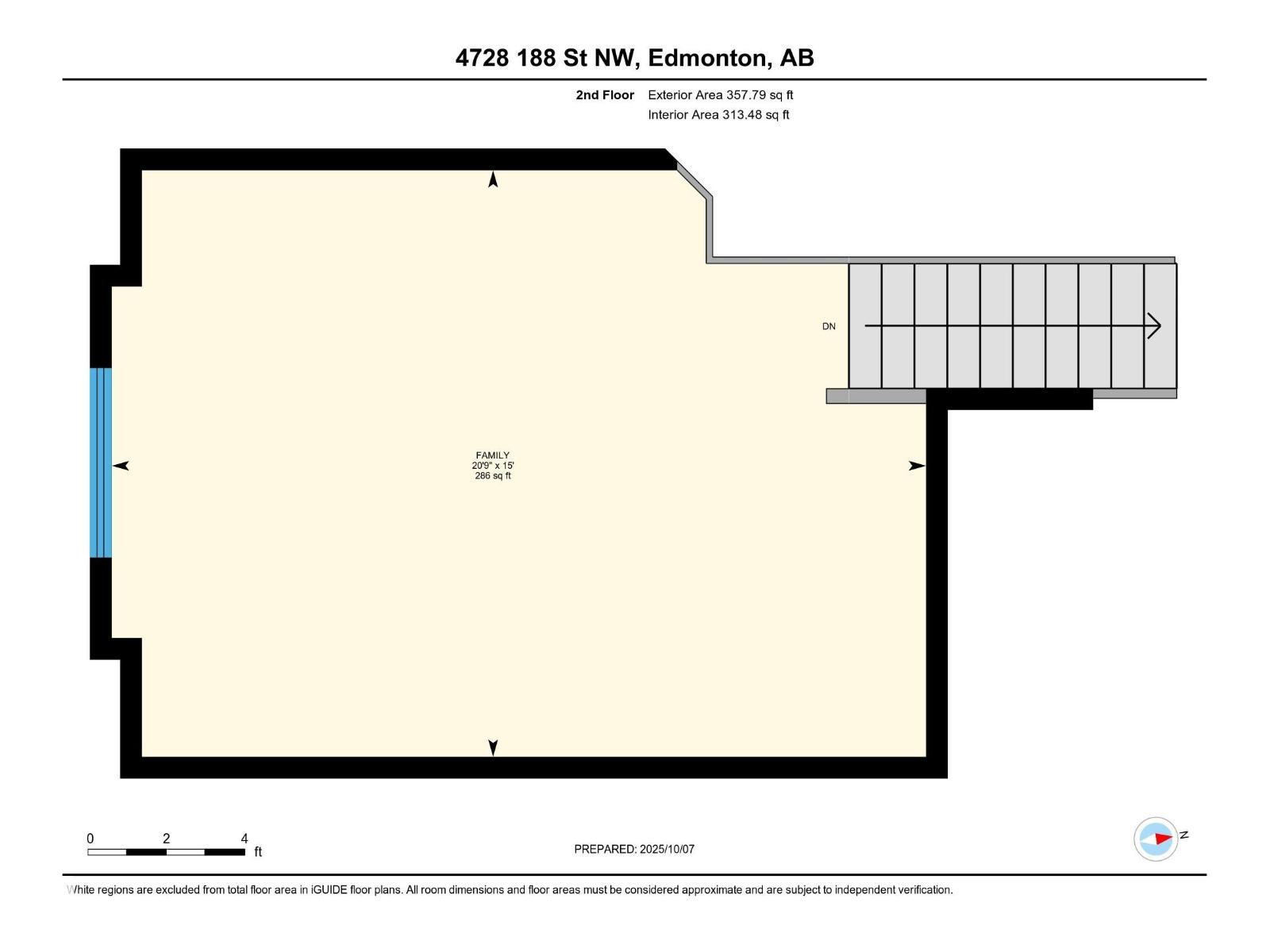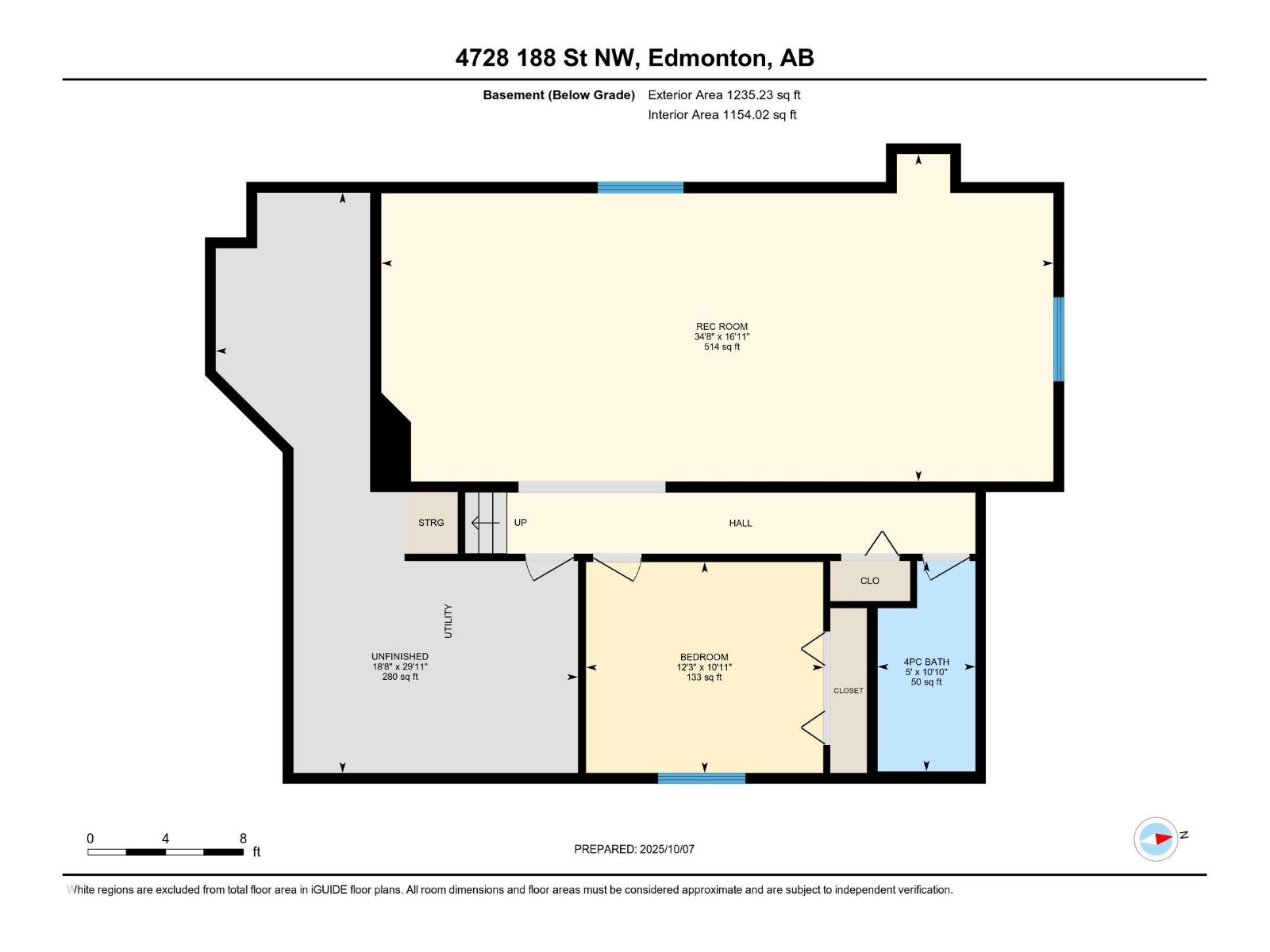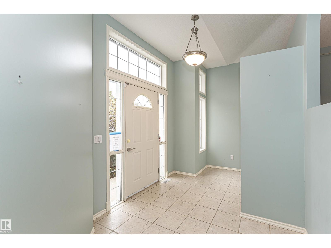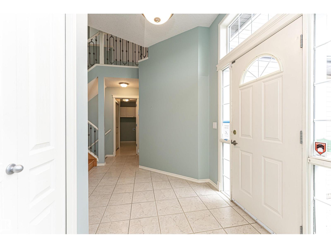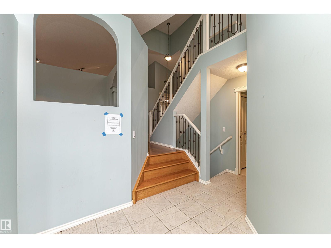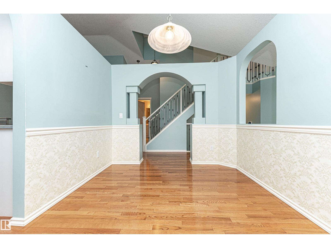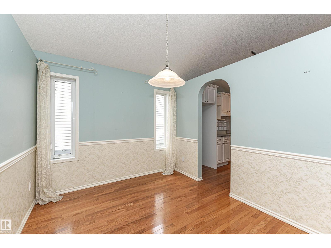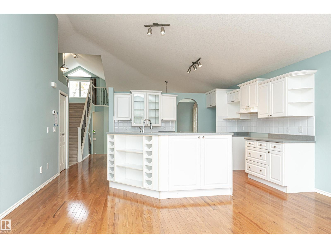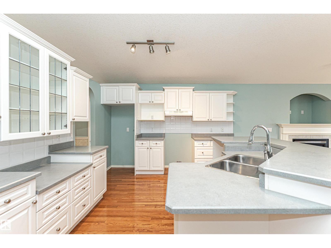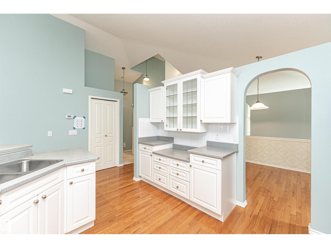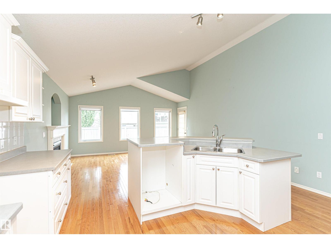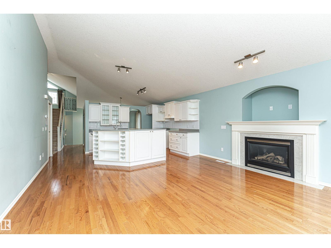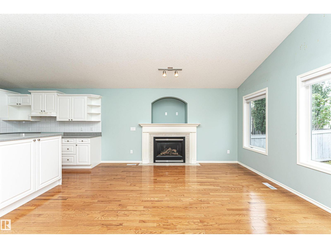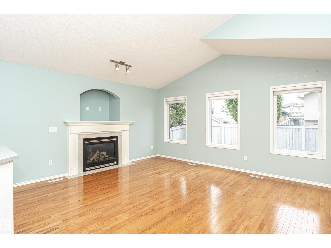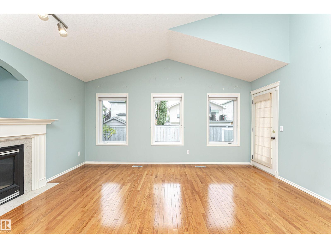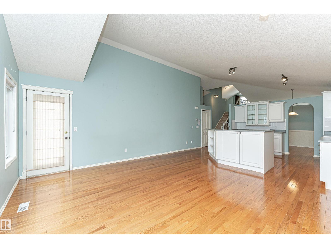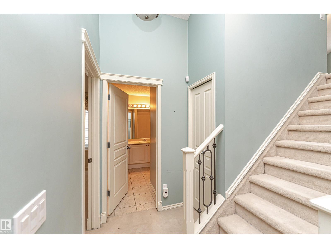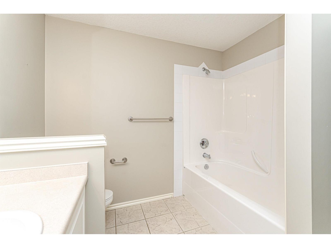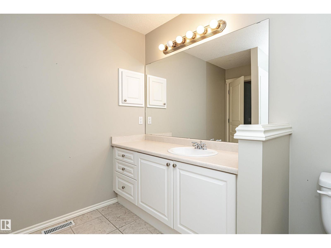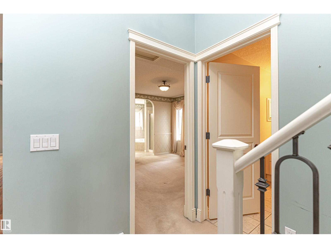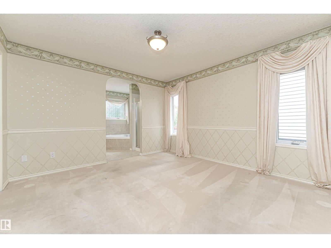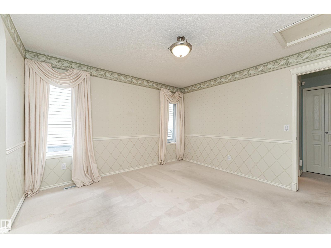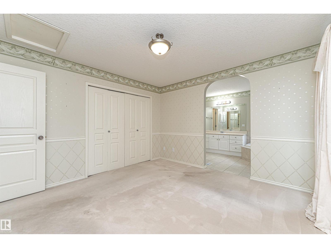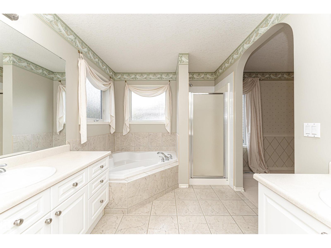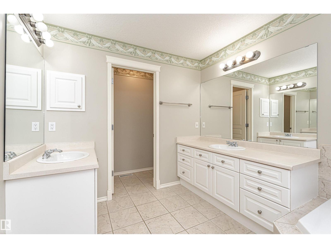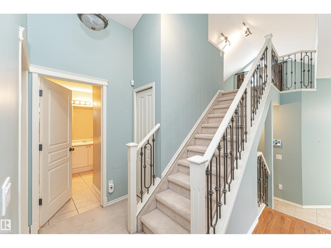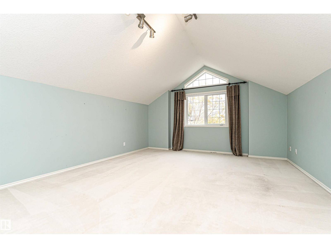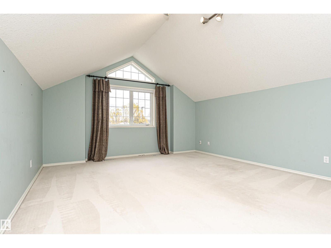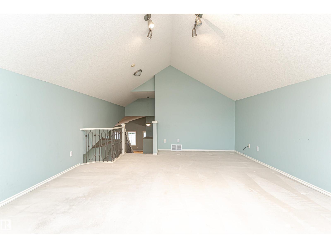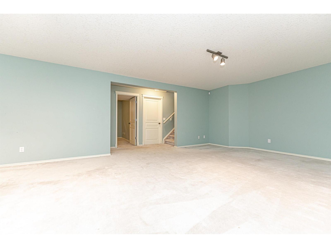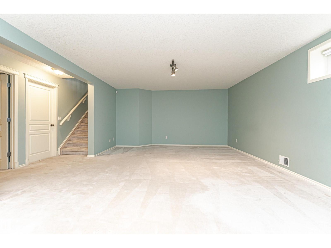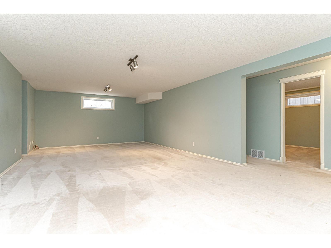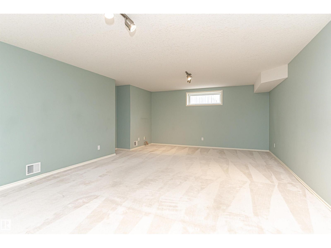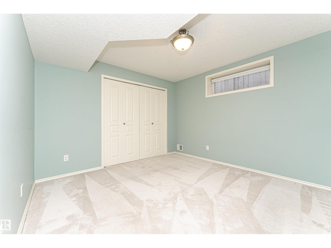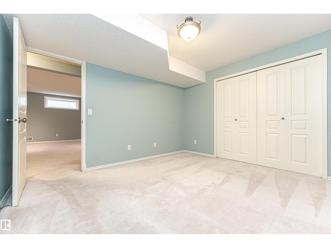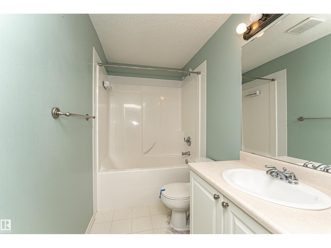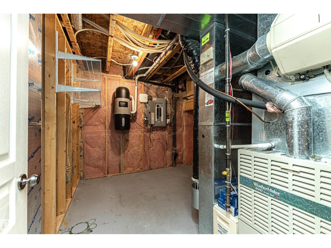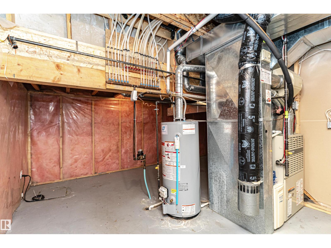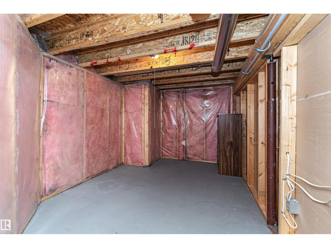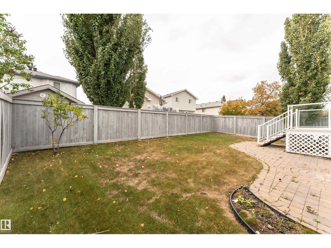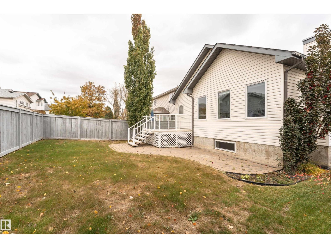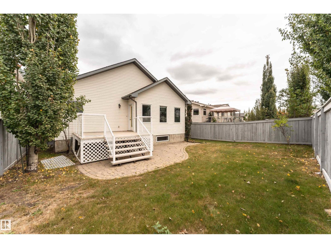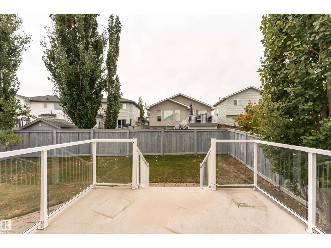2 Bedroom
3 Bathroom
1,672 ft2
Bi-Level
Forced Air
$499,900
This immaculate Bi-Level home is located in Jamieson Place. Offering 2907 sq ft of total living space, featuring 2 bedrooms, 3 bathrooms, and a double attached heated garage. A spacious entryway leads to the bright living room. The open concept floor plan gives direct access to the kitchen, featuring ample counter space, a corner island, and custom cabinets. The master bedroom boasts a 4-pc ensuite bath. A 4-pc bath completes the main floor. Upstairs, a bonus room with vaulted ceilings and additional picture windows provides versatile space. The finished basement offers a family room, an additional bedroom, and a 4-pc bathroom. Close to schools, shopping, and all amenities, with quick access to Anthony Henday. (id:47041)
Property Details
|
MLS® Number
|
E4461828 |
|
Property Type
|
Single Family |
|
Neigbourhood
|
Jamieson Place |
|
Amenities Near By
|
Playground, Public Transit, Schools, Shopping |
|
Structure
|
Deck |
Building
|
Bathroom Total
|
3 |
|
Bedrooms Total
|
2 |
|
Appliances
|
See Remarks |
|
Architectural Style
|
Bi-level |
|
Basement Development
|
Finished |
|
Basement Type
|
Full (finished) |
|
Constructed Date
|
1999 |
|
Construction Style Attachment
|
Detached |
|
Heating Type
|
Forced Air |
|
Size Interior
|
1,672 Ft2 |
|
Type
|
House |
Parking
Land
|
Acreage
|
No |
|
Fence Type
|
Fence |
|
Land Amenities
|
Playground, Public Transit, Schools, Shopping |
|
Size Irregular
|
447.29 |
|
Size Total
|
447.29 M2 |
|
Size Total Text
|
447.29 M2 |
Rooms
| Level |
Type |
Length |
Width |
Dimensions |
|
Basement |
Family Room |
|
|
10.56 *5.15 |
|
Basement |
Bedroom 2 |
|
|
3.73 * 3.32 |
|
Main Level |
Living Room |
|
|
4.58 * 5.41 |
|
Main Level |
Dining Room |
|
|
2.68 * 3.48 |
|
Main Level |
Kitchen |
|
|
3.46 * 4.95 |
|
Main Level |
Primary Bedroom |
|
|
3.72 * 3.70 |
|
Upper Level |
Bonus Room |
|
|
6.34 * 4.57 |
https://www.realtor.ca/real-estate/28981064/4728-188-st-nw-edmonton-jamieson-place
