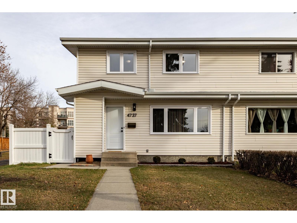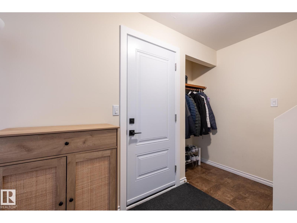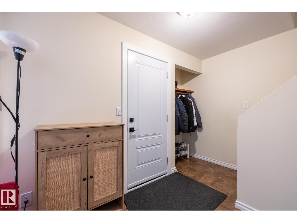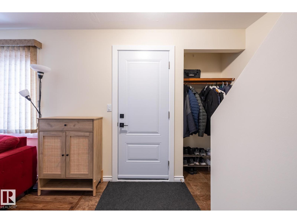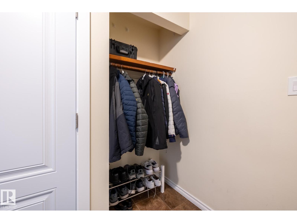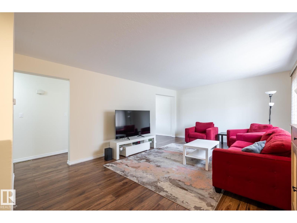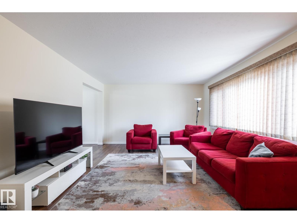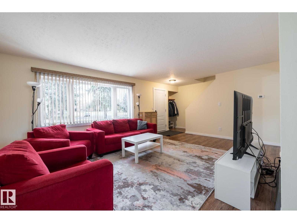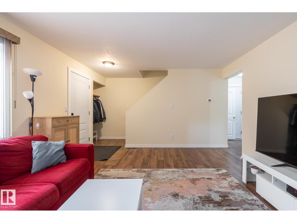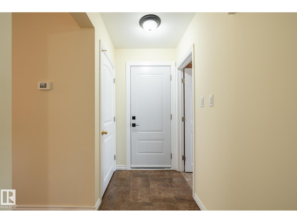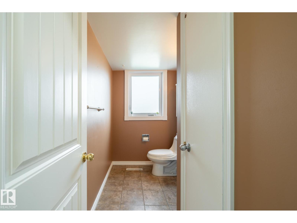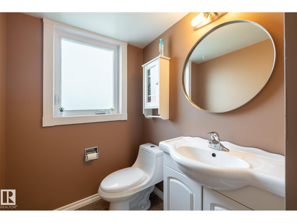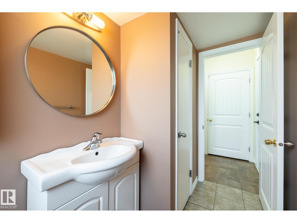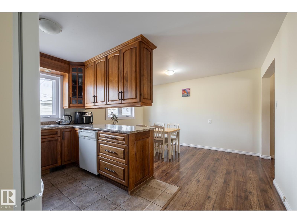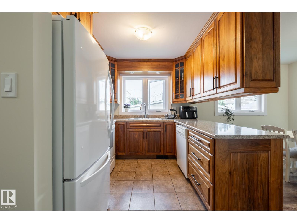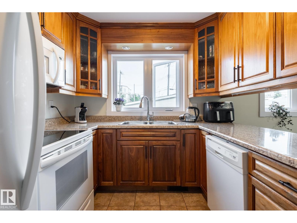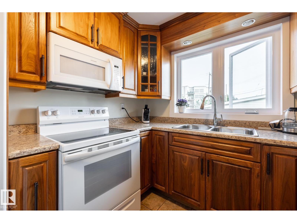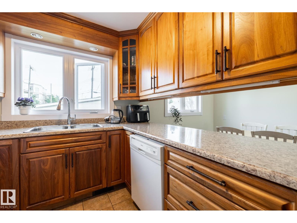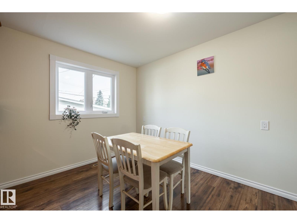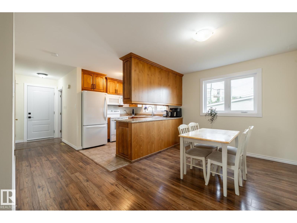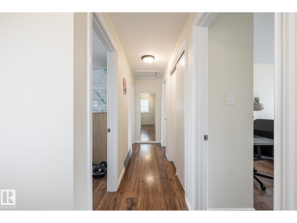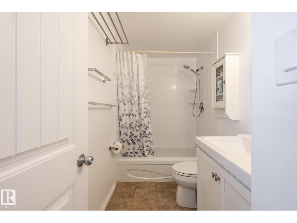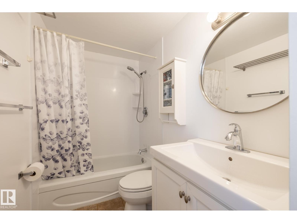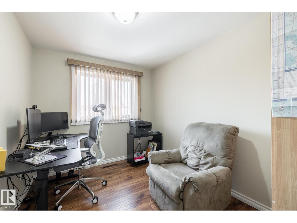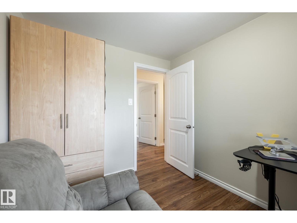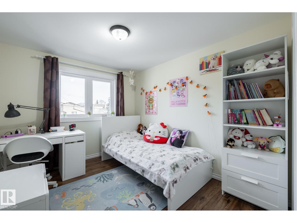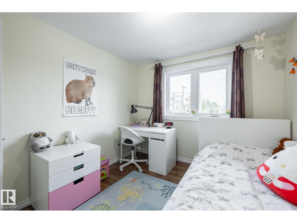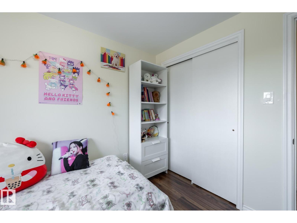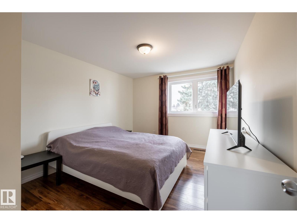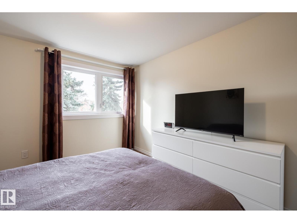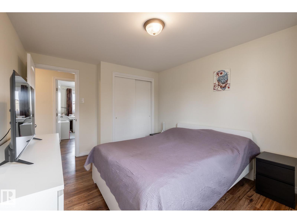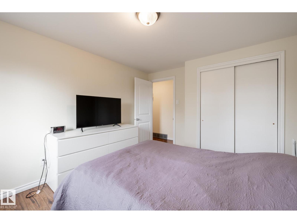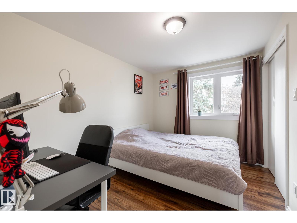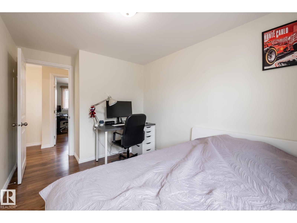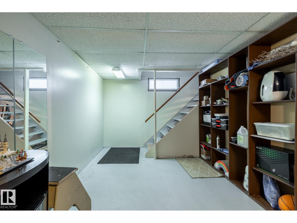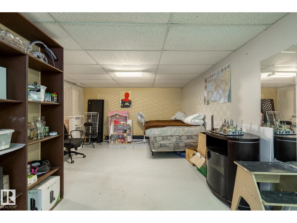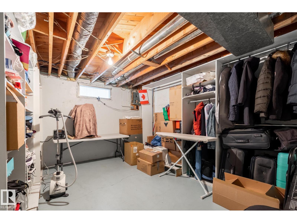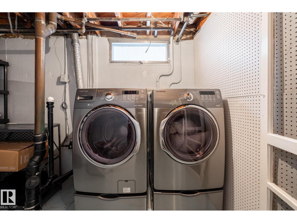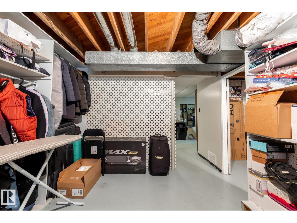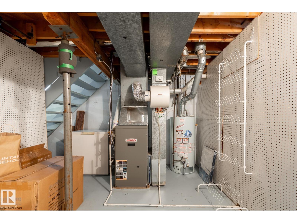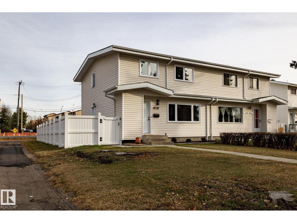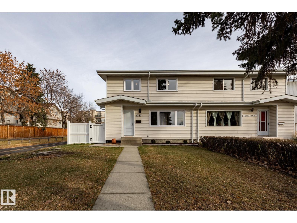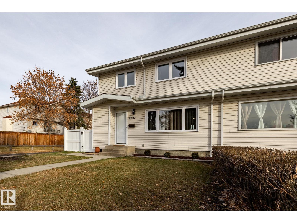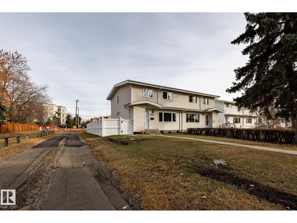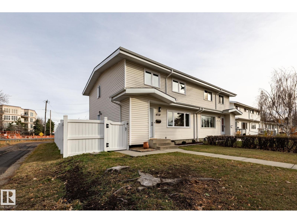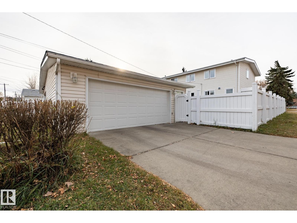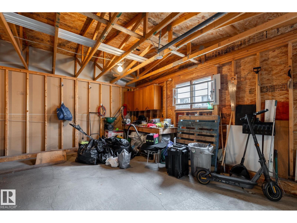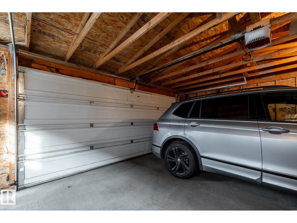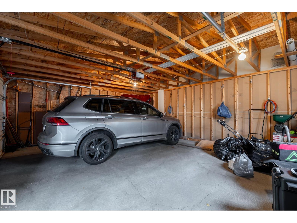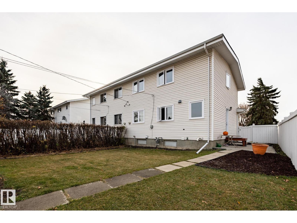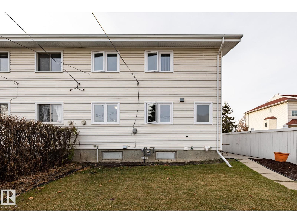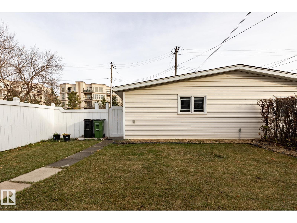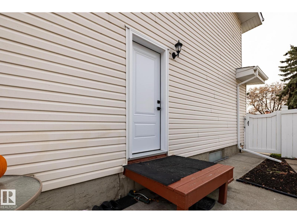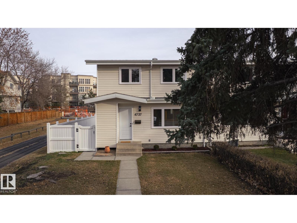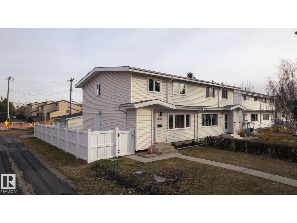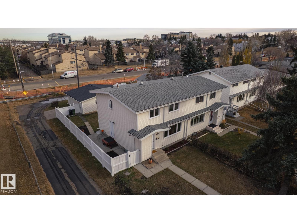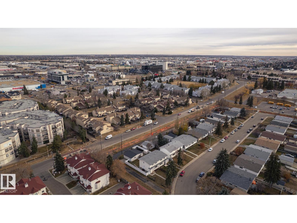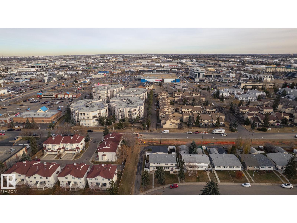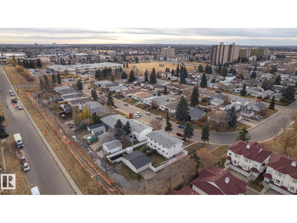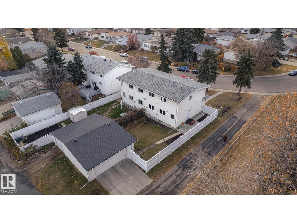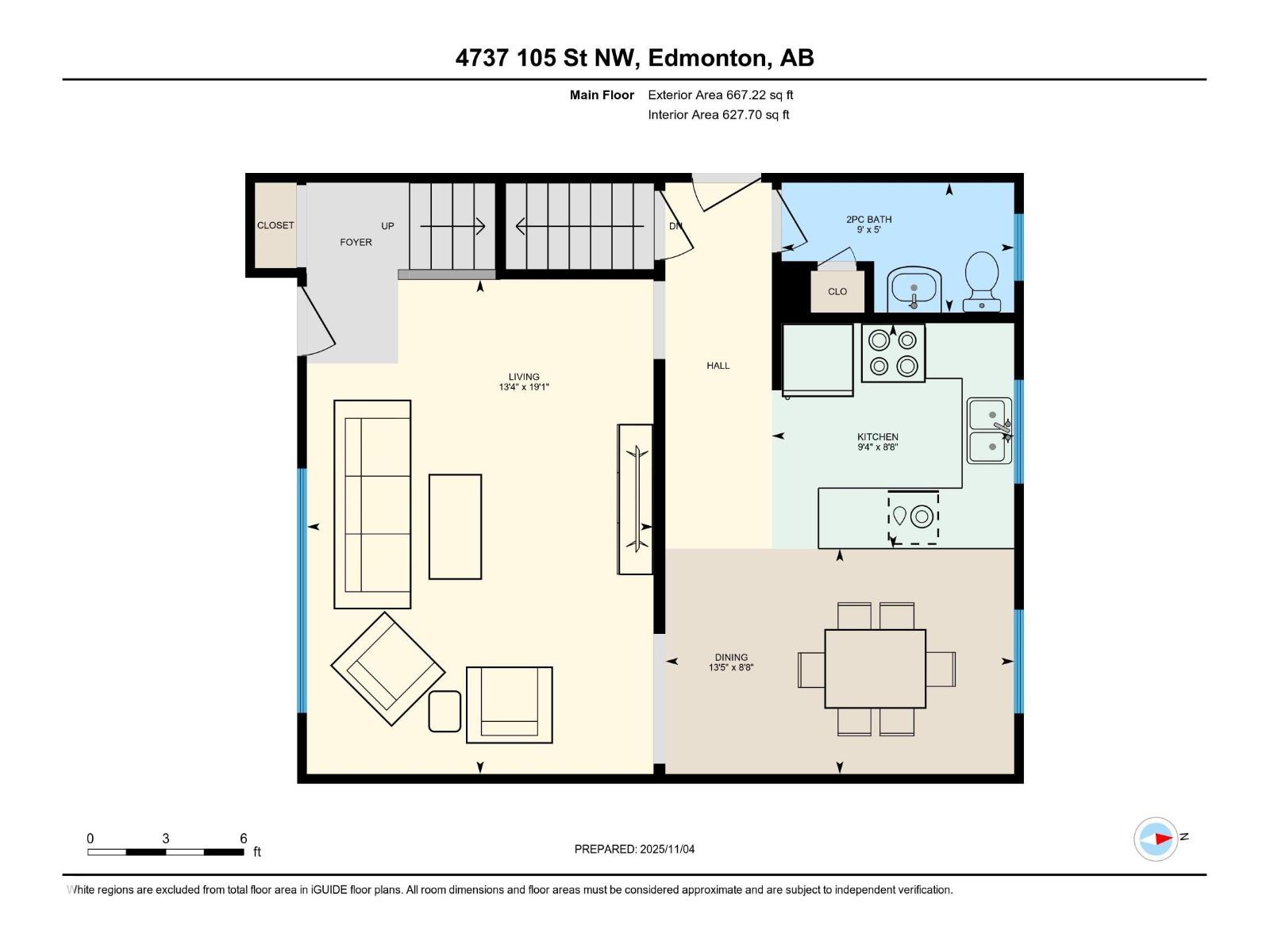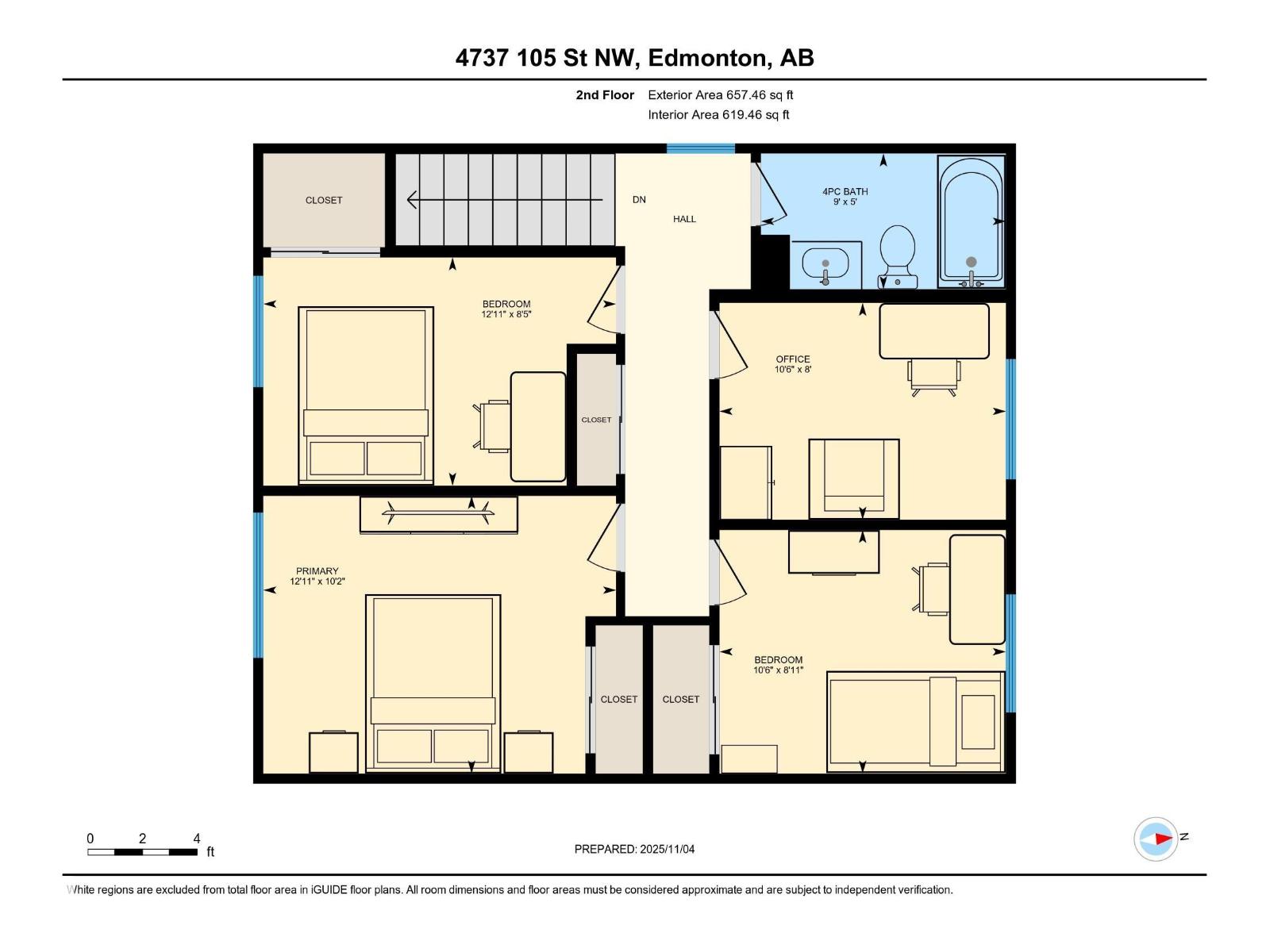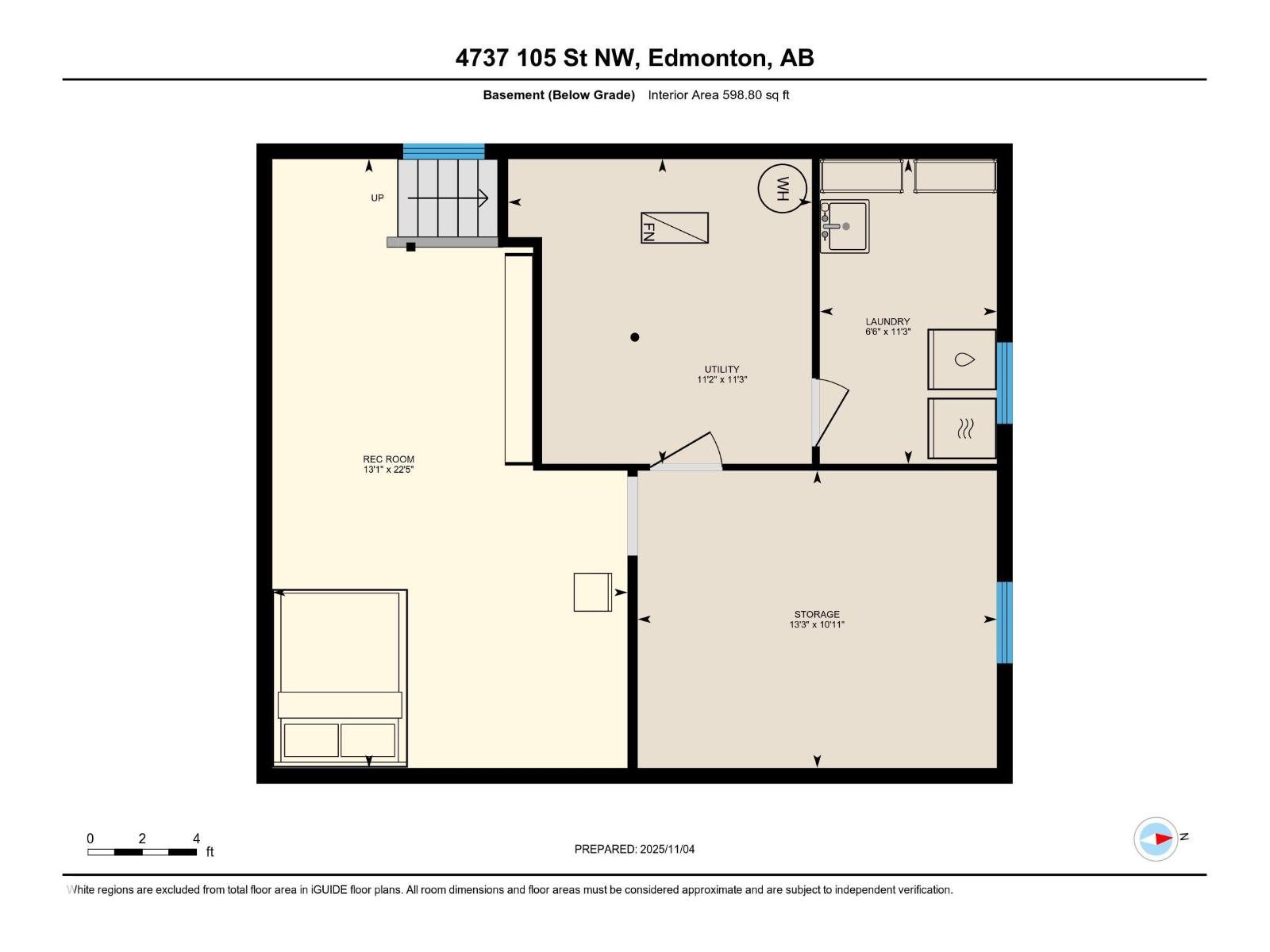4 Bedroom
2 Bathroom
1,325 ft2
Forced Air
$390,000
Amazing SPACIOUS half duplex with 1325 sq ft of living space waiting for the next owner in Empire Park! Starting from a nice front yard with updated landscaping, it keeps showing that it was loved and well maintained by the owners. This home offers a large living room full of natural light, recently updated kitchen with dining area overlooking the backyard and 2-piece bath on the main level. Upstairs there are FOUR spacious bedrooms offering plenty of room for the whole family. Full 4 piece bath completes the upper level. Large basement is partially finished with a laundry area, recreation room and storage. Recent updates include new paint, NEW windows, new front door, new over the range microwave. Some light fixtures, all doors hardware, and electrical outlets were also upgraded. This beautiful property has a good size backyard, is fully fenced and boasts a double car garage! Unbeatable location near park, walking distance to schools, LRT, Southgate Mall and Superstore. Great for families or investors! (id:47041)
Property Details
|
MLS® Number
|
E4464965 |
|
Property Type
|
Single Family |
|
Neigbourhood
|
Empire Park |
|
Amenities Near By
|
Playground, Public Transit, Schools, Shopping |
|
Features
|
Closet Organizers, No Smoking Home |
Building
|
Bathroom Total
|
2 |
|
Bedrooms Total
|
4 |
|
Amenities
|
Vinyl Windows |
|
Appliances
|
Dishwasher, Dryer, Freezer, Garage Door Opener Remote(s), Garage Door Opener, Microwave Range Hood Combo, Refrigerator, Stove, Washer, Window Coverings |
|
Basement Development
|
Partially Finished |
|
Basement Type
|
Full (partially Finished) |
|
Constructed Date
|
1965 |
|
Construction Style Attachment
|
Semi-detached |
|
Half Bath Total
|
1 |
|
Heating Type
|
Forced Air |
|
Stories Total
|
2 |
|
Size Interior
|
1,325 Ft2 |
|
Type
|
Duplex |
Parking
Land
|
Acreage
|
No |
|
Fence Type
|
Fence |
|
Land Amenities
|
Playground, Public Transit, Schools, Shopping |
|
Size Irregular
|
389.21 |
|
Size Total
|
389.21 M2 |
|
Size Total Text
|
389.21 M2 |
Rooms
| Level |
Type |
Length |
Width |
Dimensions |
|
Basement |
Laundry Room |
|
|
11'3" x 6'6" |
|
Basement |
Recreation Room |
|
|
22'5" x 13'1" |
|
Main Level |
Living Room |
|
|
19'1" x 13'4" |
|
Main Level |
Dining Room |
|
|
8'8" x 13'5" |
|
Main Level |
Kitchen |
|
|
8'9" x 9'4" |
|
Upper Level |
Primary Bedroom |
|
|
10'2" x 12'11 |
|
Upper Level |
Bedroom 2 |
|
|
8'11" x 10'6" |
|
Upper Level |
Bedroom 3 |
|
|
8'5" x 12'11" |
|
Upper Level |
Bedroom 4 |
|
|
8' x 10'6" |
https://www.realtor.ca/real-estate/29077240/4737-105-st-nw-edmonton-empire-park
