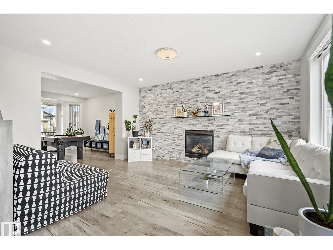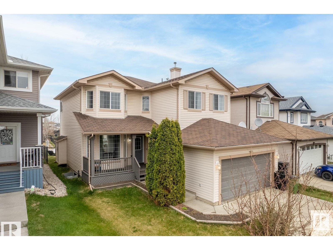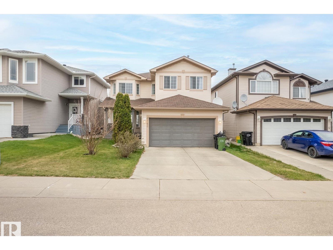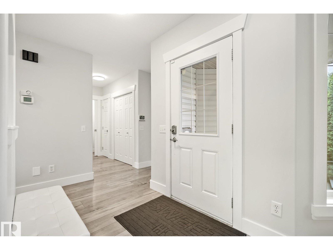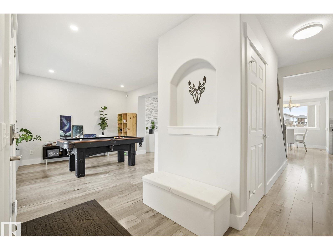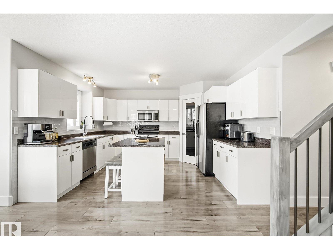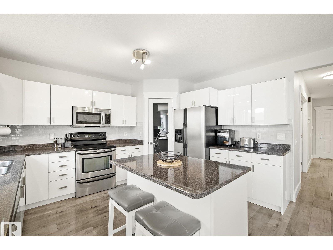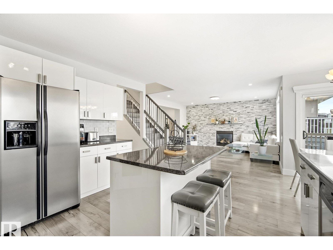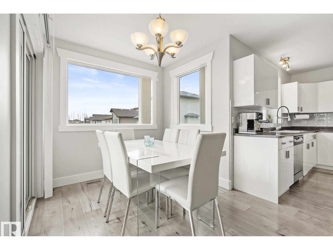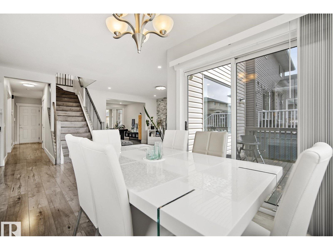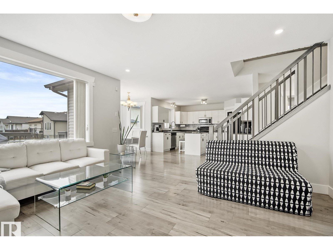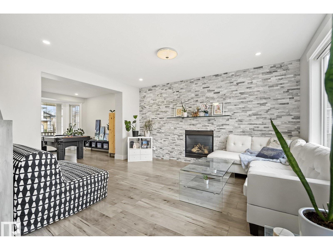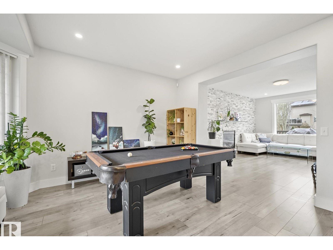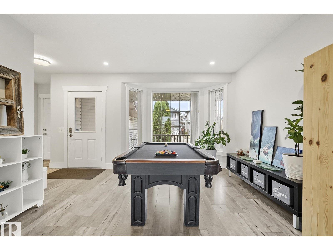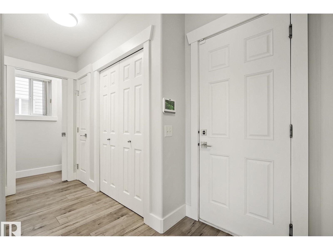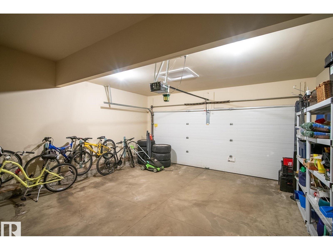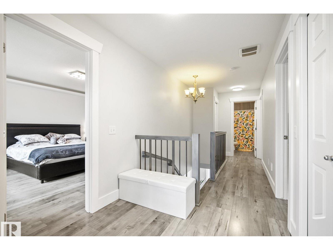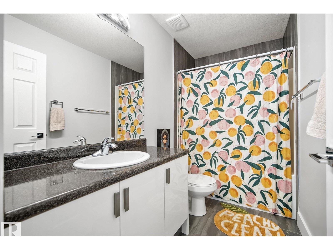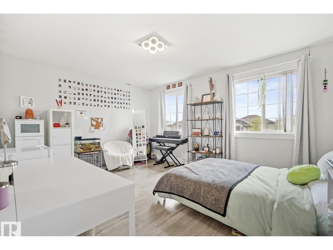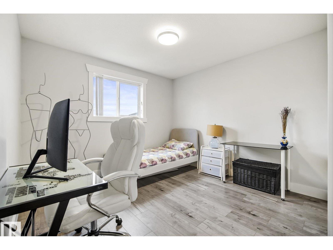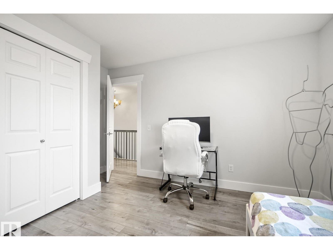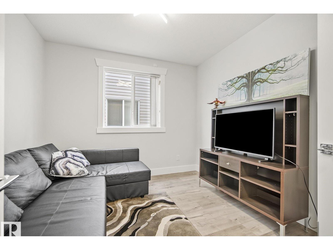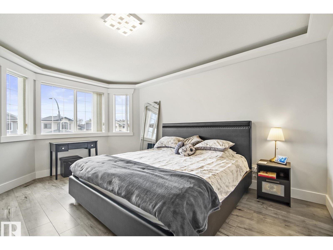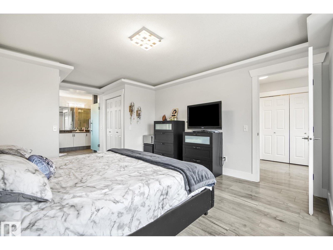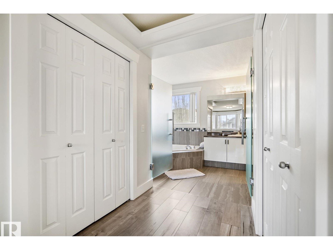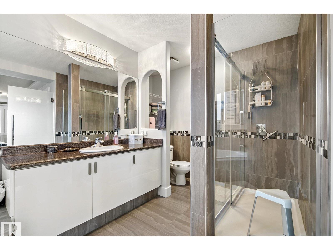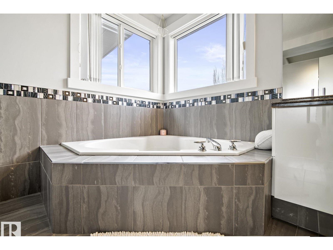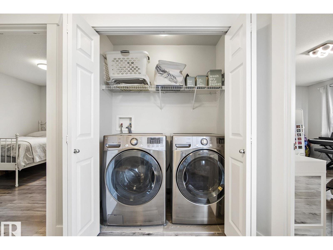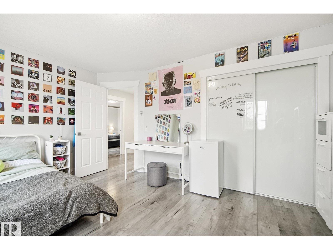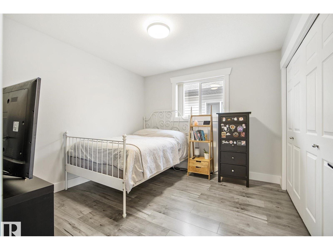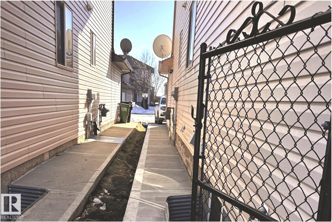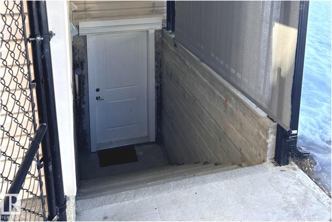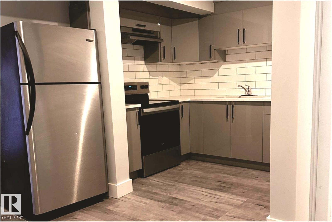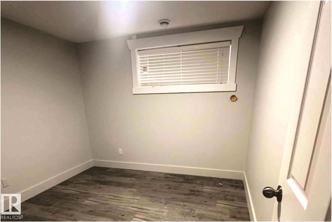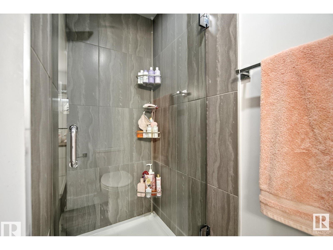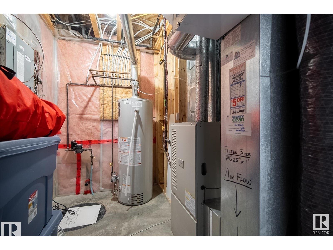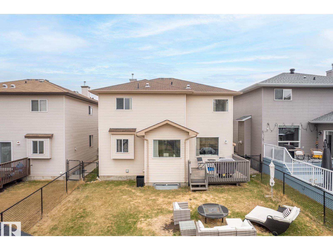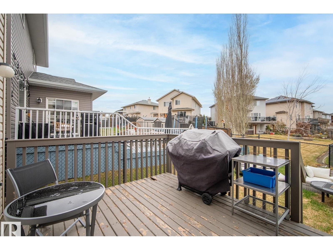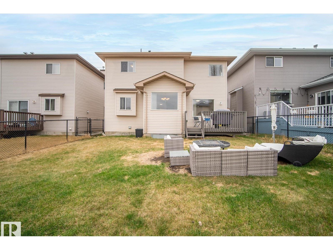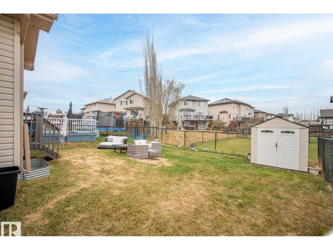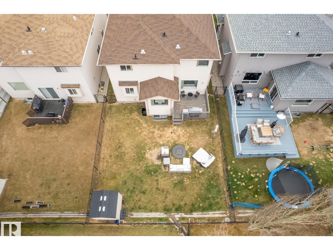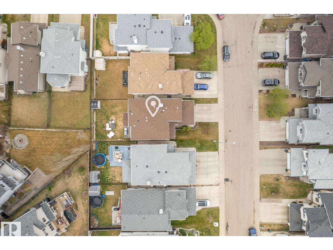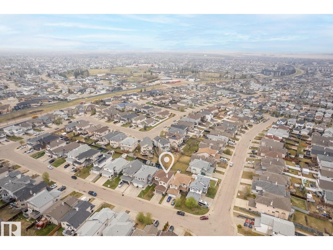6 Bedroom
4 Bathroom
2,244 ft2
Fireplace
Forced Air
$599,900
Visit the Listing Brokerage (and/or listing REALTOR®) website to obtain additional information. This stunning 2226 sq ft 2-storey in Brintnell is fully renovated! Enjoy new flooring, fresh paint, updated lighting, faucets, plumbing, and a modern kitchen with stainless steel appliances. With 6 bedrooms plus a main floor den, there’s room for everyone. Upstairs offers laundry and a spacious master with walk-in closet, 4-piece ensuite, custom shower, and Jacuzzi tub. The main floor features a large kitchen/dining area with island, pantry, hardwood floors, and a bright great room with gas fireplace and stone wall. There is also a 2-piece bath, welcoming foyer, mudroom, and attached 2-car garage. The fully developed basement includes 2 good-sized bedrooms a full bathroom, new kitchen, a family room, laundry facilities and plenty of storage space. Side entrance to basement. New side walk to basement entry. Central vacuum. (id:47041)
Property Details
|
MLS® Number
|
E4466133 |
|
Property Type
|
Single Family |
|
Neigbourhood
|
Brintnell |
|
Amenities Near By
|
Playground, Public Transit, Schools, Shopping |
|
Features
|
Flat Site, Level |
|
Parking Space Total
|
4 |
|
Structure
|
Deck, Dog Run - Fenced In, Fire Pit |
Building
|
Bathroom Total
|
4 |
|
Bedrooms Total
|
6 |
|
Amenities
|
Ceiling - 9ft |
|
Appliances
|
Dishwasher, Dryer, Garage Door Opener Remote(s), Garage Door Opener, Hood Fan, Microwave, Refrigerator, Stove, Washer |
|
Basement Development
|
Finished |
|
Basement Type
|
Full (finished) |
|
Constructed Date
|
2006 |
|
Construction Style Attachment
|
Detached |
|
Fireplace Fuel
|
Gas |
|
Fireplace Present
|
Yes |
|
Fireplace Type
|
Unknown |
|
Half Bath Total
|
1 |
|
Heating Type
|
Forced Air |
|
Stories Total
|
2 |
|
Size Interior
|
2,244 Ft2 |
|
Type
|
House |
Parking
Land
|
Acreage
|
No |
|
Fence Type
|
Fence |
|
Land Amenities
|
Playground, Public Transit, Schools, Shopping |
|
Size Irregular
|
428.88 |
|
Size Total
|
428.88 M2 |
|
Size Total Text
|
428.88 M2 |
Rooms
| Level |
Type |
Length |
Width |
Dimensions |
|
Basement |
Bedroom 5 |
3.25 m |
3.61 m |
3.25 m x 3.61 m |
|
Basement |
Bedroom 6 |
3.14 m |
3.53 m |
3.14 m x 3.53 m |
|
Basement |
Second Kitchen |
3.65 m |
4.16 m |
3.65 m x 4.16 m |
|
Main Level |
Living Room |
3.86 m |
3.81 m |
3.86 m x 3.81 m |
|
Main Level |
Dining Room |
5.06 m |
2.42 m |
5.06 m x 2.42 m |
|
Main Level |
Kitchen |
4.09 m |
3.37 m |
4.09 m x 3.37 m |
|
Main Level |
Family Room |
4.58 m |
3.6 m |
4.58 m x 3.6 m |
|
Main Level |
Office |
3.04 m |
3.29 m |
3.04 m x 3.29 m |
|
Upper Level |
Primary Bedroom |
4.63 m |
4.22 m |
4.63 m x 4.22 m |
|
Upper Level |
Bedroom 2 |
3.66 m |
4.56 m |
3.66 m x 4.56 m |
|
Upper Level |
Bedroom 3 |
3.16 m |
3.28 m |
3.16 m x 3.28 m |
|
Upper Level |
Bedroom 4 |
3.92 m |
3.31 m |
3.92 m x 3.31 m |
|
Upper Level |
Laundry Room |
1.72 m |
0.92 m |
1.72 m x 0.92 m |
https://www.realtor.ca/real-estate/29115773/4748-154-av-nw-edmonton-brintnell
