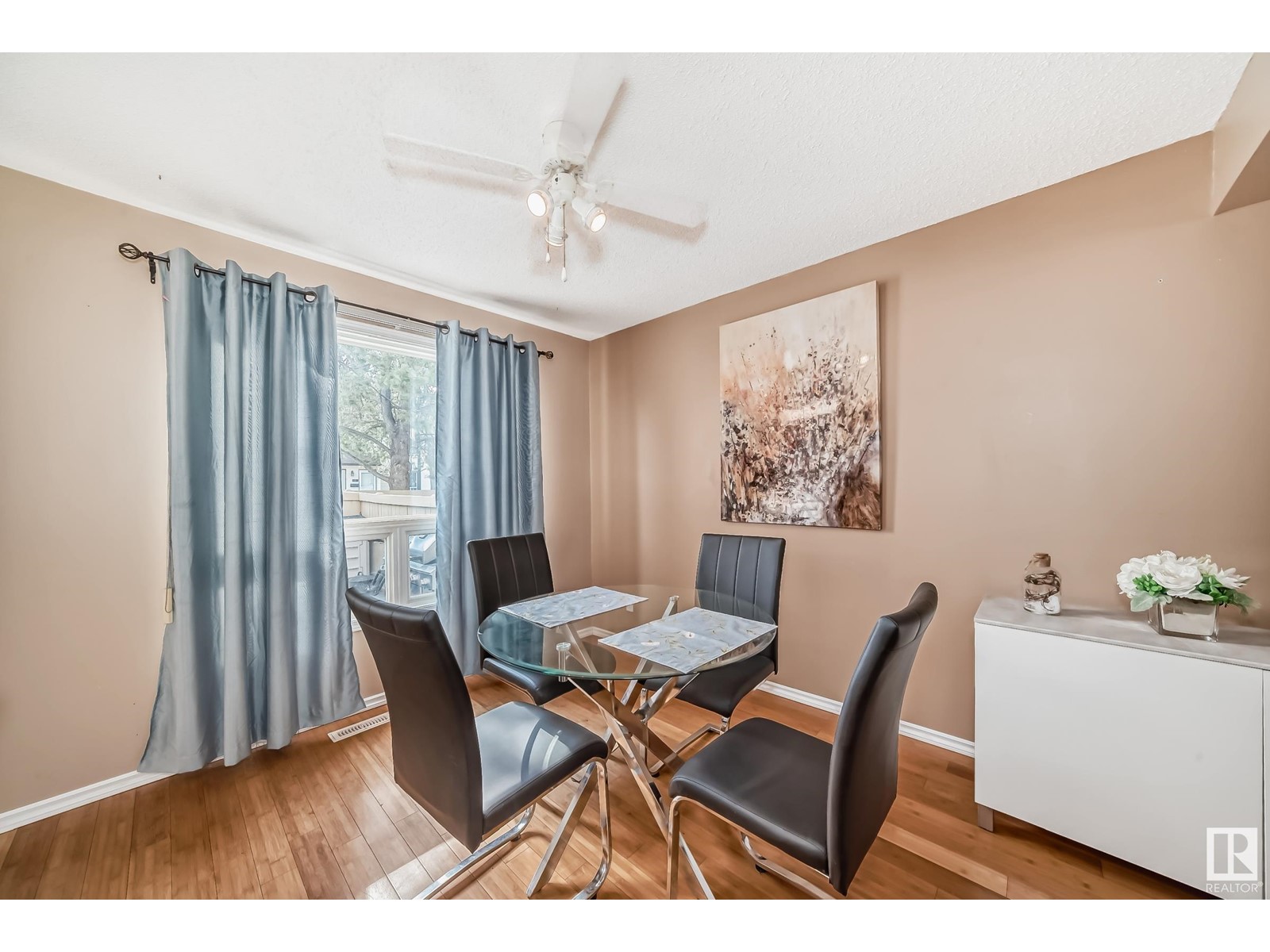#48 1651 46 St Nw Edmonton, Alberta T6L 5H2
$248,777Maintenance, Exterior Maintenance, Insurance, Landscaping, Property Management, Other, See Remarks
$286.32 Monthly
Maintenance, Exterior Maintenance, Insurance, Landscaping, Property Management, Other, See Remarks
$286.32 MonthlyWelcome to Pollard Meadows! This home is a sure fit for first time Buyer's or Investors. As you enter the home you will be greeted by a charming living room and a double sided fireplace for your relaxing evenings. The open concept kitchen offers 1 1/2 year old appliances to enjoy your weekend meals in your Breakfast Nook & a sizeable Dining area, perfect for dinner guests. The upstairs has 3 large bedrooms and a 4 piece main bathroom, with ample space. The basement offers a fabulous recreation area and an egress window should you create a private office or bedroom. This spacious home comes with two assigned parking stalls, newer high efficiency furnace and HWT approx 7 years, Washer & Dryer approx 3 years, newer roof and windows. All is within steps of schools, parks, play grounds, public transportation & shopping. You will surely enjoy, the privacy and low condo fees of this property. (id:47041)
Property Details
| MLS® Number | E4406784 |
| Property Type | Single Family |
| Neigbourhood | Pollard Meadows |
| Amenities Near By | Golf Course, Playground, Public Transit, Schools, Shopping |
| Features | See Remarks |
| Structure | Patio(s) |
Building
| Bathroom Total | 2 |
| Bedrooms Total | 3 |
| Appliances | Dishwasher, Dryer, Fan, Microwave Range Hood Combo, Stove, Washer, Window Coverings, Refrigerator |
| Basement Development | Finished |
| Basement Type | Full (finished) |
| Constructed Date | 1982 |
| Construction Style Attachment | Attached |
| Fireplace Fuel | Wood |
| Fireplace Present | Yes |
| Fireplace Type | Unknown |
| Half Bath Total | 1 |
| Heating Type | Forced Air |
| Stories Total | 2 |
| Size Interior | 1175.5267 Sqft |
| Type | Row / Townhouse |
Parking
| Stall | |
| See Remarks |
Land
| Acreage | No |
| Fence Type | Fence |
| Land Amenities | Golf Course, Playground, Public Transit, Schools, Shopping |
Rooms
| Level | Type | Length | Width | Dimensions |
|---|---|---|---|---|
| Above | Bedroom 2 | 3.71 m | 2.29 m | 3.71 m x 2.29 m |
| Above | Bedroom 3 | 2.59 m | 3.45 m | 2.59 m x 3.45 m |
| Basement | Family Room | 7.66 m | 4.79 m | 7.66 m x 4.79 m |
| Main Level | Living Room | 4.79 m | 2.94 m | 4.79 m x 2.94 m |
| Main Level | Dining Room | 3.19 m | 2.96 m | 3.19 m x 2.96 m |
| Main Level | Kitchen | 3.33 m | 2.77 m | 3.33 m x 2.77 m |
| Main Level | Breakfast | 2.5 m | 2.78 m | 2.5 m x 2.78 m |
| Upper Level | Primary Bedroom | 4.16 m | 4.16 m | 4.16 m x 4.16 m |

























