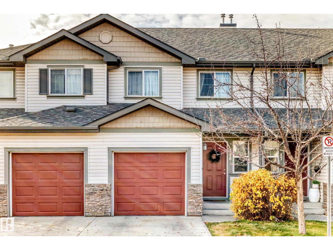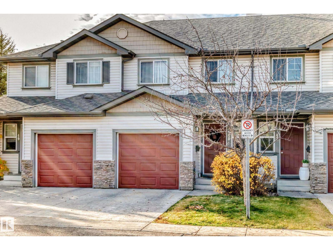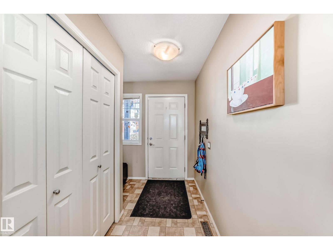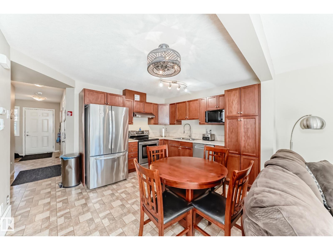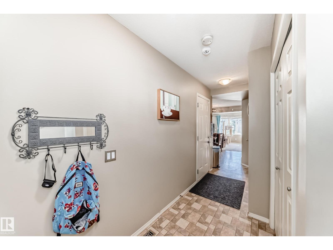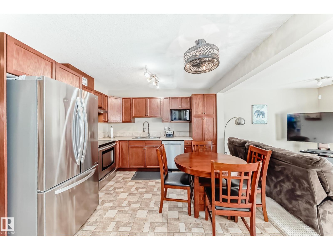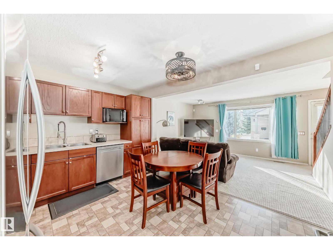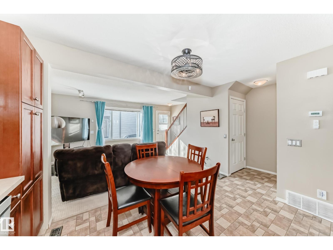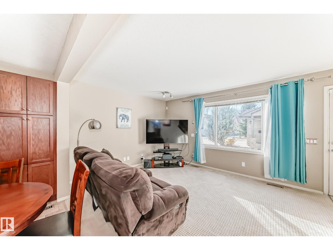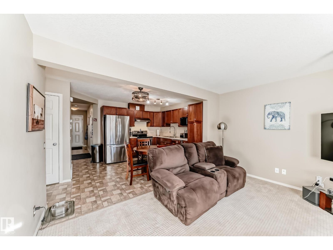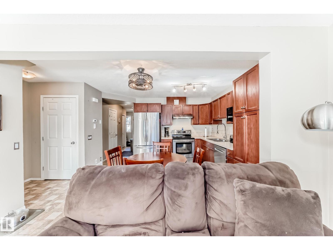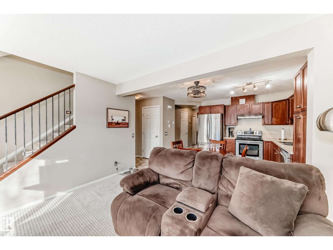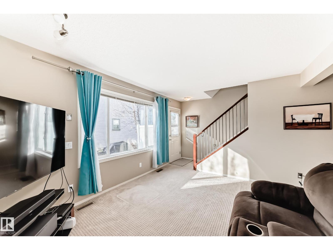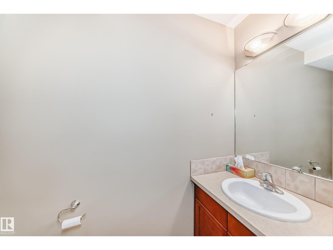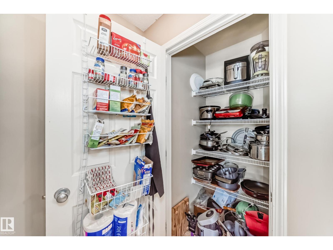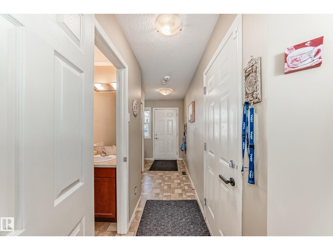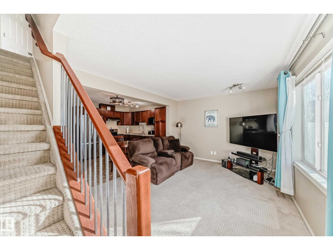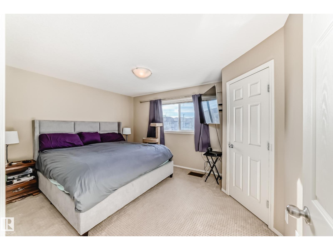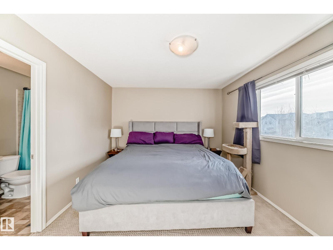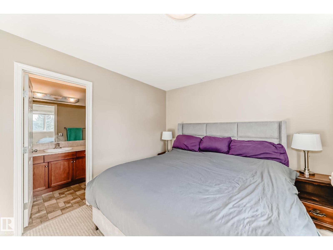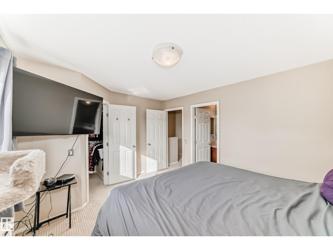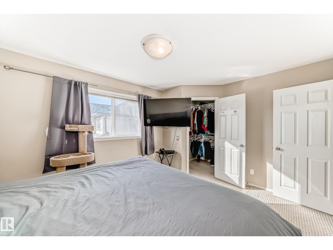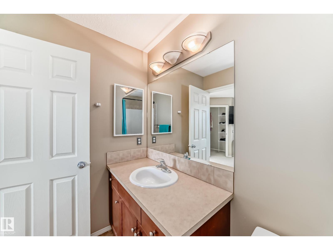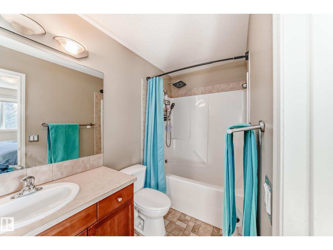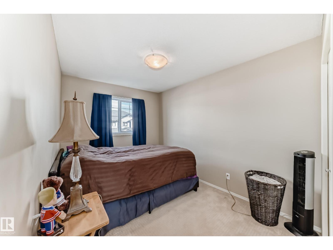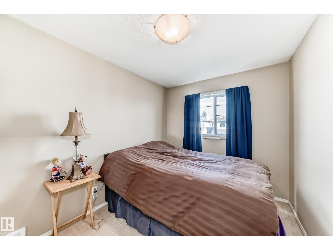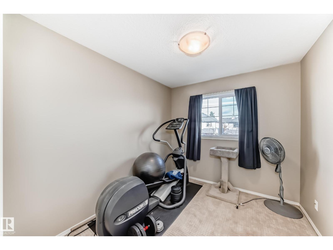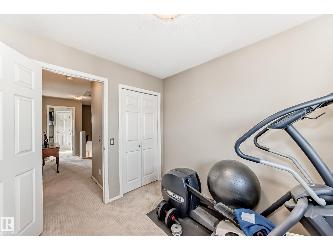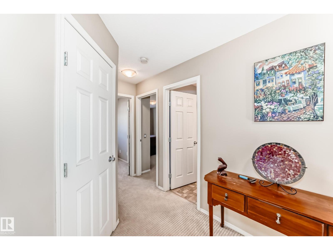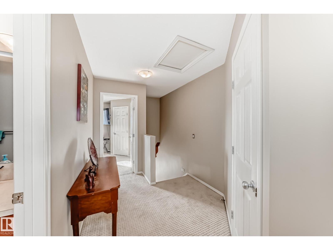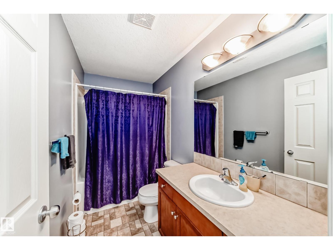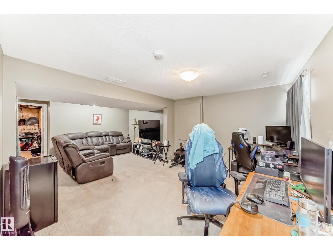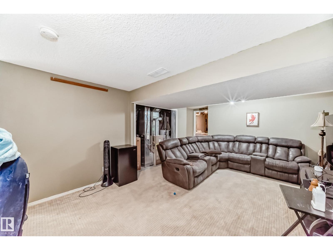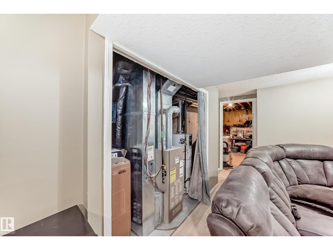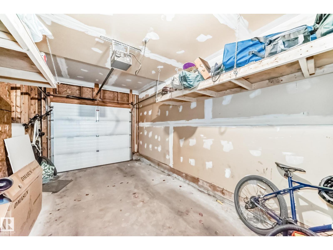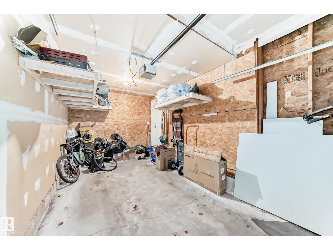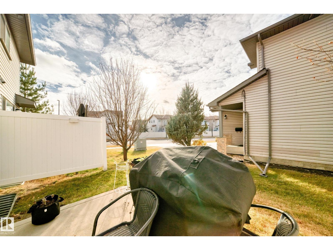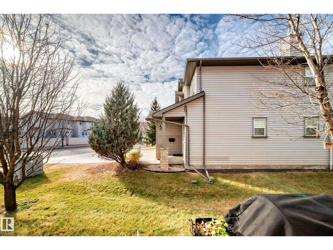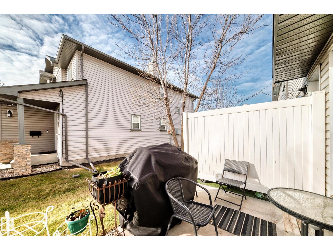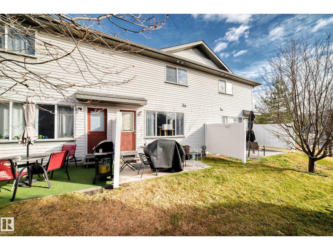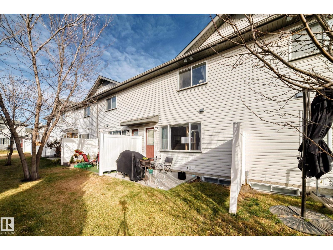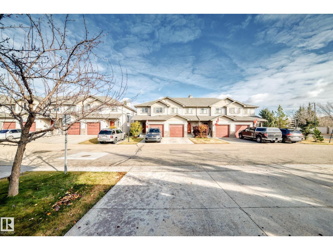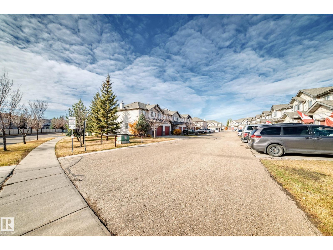48 2816 34 Av Nw Edmonton, Alberta T6T 2B4
$286,900Maintenance, Exterior Maintenance, Insurance, Landscaping
$340.77 Monthly
Maintenance, Exterior Maintenance, Insurance, Landscaping
$340.77 Monthlywhat a great value, over 1200 sq ft above grade, 3 bedrooms townhome in a quiet complex in the Meadows. East facing Master bedroom with a spacious 4 pc ensuite and a walk-in closet, lots of visitor parking, front attached garage with extra parking on driveway. game room in the basement. Back entrance to your private patio for BBQ and leisure. Newer fridge and dishwasher, close to new high school (Elder Dr. Francis Whiskeyjack School ), the Meadows community Recreation centre, Superstore, Banks, restaurants, Anthony Henday are all 5-10 mins away!!. (id:47041)
Property Details
| MLS® Number | E4464214 |
| Property Type | Single Family |
| Neigbourhood | Wild Rose |
| Amenities Near By | Schools, Shopping |
| Features | See Remarks |
| Parking Space Total | 2 |
Building
| Bathroom Total | 3 |
| Bedrooms Total | 3 |
| Appliances | Dishwasher, Dryer, Fan, Garage Door Opener Remote(s), Garage Door Opener, Hood Fan, Refrigerator, Stove, Washer |
| Basement Development | Finished |
| Basement Type | Full (finished) |
| Constructed Date | 2004 |
| Construction Style Attachment | Attached |
| Half Bath Total | 1 |
| Heating Type | Forced Air |
| Stories Total | 2 |
| Size Interior | 1,214 Ft2 |
| Type | Row / Townhouse |
Parking
| Attached Garage |
Land
| Acreage | No |
| Fence Type | Fence |
| Land Amenities | Schools, Shopping |
Rooms
| Level | Type | Length | Width | Dimensions |
|---|---|---|---|---|
| Main Level | Living Room | 3.35 m | 4.16 m | 3.35 m x 4.16 m |
| Main Level | Dining Room | Measurements not available | ||
| Main Level | Kitchen | 3.34 m | 3.01 m | 3.34 m x 3.01 m |
| Upper Level | Primary Bedroom | 3.33 m | 4.16 m | 3.33 m x 4.16 m |
| Upper Level | Bedroom 2 | 4.2 m | 2.56 m | 4.2 m x 2.56 m |
| Upper Level | Bedroom 3 | 2.88 m | 2.57 m | 2.88 m x 2.57 m |
https://www.realtor.ca/real-estate/29053584/48-2816-34-av-nw-edmonton-wild-rose
