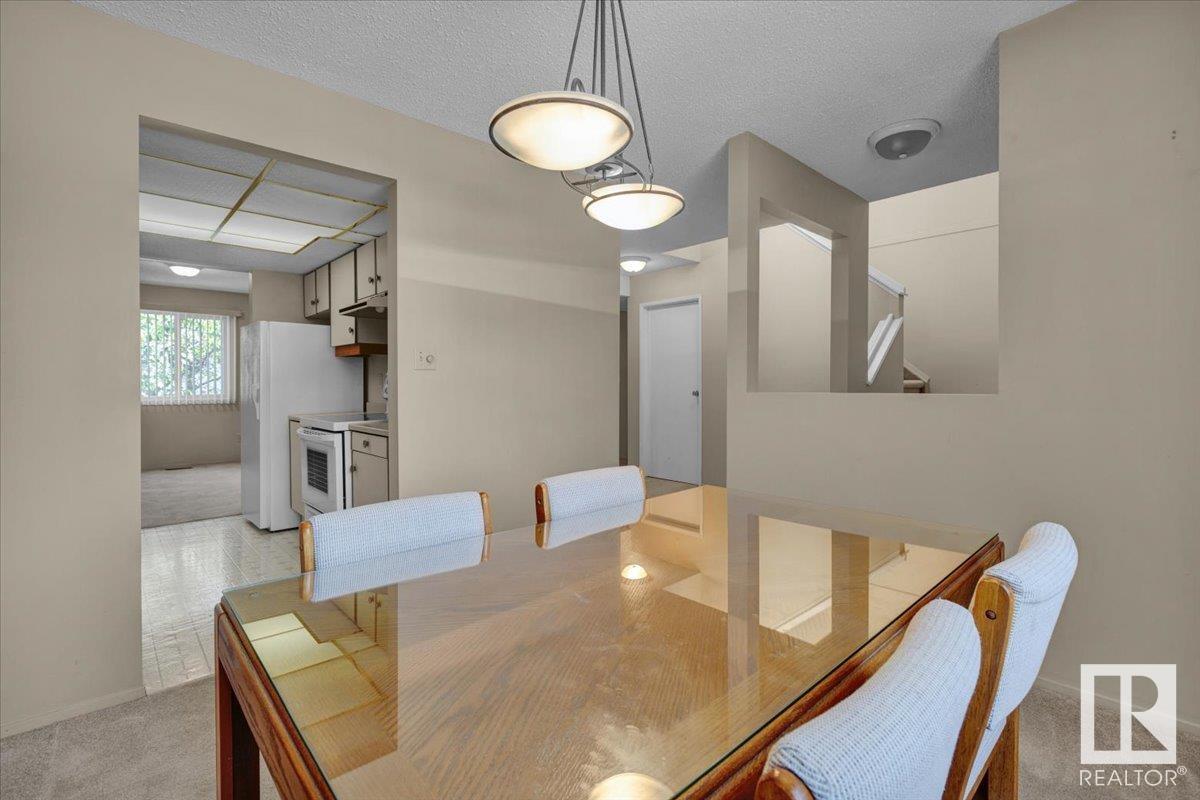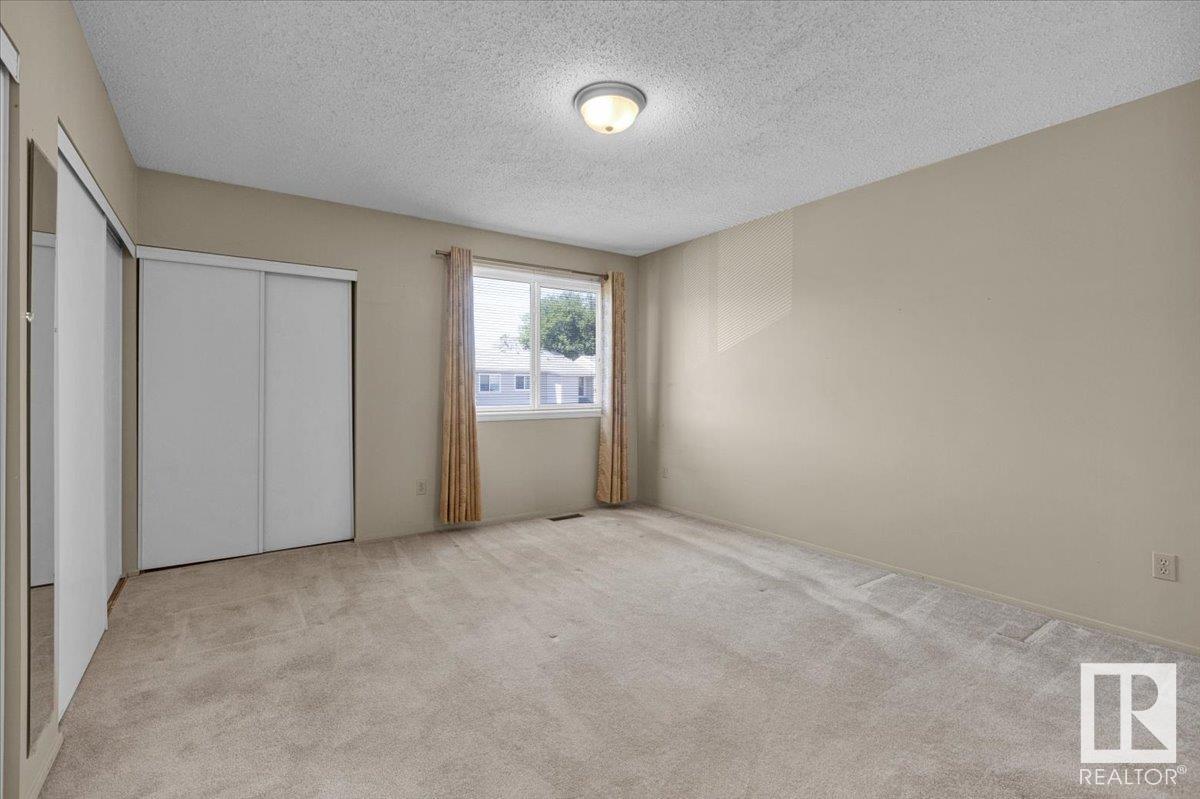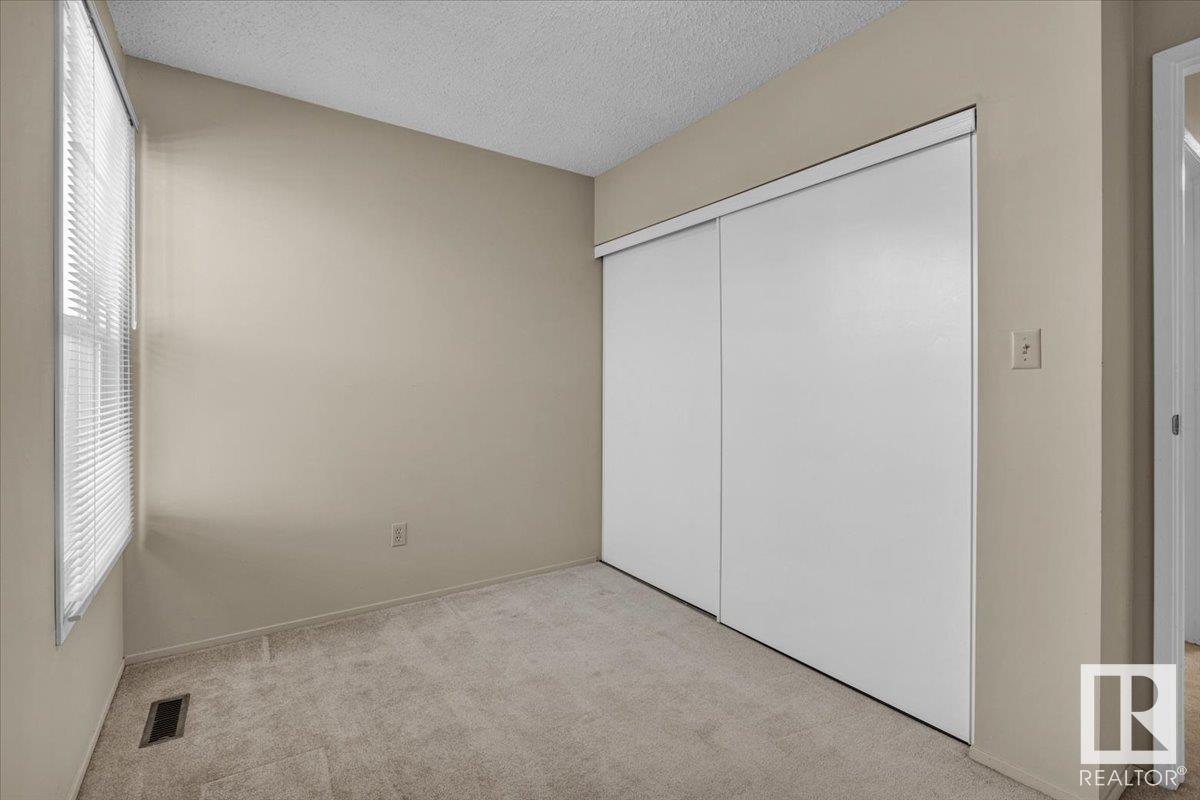#48 3221 119 St Nw Edmonton, Alberta T6J 5K7
$254,900Maintenance, Caretaker, Exterior Maintenance, Insurance, Landscaping, Property Management, Other, See Remarks
$363.50 Monthly
Maintenance, Caretaker, Exterior Maintenance, Insurance, Landscaping, Property Management, Other, See Remarks
$363.50 MonthlyExpansive space in this 3 bedroom, 3 bathroom, 2 PARKING STALL, OVERSIZED HOME w PRIMARY ENSUITE, STEPS from the GOLF AND WINTER CLUB and ENDLESS RAVINE SPACE. NEWER WASHER, DRYER, and WATER TANK! Lower condo fees w a NEWER ROOF, SIDING, and WINDOWS! NOT ONLY is this an ABOVE AVERAGE SIZED for a townhouse, but the features here are timeless and abundant. SKYLIGHTS w STAIRWELL CUT OUTS for openness and light throughout! There is a full dining space off the kitchen, and a MASSIVE LIVING ROOM w a FIREPLACE! Primary bedroom has MASSIVE CLOSETS wrapping the WEST FACING room. The secondary bedrooms have a very usable amount of space w good closet sizes. Basement is unfinished, granting you tons of space for storage, or finishing to your liking! The EAST FACING back yard has garden space w trees, bushes, and perennials woven for a cozy garden feeling. A moment’s ride to Century Park LRT, a moment’s walk to a bus stop, as well other conveniences. A well loved and spacious home in the middle of the city’s garden. (id:47041)
Property Details
| MLS® Number | E4440193 |
| Property Type | Single Family |
| Neigbourhood | Sweet Grass |
| Amenities Near By | Golf Course, Playground, Schools, Shopping |
| Features | See Remarks, Environmental Reserve |
Building
| Bathroom Total | 3 |
| Bedrooms Total | 3 |
| Amenities | Vinyl Windows |
| Appliances | Dishwasher, Dryer, Hood Fan, Refrigerator, Stove, Washer, Window Coverings |
| Basement Development | Unfinished |
| Basement Type | Full (unfinished) |
| Constructed Date | 1981 |
| Construction Style Attachment | Attached |
| Fireplace Fuel | Wood |
| Fireplace Present | Yes |
| Fireplace Type | Unknown |
| Half Bath Total | 2 |
| Heating Type | Forced Air |
| Stories Total | 2 |
| Size Interior | 1,349 Ft2 |
| Type | Row / Townhouse |
Parking
| Stall |
Land
| Acreage | No |
| Fence Type | Fence |
| Land Amenities | Golf Course, Playground, Schools, Shopping |
| Size Irregular | 235.14 |
| Size Total | 235.14 M2 |
| Size Total Text | 235.14 M2 |
Rooms
| Level | Type | Length | Width | Dimensions |
|---|---|---|---|---|
| Main Level | Living Room | 6.31 m | 6.31 m x Measurements not available | |
| Main Level | Dining Room | 3.05 m | 3.05 m x Measurements not available | |
| Main Level | Kitchen | 2.22 m | 2.22 m x Measurements not available | |
| Upper Level | Primary Bedroom | 3.86 m | 3.86 m x Measurements not available | |
| Upper Level | Bedroom 2 | 2.81 m | 2.81 m x Measurements not available | |
| Upper Level | Bedroom 3 | 3.4 m | 3.4 m x Measurements not available |
https://www.realtor.ca/real-estate/28412104/48-3221-119-st-nw-edmonton-sweet-grass












































