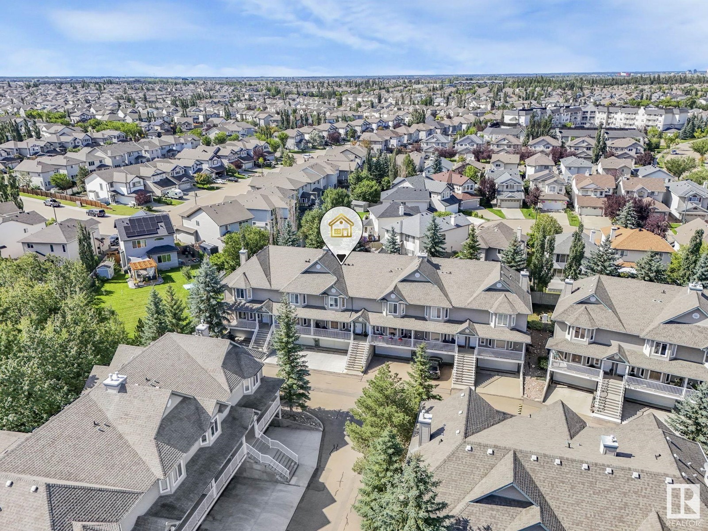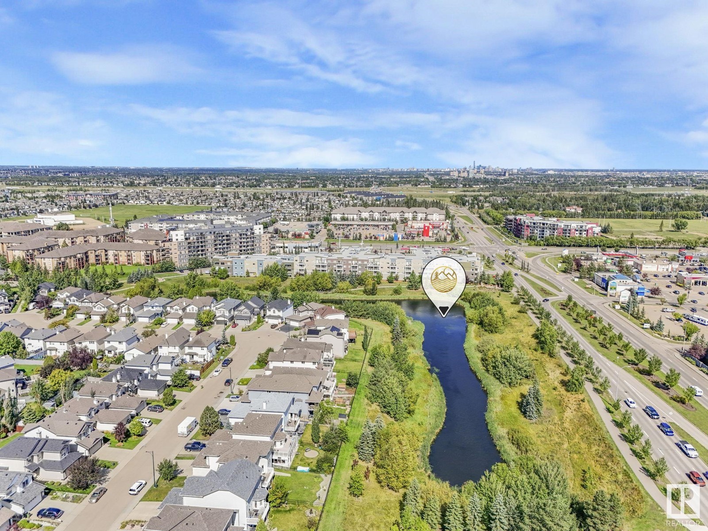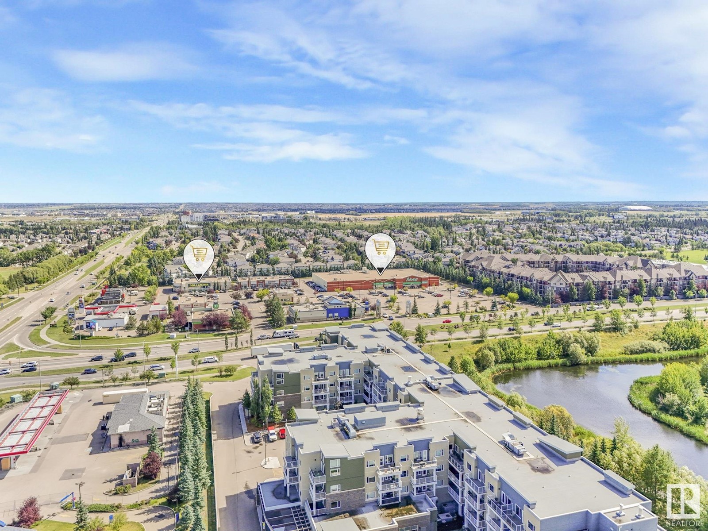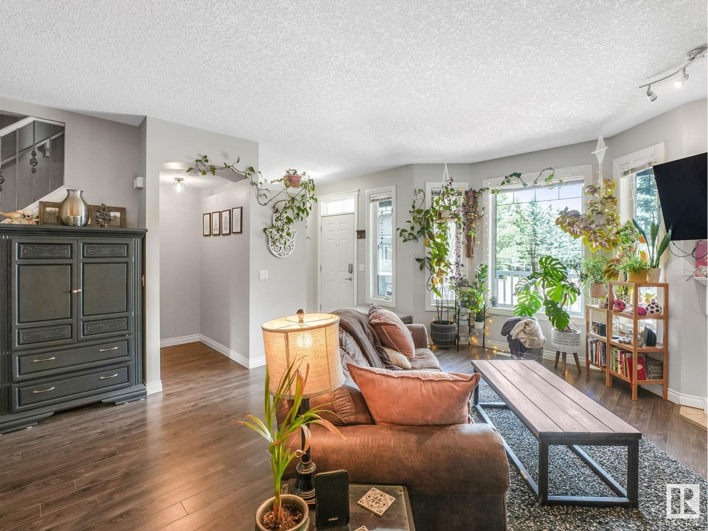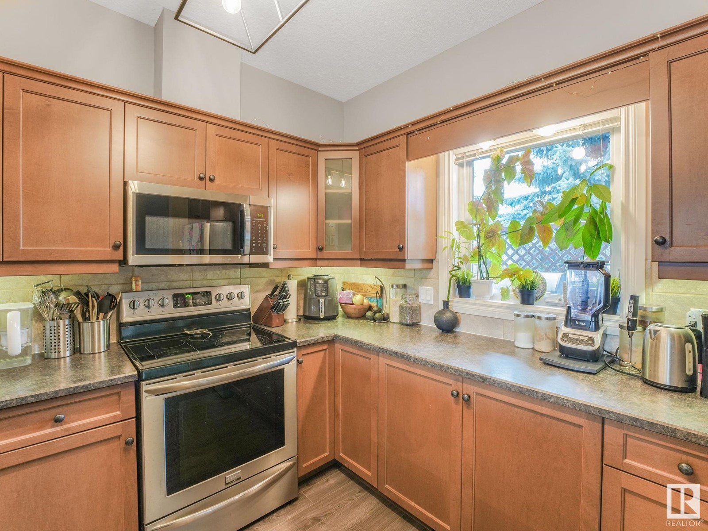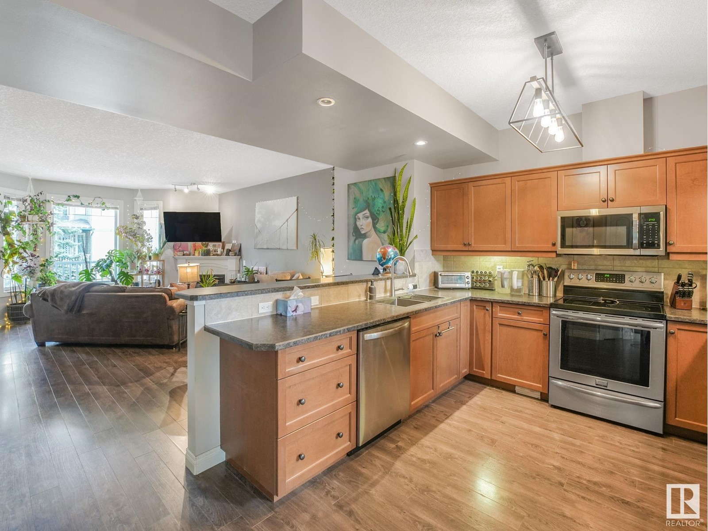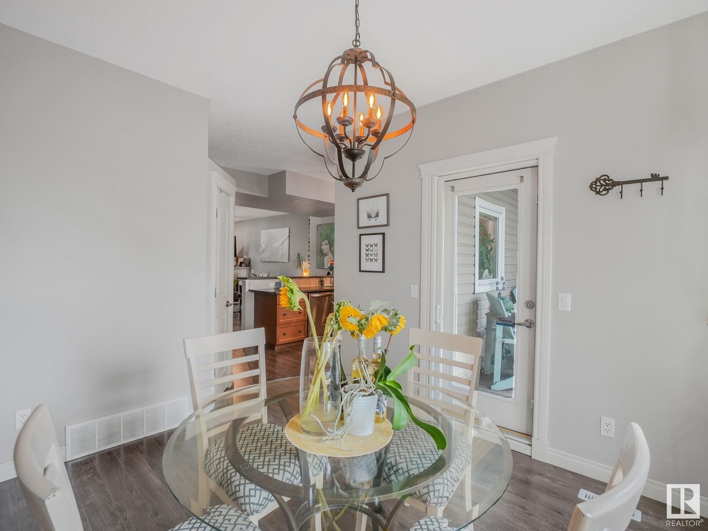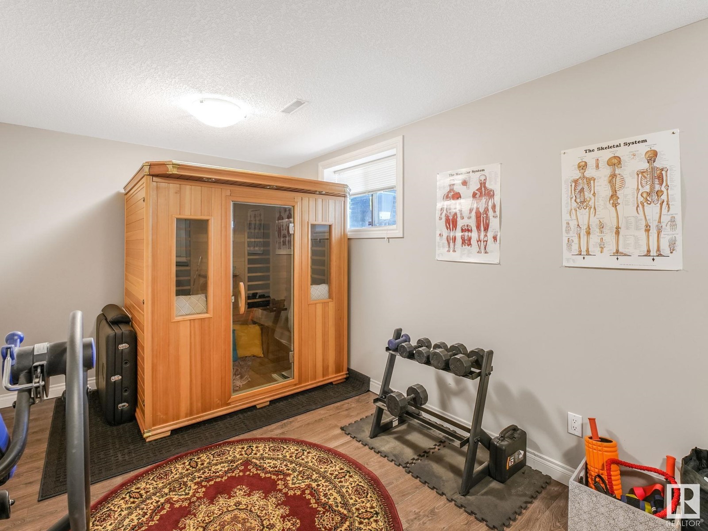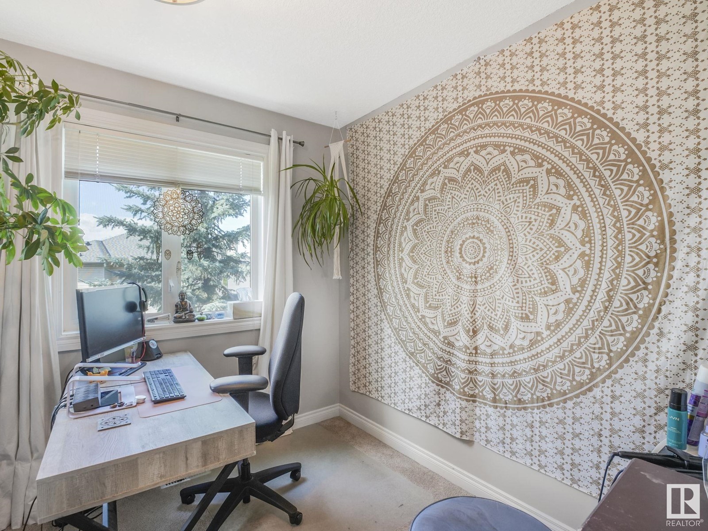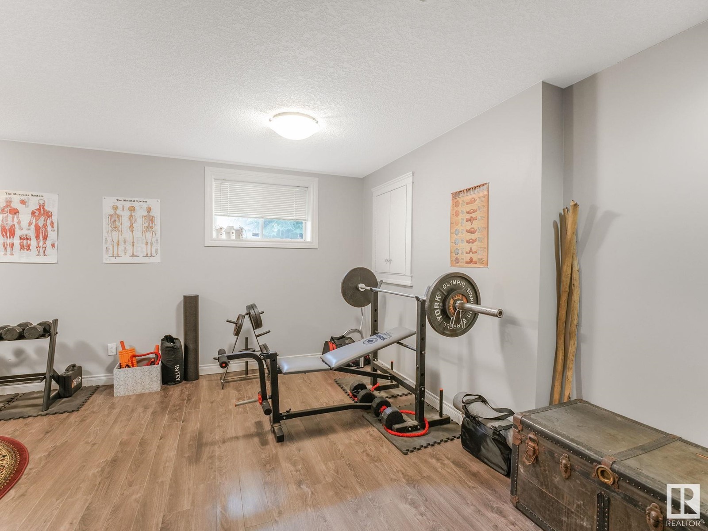#48 903 Rutherford Rd Sw Sw Edmonton, Alberta T6W 1N9
$319,900Maintenance, Exterior Maintenance, Insurance, Other, See Remarks, Property Management
$395 Monthly
Maintenance, Exterior Maintenance, Insurance, Other, See Remarks, Property Management
$395 MonthlyWelcome to this exceptional townhome in the highly desirable and family-friendly neighborhood of Rutherford. The property boasts a charming front porch and a private backyard/common area, providing a perfect balance of outdoor space. The interior is spacious, bright, and welcoming, featuring laminate flooring, high ceilings, and abundant natural light throughout. The modern kitchen is beautifully designed, equipped with contemporary appliances, ample cabinetry, and generous counter space, including a large breakfast bar. The upper floor offers two primary bedrooms, each with its own full ensuite bathroom. The master suite stands out with a spacious walk-in closet. The fully finished basement adds to the homes appeal, The property includes an oversized double garage and ample visitor parking, along with the convenience of central air conditioning and a covered back patio. Located just minutes from Anthony Henday Drive with easy access to all amenities, including shopping, public transport and schools (id:47041)
Property Details
| MLS® Number | E4404350 |
| Property Type | Single Family |
| Neigbourhood | Rutherford (Edmonton) |
| Amenities Near By | Golf Course, Playground, Public Transit, Schools, Shopping, Ski Hill |
| Features | Flat Site, Park/reserve |
| Structure | Deck, Patio(s) |
Building
| Bathroom Total | 3 |
| Bedrooms Total | 2 |
| Amenities | Ceiling - 9ft |
| Appliances | Dishwasher, Dryer, Garage Door Opener Remote(s), Garage Door Opener, Microwave Range Hood Combo, Microwave, Refrigerator, Stove, Washer, Window Coverings |
| Basement Development | Finished |
| Basement Type | Full (finished) |
| Constructed Date | 2003 |
| Construction Style Attachment | Attached |
| Cooling Type | Central Air Conditioning |
| Half Bath Total | 1 |
| Heating Type | Forced Air |
| Stories Total | 2 |
| Size Interior | 1568.8399 Sqft |
| Type | Row / Townhouse |
Parking
| Attached Garage | |
| Oversize |
Land
| Acreage | No |
| Land Amenities | Golf Course, Playground, Public Transit, Schools, Shopping, Ski Hill |
| Size Irregular | 251.19 |
| Size Total | 251.19 M2 |
| Size Total Text | 251.19 M2 |
Rooms
| Level | Type | Length | Width | Dimensions |
|---|---|---|---|---|
| Main Level | Living Room | 6.69 m | 6.5 m | 6.69 m x 6.5 m |
| Main Level | Dining Room | 4.28 m | 3.07 m | 4.28 m x 3.07 m |
| Main Level | Kitchen | 3.15 m | 5.12 m | 3.15 m x 5.12 m |
| Upper Level | Primary Bedroom | 4.99 m | 6.49 m | 4.99 m x 6.49 m |
| Upper Level | Bedroom 2 | 4.25 m | 5.58 m | 4.25 m x 5.58 m |








