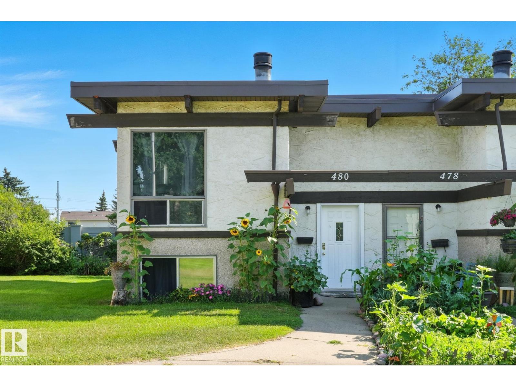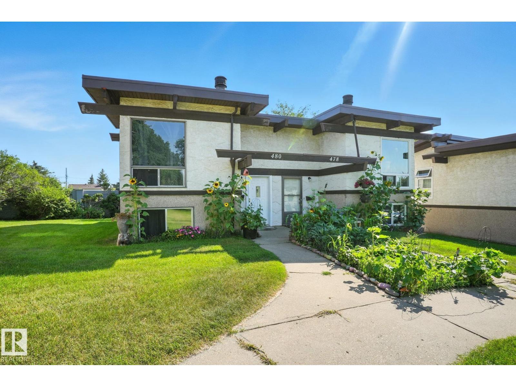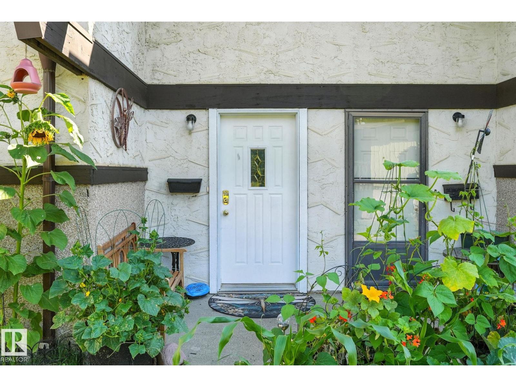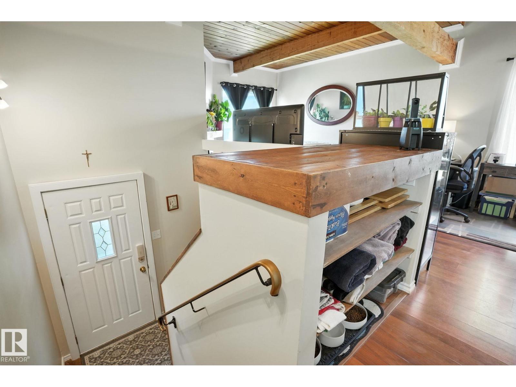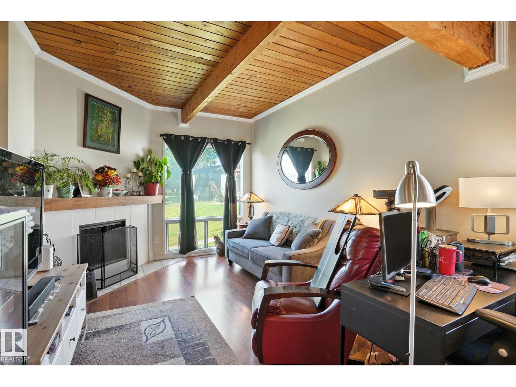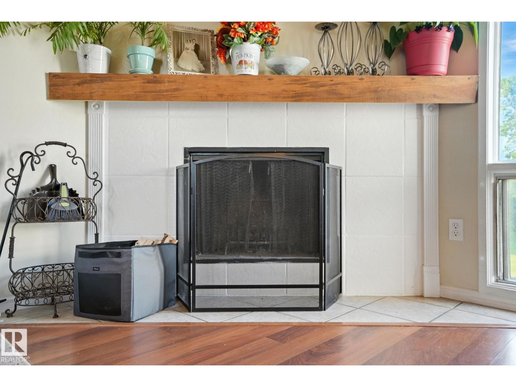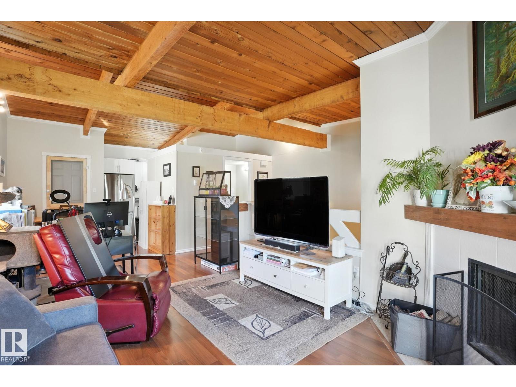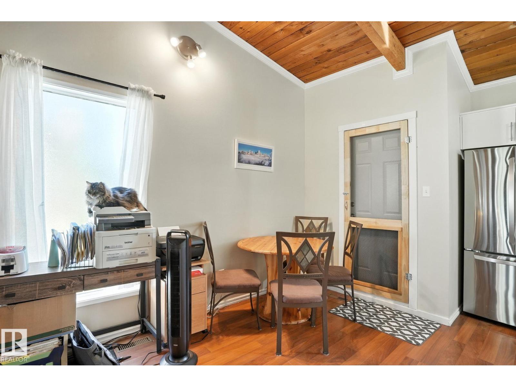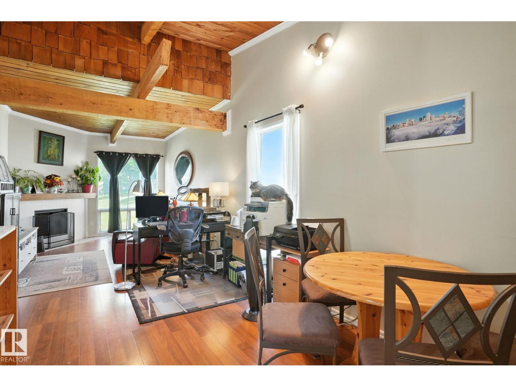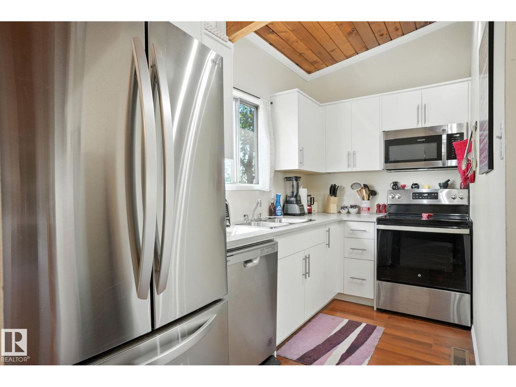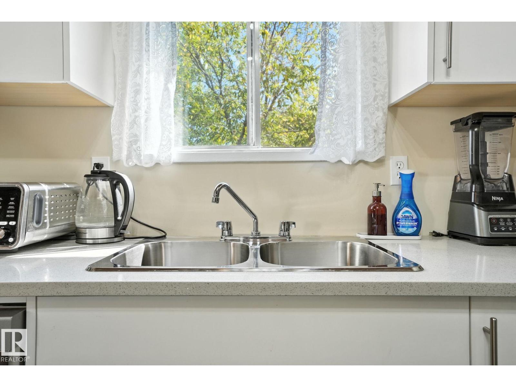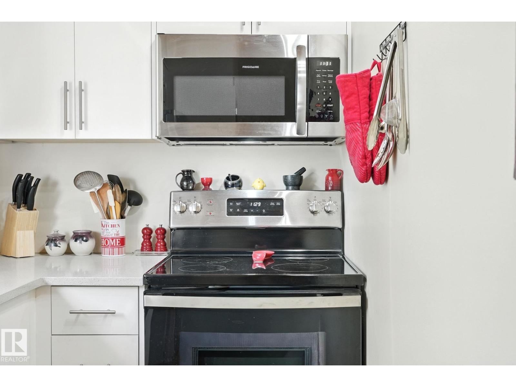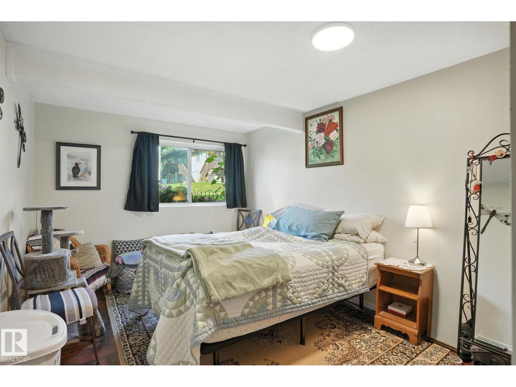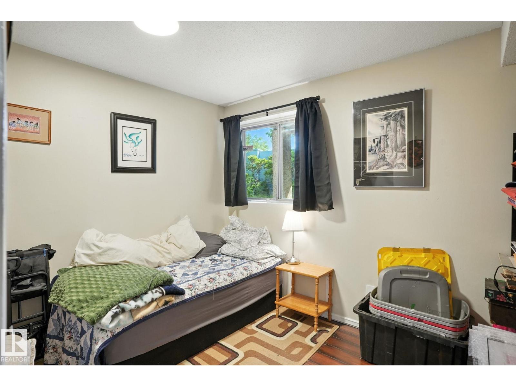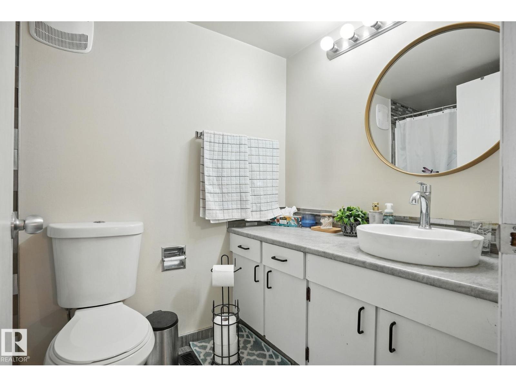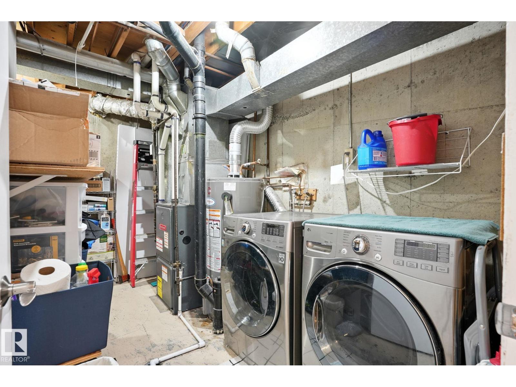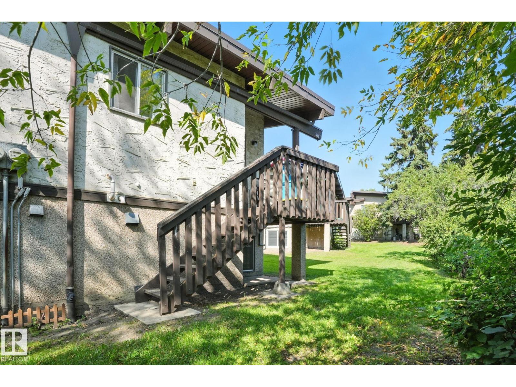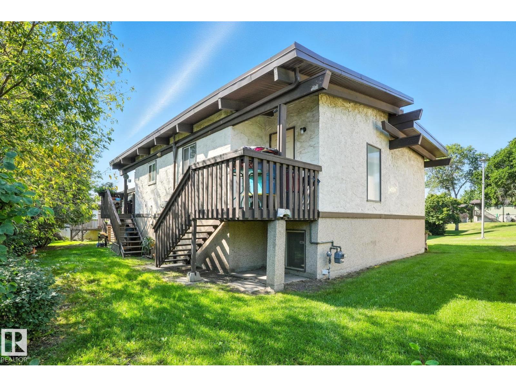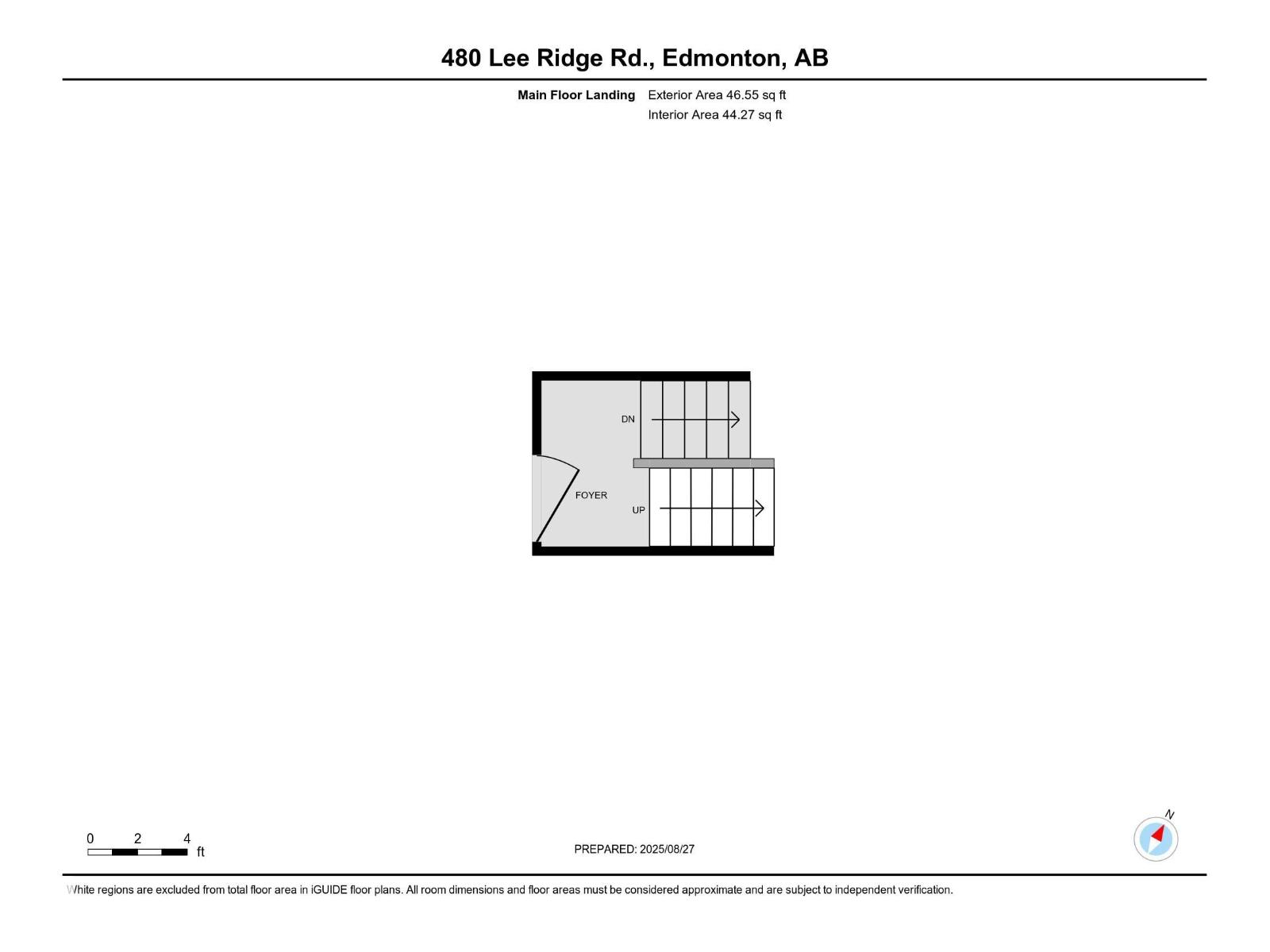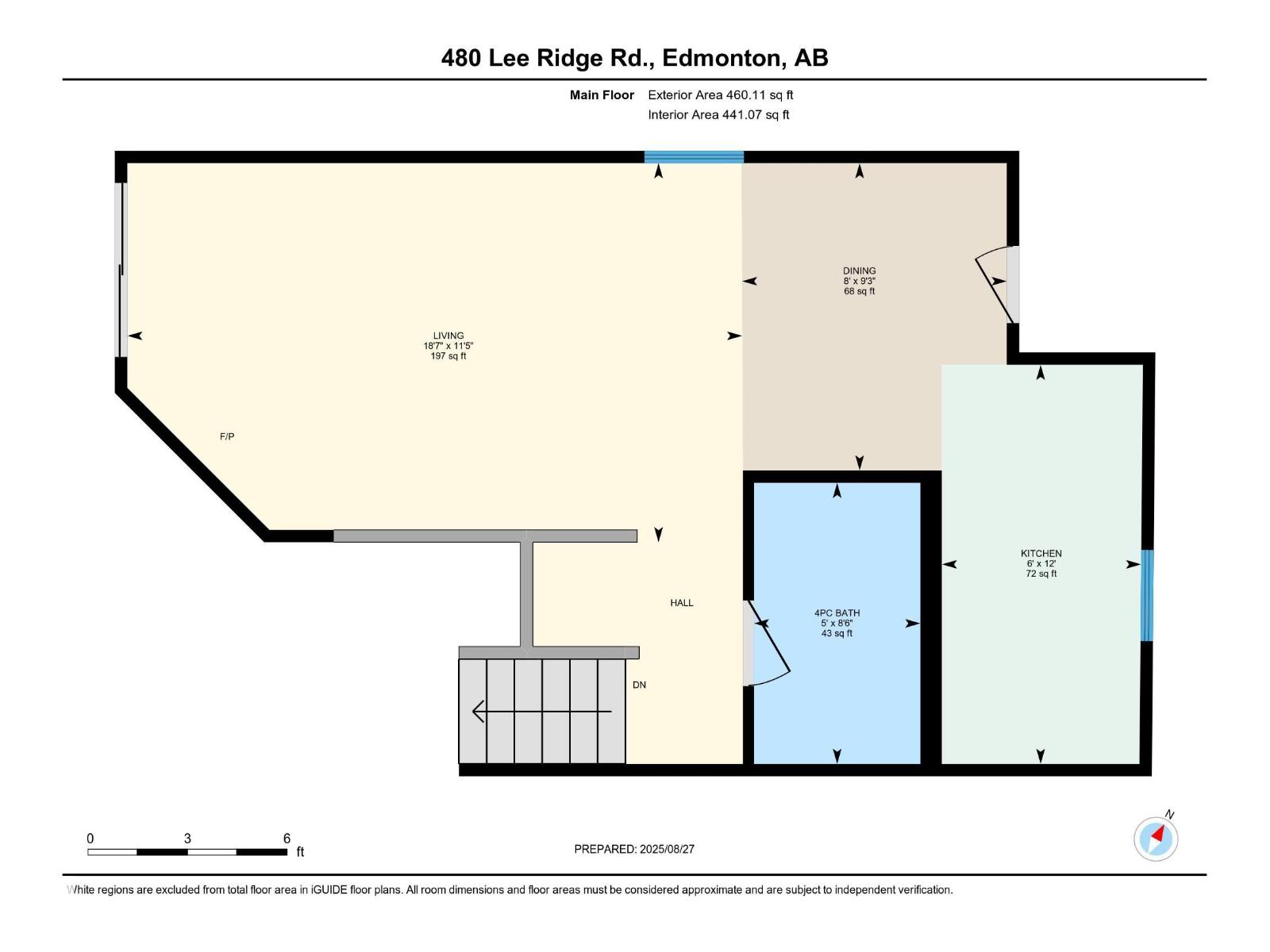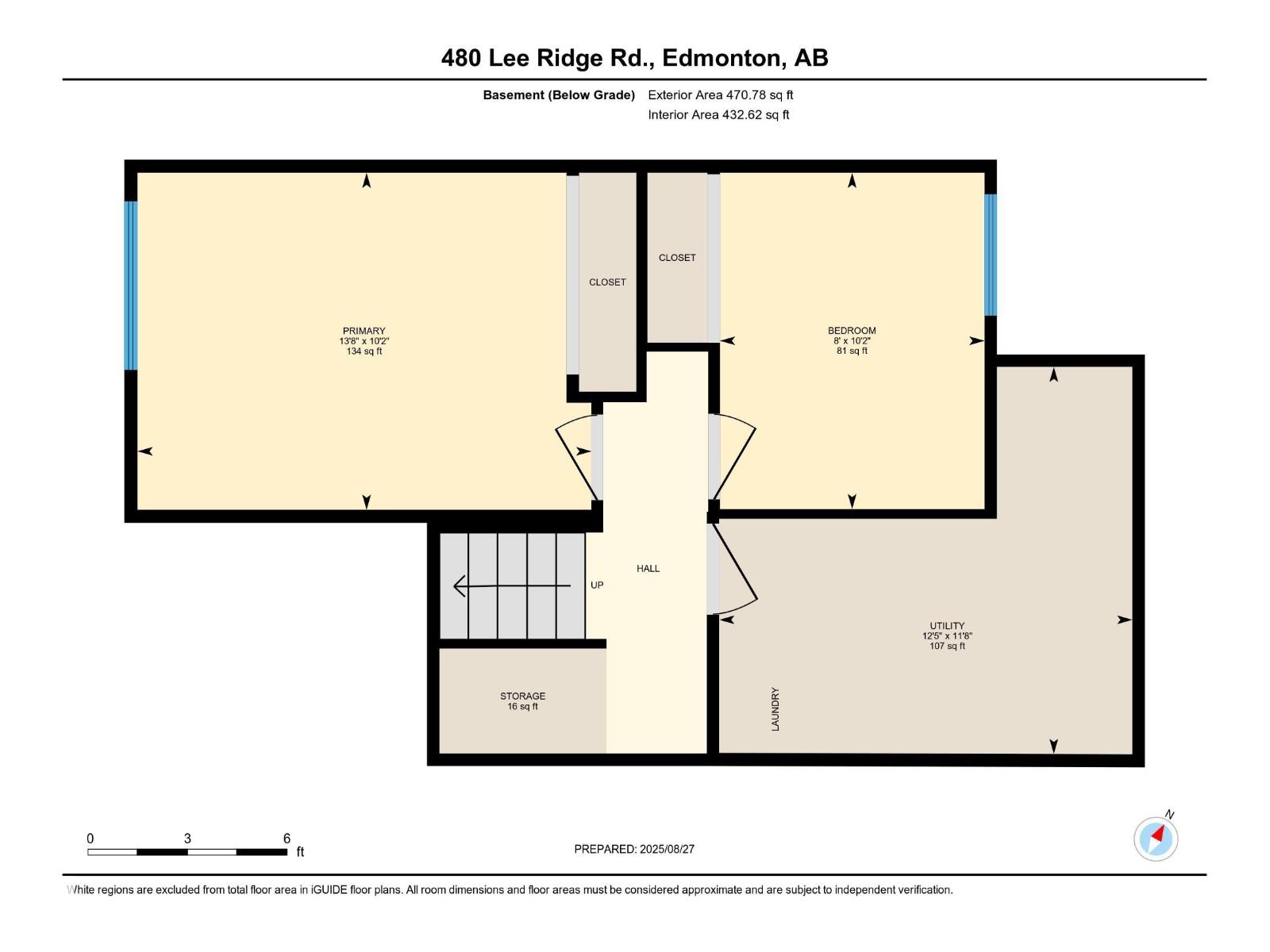480 Lee Ridge Rd Nw Edmonton, Alberta T6K 2K3
$175,000Maintenance, Exterior Maintenance, Landscaping, Property Management, Other, See Remarks, Water
$381.51 Monthly
Maintenance, Exterior Maintenance, Landscaping, Property Management, Other, See Remarks, Water
$381.51 MonthlyWelcome home !! renovated bi level duplex condo in Lee ridge, high ceilings and wood beams make it open and bright , large windows allows lots of natural light, park like setting in front , corner fireplace , kitchen has been totally renovated, quartz counter tops , high end stainless steel appliances , microwave hood fan , built in dishwasher , new paint , light fixtures , plugs throughout , back entrance with small deck and stairs , basement you'll find two bedrooms , fully finished , in suite laundry , newer high efficiency furnace and hot water tank , main bathroom has also been renovated , excellent location close to shopping malls , hospitals , public transportation , must be seen to appreciate ... (id:47041)
Property Details
| MLS® Number | E4454871 |
| Property Type | Single Family |
| Neigbourhood | Lee Ridge |
| Amenities Near By | Park, Golf Course, Playground, Schools, Shopping |
| Features | Private Setting, Paved Lane, No Back Lane, No Smoking Home, Level |
| Structure | Deck |
Building
| Bathroom Total | 1 |
| Bedrooms Total | 2 |
| Appliances | Dishwasher, Dryer, Microwave Range Hood Combo, Refrigerator, Stove, Window Coverings |
| Architectural Style | Bi-level |
| Basement Development | Finished |
| Basement Type | Full (finished) |
| Ceiling Type | Open |
| Constructed Date | 1975 |
| Construction Style Attachment | Attached |
| Fireplace Fuel | Wood |
| Fireplace Present | Yes |
| Fireplace Type | Unknown |
| Heating Type | Forced Air |
| Size Interior | 485 Ft2 |
| Type | Row / Townhouse |
Parking
| Stall |
Land
| Acreage | No |
| Fence Type | Fence |
| Land Amenities | Park, Golf Course, Playground, Schools, Shopping |
| Size Irregular | 294.62 |
| Size Total | 294.62 M2 |
| Size Total Text | 294.62 M2 |
Rooms
| Level | Type | Length | Width | Dimensions |
|---|---|---|---|---|
| Lower Level | Primary Bedroom | 3.1 m | 4.17 m | 3.1 m x 4.17 m |
| Lower Level | Bedroom 2 | 3.09 m | 2.43 m | 3.09 m x 2.43 m |
| Lower Level | Laundry Room | 3.56 m | 3.8 m | 3.56 m x 3.8 m |
| Main Level | Living Room | 3.49 m | 5.65 m | 3.49 m x 5.65 m |
| Main Level | Dining Room | 2.83 m | 2.43 m | 2.83 m x 2.43 m |
| Main Level | Kitchen | 3.67 m | 1.83 m | 3.67 m x 1.83 m |
https://www.realtor.ca/real-estate/28782325/480-lee-ridge-rd-nw-edmonton-lee-ridge
