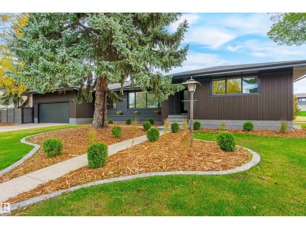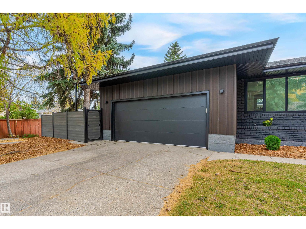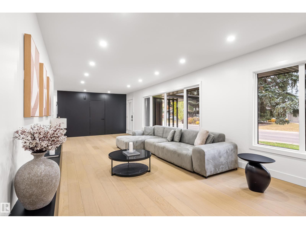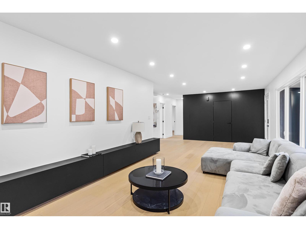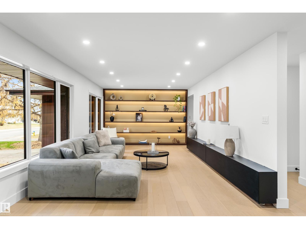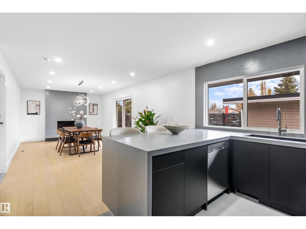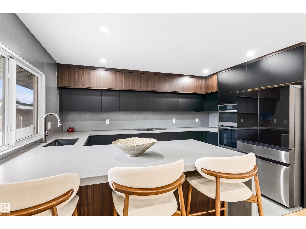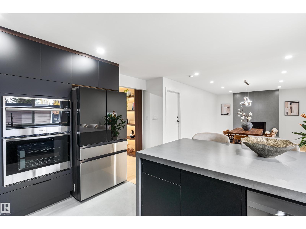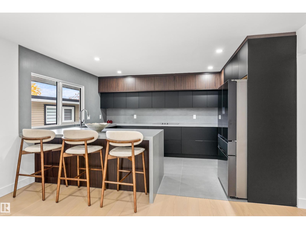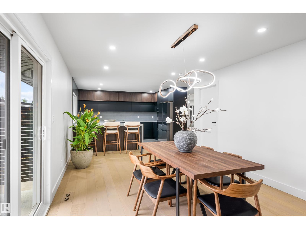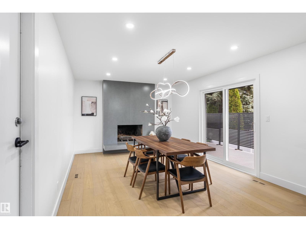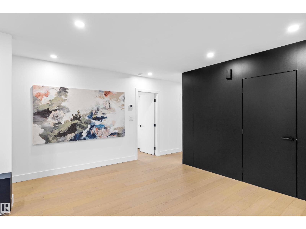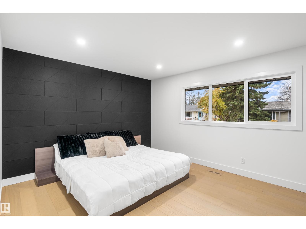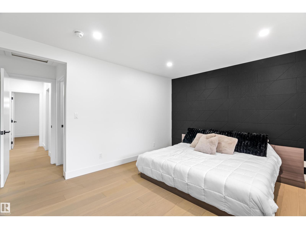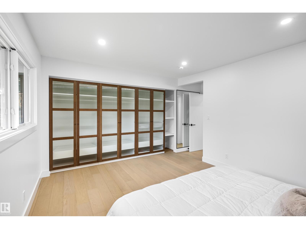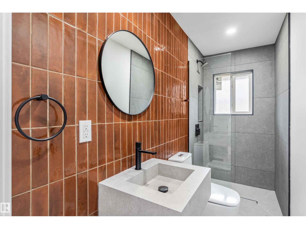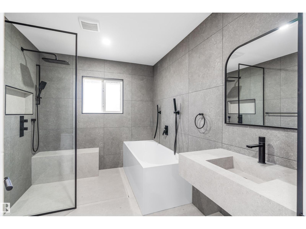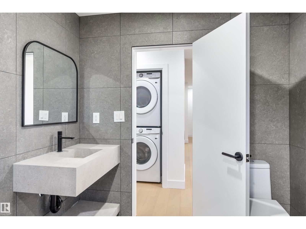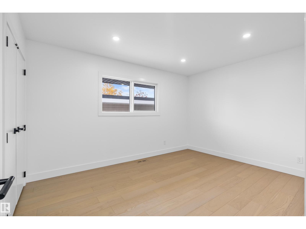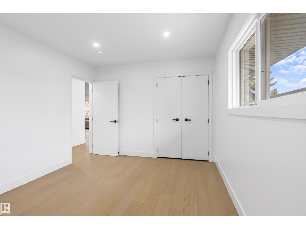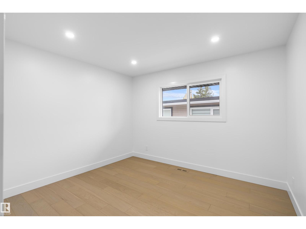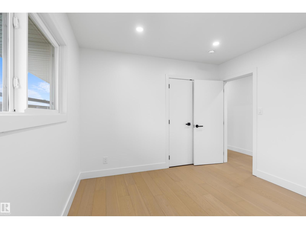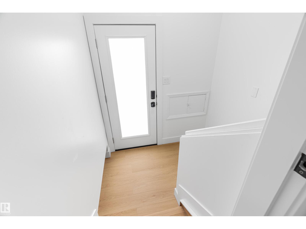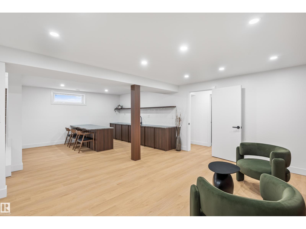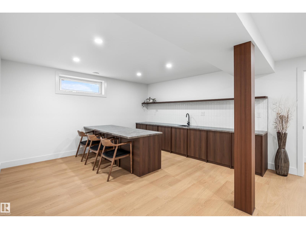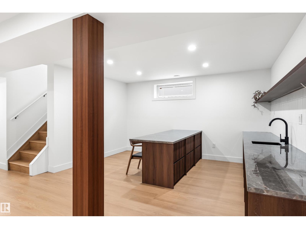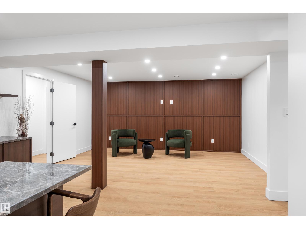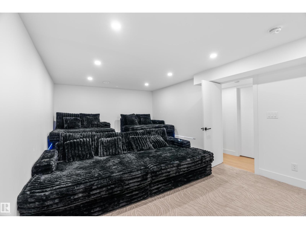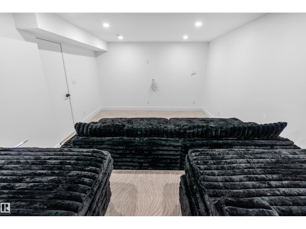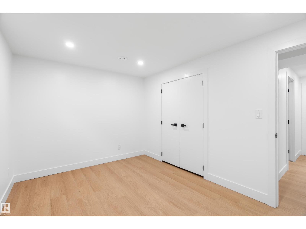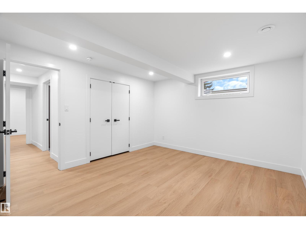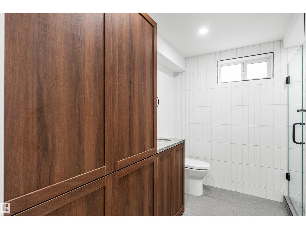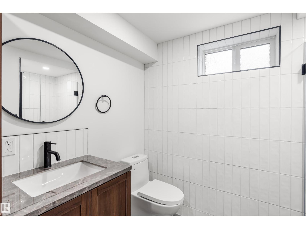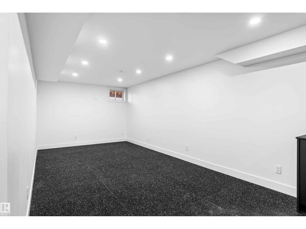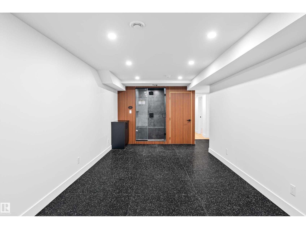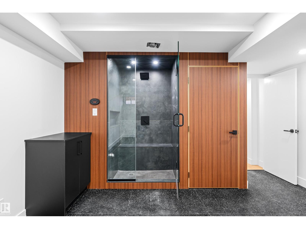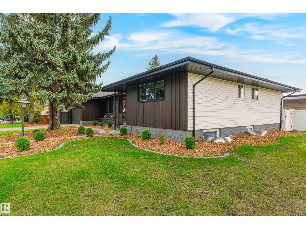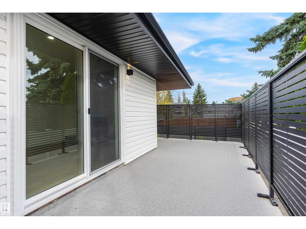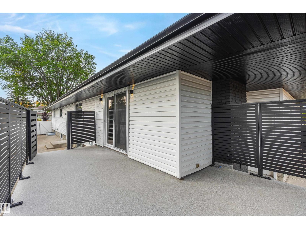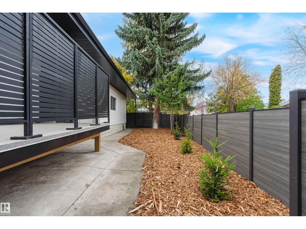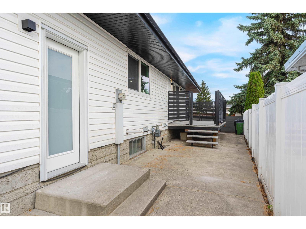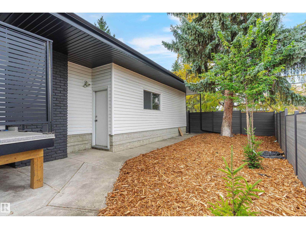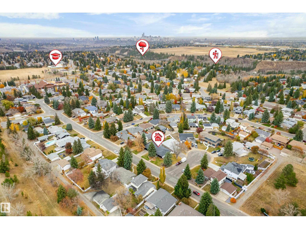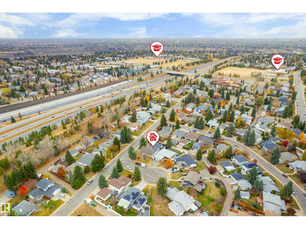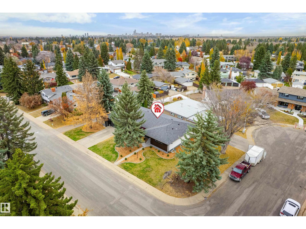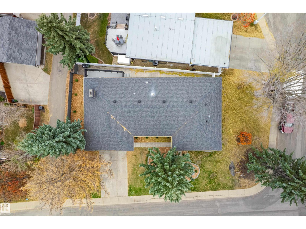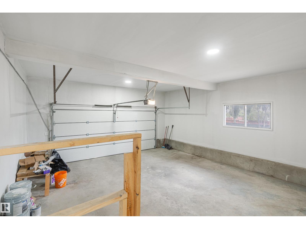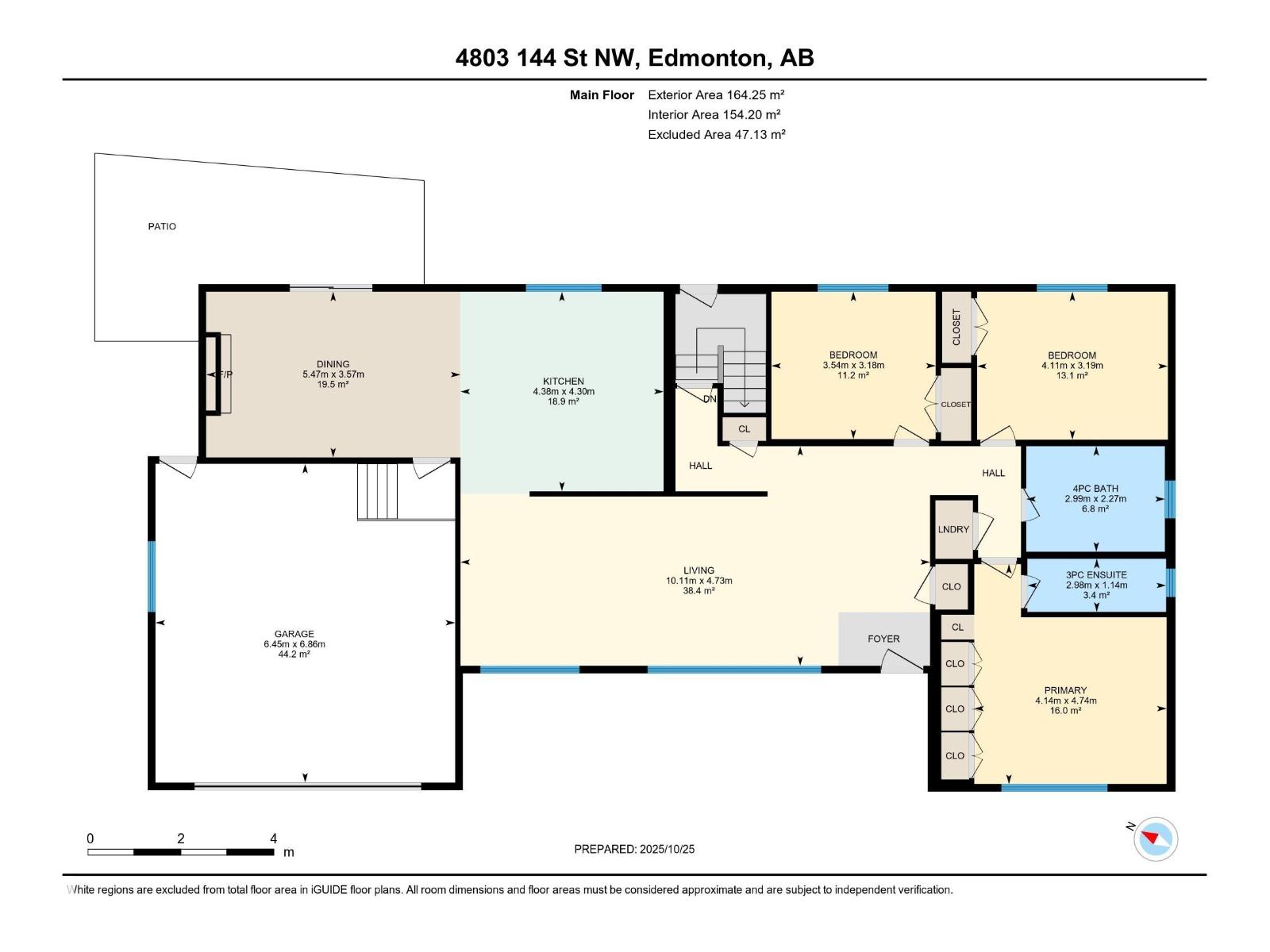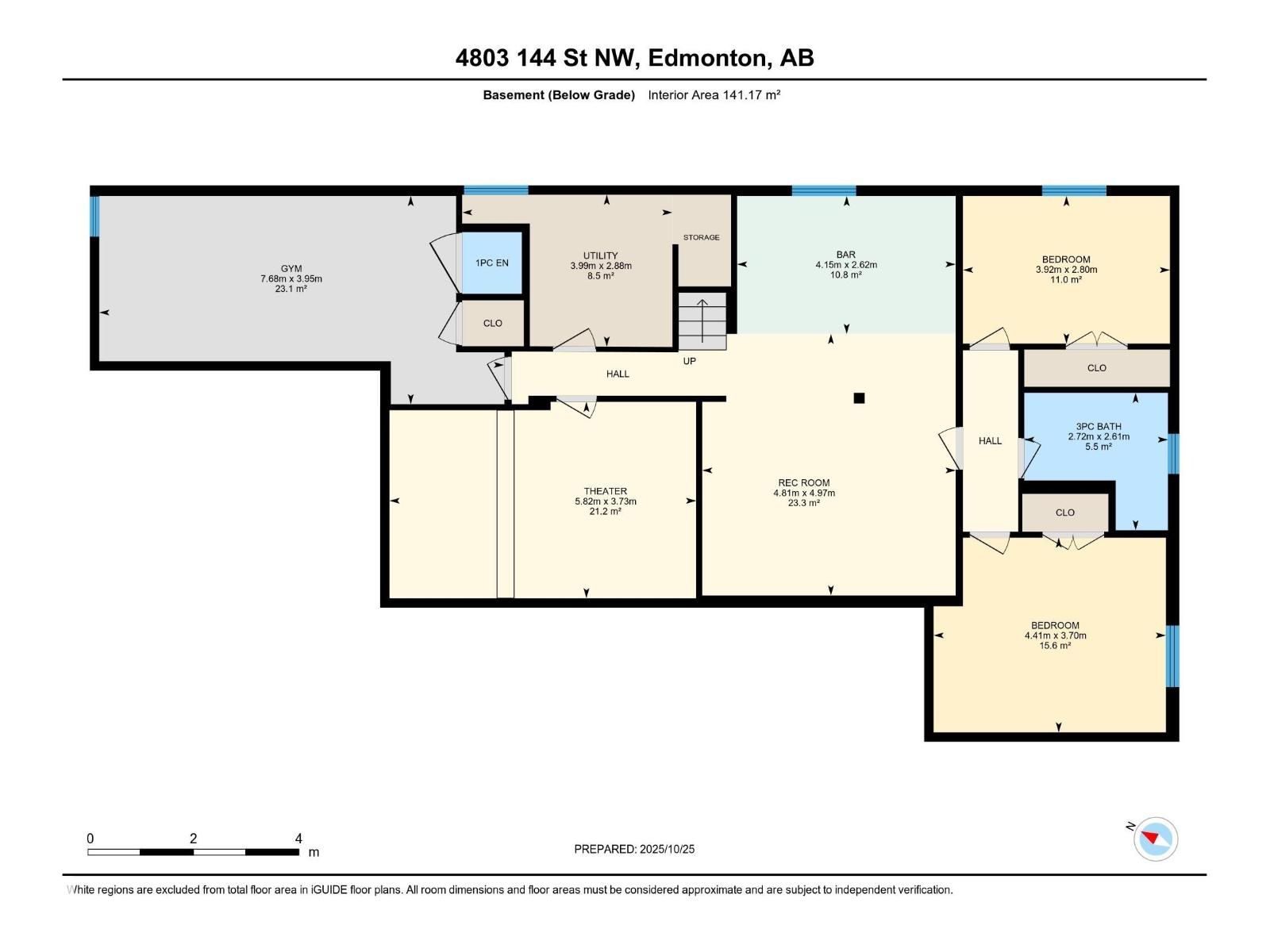5 Bedroom
3 Bathroom
1,768 ft2
Bungalow
Forced Air
$1,000,000
Nestled in the highly sought-after community of Brookside, this fully renovated bungalow offers over 3,500 sq. ft. of beautifully designed living space with a perfect balance of comfort, style, and functionality. Featuring 5 bedrooms and 3 full bathrooms, this home is ideal. The main floor features a spacious family room, bright dining area with wood-burning fireplace, modern kitchen with brand-new appliances, 3 bedrooms, 2 bathrooms including a primary ensuite, and a convenient laundry room. The fully developed basement adds 2 bedrooms, a family/entertainment room, modern wet bar, theatre room, gym with steam shower, and a second laundry room. Upgrades include: brand-new appliances, new: windows and doors, flooring, garage door, fence, deck, landscaping, kitchen and cabinets, modern washrooms, feature walls, upgraded lighting, built-in library, refreshed exterior façade, high-efficiency furnace and water tank and more A home offering this level of quality, space, and features is a rare find. (id:47041)
Property Details
|
MLS® Number
|
E4463550 |
|
Property Type
|
Single Family |
|
Neigbourhood
|
Brookside |
|
Amenities Near By
|
Schools, Shopping |
|
Features
|
See Remarks, Wet Bar, Closet Organizers |
|
Parking Space Total
|
4 |
|
Structure
|
Deck, Dog Run - Fenced In |
Building
|
Bathroom Total
|
3 |
|
Bedrooms Total
|
5 |
|
Appliances
|
Dishwasher, Dryer, Oven - Built-in, Microwave, Refrigerator, Stove, Washer |
|
Architectural Style
|
Bungalow |
|
Basement Development
|
Finished |
|
Basement Type
|
Full (finished) |
|
Constructed Date
|
1972 |
|
Construction Style Attachment
|
Detached |
|
Fire Protection
|
Smoke Detectors |
|
Heating Type
|
Forced Air |
|
Stories Total
|
1 |
|
Size Interior
|
1,768 Ft2 |
|
Type
|
House |
Parking
Land
|
Acreage
|
No |
|
Fence Type
|
Fence |
|
Land Amenities
|
Schools, Shopping |
|
Size Irregular
|
650.76 |
|
Size Total
|
650.76 M2 |
|
Size Total Text
|
650.76 M2 |
Rooms
| Level |
Type |
Length |
Width |
Dimensions |
|
Basement |
Family Room |
4.97 m |
4.81 m |
4.97 m x 4.81 m |
|
Basement |
Bedroom 4 |
3.7 m |
4.41 m |
3.7 m x 4.41 m |
|
Basement |
Bedroom 5 |
2.8 m |
3.92 m |
2.8 m x 3.92 m |
|
Basement |
Other |
2.62 m |
4.15 m |
2.62 m x 4.15 m |
|
Basement |
Media |
|
|
Measurements not available |
|
Basement |
Laundry Room |
|
|
Measurements not available |
|
Main Level |
Living Room |
10.11 m |
4.73 m |
10.11 m x 4.73 m |
|
Main Level |
Dining Room |
3.57 m |
5.47 m |
3.57 m x 5.47 m |
|
Main Level |
Kitchen |
4.3 m |
4.38 m |
4.3 m x 4.38 m |
|
Main Level |
Primary Bedroom |
4.74 m |
4.14 m |
4.74 m x 4.14 m |
|
Main Level |
Bedroom 2 |
3.18 m |
3.54 m |
3.18 m x 3.54 m |
|
Main Level |
Bedroom 3 |
3.19 m |
4.11 m |
3.19 m x 4.11 m |
|
Main Level |
Laundry Room |
3.73 m |
5.82 m |
3.73 m x 5.82 m |
https://www.realtor.ca/real-estate/29033004/4803-144-st-nw-edmonton-brookside
