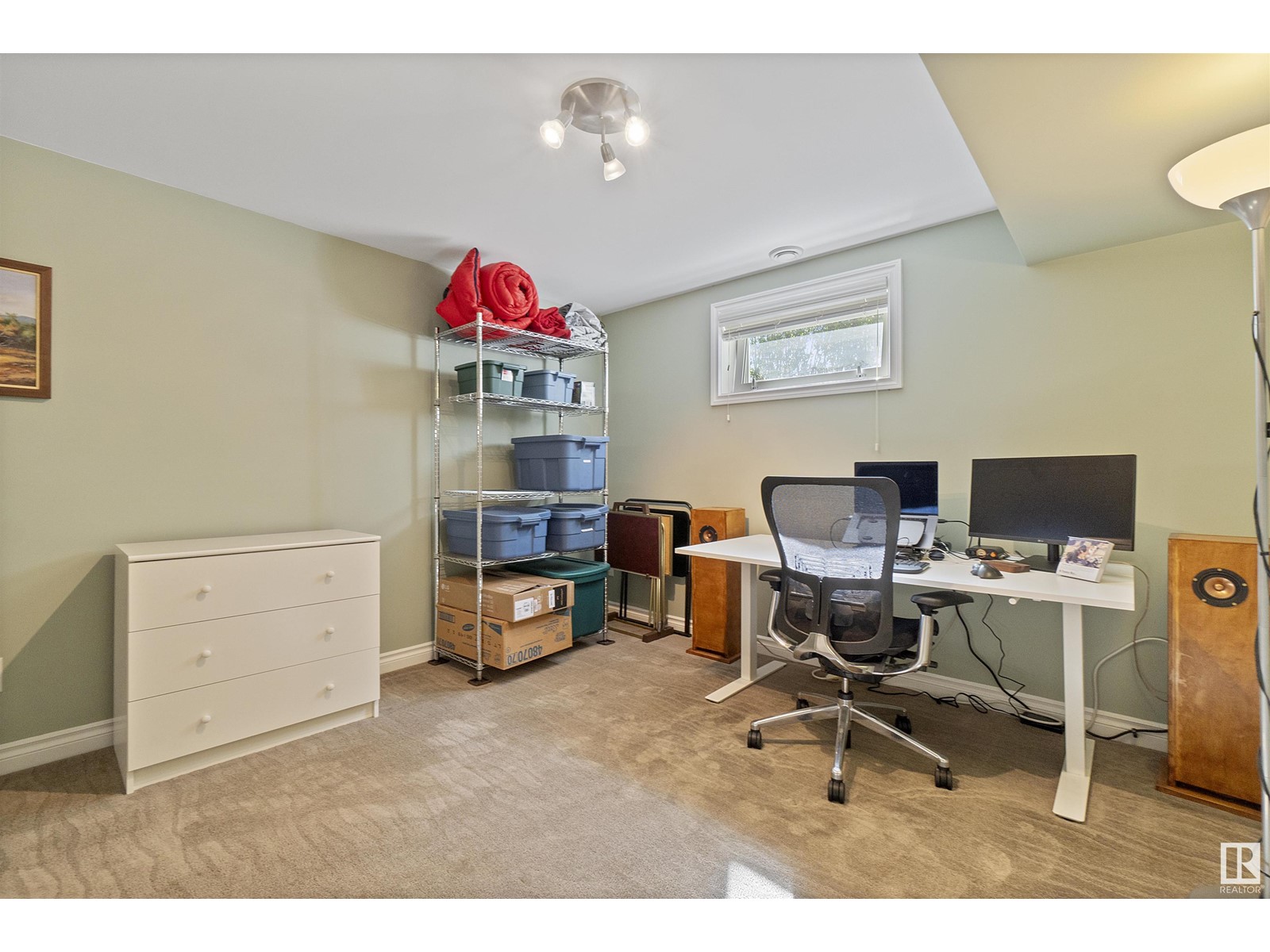5 Bedroom
2 Bathroom
1,109 ft2
Bungalow
Central Air Conditioning
Forced Air
$579,900
SPECTACULAR completely renovated 5 bedroom bungalow home in Gold Bar! Nothing has been spared in this beautiful brick tasteful landscaped home w/ front irrigation and great curb appeal. Amazing location with park views + close to trails! Stunning renovations top to bottom. Beautiful vinyl flooring throughout. Relaxing large living room w/ pot lighting and huge bay windows w/ park views yet cozy with shudders in both living/dining rms. Gorgeous designer kitchen has windowbox overlooking yard, quartz countertops, stainless appliances. Kingsized master bdm, 2 add'l bedroom and renovated main bathroom. Amazing basement. Lrg cozy family room w/ fireplace, 2 add'l bedrooms, bath. Efficient home w/ newer Triple Pane windows, A/C, furnace, HWT, front yrd irrigation. Lrg fenced yard & patio area. Oversized double garage. Room for trailer. (id:47041)
Open House
This property has open houses!
Starts at:
2:00 pm
Ends at:
4:00 pm
Property Details
|
MLS® Number
|
E4435569 |
|
Property Type
|
Single Family |
|
Neigbourhood
|
Gold Bar |
|
Amenities Near By
|
Golf Course, Playground, Schools, Shopping |
|
Features
|
See Remarks, Park/reserve, No Smoking Home |
|
Parking Space Total
|
2 |
Building
|
Bathroom Total
|
2 |
|
Bedrooms Total
|
5 |
|
Amenities
|
Vinyl Windows |
|
Appliances
|
Dishwasher, Dryer, Garage Door Opener, Microwave, Refrigerator, Stove, Washer, Window Coverings |
|
Architectural Style
|
Bungalow |
|
Basement Development
|
Other, See Remarks |
|
Basement Type
|
Full (other, See Remarks) |
|
Constructed Date
|
1957 |
|
Construction Style Attachment
|
Detached |
|
Cooling Type
|
Central Air Conditioning |
|
Heating Type
|
Forced Air |
|
Stories Total
|
1 |
|
Size Interior
|
1,109 Ft2 |
|
Type
|
House |
Parking
Land
|
Acreage
|
No |
|
Fence Type
|
Fence |
|
Land Amenities
|
Golf Course, Playground, Schools, Shopping |
|
Size Irregular
|
632.77 |
|
Size Total
|
632.77 M2 |
|
Size Total Text
|
632.77 M2 |
Rooms
| Level |
Type |
Length |
Width |
Dimensions |
|
Basement |
Family Room |
6.31 m |
4.31 m |
6.31 m x 4.31 m |
|
Basement |
Bedroom 4 |
3.45 m |
3.33 m |
3.45 m x 3.33 m |
|
Basement |
Bedroom 5 |
3.34 m |
3.33 m |
3.34 m x 3.33 m |
|
Main Level |
Living Room |
5.22 m |
4.56 m |
5.22 m x 4.56 m |
|
Main Level |
Dining Room |
3.71 m |
2.46 m |
3.71 m x 2.46 m |
|
Main Level |
Kitchen |
3.22 m |
3.07 m |
3.22 m x 3.07 m |
|
Main Level |
Primary Bedroom |
3.6 m |
3.43 m |
3.6 m x 3.43 m |
|
Main Level |
Bedroom 2 |
3.36 m |
2.85 m |
3.36 m x 2.85 m |
|
Main Level |
Bedroom 3 |
4.01 m |
2.39 m |
4.01 m x 2.39 m |
https://www.realtor.ca/real-estate/28289316/4804-106-av-nw-edmonton-gold-bar









































